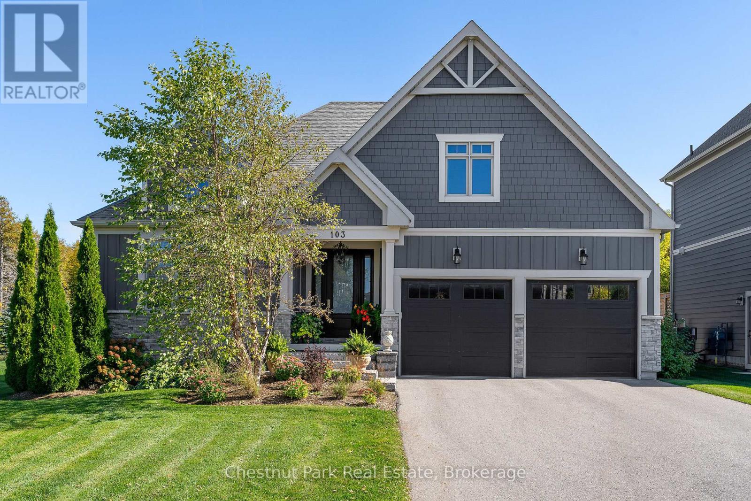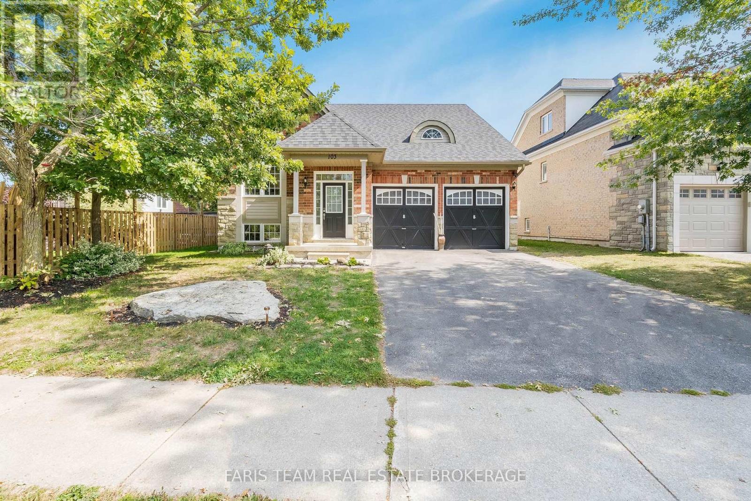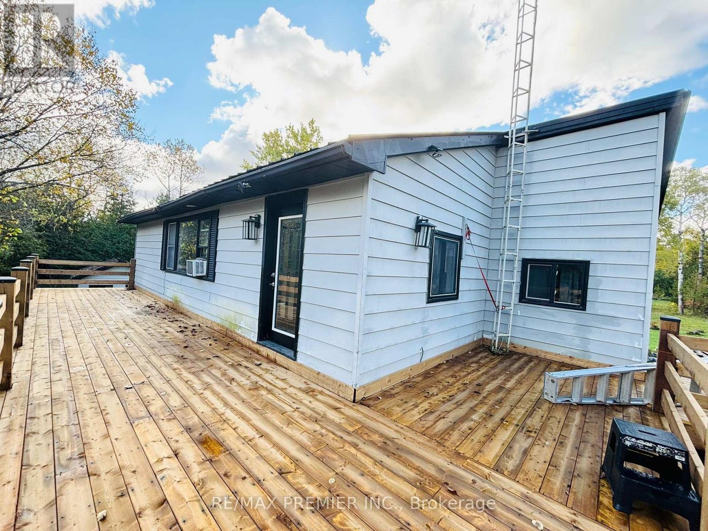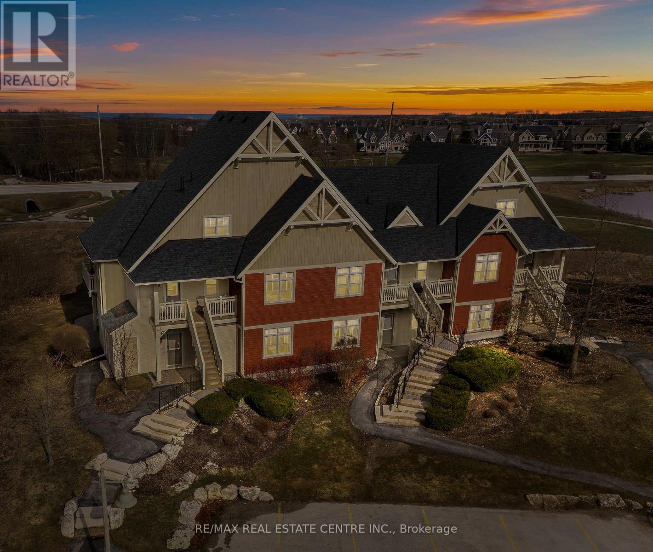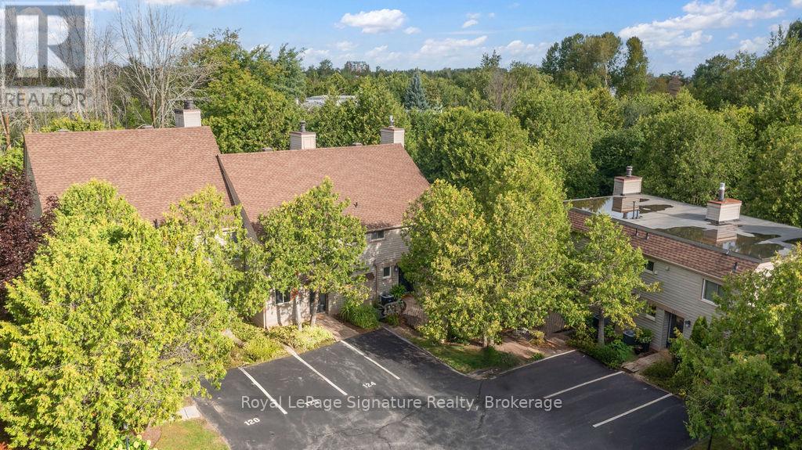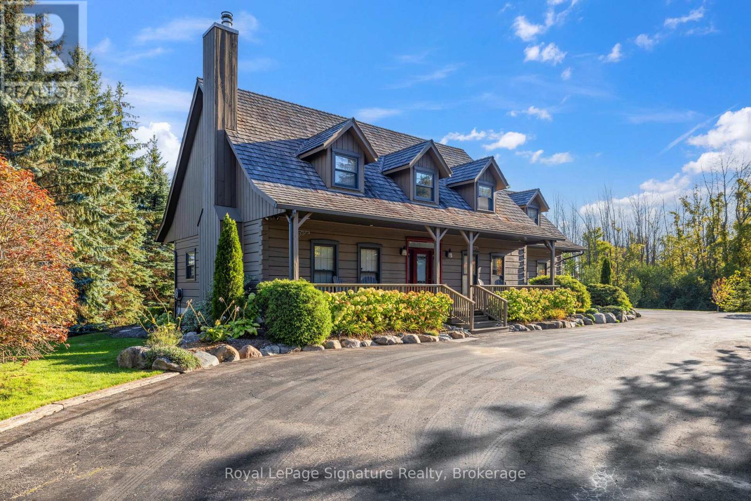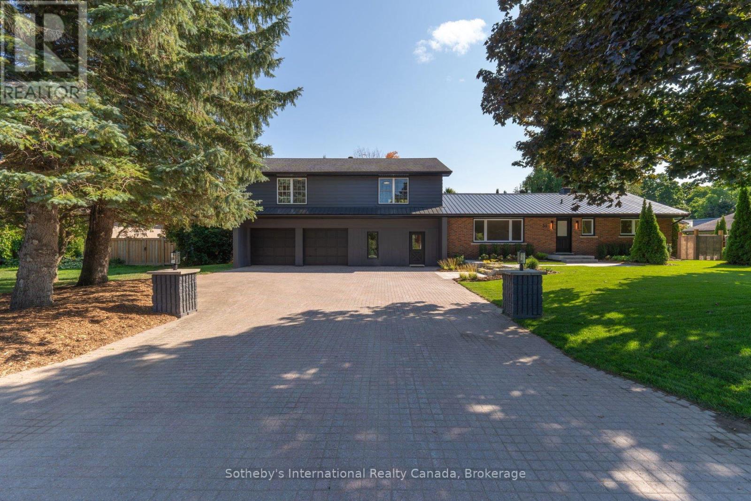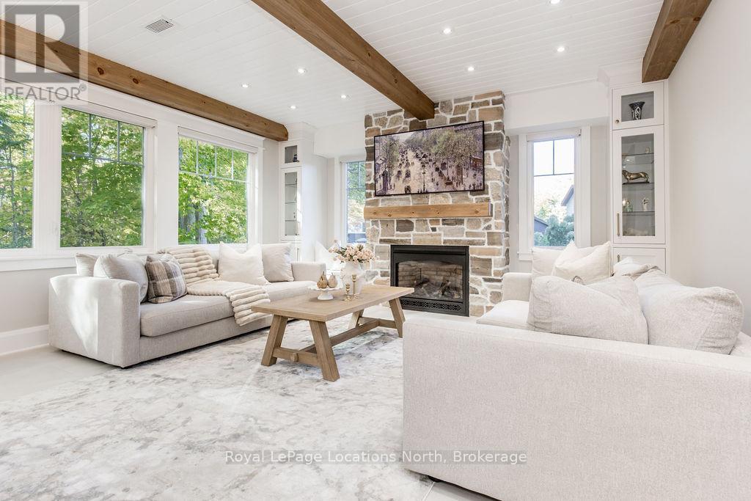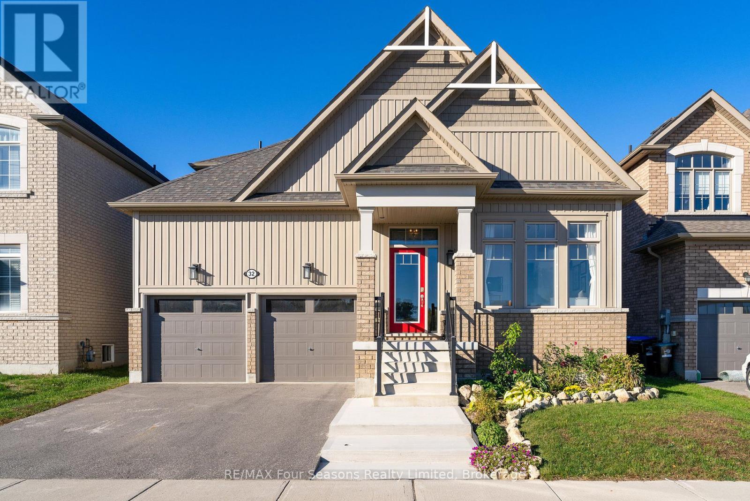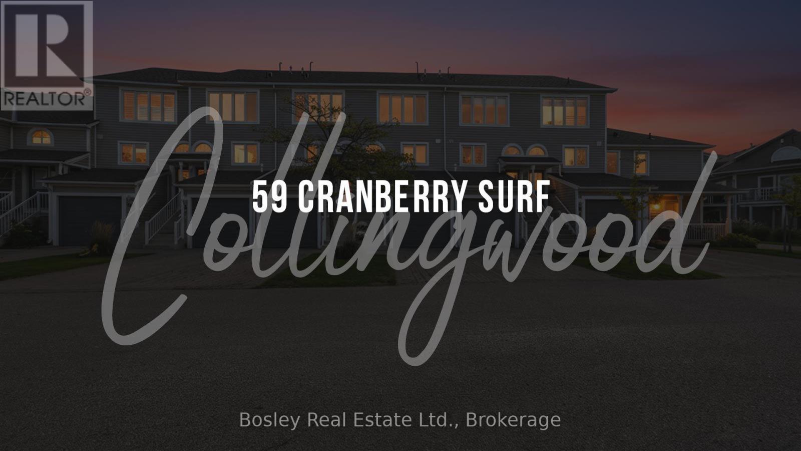- Houseful
- ON
- Collingwood
- L9Y
- 81 Plewes Dr
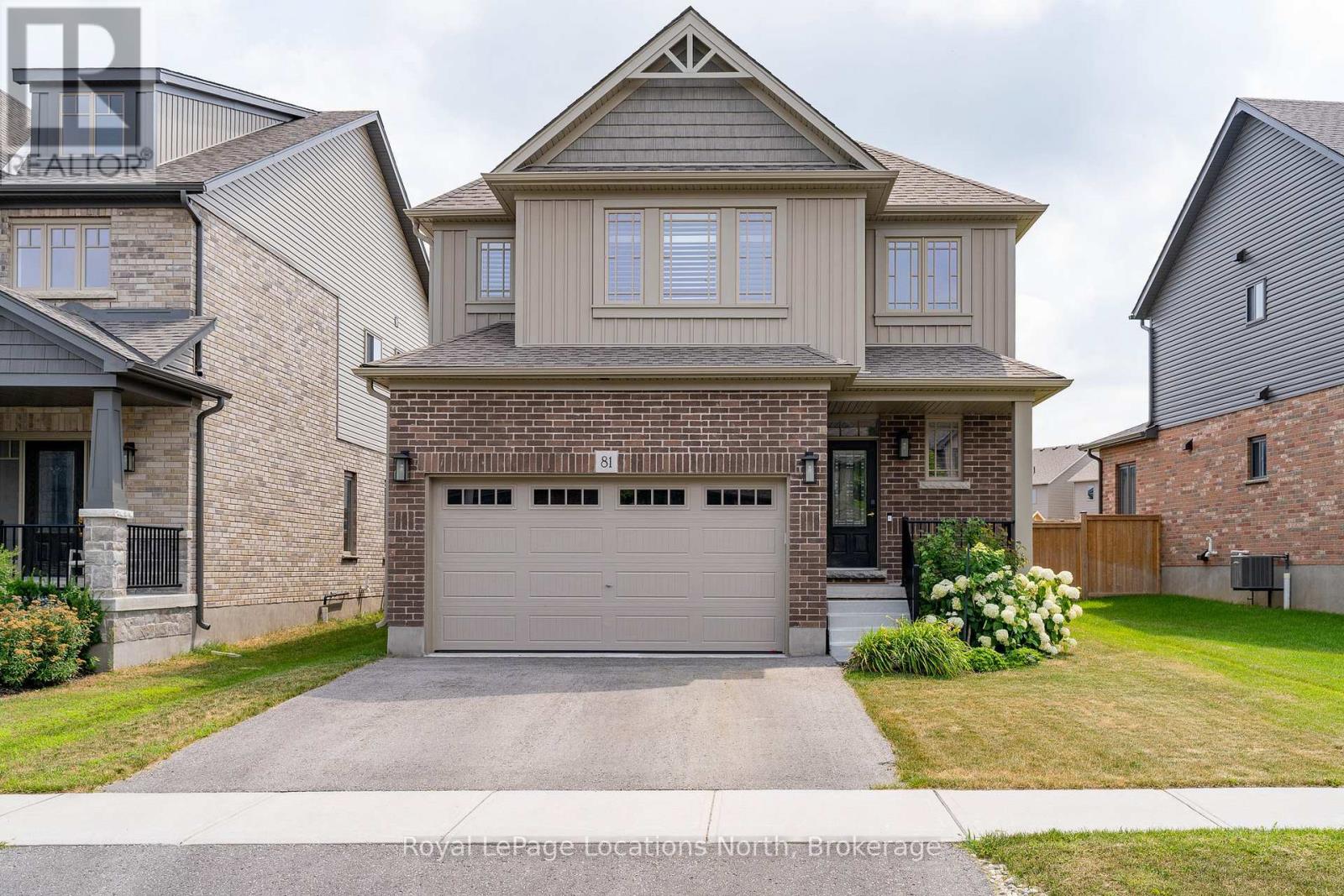
Highlights
Description
- Time on Houseful82 days
- Property typeSingle family
- Median school Score
- Mortgage payment
Welcome to this beautifully designed, ever-popular Aurora model with 3 bedrooms and 2.5 bathrooms. Built by renowned builder, Devonleigh, this home is thoughtfully upgraded throughout and showcases high-end finishes and exceptional craftsmanship. As you step inside, you're greeted by a bright entranceway that leads into a space filled with natural light. Soaring ceilings, a striking pendant light and an upgraded oak staircase add a sense of grandeur. The main floor features wide plank white oak flooring adding to the homes modern, stylish feel. The heart of the home is the designer kitchen, outfitted with classic white shaker cabinets, high-end stainless steel appliances and plenty of pot drawers for all your storage needs. The open-concept layout flows into the dining area, which is perfect for family dinners or entertaining, complete with a large window overlooking the beautifully landscaped backyard. The cozy living room offers the perfect place to unwind, with pot lights and a custom shiplap and stone gas fireplace that creates a warm and welcoming focal point. A walkout leads to a covered porch, ideal for relaxing or hosting guests. Upstairs, the spacious primary suite features a luxurious ensuite with large soaker tub, oversized glass shower with rain shower head and heated floors. Two additional bedrooms, a guest bath and a convenient upstairs laundry complete the second floor. Set on a premium 158-foot-deep lot with beautifully landscaped trees and shrubs, this pretty home is just steps away to the brand-new neighbourhood park and offers the perfect balance of comfort, style and location. (id:63267)
Home overview
- Cooling Central air conditioning, air exchanger
- Heat source Natural gas
- Heat type Forced air
- Sewer/ septic Sanitary sewer
- # total stories 2
- Fencing Fenced yard
- # parking spaces 4
- Has garage (y/n) Yes
- # full baths 2
- # half baths 1
- # total bathrooms 3.0
- # of above grade bedrooms 3
- Flooring Hardwood
- Has fireplace (y/n) Yes
- Subdivision Collingwood
- Lot desc Landscaped
- Lot size (acres) 0.0
- Listing # S12317249
- Property sub type Single family residence
- Status Active
- Primary bedroom 4.57m X 4.22m
Level: 2nd - 2nd bedroom 3.53m X 3.05m
Level: 2nd - Bathroom 3.04m X 3.04m
Level: 2nd - Bathroom 2.13m X 1.5m
Level: 2nd - Bedroom 3.53m X 3.05m
Level: 2nd - Kitchen 3.35m X 3.25m
Level: Main - Dining room 4.52m X 2.74m
Level: Main - Bathroom 1.5m X 1.5m
Level: Main - Living room 4.83m X 3.66m
Level: Main
- Listing source url Https://www.realtor.ca/real-estate/28674534/81-plewes-drive-collingwood-collingwood
- Listing type identifier Idx

$-2,531
/ Month



