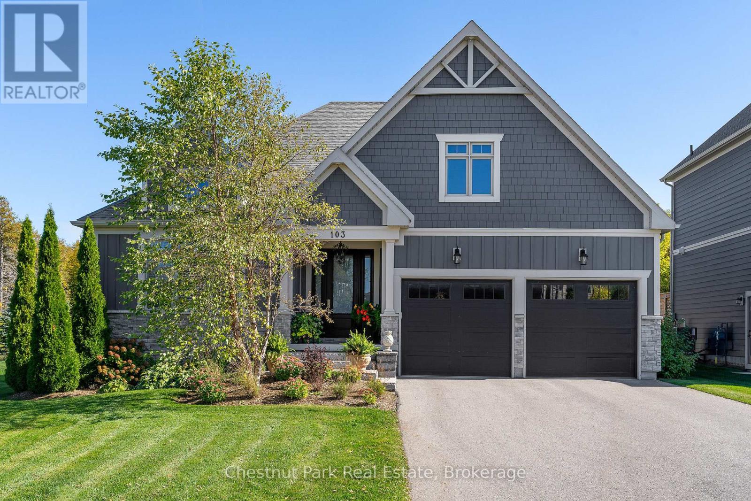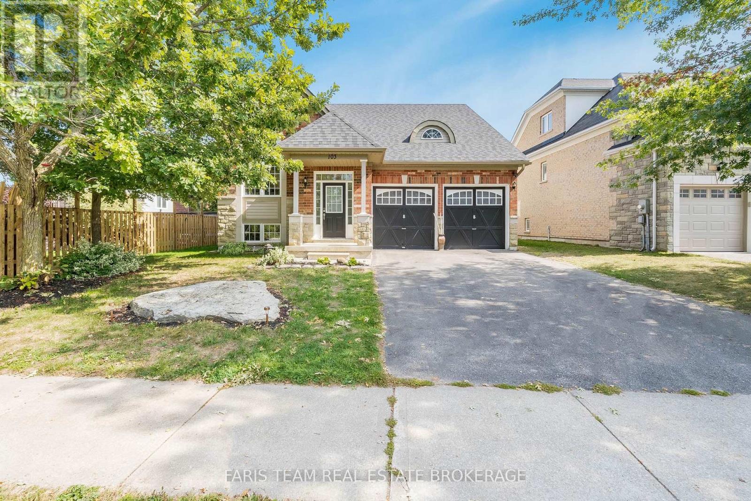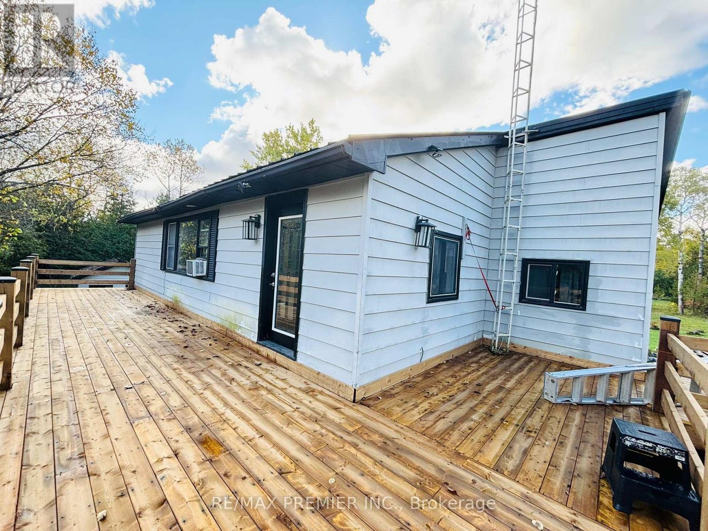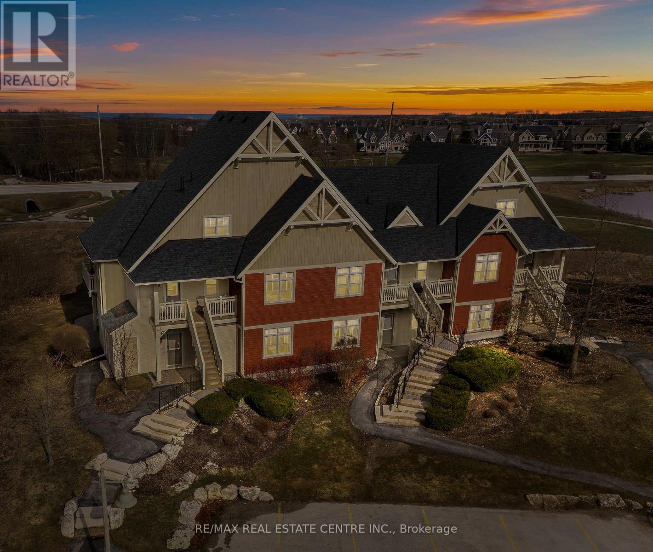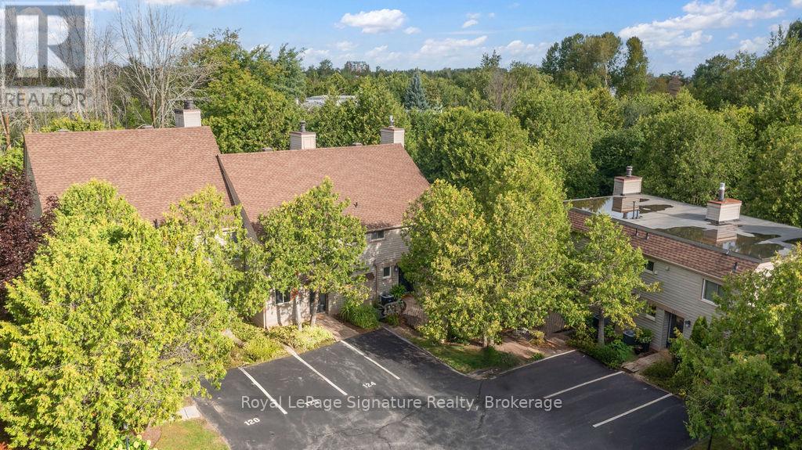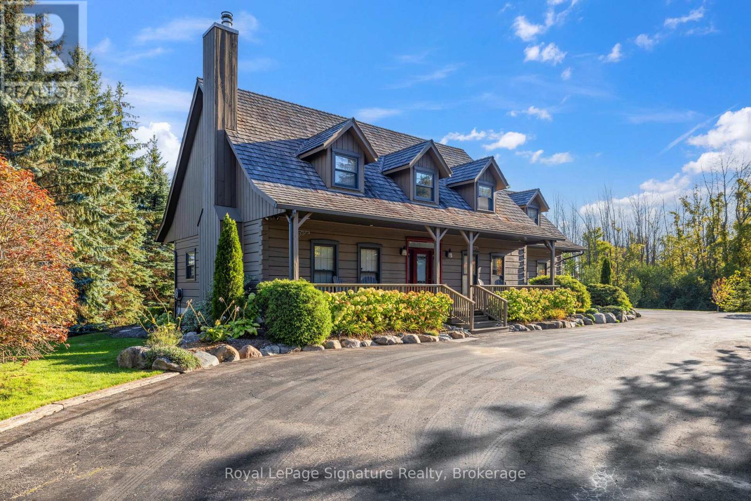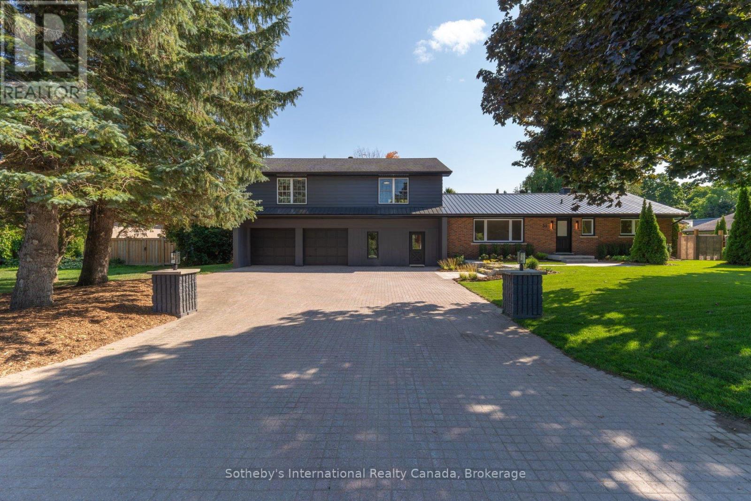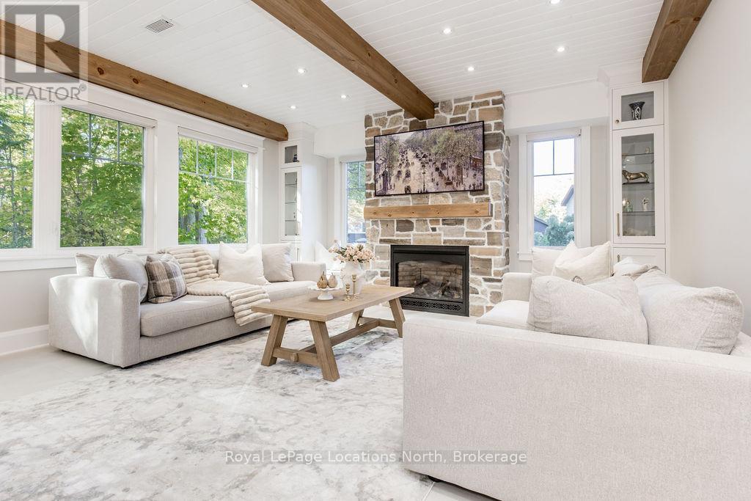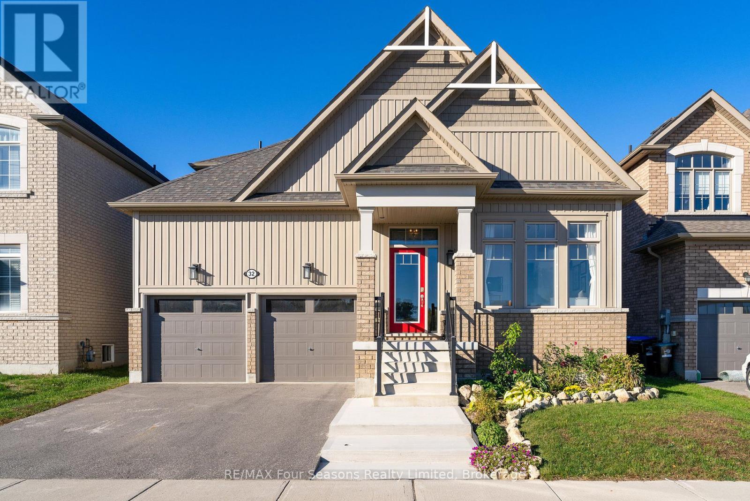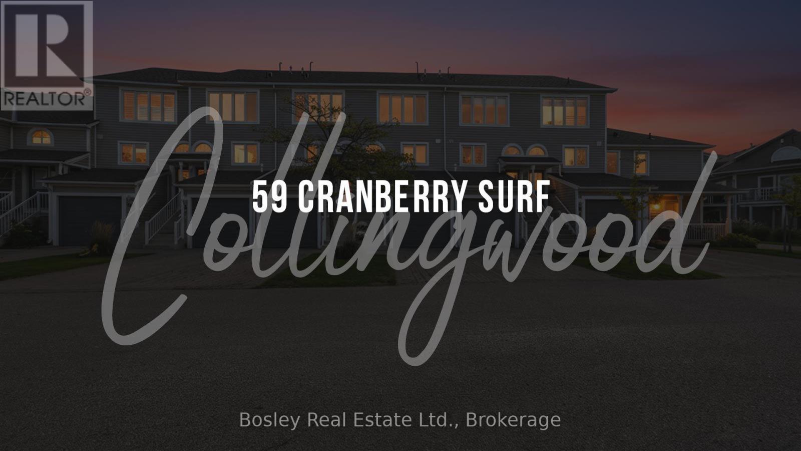- Houseful
- ON
- Collingwood
- L9Y
- 83 Ninth St
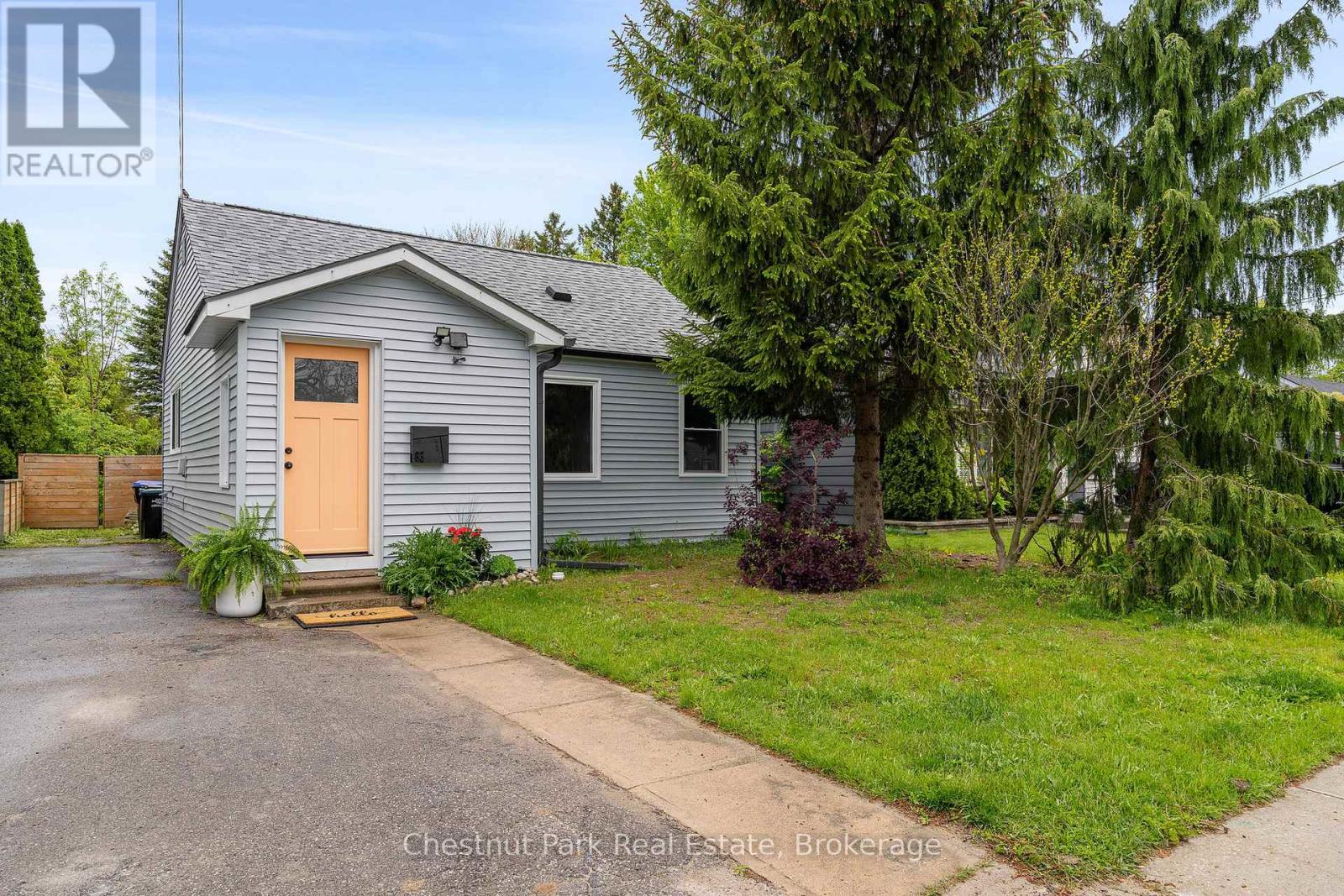
Highlights
Description
- Time on Houseful144 days
- Property typeSingle family
- StyleBungalow
- Median school Score
- Mortgage payment
Bungalow in downtown Collingwood! Charming and beautifully updated wartime home within walking distance to downtown Collingwood. This 2 bed, 1 bath home is full of character and light, with original hardwood floors, a sunny galley kitchen, and a spacious primary bedroom with access to a loft ideal for extra storage. The 165' deep, private lot features mature trees, recently completed deck (2025) and an opportunity for a gardener or landscaper's touch with shed/workshop included for creative projects or practical storage. Thoughtfully updated with key upgrades to the interior and exterior including roof (2020), windows/doors (2021), siding and water/sewer lines (2022), partial updated fencing and new gate (2023) while interior updates include a refreshed mudroom and dining room flooring, kitchen sink, and light fixtures throughout. Inquire with Listing Realtor for the complete list. Embrace a lifestyle of comfort and convenience in this welcoming home, steps from downtown Collingwood shops, restaurants and trails and minutes from Southern Georgian Bay's year round recreations! Some photos have been virtually staged. (id:63267)
Home overview
- Cooling Central air conditioning
- Heat source Natural gas
- Heat type Forced air
- Sewer/ septic Sanitary sewer
- # total stories 1
- # parking spaces 2
- # full baths 1
- # total bathrooms 1.0
- # of above grade bedrooms 2
- Subdivision Collingwood
- Lot size (acres) 0.0
- Listing # S12185763
- Property sub type Single family residence
- Status Active
- Primary bedroom 3.44m X 3.31m
Level: Main - Living room 4.79m X 3.42m
Level: Main - Bathroom 1.62m X 2.47m
Level: Main - Dining room 3.55m X 3.4m
Level: Main - Kitchen 2.54m X 3.51m
Level: Main - 2nd bedroom 2.45m X 2.85m
Level: Main
- Listing source url Https://www.realtor.ca/real-estate/28394076/83-ninth-street-collingwood-collingwood
- Listing type identifier Idx

$-1,597
/ Month



