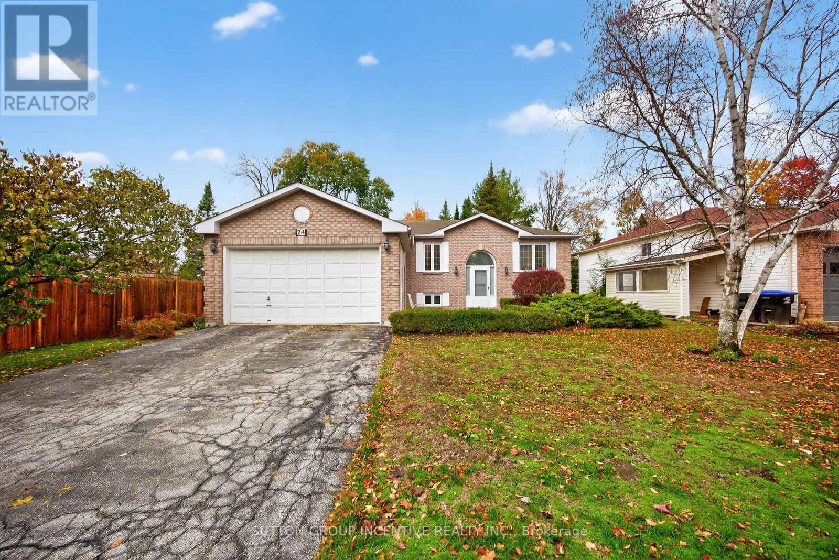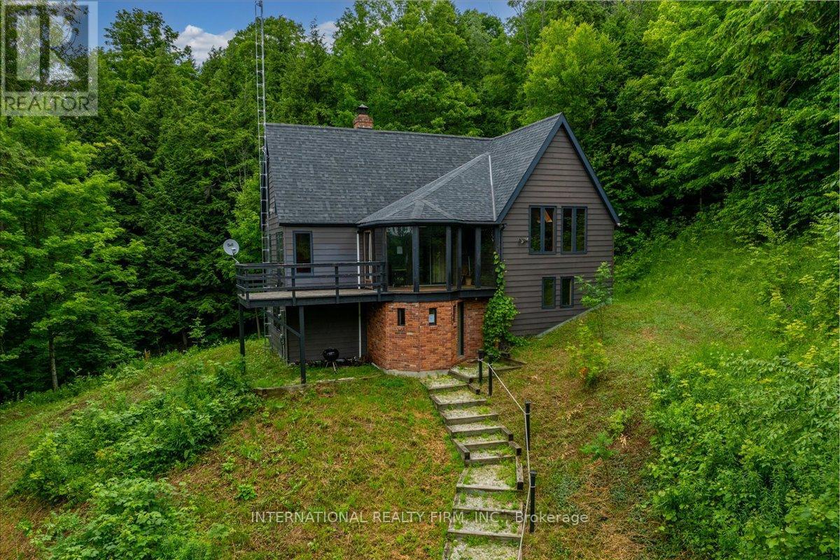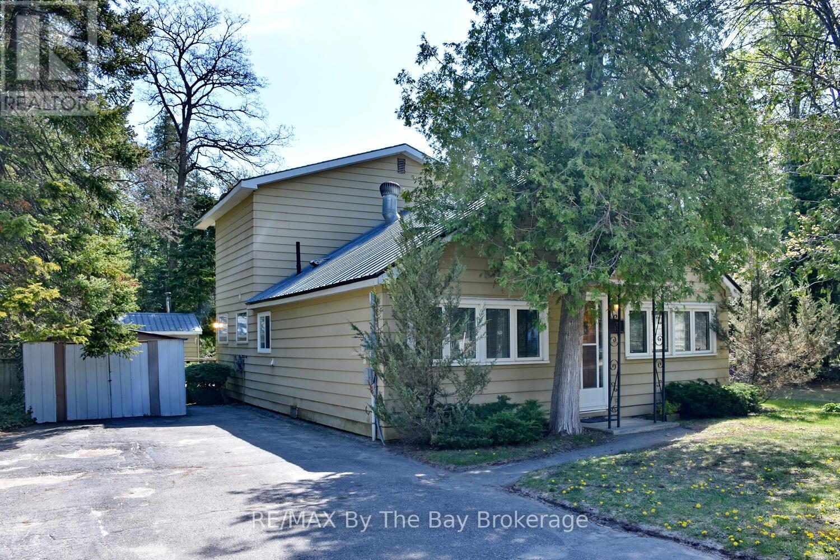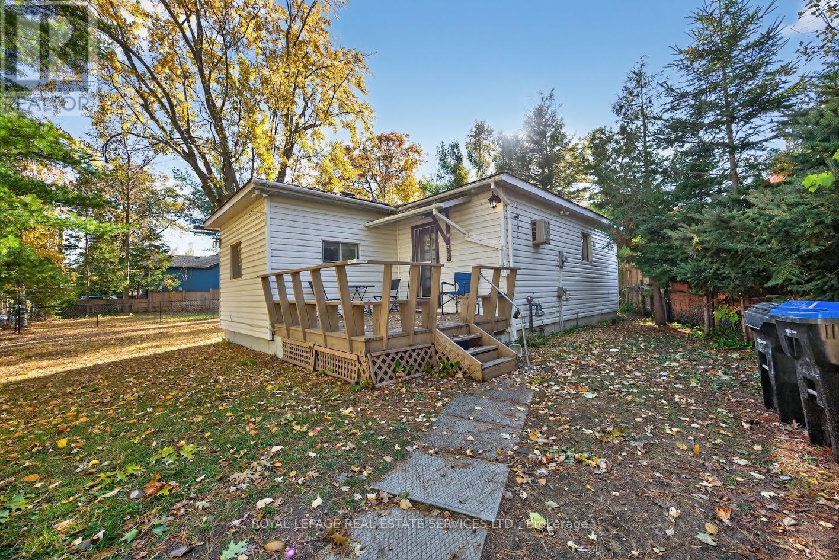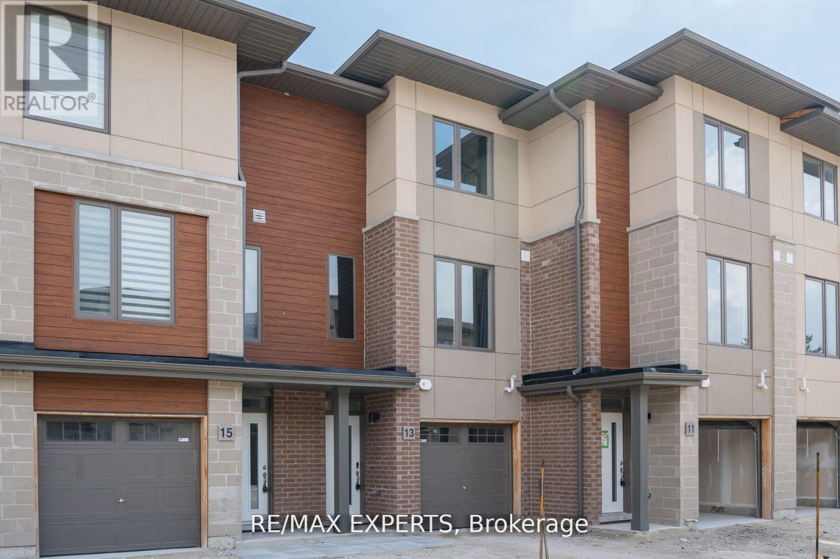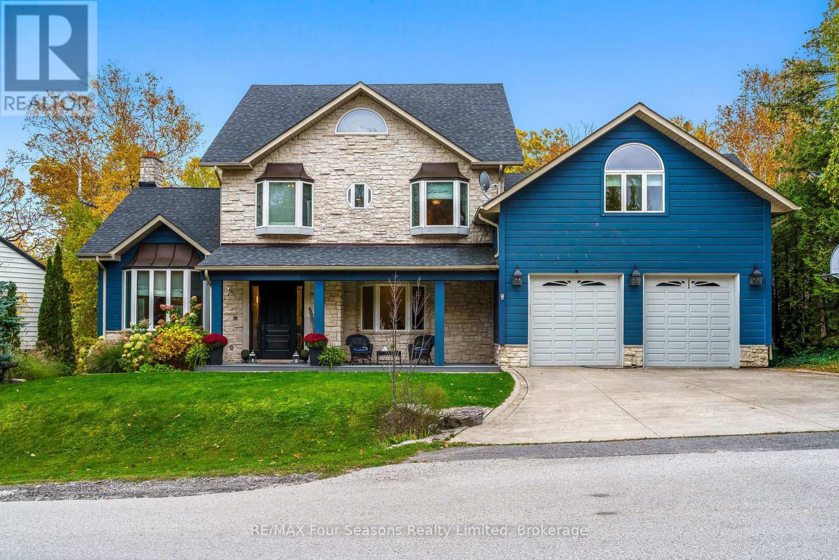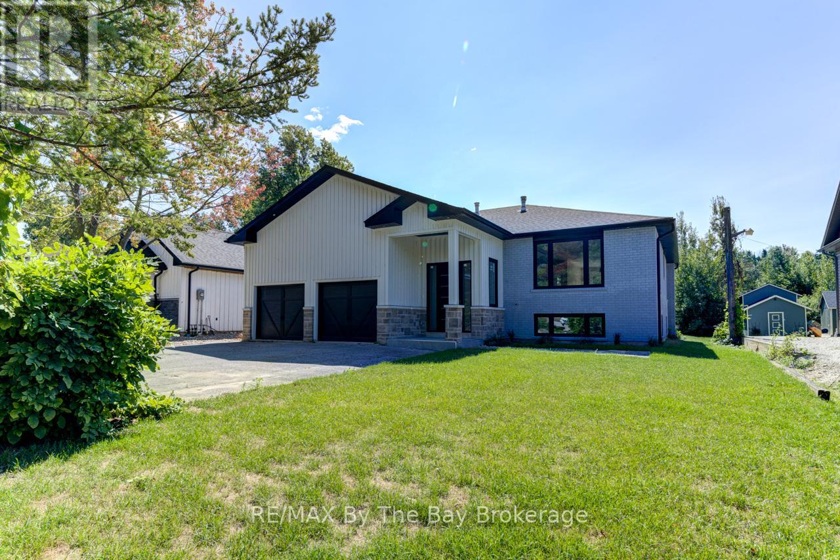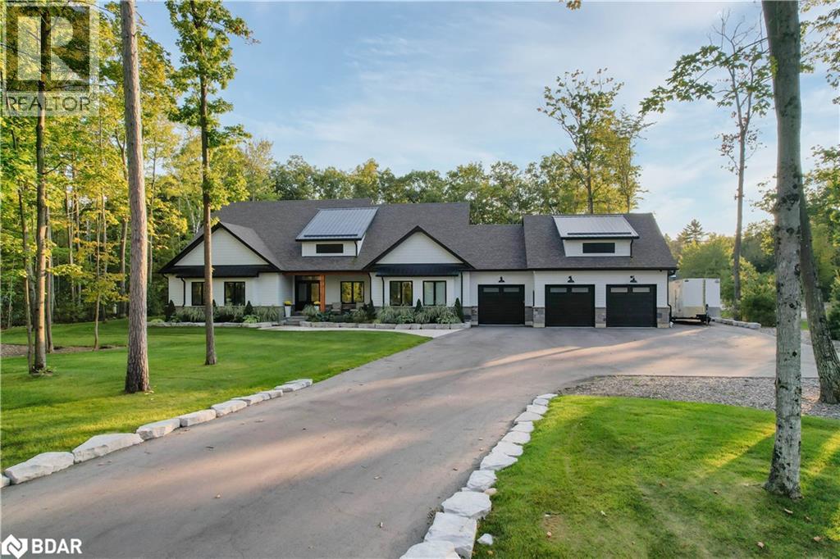- Houseful
- ON
- Collingwood
- L9Y
- 9 Winters Cres
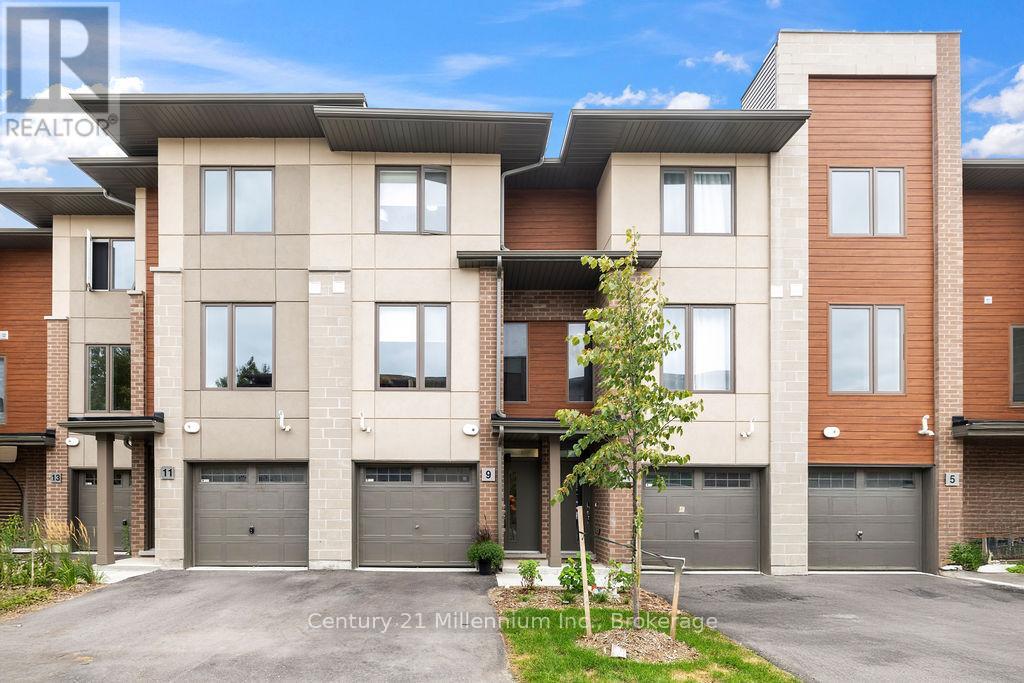
Highlights
Description
- Time on Houseful46 days
- Property typeSingle family
- Median school Score
- Mortgage payment
Step into the lifestyle you've been dreaming of with this stunning Birch Model townhome, nestled in the Waterstone development in Collingwood's vibrant west end. Designed for those who crave both comfort and convenience, this contemporary home offers the ideal blend of form and function. Featuring three generously sized bedrooms, three beautifully appointed bathrooms, and a sun-filled open-concept living space, this model delivers effortless style with room to breathe. Whether you're working from home, entertaining friends, or simply relaxing after a day on the slopes or trails, this townhome rises to every occasion. Located just minutes from downtown Collingwood, you're perfectly positioned to enjoy the area's best shopping, dining, and local charm. And when adventure calls, you'll be moments away from Georgian Bay, Blue Mountain, scenic hiking trails, golf courses, and endless four-season activities. Outdoor fun awaits you and your furry friends. Additional highlights include: Inside-entry garage plus private driveway parking. Ample storage throughout. Whether you're looking for a full-time residence, weekend retreat, or investment in one of Ontario's most sought-after communities, the Birch Model is move-in ready and waiting for you. Live, work, and play right here at Waterstone. (id:63267)
Home overview
- Cooling Central air conditioning
- Heat source Natural gas
- Heat type Forced air
- # total stories 3
- # parking spaces 2
- Has garage (y/n) Yes
- # full baths 3
- # total bathrooms 3.0
- # of above grade bedrooms 3
- Community features Pets allowed with restrictions, school bus
- Subdivision Collingwood
- Lot desc Landscaped
- Lot size (acres) 0.0
- Listing # S12412151
- Property sub type Single family residence
- Status Active
- Dining room 4.27m X 2.35m
Level: 2nd - Kitchen 4.27m X 3.88m
Level: 2nd - Living room 4.27m X 3.81m
Level: 2nd - 2nd bedroom 3.58m X 3.49m
Level: 3rd - Bedroom 3.66m X 4.27m
Level: 3rd - 3rd bedroom 2.53m X 2.63m
Level: Ground
- Listing source url Https://www.realtor.ca/real-estate/28881002/9-winters-crescent-collingwood-collingwood
- Listing type identifier Idx

$-1,409
/ Month

