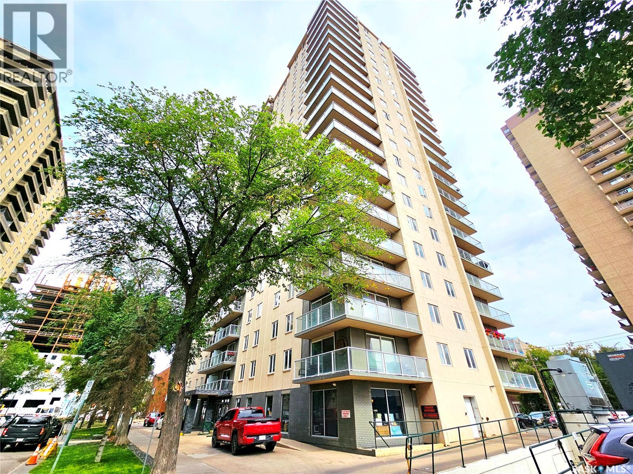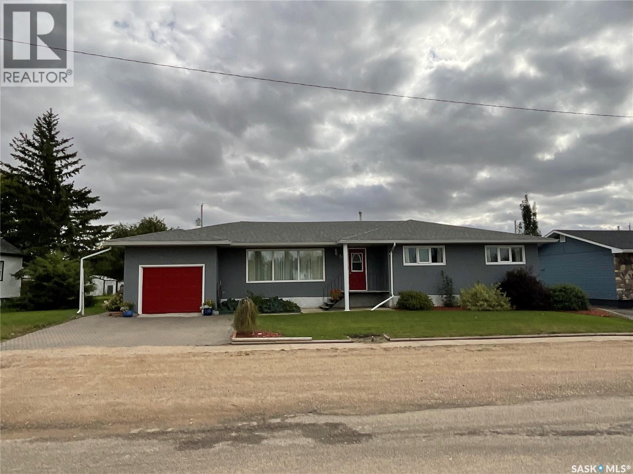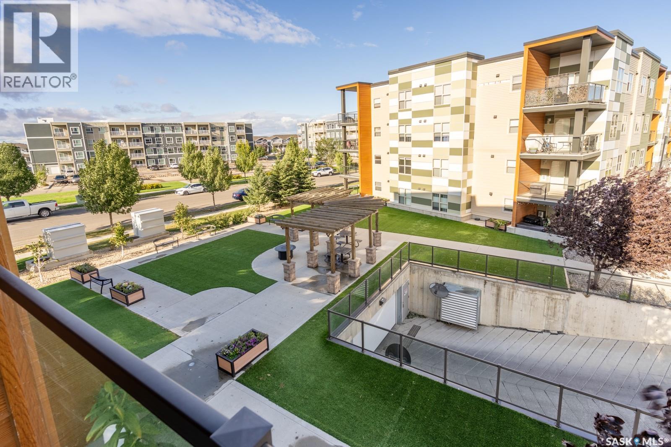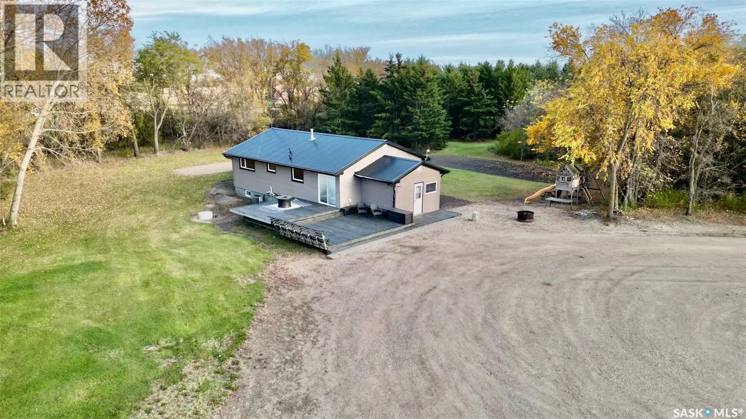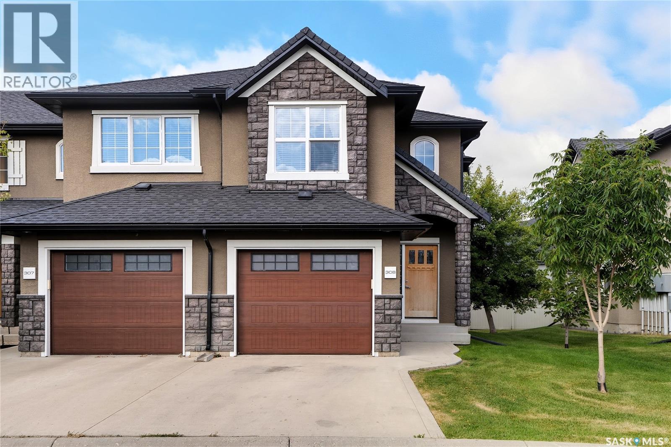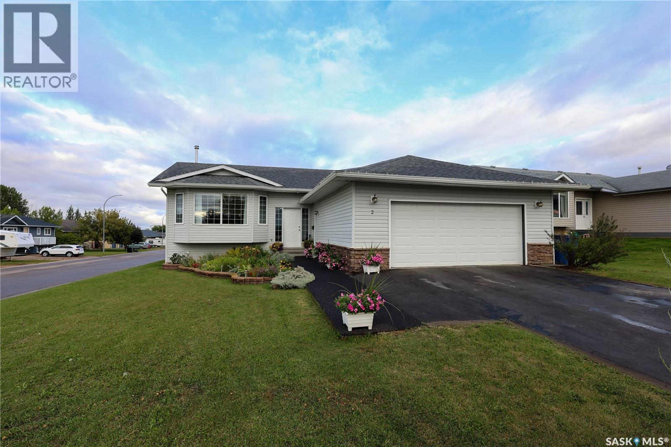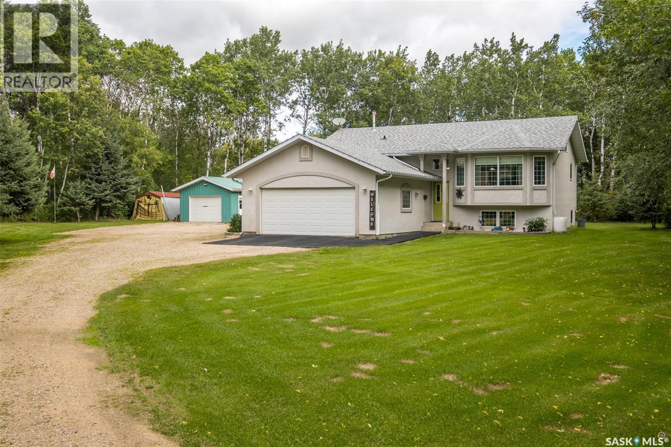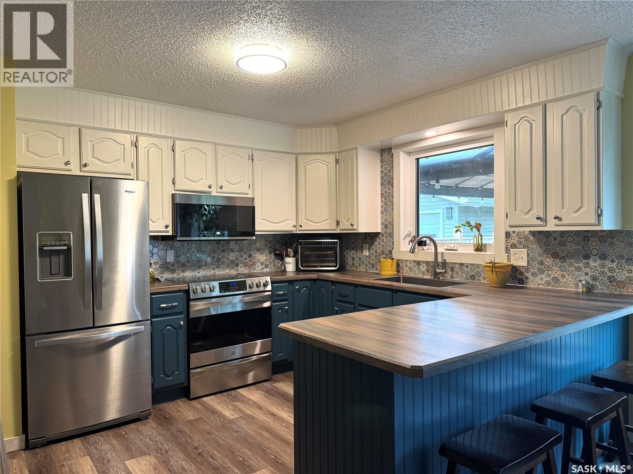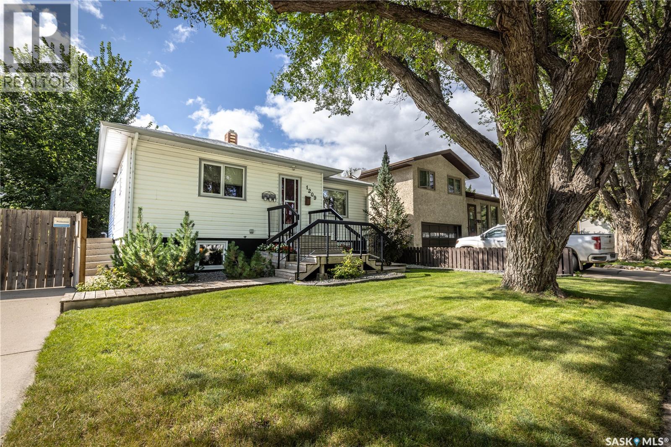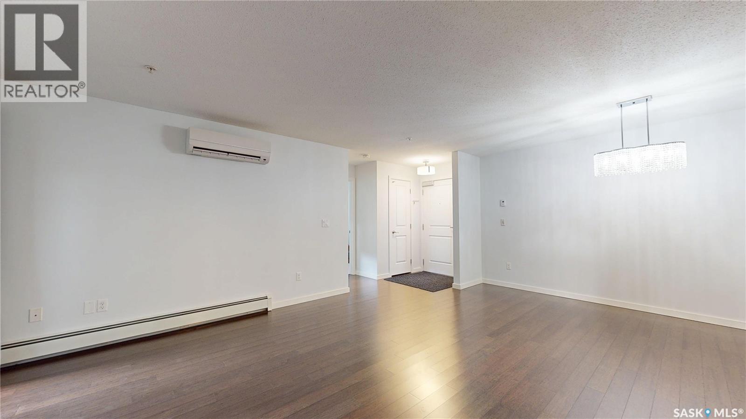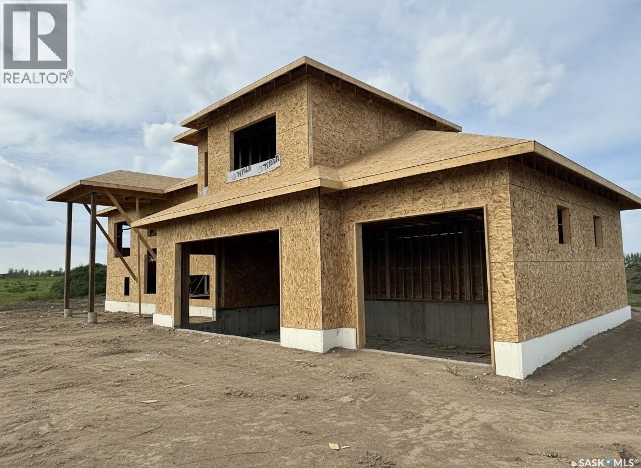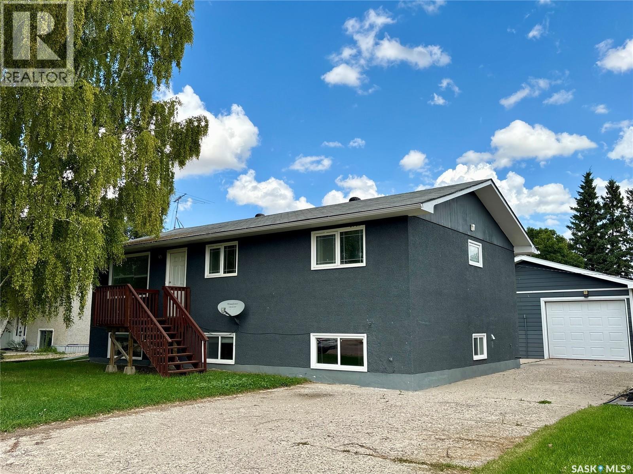
Highlights
Description
- Home value ($/Sqft)$261/Sqft
- Time on Housefulnew 7 days
- Property typeSingle family
- StyleBi-level
- Year built1967
- Mortgage payment
Welcome to Colonsay! Just a quick half-hour drive from Saskatoon, this home is a great find for a young family or anyone looking for a place with income potential and a fantastic workshop. The main floor features 3 good-sized bedrooms, a 4-piece bathroom with tiled flooring, and a spacious kitchen/dining area with upgraded cabinets and stainless steel appliances, perfect for family dinners and gatherings. At the back entrance, you’ll find a large mudroom with plenty of closet space for both levels. Downstairs, the basement has its own large kitchen and dining area that opens into the living room, all brightened by big south-facing windows. There are also 2 bedrooms, a 4-piece bathroom, and shared laundry in the utility room. Updates include a mid-efficient NG furnace, a newer hot water tank, and extra storage space. Outside, you’ll love the massive heated garage/workshop (26’ x 40’) with a new garage door, new heater, and durable metal roof ideal for projects, storage, or toys. Could also be used for separate income potential! The backyard also has a concrete patio, perfect for barbecues and relaxing. This property is a solid opportunity with space, updates, and income potential. (id:63267)
Home overview
- Heat source Natural gas
- Heat type Forced air
- Has garage (y/n) Yes
- # full baths 2
- # total bathrooms 2.0
- # of above grade bedrooms 5
- Lot desc Lawn
- Lot dimensions 6600
- Lot size (acres) 0.15507519
- Building size 1092
- Listing # Sk017001
- Property sub type Single family residence
- Status Active
- Living room 3.531m X 4.699m
Level: Basement - Kitchen / dining room 3.658m X 5.182m
Level: Basement - Bathroom (# of pieces - 4) 2.032m X 2.515m
Level: Basement - Bedroom 2.616m X 4.039m
Level: Basement - Laundry 2.616m X 4.572m
Level: Basement - Bedroom 2.616m X 2.794m
Level: Basement - Living room 4.242m X 5.08m
Level: Main - Bathroom (# of pieces - 4) 1.499m X 2.692m
Level: Main - Kitchen / dining room 3.302m X 5.639m
Level: Main - Bedroom 2.692m X 3.175m
Level: Main - Bedroom 3.175m X 3.785m
Level: Main - Bedroom 2.769m X 3.937m
Level: Main
- Listing source url Https://www.realtor.ca/real-estate/28790961/609-kintyre-avenue-colonsay
- Listing type identifier Idx

$-760
/ Month

