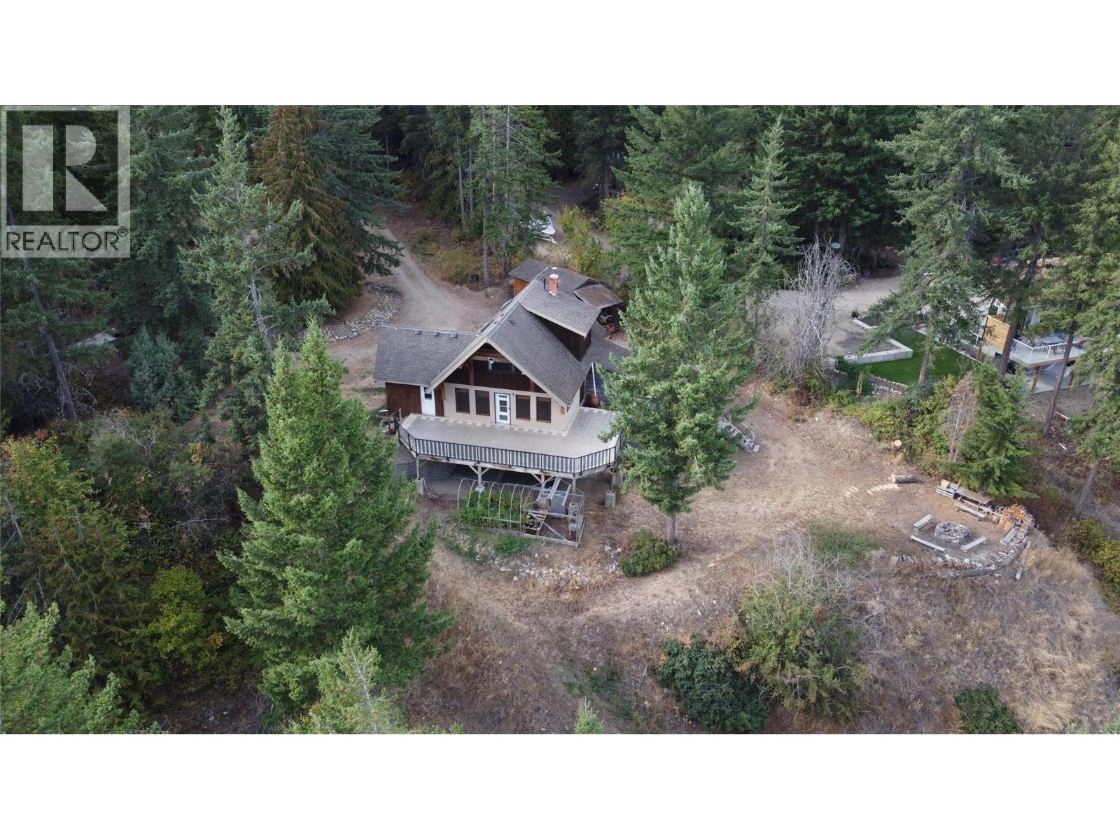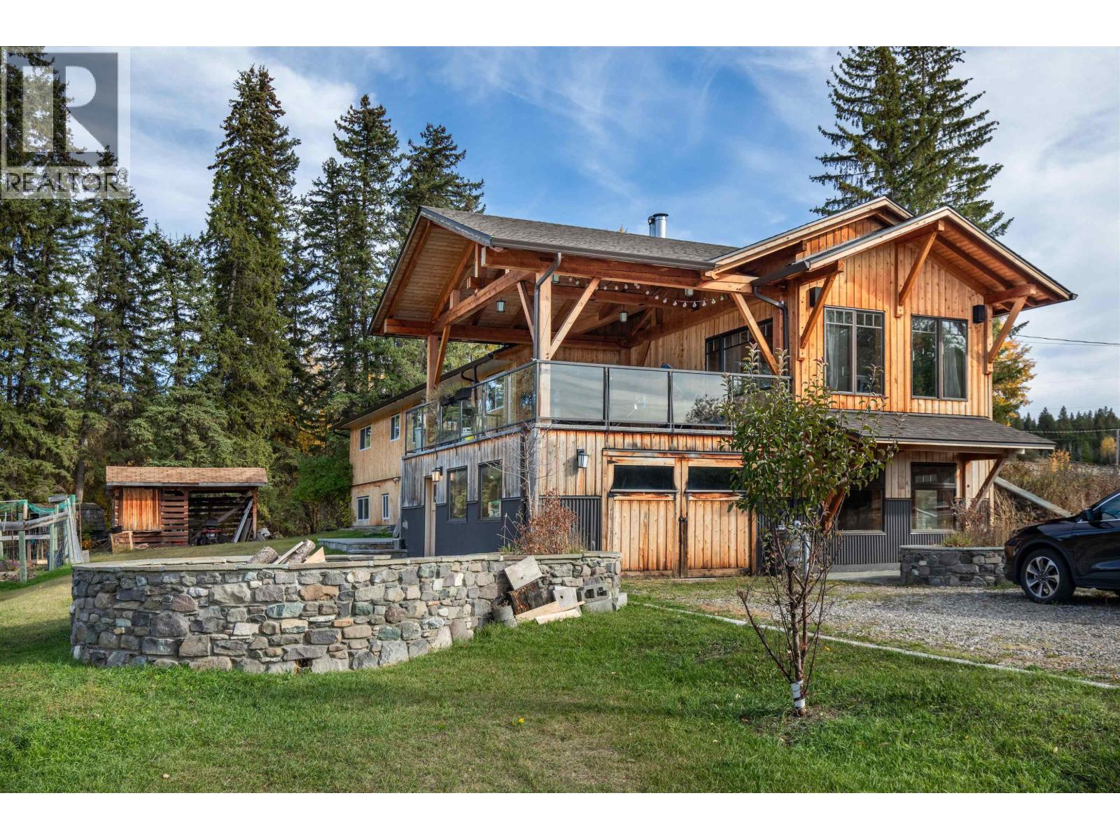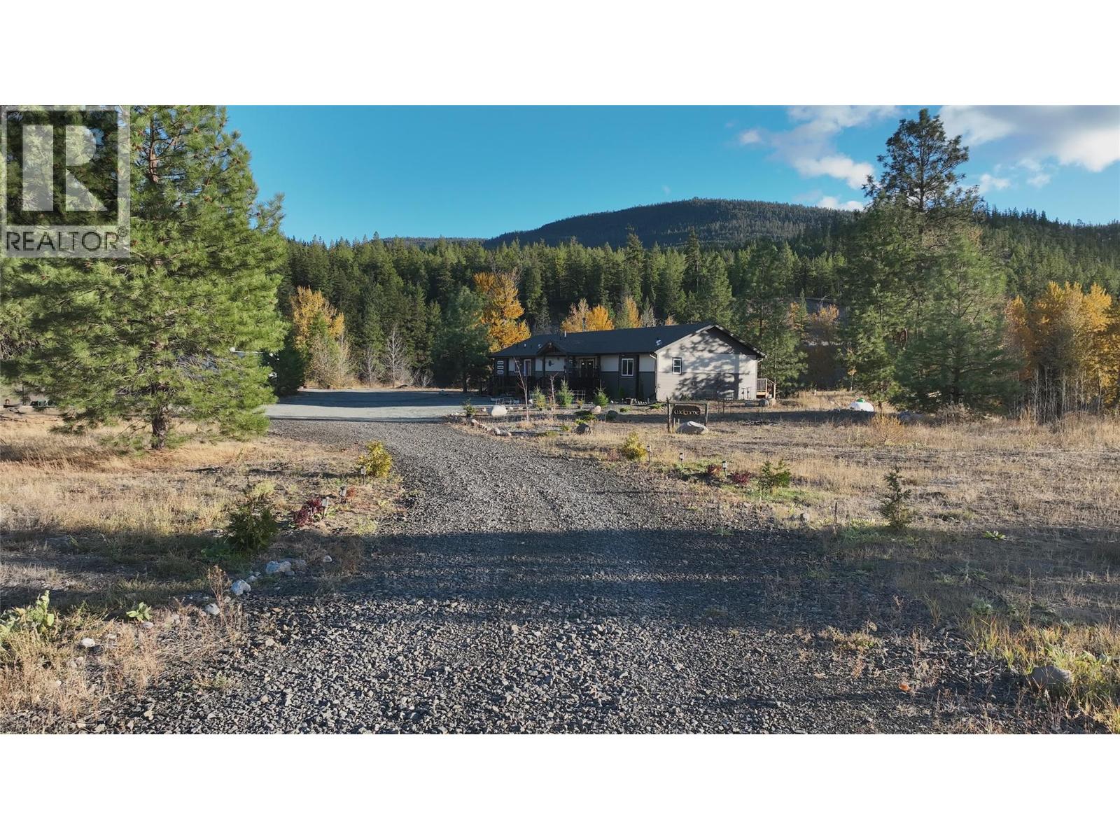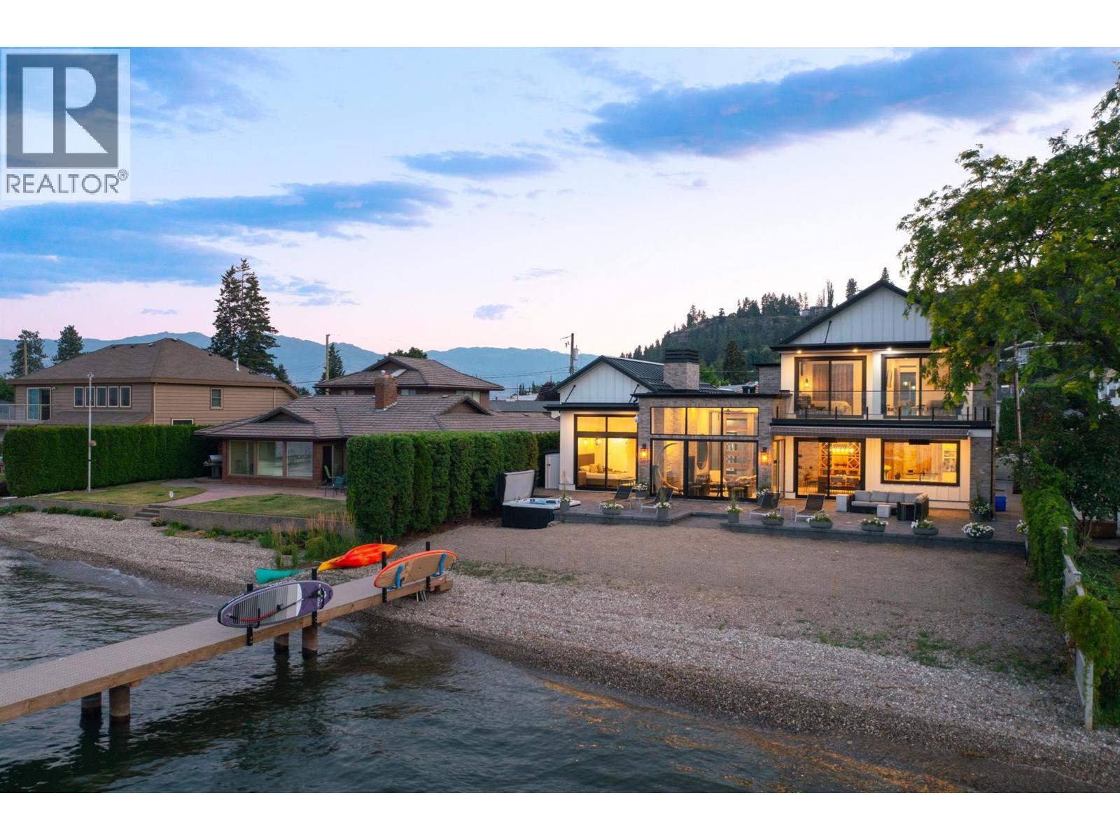- Houseful
- BC
- Columbia-Shuswap F
- V0E
- 1278 Demster Rd

1278 Demster Rd
1278 Demster Rd
Highlights
Description
- Home value ($/Sqft)$326/Sqft
- Time on Houseful197 days
- Property typeSingle family
- Lot size1.01 Acres
- Year built1992
- Mortgage payment
Enjoy breathtaking views of the lake and mountains from this picturesque property situated on a serene no-thru road. With a mostly flat one-acre lot, there is ample space for a future garage or workshop. The main floor features an open kitchen and dining area, a cozy living room, with access to a spacious deck perfect for outdoor entertaining, a full bathroom and laundry room. The upper level boasts two bedrooms and a large bathroom with a soaker tub. Downstairs offers two more bedrooms, another full bathroom, some additional storage space, and convenient outdoor access. This property also includes a shed, sauna, chicken coops, gardening area, and fire pit for endless outdoor enjoyment. With public lake access nearby and convenient proximity to Kamloops and Salmon Arm, this property offers the perfect blend of tranquility and convenience. (id:63267)
Home overview
- Heat source Electric
- Heat type Baseboard heaters, other, see remarks
- Sewer/ septic Septic tank
- # total stories 2
- Roof Unknown
- # full baths 3
- # total bathrooms 3.0
- # of above grade bedrooms 4
- Flooring Laminate, mixed flooring, wood, tile
- Has fireplace (y/n) Yes
- Community features Rural setting
- Subdivision North shuswap
- View Lake view, mountain view
- Zoning description Unknown
- Lot dimensions 1.01
- Lot size (acres) 1.01
- Building size 2147
- Listing # 10343235
- Property sub type Single family residence
- Status Active
- Primary bedroom 3.099m X 5.486m
Level: 2nd - Bedroom 3.962m X 5.486m
Level: 2nd - Bathroom (# of pieces - 4) 3.48m X 3.175m
Level: 2nd - Bathroom (# of pieces - 3) 3.175m X 1.803m
Level: Basement - Utility 2.997m X 3.099m
Level: Basement - Bedroom 3.962m X 2.21m
Level: Basement - Bedroom 2.794m X 3.226m
Level: Basement - Storage 4.496m X 4.496m
Level: Basement - Office 2.642m X 3.175m
Level: Main - Bathroom (# of pieces - 3) 2.972m X 1.6m
Level: Main - Living room 3.962m X 6.401m
Level: Main - Kitchen 4.267m X 4.877m
Level: Main - Laundry 2.87m X 1.524m
Level: Main - Dining room 2.438m X 4.267m
Level: Main
- Listing source url Https://www.realtor.ca/real-estate/28184331/1278-demster-road-lee-creek-north-shuswap
- Listing type identifier Idx

$-1,867
/ Month













