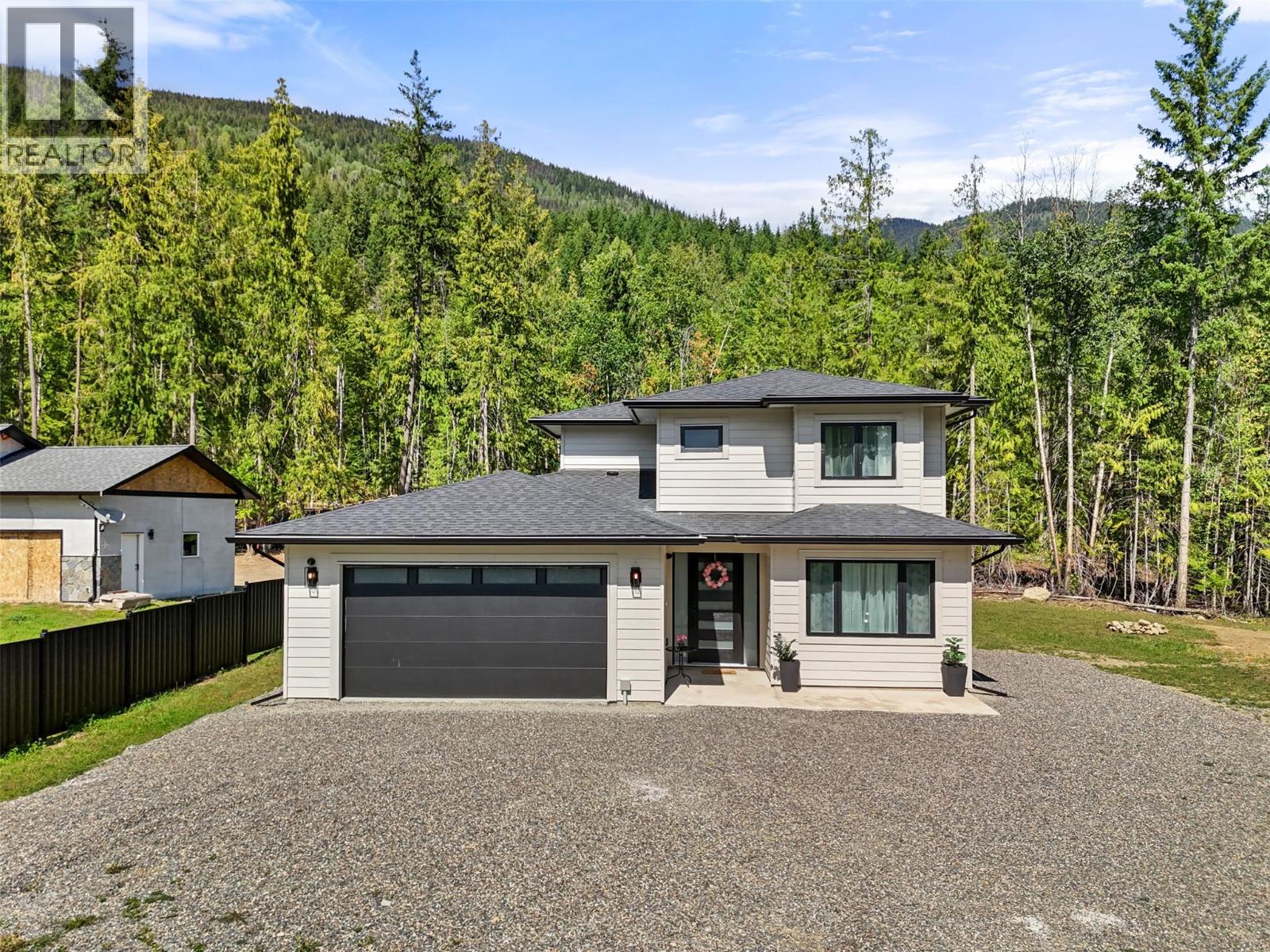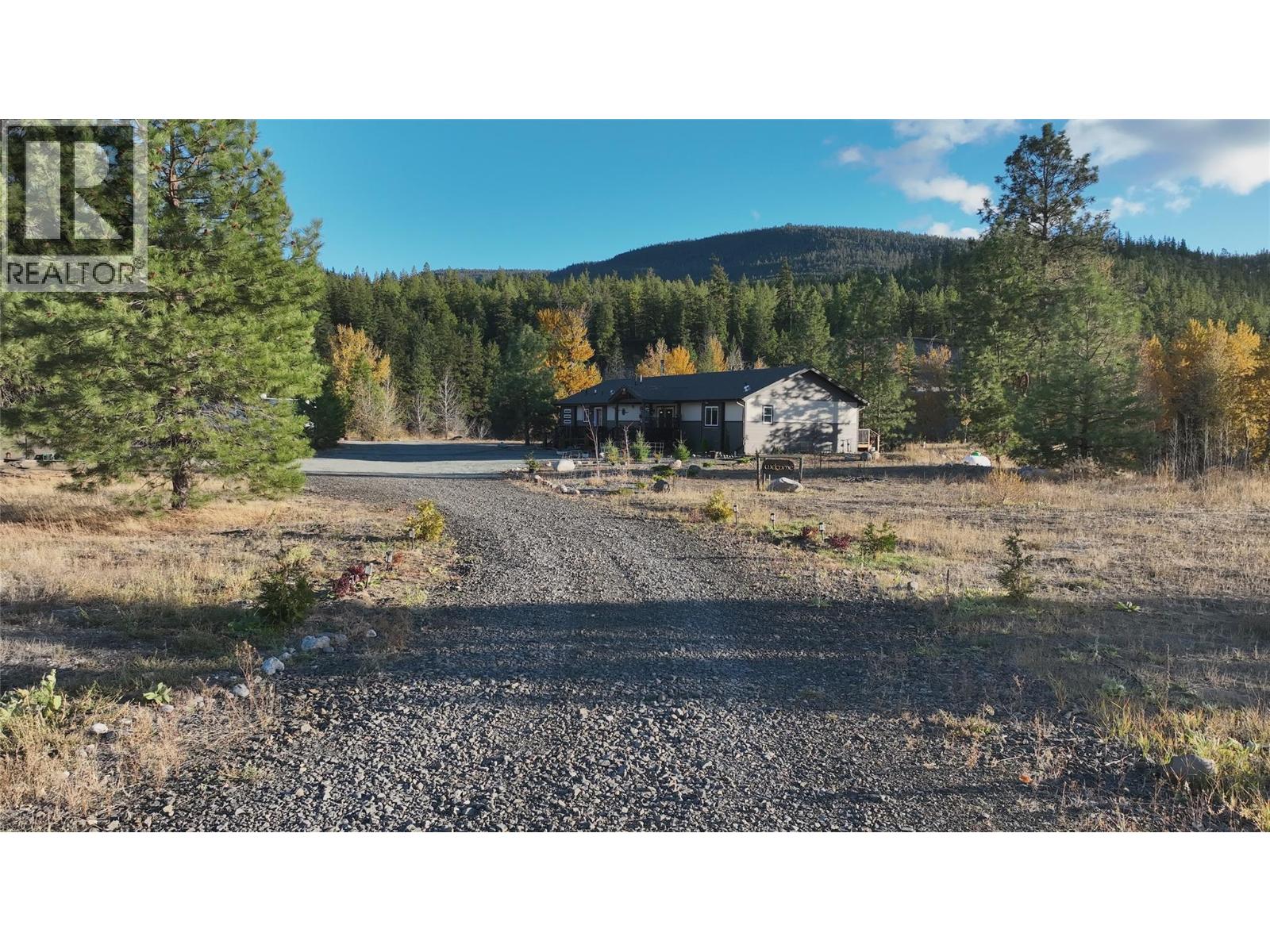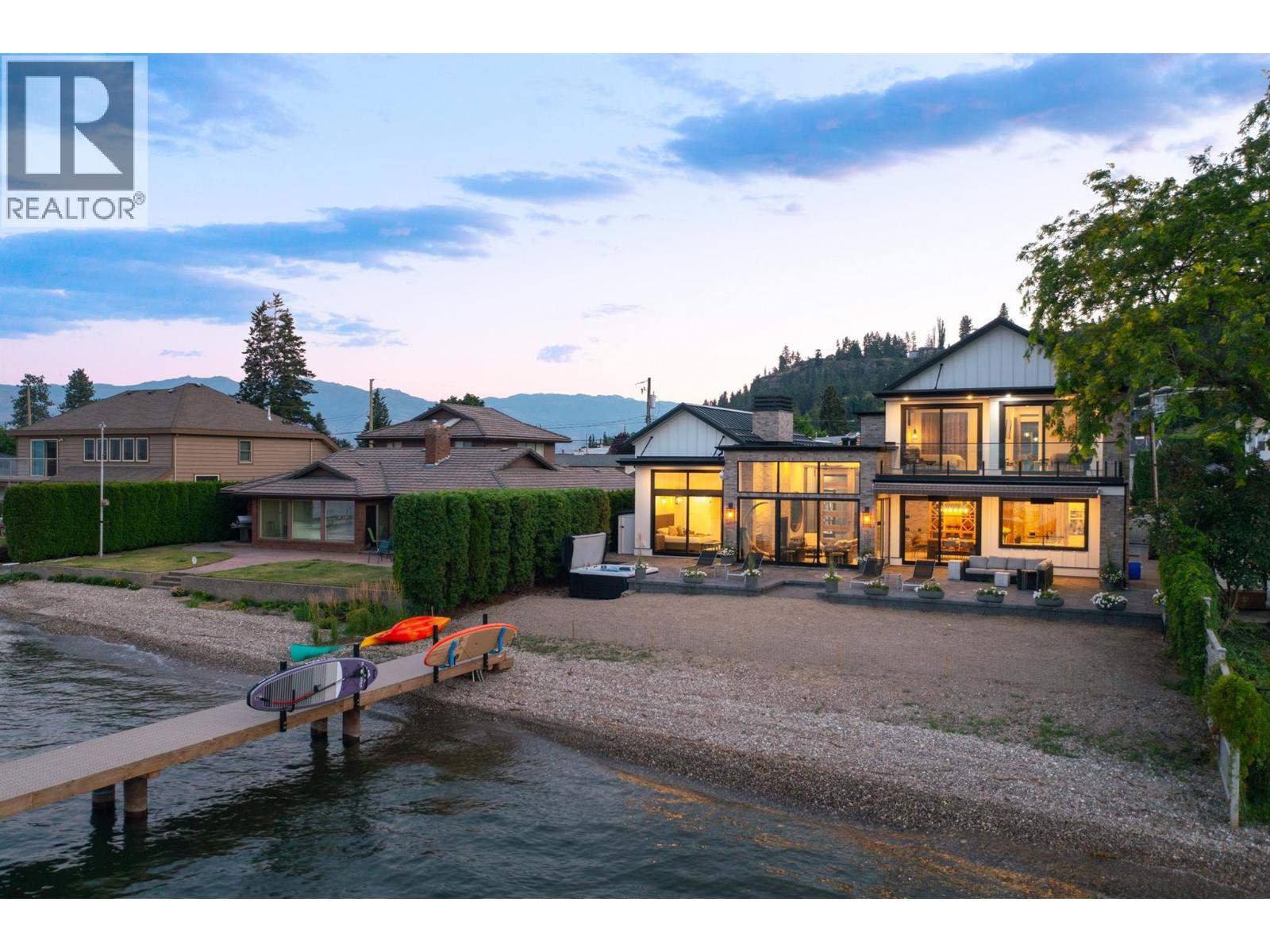- Houseful
- BC
- Columbia-Shuswap F
- V0E
- 7670 Mountain Dr

Highlights
Description
- Home value ($/Sqft)$379/Sqft
- Time on Houseful70 days
- Property typeSingle family
- StyleSplit level entry
- Lot size0.50 Acre
- Year built2025
- Garage spaces2
- Mortgage payment
Discover your ideal escape in this beautifully crafted 4-bed, 3-bath home nestled on a private half-acre lot surrounded by nature. Built for year-round comfort, this home blends stylish design with practical living; no GST and backed by a 2-5-10 year home warranty. The open-concept main floor welcomes you with a spacious kitchen featuring granite countertops, a large island, stainless steel appliances, and sleek modern finishes. The bright living and dining areas flow seamlessly to a vaulted, covered patio overlooking a serene, tree-lined backyard; perfect for relaxing or hosting. The main-level primary suite includes a luxurious ensuite and walk-in closet, with a second bedroom and full bath nearby. Upstairs offers two more bedrooms and a third full bathroom with peaceful views. Additional highlights include central A/C, HVAC, built-in security system, and dedicated RV parking with full hookups. Whether you’re looking to settle down, invest, or retreat into nature, this home checks every box. (id:63267)
Home overview
- Cooling Heat pump
- Heat type Forced air, heat pump
- Sewer/ septic Septic tank
- # total stories 2
- Roof Unknown
- Fencing Fence
- # garage spaces 2
- # parking spaces 6
- Has garage (y/n) Yes
- # full baths 3
- # total bathrooms 3.0
- # of above grade bedrooms 4
- Flooring Laminate, mixed flooring, tile
- Community features Family oriented
- Subdivision North shuswap
- Zoning description Residential
- Lot dimensions 0.5
- Lot size (acres) 0.5
- Building size 2305
- Listing # 10360395
- Property sub type Single family residence
- Status Active
- Bathroom (# of pieces - 3) 2.134m X 2.515m
Level: 2nd - Bedroom 4.953m X 3.658m
Level: 2nd - Bedroom 3.404m X 4.42m
Level: 2nd - Living room 4.851m X 5.563m
Level: Main - Foyer 2.134m X 1.93m
Level: Main - Other 3.378m X 1.448m
Level: Main - Other 5.766m X 3.505m
Level: Main - Kitchen 3.81m X 3.277m
Level: Main - Dining room 3.81m X 2.718m
Level: Main - Bathroom (# of pieces - 3) 2.286m X 1.499m
Level: Main - Primary bedroom 4.648m X 4.318m
Level: Main - Bedroom 3.378m X 3.505m
Level: Main - Utility 2.54m X 2.311m
Level: Main - Laundry 3.785m X 2.311m
Level: Main - Other 8.077m X 3.988m
Level: Main - Ensuite bathroom (# of pieces - 4) 3.378m X 2.54m
Level: Main
- Listing source url Https://www.realtor.ca/real-estate/28767440/7670-mountain-drive-anglemont-north-shuswap
- Listing type identifier Idx

$-2,331
/ Month













