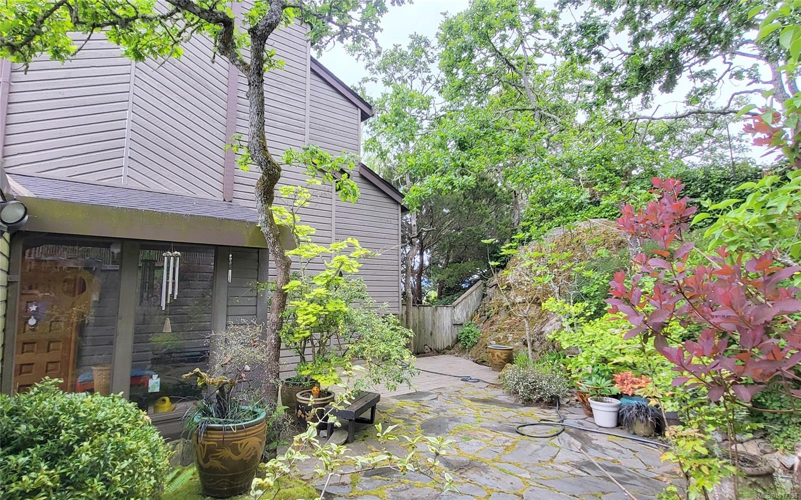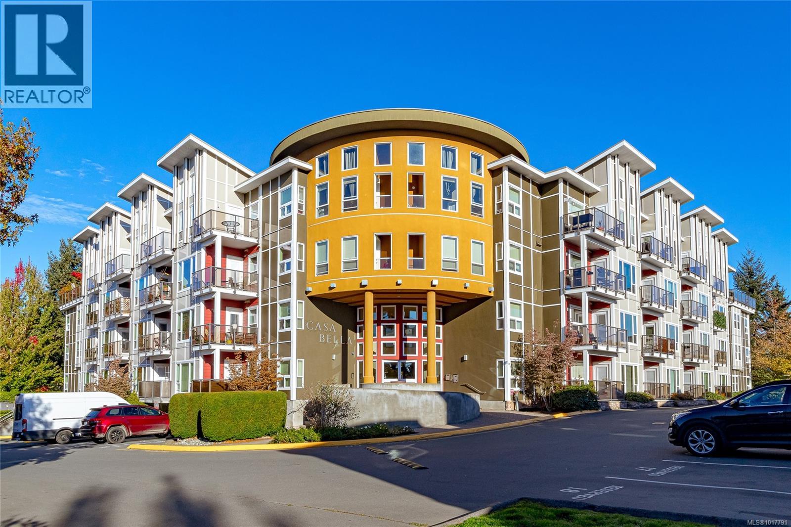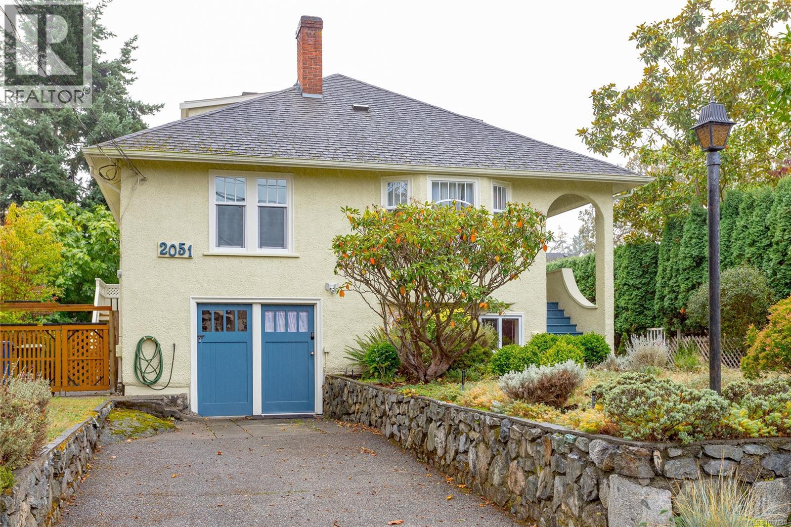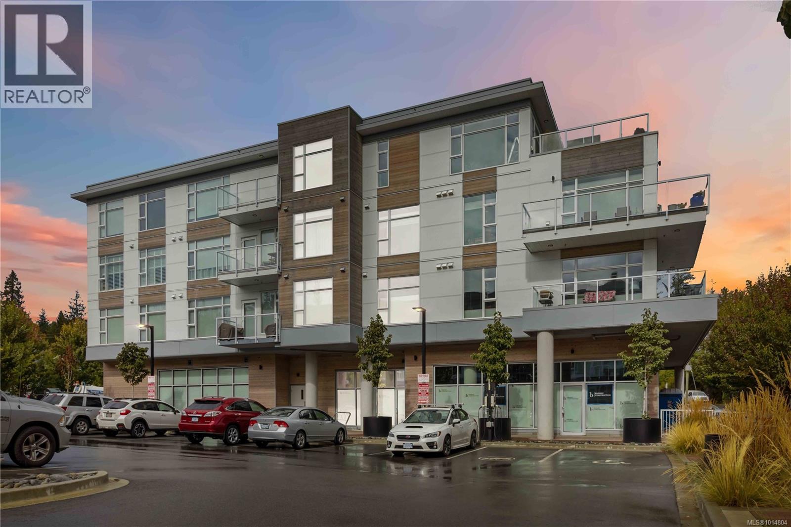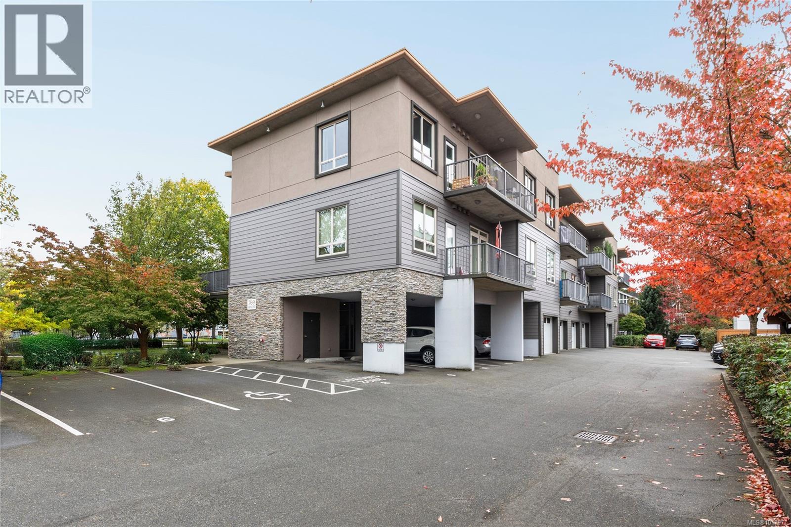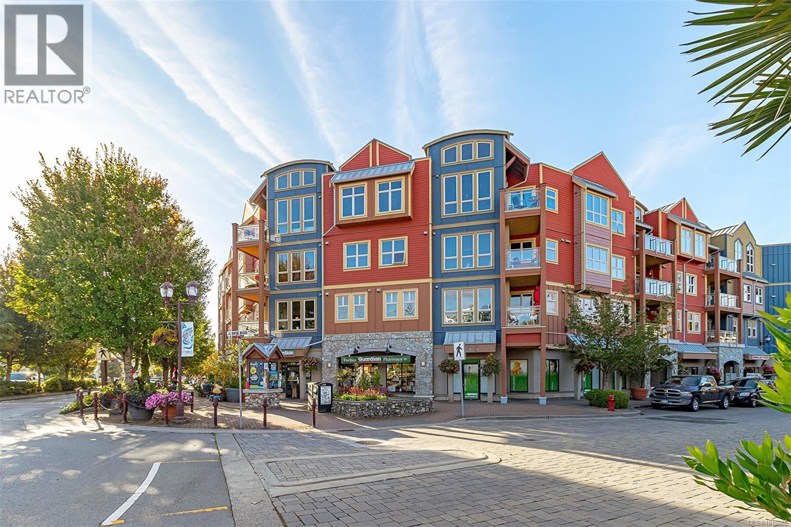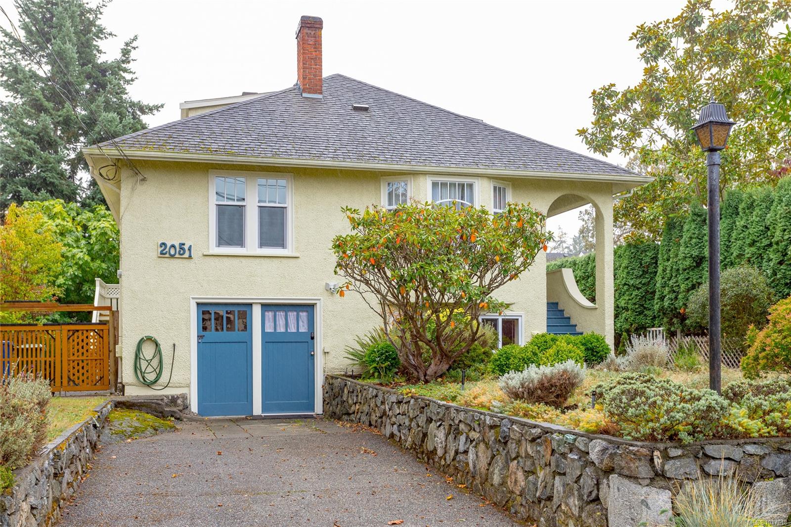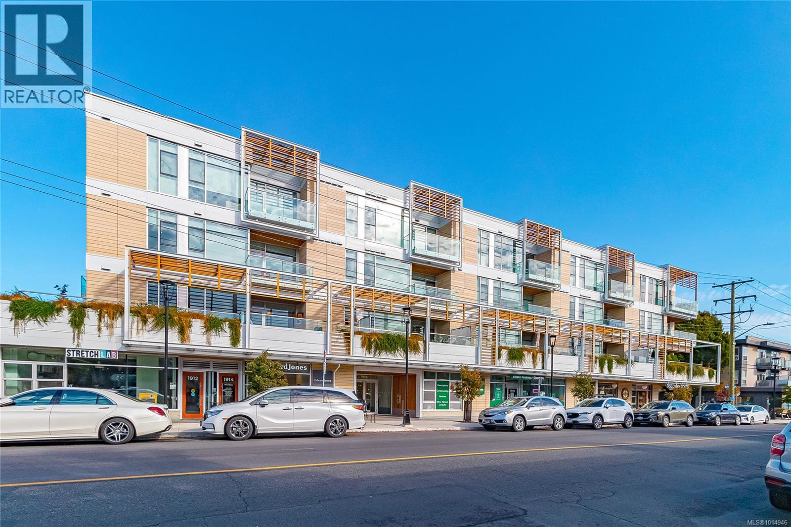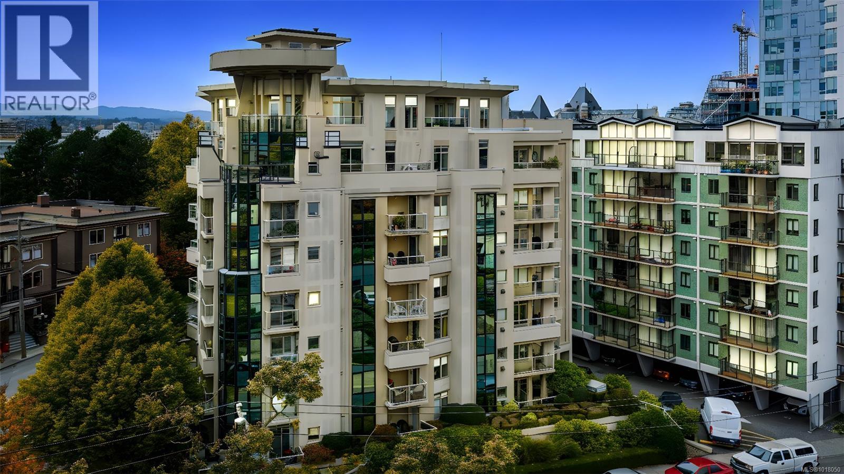- Houseful
- BC
- Colwood
- Hatley Park
- 2330 Sooke Rd Unit 14 Rd
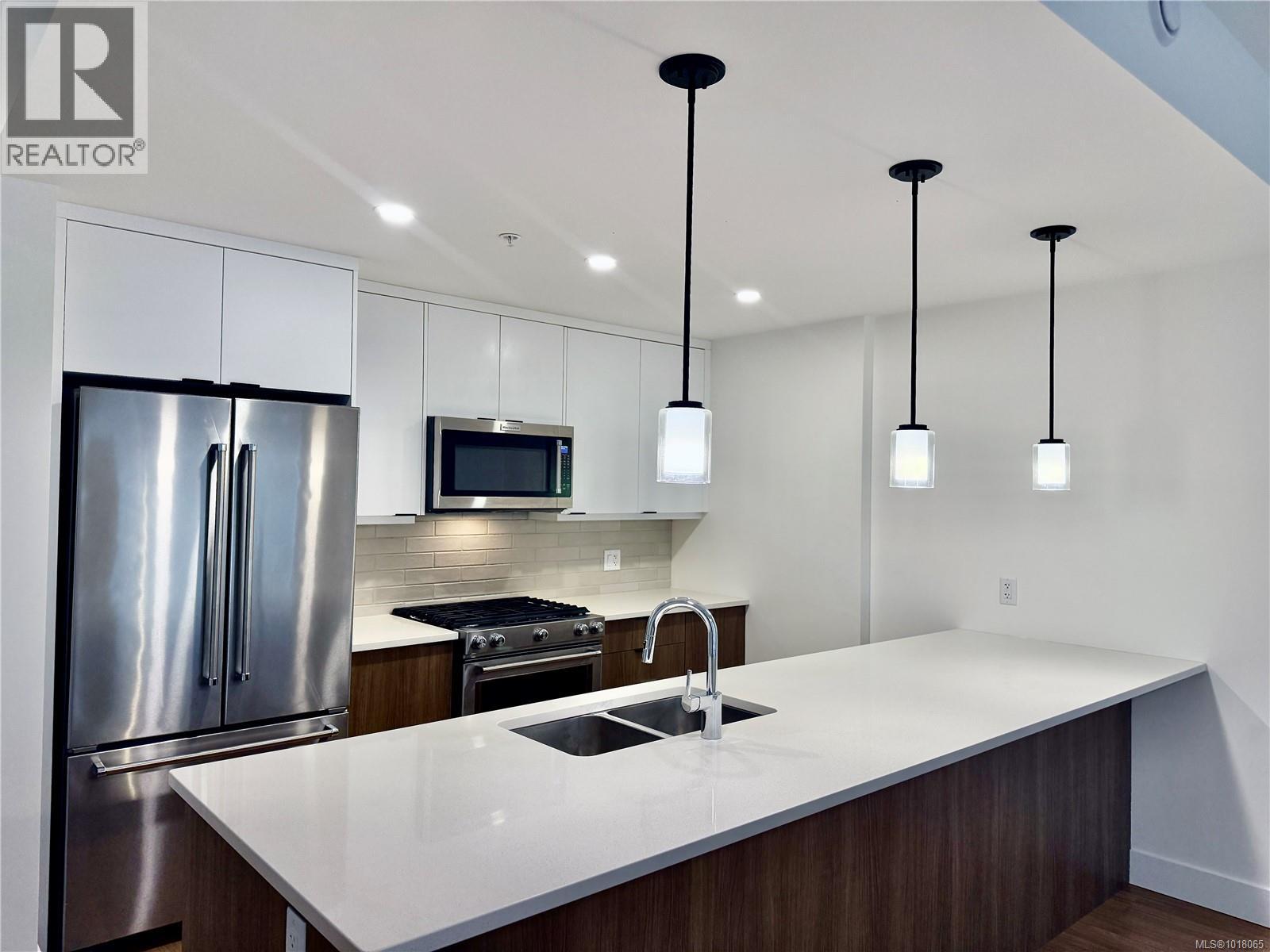
2330 Sooke Rd Unit 14 Rd
2330 Sooke Rd Unit 14 Rd
Highlights
Description
- Home value ($/Sqft)$331/Sqft
- Time on Housefulnew 5 hours
- Property typeSingle family
- Neighbourhood
- Median school Score
- Year built2022
- Mortgage payment
Stylish and spacious townhome in prime location offering comfort, flexibility, and modern design. This beautifully crafted 4-bedroom, 4-bathroom townhome offering modern comfort and versatile living across four levels. Only 3 years old, this home combines quality finishes with thoughtful design. The main floor features a mountain view living room with a natural gas fireplace, a spacious kitchen with quartz countertops, premium Kitchenaid appliances, and a built-in wine fridge, plus a generous dining area perfect for family meals and entertaining. The primary bedroom is conveniently located on the ground level, complete with walk-in closet and ensuite, while two additional bedrooms upstairs provide plenty of space for family or guests. The lower level includes a studio suite with kitchenette—ideal for in-laws, guests, or potential mortgage helper. Situated close to schools, parks, shopping, and all major amenities, this home offers a perfect blend of style, comfort, and functionality in a desirable location. All data and measurements are approximate, must be verified if important. (id:63267)
Home overview
- Cooling Wall unit
- Heat source Electric, natural gas, other
- Heat type Baseboard heaters, forced air, heat pump
- # parking spaces 2
- # full baths 4
- # total bathrooms 4.0
- # of above grade bedrooms 4
- Has fireplace (y/n) Yes
- Community features Pets allowed, family oriented
- Subdivision Elysian terraces
- View Mountain view
- Zoning description Multi-family
- Lot dimensions 854
- Lot size (acres) 0.02006579
- Building size 3145
- Listing # 1018065
- Property sub type Single family residence
- Status Active
- Bathroom 4 - Piece
Level: 2nd - Bedroom 4.724m X 2.921m
Level: 2nd - Bedroom Measurements not available X 3.048m
Level: 2nd - 2.464m X 1.346m
Level: Lower - Ensuite 3 - Piece
Level: Lower - Primary bedroom Measurements not available X 4.572m
Level: Lower - Living room 4.648m X 4.064m
Level: Main - Kitchen 3.353m X Measurements not available
Level: Main - Laundry Measurements not available X 1.829m
Level: Main - Dining room 4.699m X 3.073m
Level: Main - Bathroom 2 - Piece
Level: Main - Bedroom 4.648m X 4.496m
Level: Other - Bathroom 4 - Piece
Level: Other - Kitchen 3.277m X 3.861m
Level: Other
- Listing source url Https://www.realtor.ca/real-estate/29021388/14-2330-sooke-rd-colwood-hatley-park
- Listing type identifier Idx

$-2,058
/ Month

