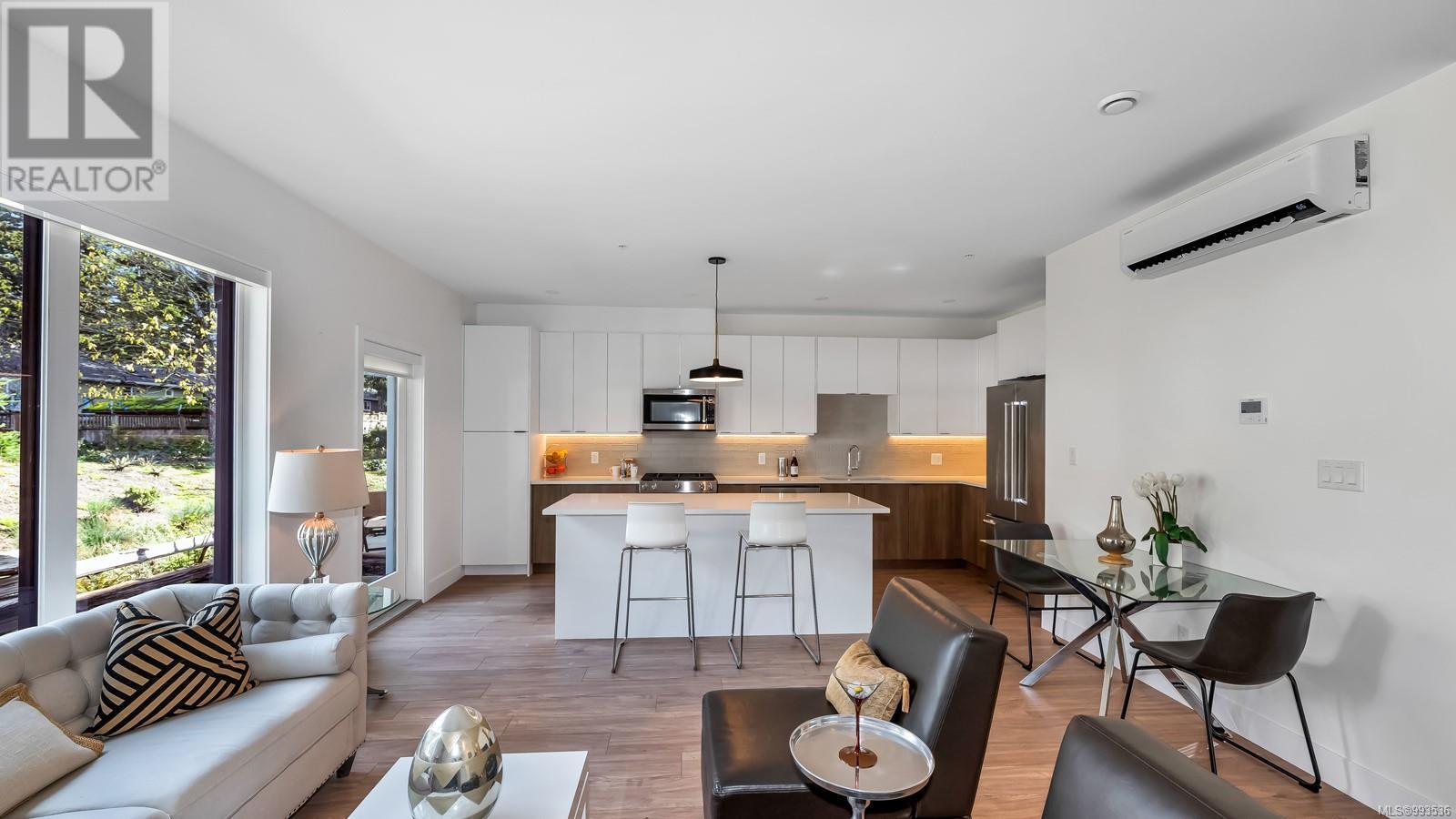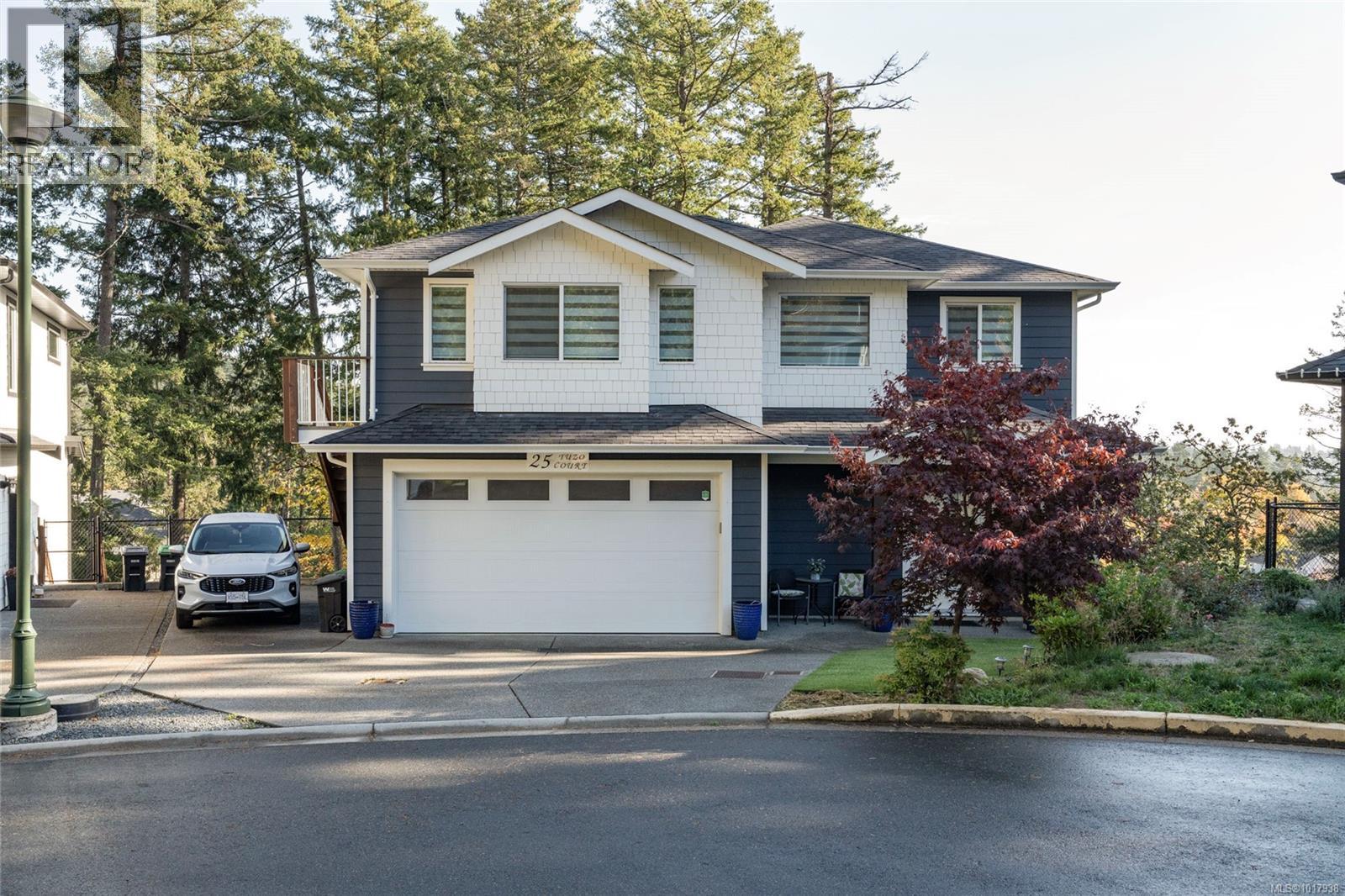- Houseful
- BC
- Colwood
- Hatley Park
- 2330 Sooke Rd Unit 10 Rd

Highlights
Description
- Home value ($/Sqft)$364/Sqft
- Time on Houseful137 days
- Property typeSingle family
- StyleContemporary
- Neighbourhood
- Median school Score
- Year built2022
- Mortgage payment
Luxury Townhome Living in Colwood – Just 15 Minutes from Downtown Victoria! Elysian offers 16 thoughtfully designed townhomes blending modern living with timeless quality. Unit 10, the only duplex and an end unit, features nearly 2,500 sq. ft. of living space with 3 bedrooms, 3 bathrooms, and a spacious double-car garage. With just two stories and a large separate laundry room, it’s perfect for comfortable living. High-end finishes include quartz countertops, premium appliances, a gas fireplace, heat pump, and a stylish blinds package and a kitchen island for added functionality and style. Pet-friendly with no rental restrictions, this community is surrounded by lush old-growth trees and green space while being just minutes from all amenities. Don’t miss this rare opportunity—call today! Price + GST (id:55581)
Home overview
- Cooling Air conditioned
- Heat source Electric, natural gas
- Heat type Baseboard heaters, forced air, heat pump
- # parking spaces 3
- # full baths 3
- # total bathrooms 3.0
- # of above grade bedrooms 3
- Has fireplace (y/n) Yes
- Community features Pets allowed, family oriented
- Subdivision Elysian terraces
- View Mountain view
- Zoning description Multi-family
- Directions 2086725
- Lot dimensions 648
- Lot size (acres) 0.015225564
- Building size 2469
- Listing # 993536
- Property sub type Single family residence
- Status Active
- Bathroom 3.2m X 1.626m
Level: 2nd - Other 5.74m X 2.565m
Level: 2nd - Bedroom 4.648m X 3.175m
Level: 2nd - Laundry 3.2m X 1.6m
Level: 2nd - Bedroom 3.429m X 3.378m
Level: 2nd - Primary bedroom 4.14m X 3.48m
Level: 2nd - Ensuite 3.302m X 1.727m
Level: 2nd - Porch 2.997m X 1.6m
Level: Main - 2.794m X 1.499m
Level: Main - Bathroom 2.007m X 1.854m
Level: Main - Kitchen 5.994m X 2.413m
Level: Main - Measurements not available X 1.829m
Level: Main - Living room / dining room 5.029m X 4.801m
Level: Main
- Listing source url Https://www.realtor.ca/real-estate/28421592/10-2330-sooke-rd-colwood-hatley-park
- Listing type identifier Idx

$-2,035
/ Month












