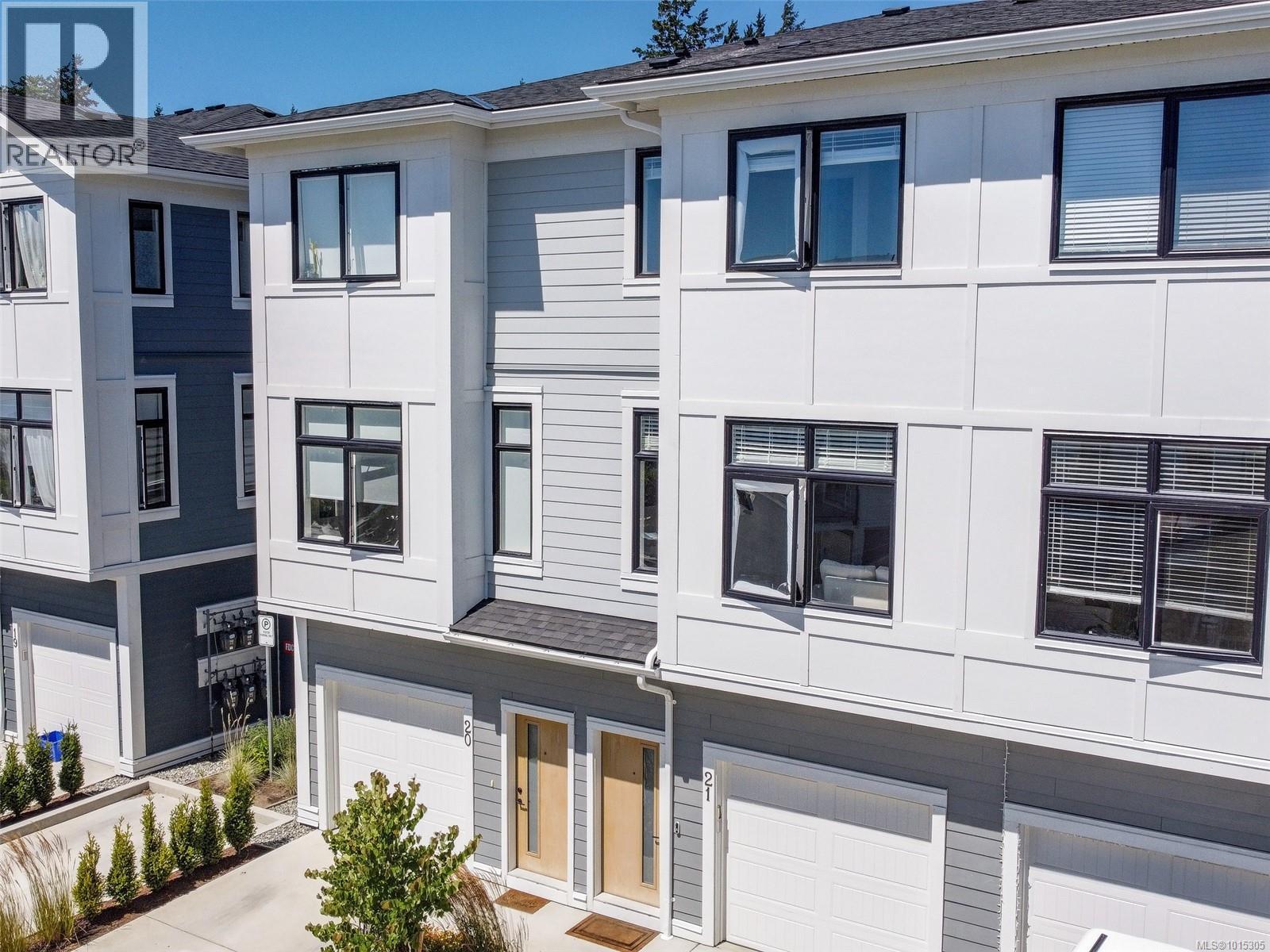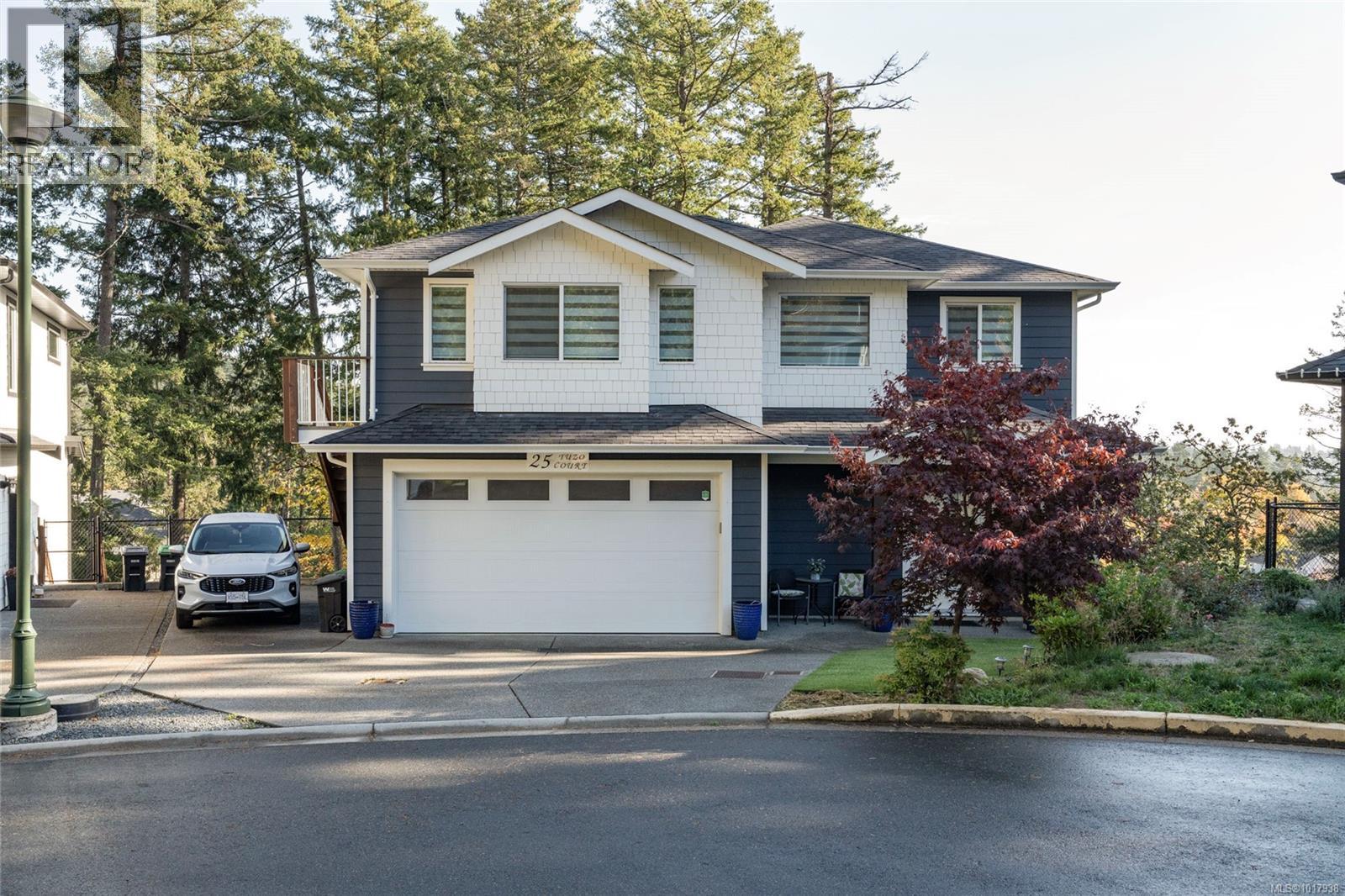
Highlights
Description
- Home value ($/Sqft)$400/Sqft
- Time on Houseful22 days
- Property typeSingle family
- StyleWestcoast
- Neighbourhood
- Median school Score
- Year built2022
- Mortgage payment
Welcome to this bright and modern home in the vibrant seaside community of Royal Bay. Designed for contemporary living, it features an open-concept layout with 9-foot ceilings and is flooded with natural light. Enjoy a private outdoor patio that backs onto green space with scenic walking trails. The sleek kitchen is complete with an island, breakfast bar, quartz countertops, gas stove, & stainless steel appliances. Upstairs, the spacious primary suite includes a luxurious ensuite with heated floors, a frameless glass shower, and engineered stone countertops. A second bedroom also offers its own private ensuite, ideal for guests or family. Additional highlights include a large garage w office/workshop space, plenty of storage, high-efficiency gas furnace, & hot water on demand. This family-friendly community offers beautiful trails, parks, & easy access to the nearby village. Embrace coastal living with no GST & the peace of mind of the remaining 2-5-10 Warranty. (id:63267)
Home overview
- Cooling None
- Heat source Natural gas, other
- Heat type Forced air
- # parking spaces 2
- # full baths 3
- # total bathrooms 3.0
- # of above grade bedrooms 2
- Community features Pets allowed, family oriented
- Subdivision The coral
- Zoning description Multi-family
- Directions 1637149
- Lot dimensions 1382
- Lot size (acres) 0.032471806
- Building size 1874
- Listing # 1015305
- Property sub type Single family residence
- Status Active
- Ensuite 2.438m X 1.524m
Level: 2nd - Primary bedroom 4.267m X 3.658m
Level: 2nd - Bedroom 4.267m X 3.353m
Level: 2nd - Ensuite 2.438m X 2.438m
Level: 2nd - Storage 4.267m X 1.219m
Level: Lower - Storage 3.353m X 2.438m
Level: Lower - 2.134m X 1.219m
Level: Lower - Living room 4.267m X 3.962m
Level: Main - Kitchen 3.962m X 3.353m
Level: Main - Bathroom 2.134m X 0.914m
Level: Main - 4.572m X 3.048m
Level: Main - Dining room 3.962m X 3.353m
Level: Main
- Listing source url Https://www.realtor.ca/real-estate/28927048/21-255-caspian-dr-colwood-royal-bay
- Listing type identifier Idx

$-1,674
/ Month












