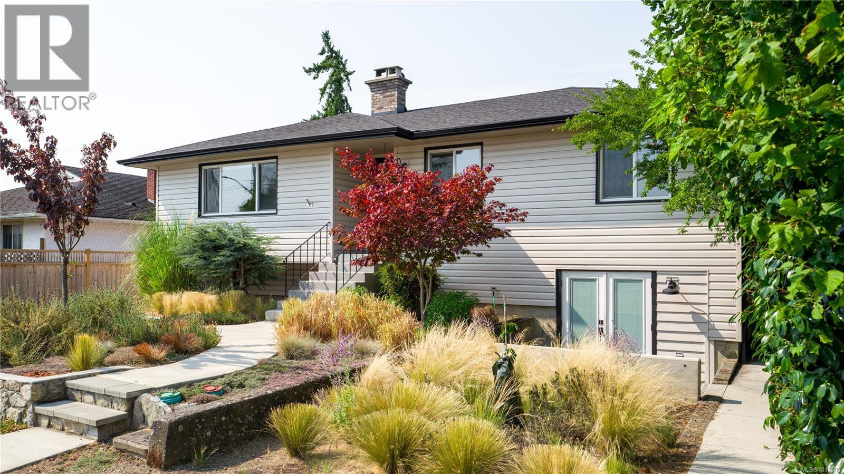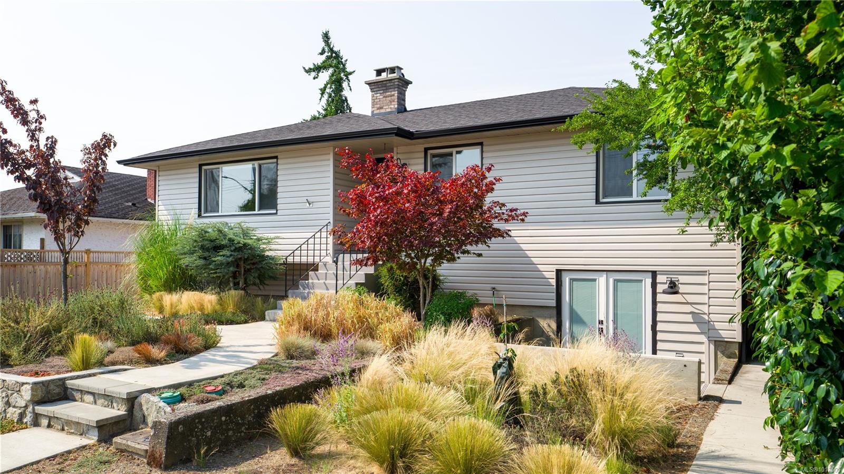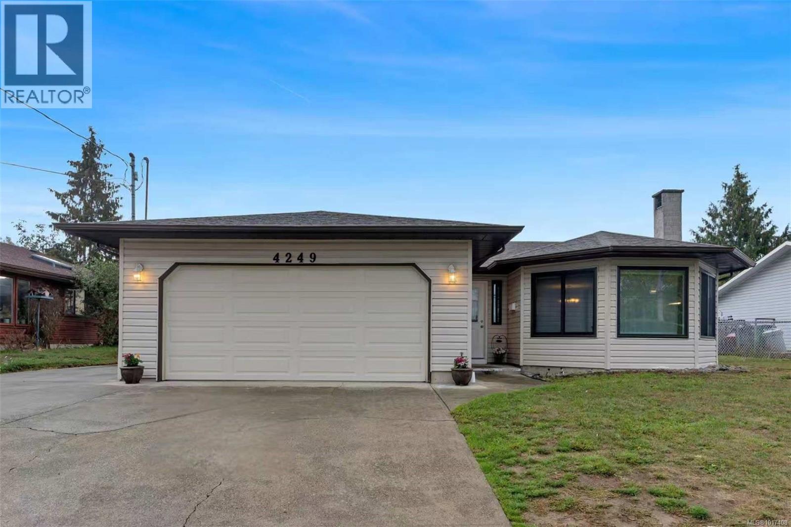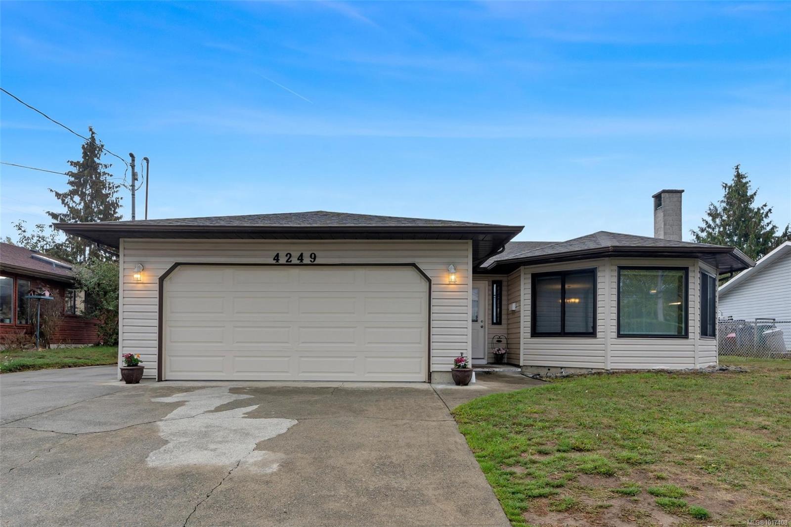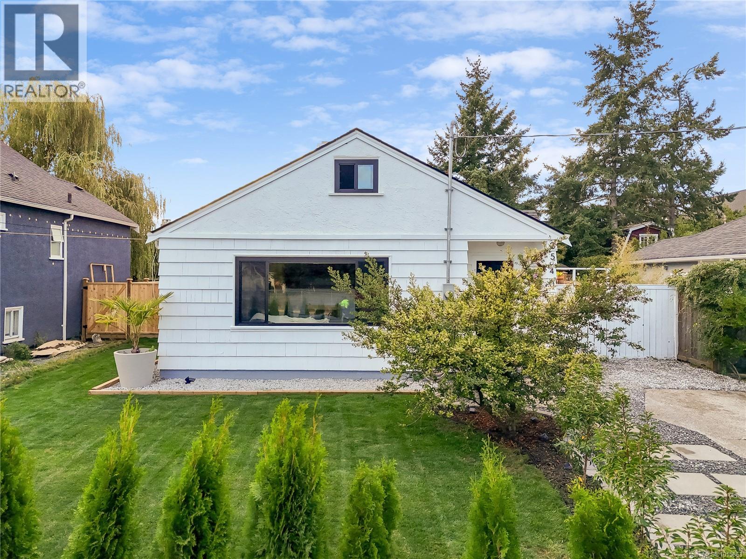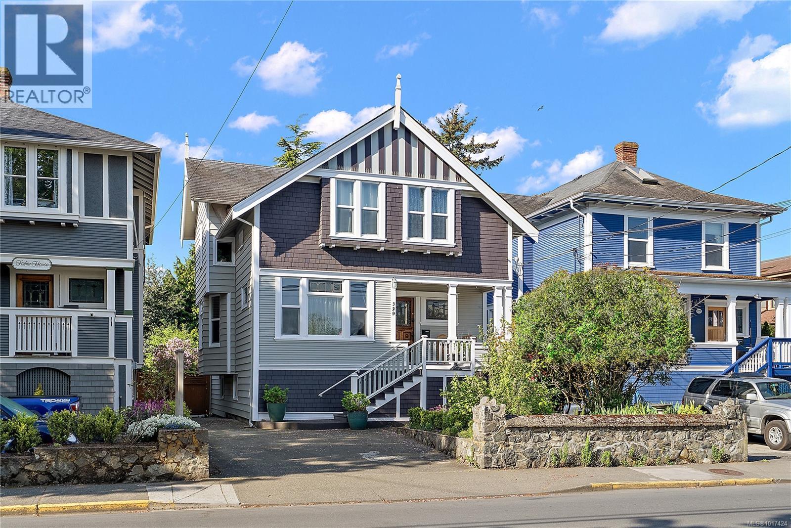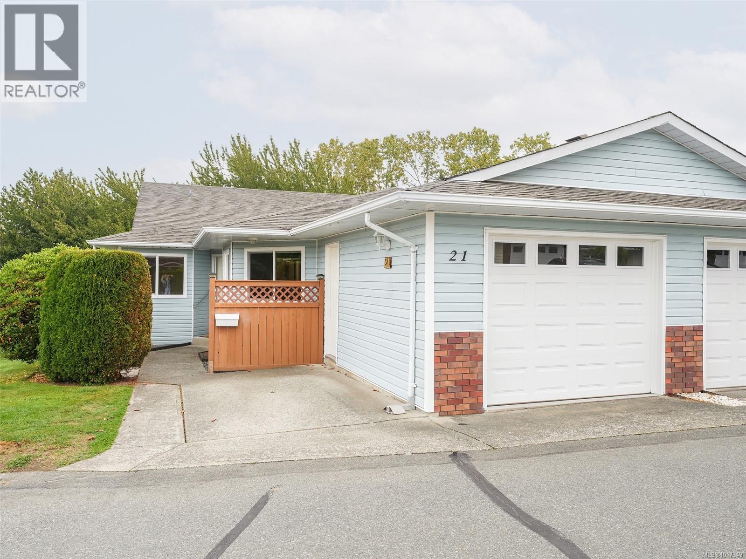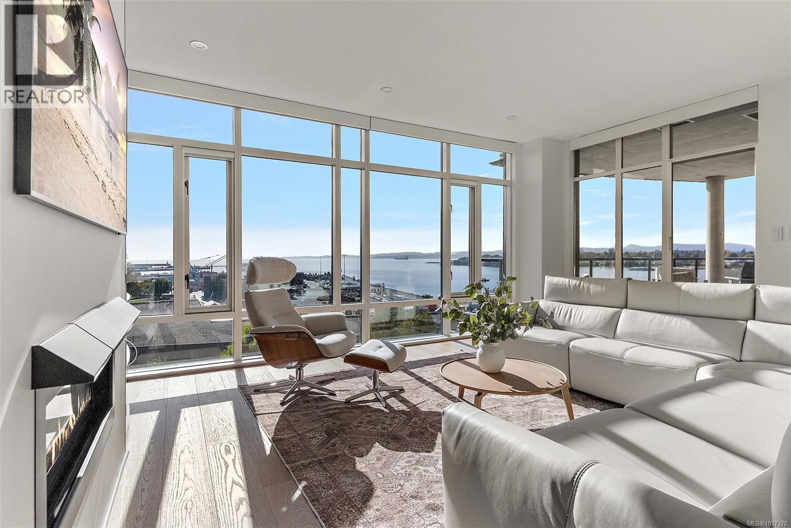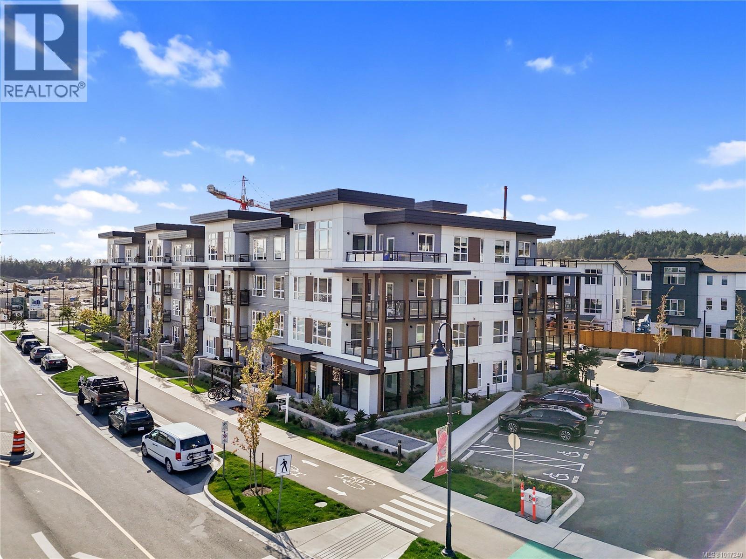- Houseful
- BC
- Colwood
- Hatley Park
- 3015 Zen Ln
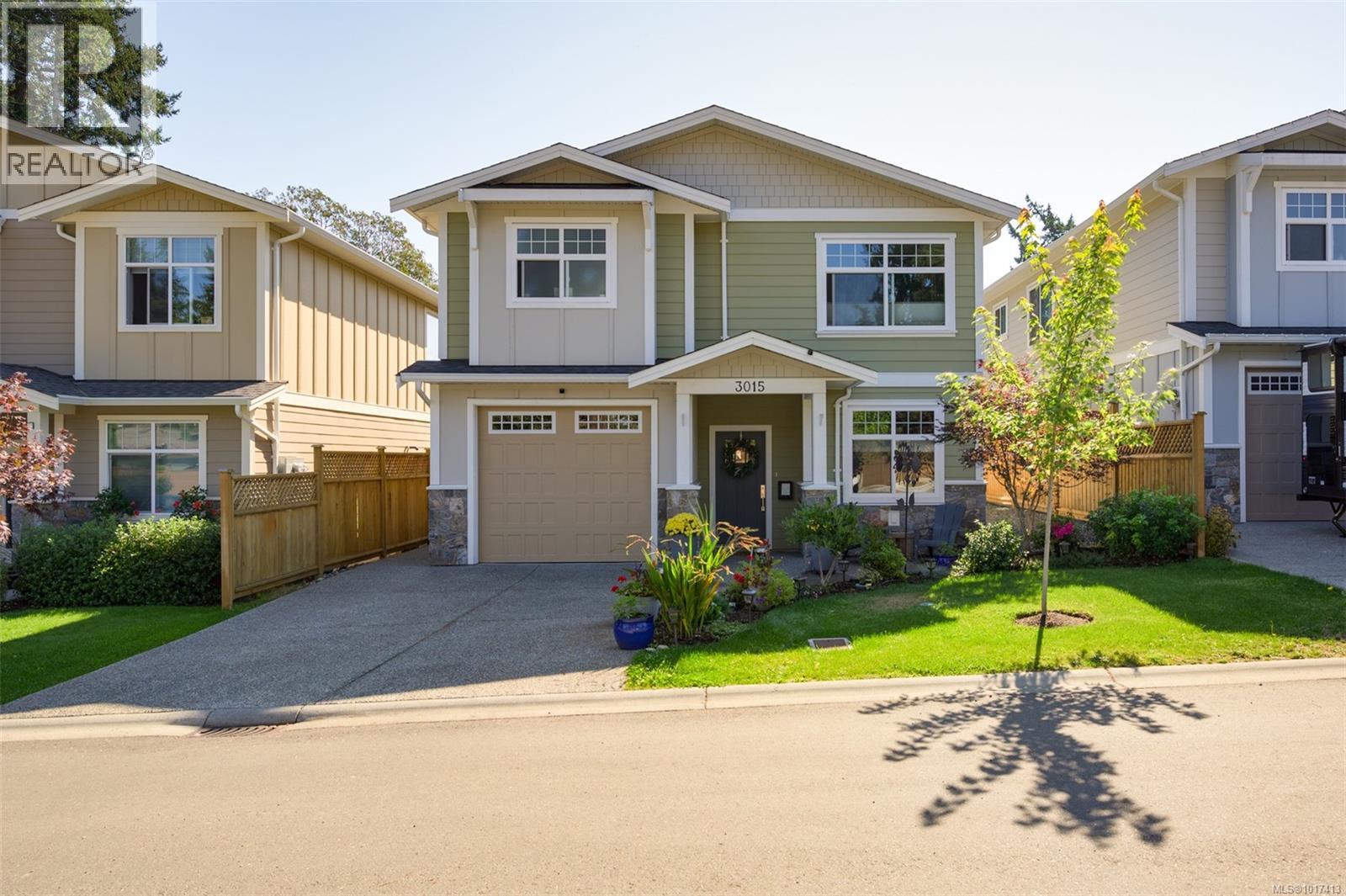
Highlights
Description
- Home value ($/Sqft)$460/Sqft
- Time on Housefulnew 8 hours
- Property typeSingle family
- Neighbourhood
- Median school Score
- Year built2021
- Mortgage payment
2021 built 2450sqft six bedroom three bathroom home includes a legal two bedroom suite with separate meter, private entry and insuite laundry on the ground floor. Quality construction with remainder of warranty in place and features including durable hardi-plank exterior, 9 foot ceilings on ground floor, on-demand hot water and heat pump for year round comfort. Main residence features three bedrooms on the upper level including a 15x12 primary bedroom with large walk-in closet and luxurious five piece ensuite with heated tile floors, double sinks, walk-in shower and stand alone soaker tub! Ground floor office or fourth bedroom, laundry room and tidy garage with utility/storage room. Exceptional kitchen with upgraded stainless steel appliances including gas range, tile backsplash, quartz countertops and shaker cabinets. Open concept living area with gas fireplace, two skylights, dining space with access to sundeck and stairs to the well landscaped and fenced backyard. Premium two bedroom suite with additional soundproofing since construction. A great mortgage helper or space for the inlaws! (id:63267)
Home overview
- Cooling Air conditioned
- Heat source Electric, natural gas, other
- Heat type Baseboard heaters, heat pump
- # parking spaces 4
- # full baths 3
- # total bathrooms 3.0
- # of above grade bedrooms 6
- Has fireplace (y/n) Yes
- Community features Pets allowed, family oriented
- Subdivision Hatley park
- Zoning description Residential
- Lot dimensions 4269
- Lot size (acres) 0.10030545
- Building size 2720
- Listing # 1017413
- Property sub type Single family residence
- Status Active
- Living room 4.877m X 4.267m
- Kitchen 4.877m X 3.048m
- Bedroom 3.353m X 3.048m
Level: Lower - Laundry 1.829m X 1.829m
Level: Lower - Bathroom 3.353m X 1.524m
Level: Lower - 1.829m X 1.829m
Level: Lower - Bedroom 3.048m X 2.438m
Level: Lower - Bedroom 3.353m X 3.048m
Level: Lower - Storage 1.829m X 1.524m
Level: Lower - Bedroom 3.048m X 3.048m
Level: Main - Primary bedroom 4.572m X 3.658m
Level: Main - Kitchen 4.267m X 2.743m
Level: Main - Bedroom 3.353m X 2.743m
Level: Main - Ensuite 3.658m X 3.048m
Level: Main - Living room 5.182m X 3.658m
Level: Main - Bathroom 3.658m X 1.524m
Level: Main - Dining room 3.048m X 2.743m
Level: Main
- Listing source url Https://www.realtor.ca/real-estate/28986939/3015-zen-lane-colwood-hatley-park
- Listing type identifier Idx

$-3,178
/ Month

