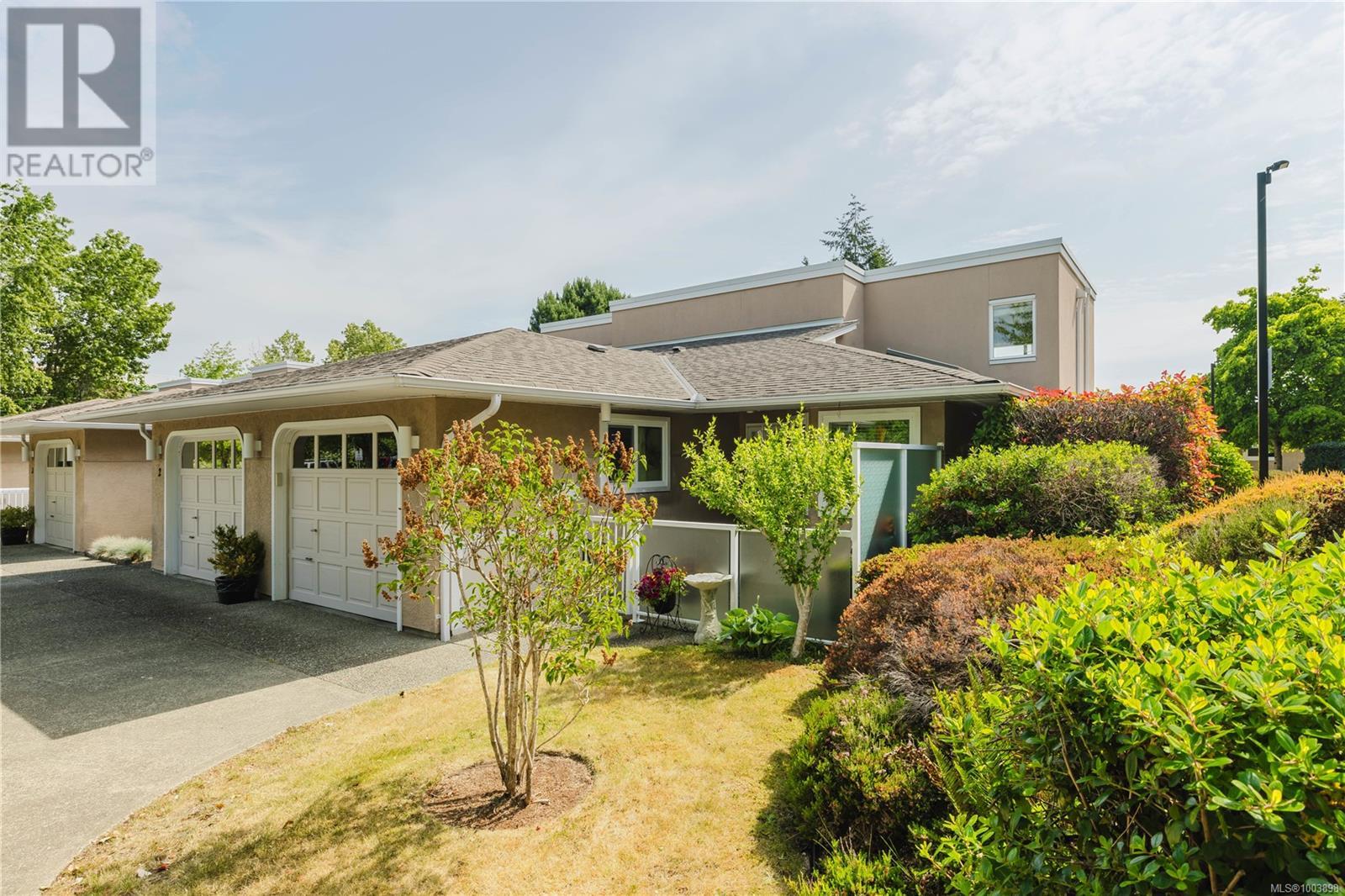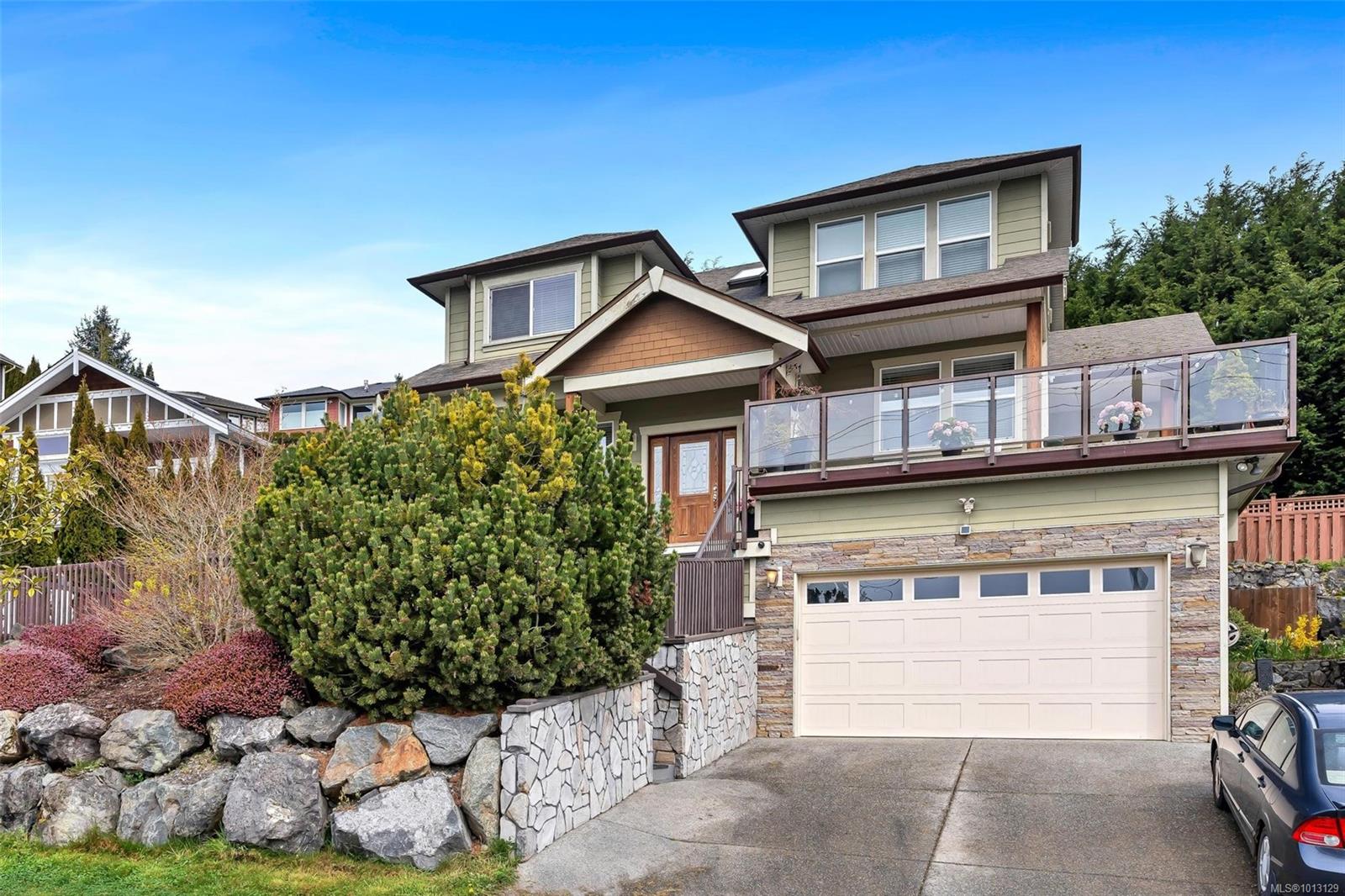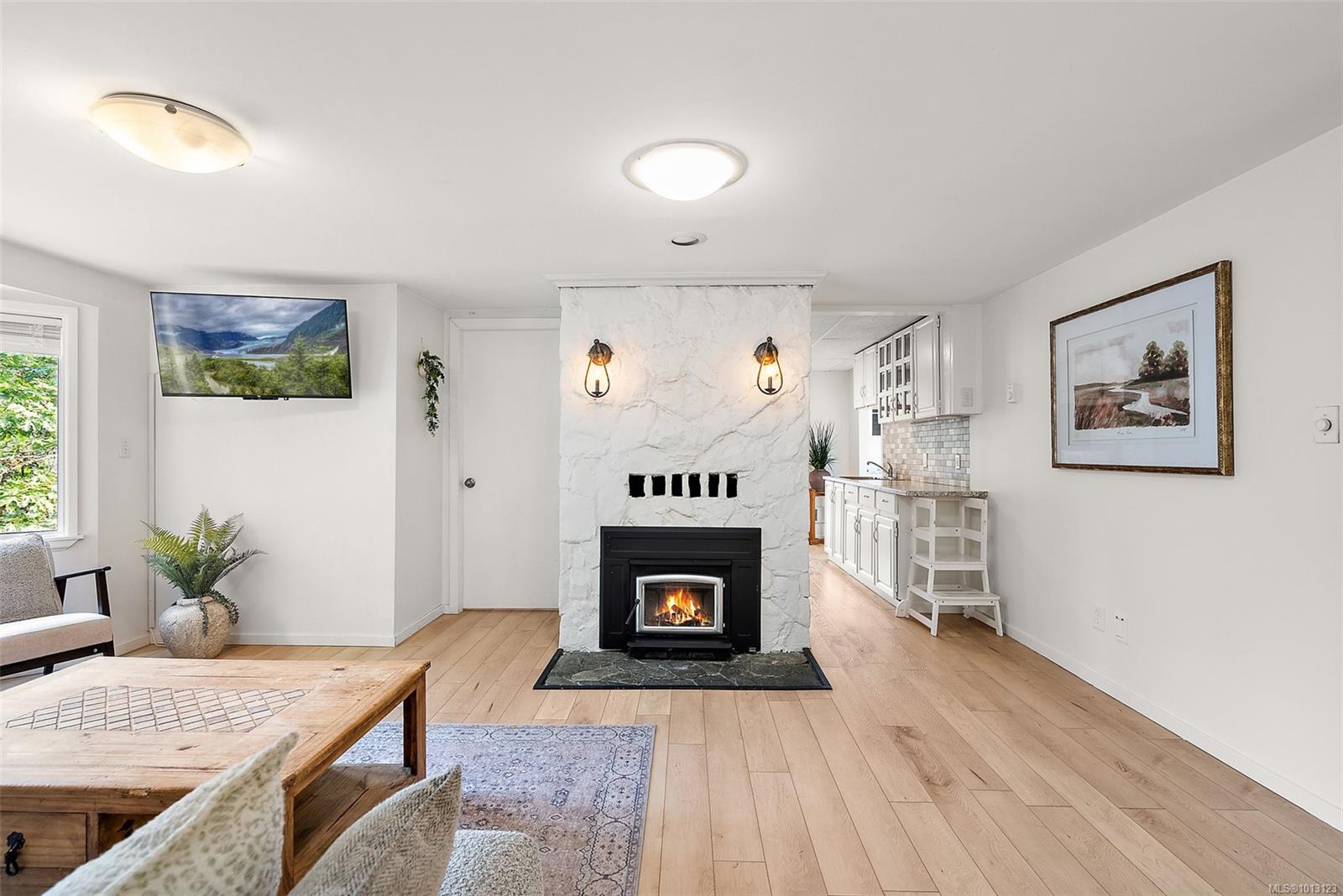
3049 Brittany Dr Unit 1 Dr
3049 Brittany Dr Unit 1 Dr
Highlights
Description
- Home value ($/Sqft)$416/Sqft
- Time on Houseful78 days
- Property typeSingle family
- Neighbourhood
- Median school Score
- Year built1990
- Mortgage payment
This beautifully maintained, 1,400+ sq ft unit is perfectly situated in a peaceful and well-run 55+ community! With an unbeatable location just steps from Westshore Mall, Belmont Market, and the Galloping Goose Trail, everything you need is within easy walking distance—no car required! Designed with comfort and convenience in mind, this home offers true one-level living with the primary bedroom on the main floor, complete with ample closet space and a 3-piece ensuite. The layout includes two large bedrooms—thoughtfully separated for privacy—a charming breakfast nook, formal dining area, and a cozy living room with a fireplace. Skylights flood the space with natural light all year round. The main floor also features a handy 2-piece bath/laundry combo and under-stair storage for added functionality. Upstairs, the second bedroom serves as a peaceful retreat with double closets and its own 4-piece ensuite—perfect for guests or hobbies. Enjoy outdoor living with two private patios facing southeast and southwest, both with glazed privacy screens (2022) for year-round enjoyment. An attached garage—large enough to fit a full-sized SUV—adds valuable convenience during rainy seasons. Set among beautifully landscaped grounds with ever-changing foliage and a quiet, friendly atmosphere, this home is a true gem offering a low-maintenance, walkable lifestyle in the heart of the Westshore. (id:63267)
Home overview
- Cooling None
- Heat source Electric
- Heat type Baseboard heaters
- # parking spaces 2
- # full baths 3
- # total bathrooms 3.0
- # of above grade bedrooms 2
- Has fireplace (y/n) Yes
- Community features Pets allowed with restrictions, age restrictions
- Subdivision Sun ridge
- Zoning description Residential
- Lot dimensions 1741
- Lot size (acres) 0.040906955
- Building size 1755
- Listing # 1003898
- Property sub type Single family residence
- Status Active
- Primary bedroom 4.572m X 3.962m
Level: 2nd - Ensuite 4 - Piece
Level: 2nd - Bathroom 2 - Piece
Level: Main - Living room Measurements not available X 3.962m
Level: Main - Kitchen 3.226m X 2.845m
Level: Main - Dining room 3.962m X Measurements not available
Level: Main - 4.42m X 4.115m
Level: Main - Primary bedroom 4.064m X 3.835m
Level: Main - Measurements not available X 1.524m
Level: Main - Measurements not available X 3.048m
Level: Main - Dining nook Measurements not available X 2.134m
Level: Main - Bathroom 3 - Piece
Level: Main
- Listing source url Https://www.realtor.ca/real-estate/28493697/1-3049-brittany-dr-colwood-sun-ridge
- Listing type identifier Idx

$-1,388
/ Month











