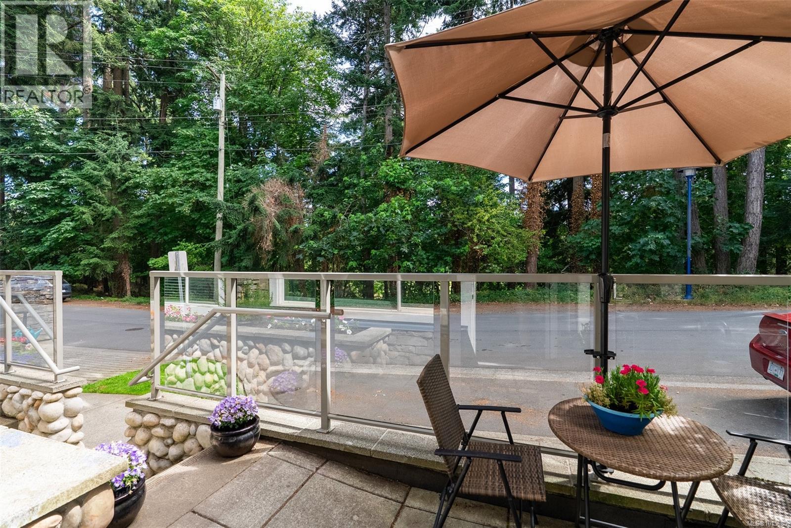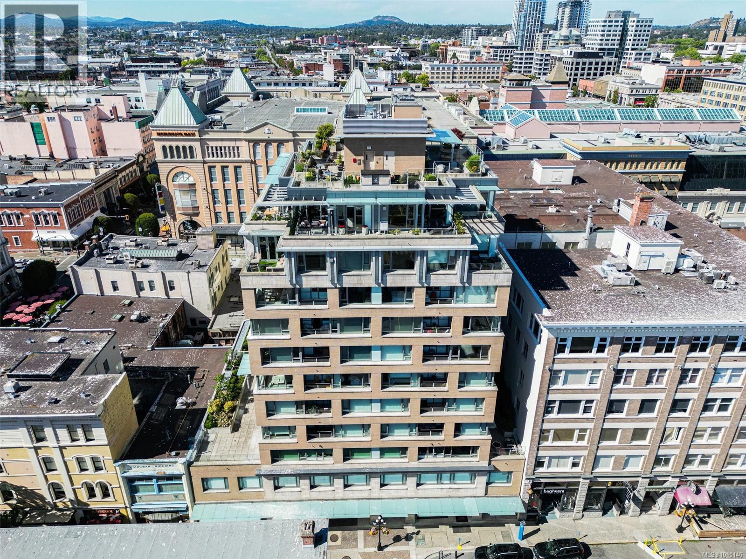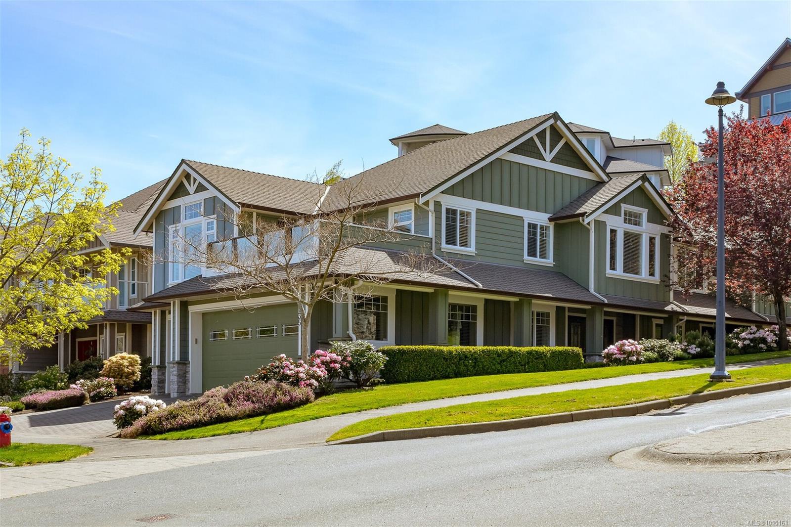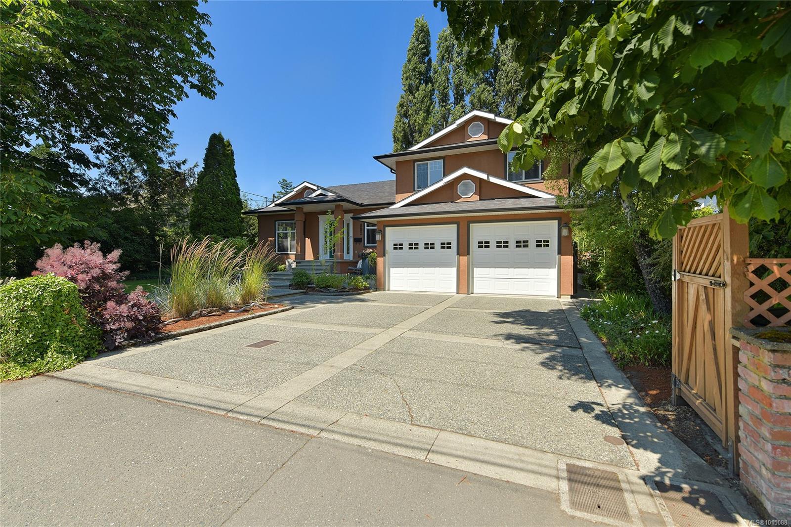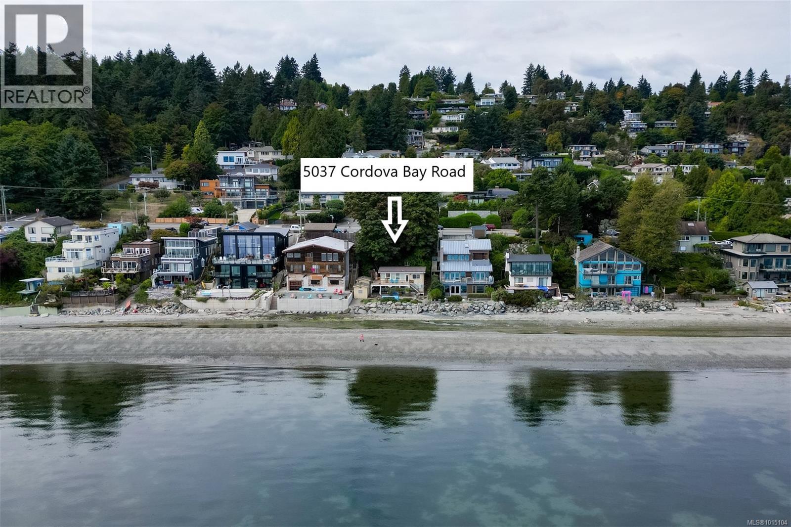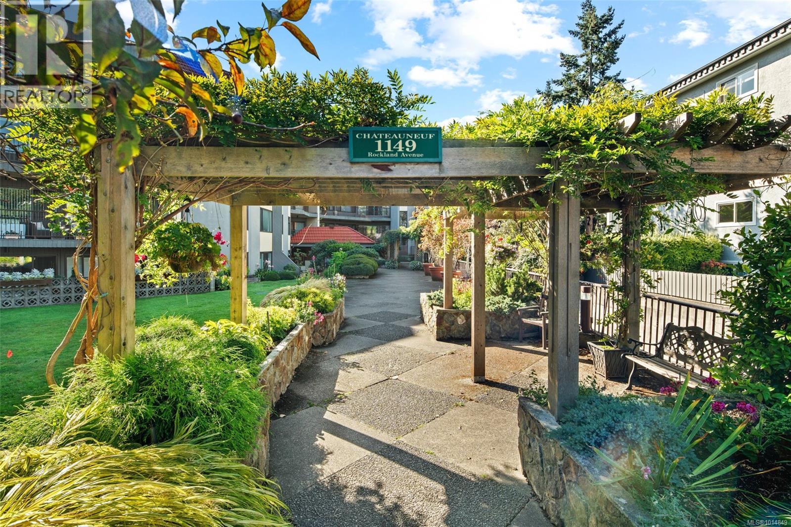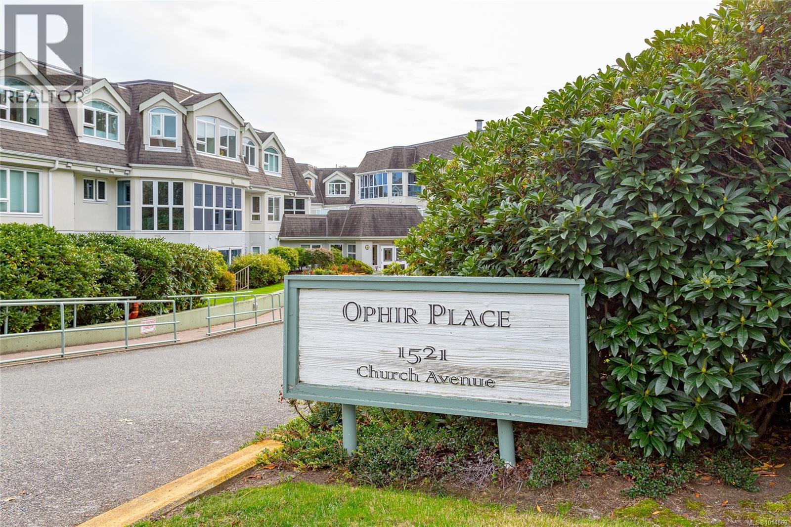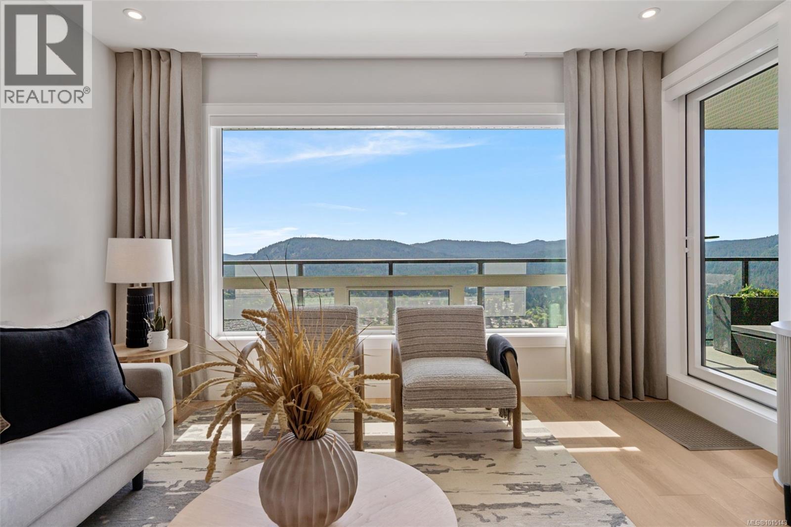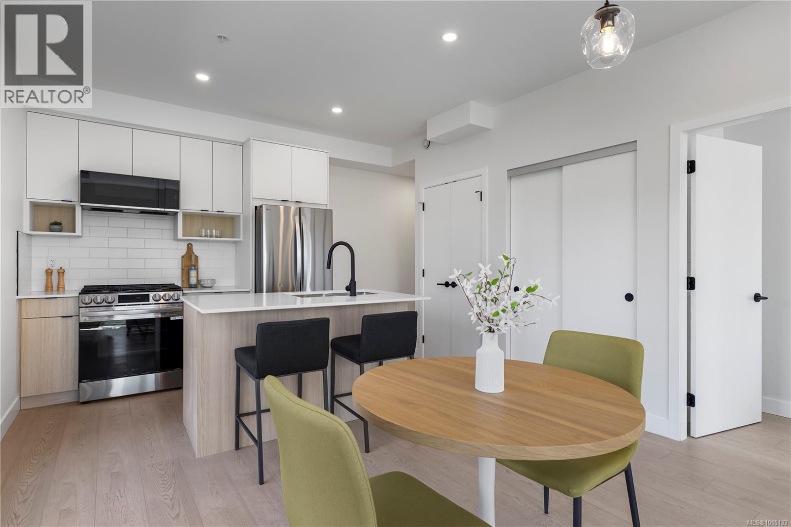- Houseful
- BC
- Colwood
- Wishart South
- 3258 Cora Hill Pl
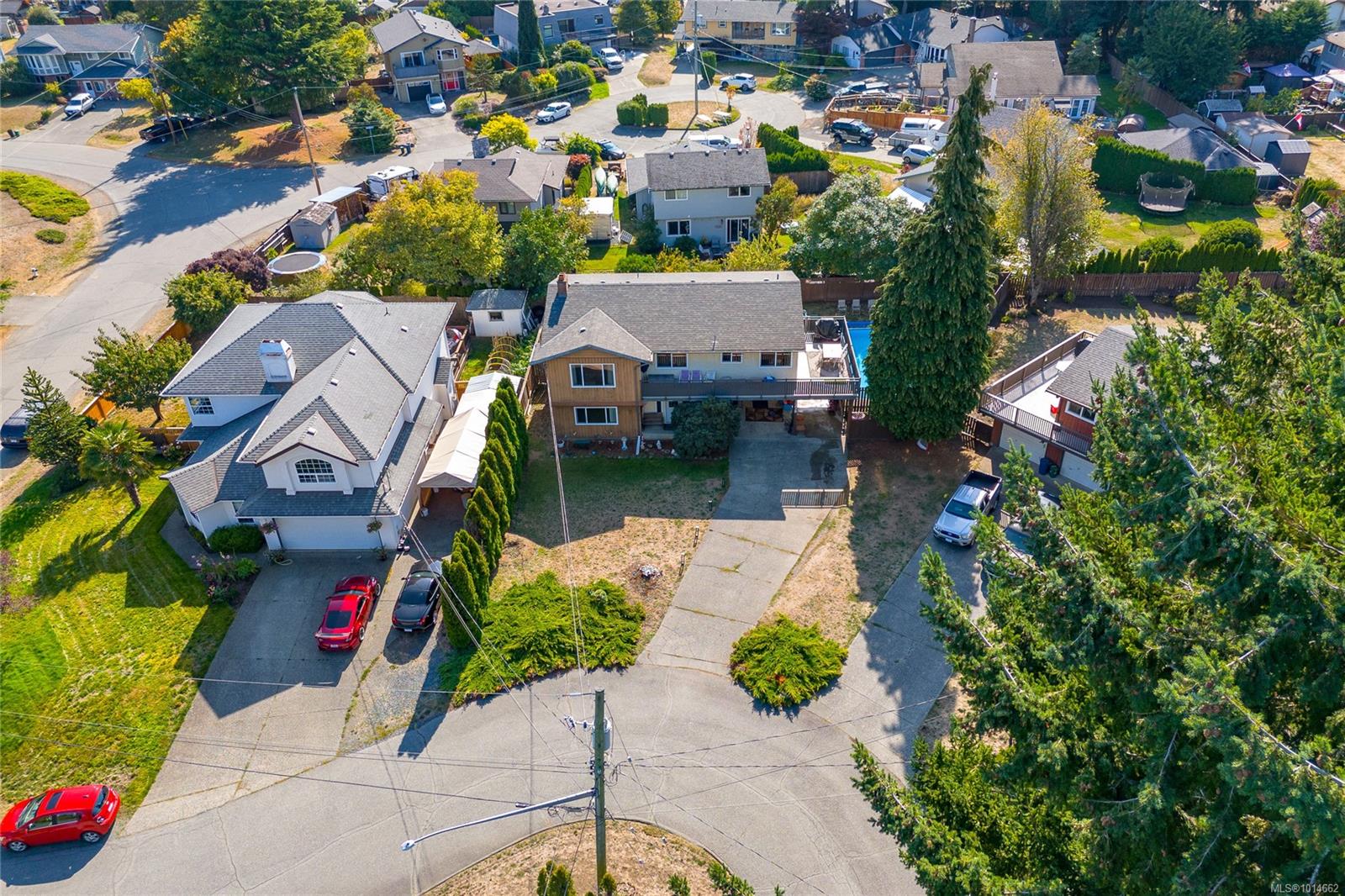
Highlights
Description
- Home value ($/Sqft)$441/Sqft
- Time on Housefulnew 1 hour
- Property typeResidential
- Neighbourhood
- Median school Score
- Lot size8,276 Sqft
- Year built1981
- Mortgage payment
Open House SUN 28th 4-6pm. Welcome to 3258 Cora Hill Pl! Renovated 6 bedroom and 2.5 bathroom home is an absolute must-see! This house comes with an updated kitchen with new appliances, updated bathrooms, windows, and much more. Upstairs the large living room & dining area is perfect combination for entertaining & family fun, complete with cozy fireplace. Walk into the bright kitchen that offers ample storage, counter space and access to the large deck. Downstairs there is a large rec room, 2 further bedrooms, bathroom and the laundry room. Outside boasts a hot tub and in-ground swimming pool with pool heat pump - perfect for the kids and family fun - and a fully fenced back yard ideal for your pets. Conveniently located in a quiet cul-de-sac near elementary, middle, and high schools, this home is perfect for a family, with suite potential. A rare find, offering modern comforts and convenience in a great location. Don’t miss out on this opportunity to make it yours!
Home overview
- Cooling None
- Heat type Baseboard, electric, wood
- Has pool (y/n) Yes
- Sewer/ septic Septic system
- Construction materials Insulation: ceiling, insulation: walls, stucco
- Foundation Concrete perimeter
- Roof Asphalt shingle
- Exterior features Balcony/patio, fencing: full, garden, swimming pool
- Other structures Storage shed
- # parking spaces 4
- Parking desc Carport double
- # total bathrooms 3.0
- # of above grade bedrooms 5
- # of rooms 14
- Appliances Dishwasher, f/s/w/d, hot tub, range hood
- Has fireplace (y/n) Yes
- Laundry information In house
- Interior features Breakfast nook, eating area, french doors
- County Capital regional district
- Area Colwood
- Water source Municipal
- Zoning description Residential
- Exposure North
- Lot desc Cul-de-sac, curb & gutter, level
- Lot size (acres) 0.19
- Basement information Crawl space
- Building size 2496
- Mls® # 1014662
- Property sub type Single family residence
- Status Active
- Virtual tour
- Tax year 2025
- Laundry Lower: 3.962m X 2.743m
Level: Lower - Bathroom Lower
Level: Lower - Family room Lower: 4.572m X 5.182m
Level: Lower - Lower: 4.267m X 4.267m
Level: Lower - Bedroom Lower: 3.658m X 2.743m
Level: Lower - Bedroom Lower: 3.658m X 3.962m
Level: Lower - Primary bedroom Main: 4.267m X 4.267m
Level: Main - Bedroom Main: 3.048m X 2.743m
Level: Main - Bedroom Main: 3.353m X 2.743m
Level: Main - Living room Main: 4.877m X 5.486m
Level: Main - Dining room Main: 3.658m X 3.048m
Level: Main - Bathroom Main
Level: Main - Kitchen Main: 4.572m X 3.048m
Level: Main - Ensuite Main
Level: Main
- Listing type identifier Idx

$-2,933
/ Month

