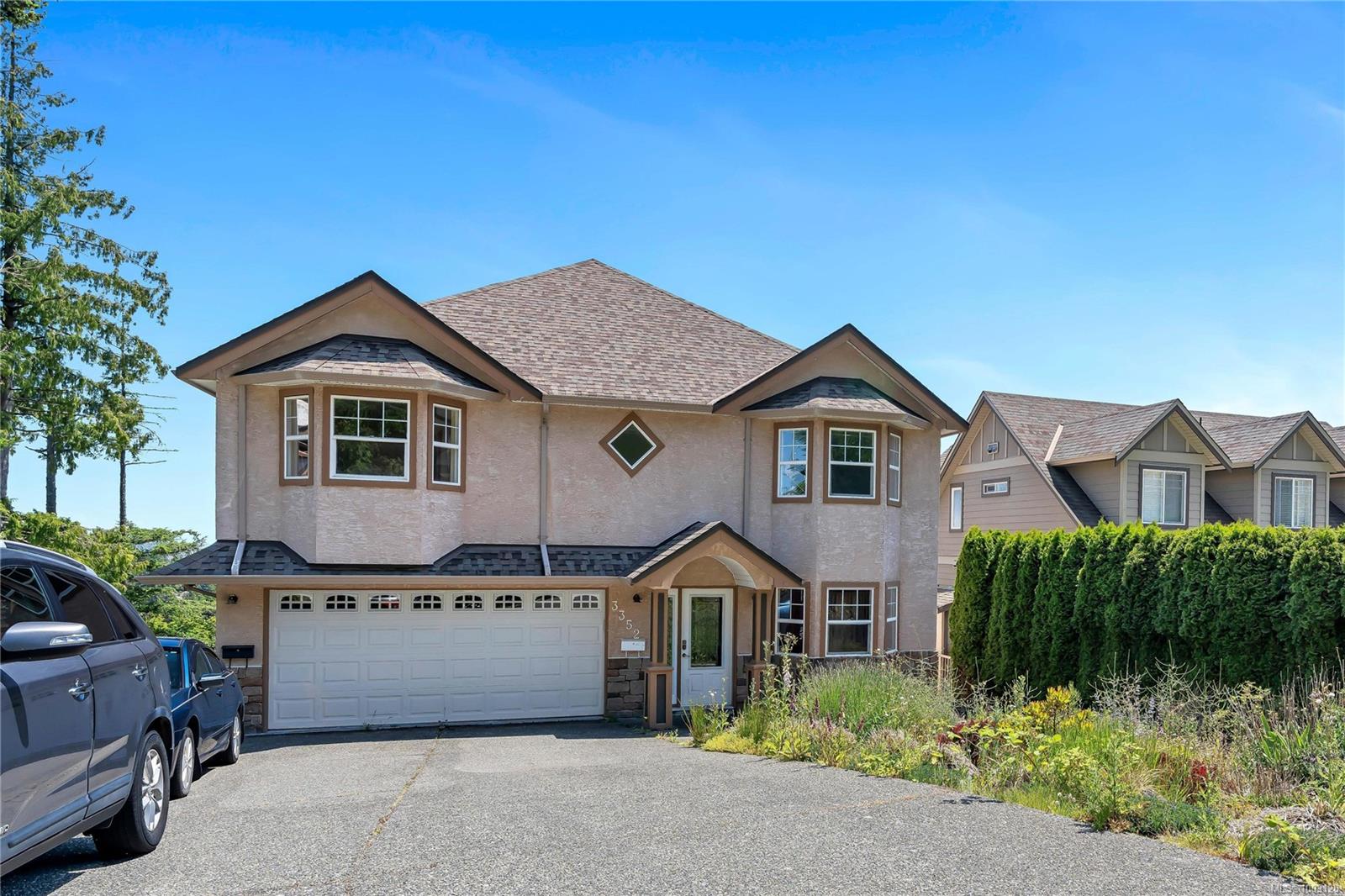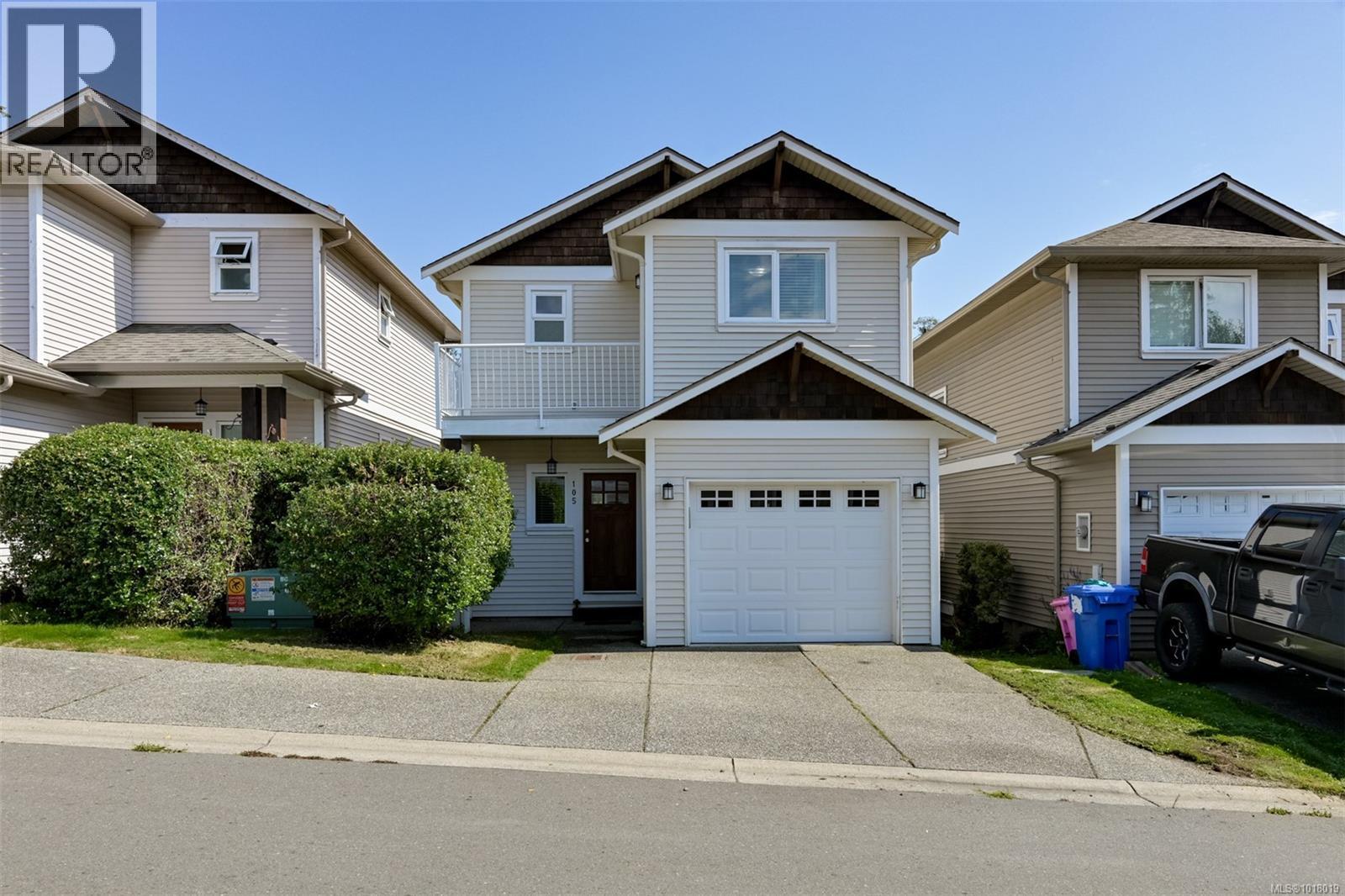- Houseful
- BC
- Colwood
- Triangle Mountain
- 3352 Ravenwood Rd

3352 Ravenwood Rd
3352 Ravenwood Rd
Highlights
Description
- Home value ($/Sqft)$274/Sqft
- Time on Houseful114 days
- Property typeResidential
- Neighbourhood
- Median school Score
- Lot size10,454 Sqft
- Year built2004
- Garage spaces2
- Mortgage payment
WELCOME TO 3352 RAVENWOOD RD. EXPANSIVE PANORAMIC OCEAN VIEWS of Victoria & the Juan de Fuca Straits, Olympic mountains!!!!! This home with over 3700 sqft space comes with spectacular ocean, city & mountain views from all angles. The spacious open concept home offers 6 bedroom and 4 bathroom. separate laundry (main ,lower floor, and basement). The main level offers 2 bedrooms plus a den/office(could be third bedroom) with two full baths, 2 car garage. Lower is a 2 bedrooms self-contained suite. plus another 2 bedroom self contained suite at the basement. This home sits on a .24 acre lot ,lovely southern exposure with good size of deck and balcony for a relaxing time outdoors. Central location close to Galloping Goose Trail and parks just around the corner. Shops, amenities, transit, VGH, rec cen. and golf courses only mins drive. This home is a must see - you will be blown away !!!! ALL MEASURMENTS APPROX. VERIFY BY THE BUYER(S) IF DEEMED IMPORTANT.
Home overview
- Cooling None
- Heat type Natural gas, other
- Sewer/ septic Sewer to lot
- Construction materials Stucco
- Foundation Other
- Roof See remarks
- Exterior features Balcony/patio, sprinkler system
- # garage spaces 2
- # parking spaces 6
- Has garage (y/n) Yes
- Parking desc Attached, garage double
- # total bathrooms 4.0
- # of above grade bedrooms 6
- # of rooms 29
- Flooring Laminate, tile
- Has fireplace (y/n) Yes
- Laundry information In house
- Interior features Ceiling fan(s), eating area, vaulted ceiling(s)
- County Capital regional district
- Area Colwood
- View City, mountain(s), valley
- Water source Municipal
- Zoning description Residential
- Exposure North
- Lot desc Irregular lot
- Lot size (acres) 0.24
- Basement information Crawl space, full
- Building size 4960
- Mls® # 1003120
- Property sub type Single family residence
- Status Active
- Virtual tour
- Tax year 2024
- Second: 5.791m X 2.134m
Level: 2nd - Bedroom Second: 3.048m X 3.048m
Level: 2nd - Laundry Second: 3.658m X 2.438m
Level: 2nd - Bathroom Second
Level: 2nd - Primary bedroom Second: 3.658m X 3.048m
Level: 2nd - Living room Second: 5.486m X 3.658m
Level: 2nd - Dining room Second: 3.658m X 3.048m
Level: 2nd - Kitchen Second: 3.658m X 3.048m
Level: 2nd - Third: 4m X 5m
Level: 3rd - Bedroom Third: 10m X 11m
Level: 3rd - Bathroom Third
Level: 3rd - Kitchen Third: 8m X 7m
Level: 3rd - Porch Third: 23m X 5m
Level: 3rd - Third: 9m X 22m
Level: 3rd - Bedroom Third: 10m X 11m
Level: 3rd - Third: 12m X 24m
Level: 3rd - Lower: 15m X 7m
Level: Lower - Lower: 17m X 8m
Level: Lower - Lower: 14m X 8m
Level: Lower - Lower: 22m X 19m
Level: Lower - Bedroom Lower: 14m X 9m
Level: Lower - Living room Lower: 16m X 11m
Level: Lower - Bathroom Lower
Level: Lower - Kitchen Lower: 12m X 12m
Level: Lower - Bedroom Lower: 9m X 9m
Level: Lower - Porch Lower: 23m X 10m
Level: Lower - Mudroom Lower: 5m X 13m
Level: Lower - Bathroom Main
Level: Main - Kitchen Main: 5.791m X 3.048m
Level: Main - Living room Main: 5.182m X 3.962m
Level: Main - Bathroom Main
Level: Main - Bedroom Main: 3.658m X 3.353m
Level: Main - Bedroom Main: 3.962m X 3.048m
Level: Main - Primary bedroom Main: 5.486m X 4.877m
Level: Main - Primary bedroom Main: 16m X 14m
Level: Main - Main: 7m X 9m
Level: Main - Ensuite Main
Level: Main - Dining room Main: 15m X 11m
Level: Main - Office Main: 14m X 9m
Level: Main - Family room Main: 18m X 14m
Level: Main - Bathroom Main
Level: Main - Kitchen Main: 17m X 9m
Level: Main - Balcony Main: 10m X 18m
Level: Main - Bedroom Main: 14m X 12m
Level: Main - Dining room Main: 3.962m X 3.048m
Level: Main
- Listing type identifier Idx

$-3,621
/ Month












