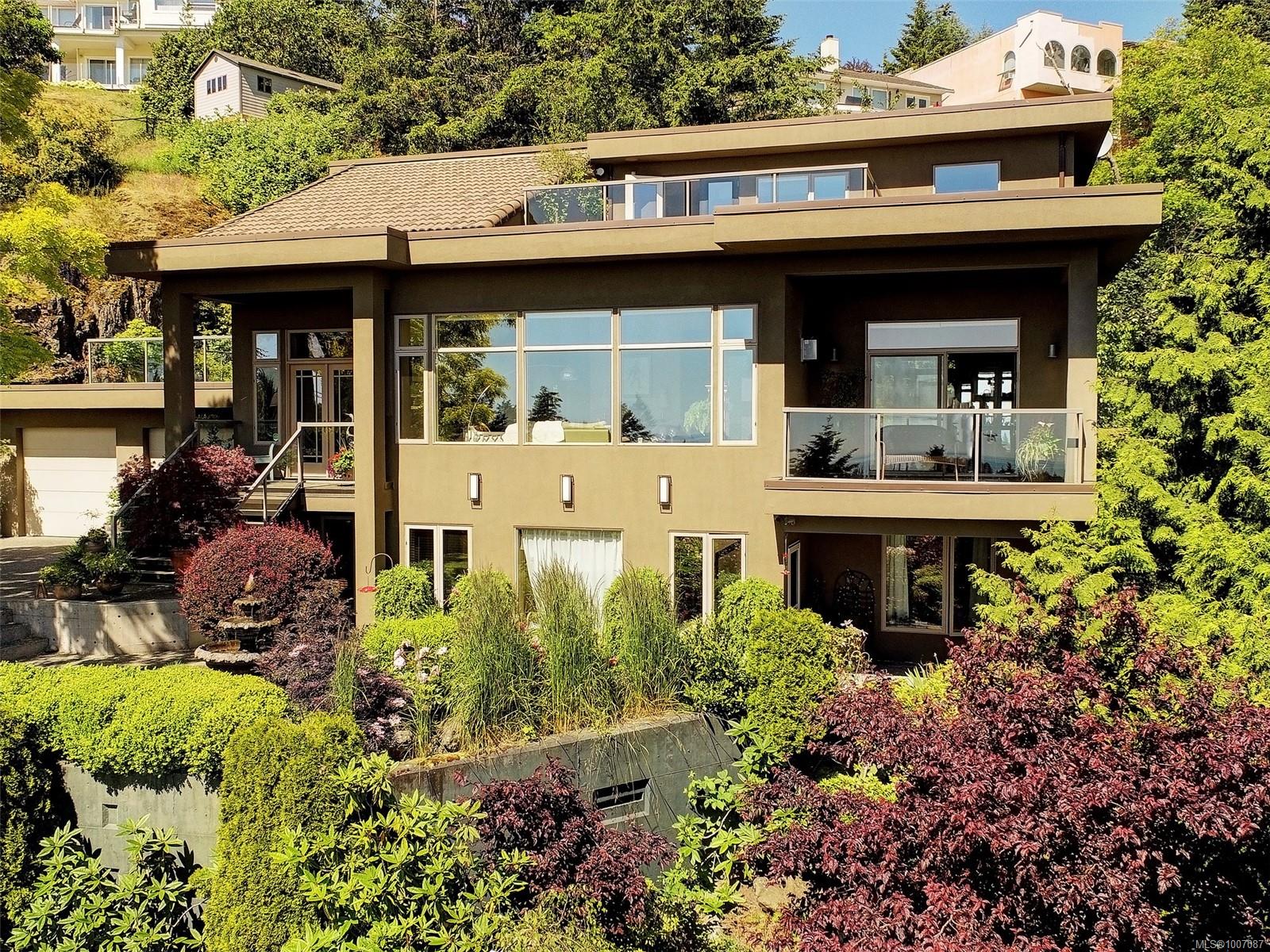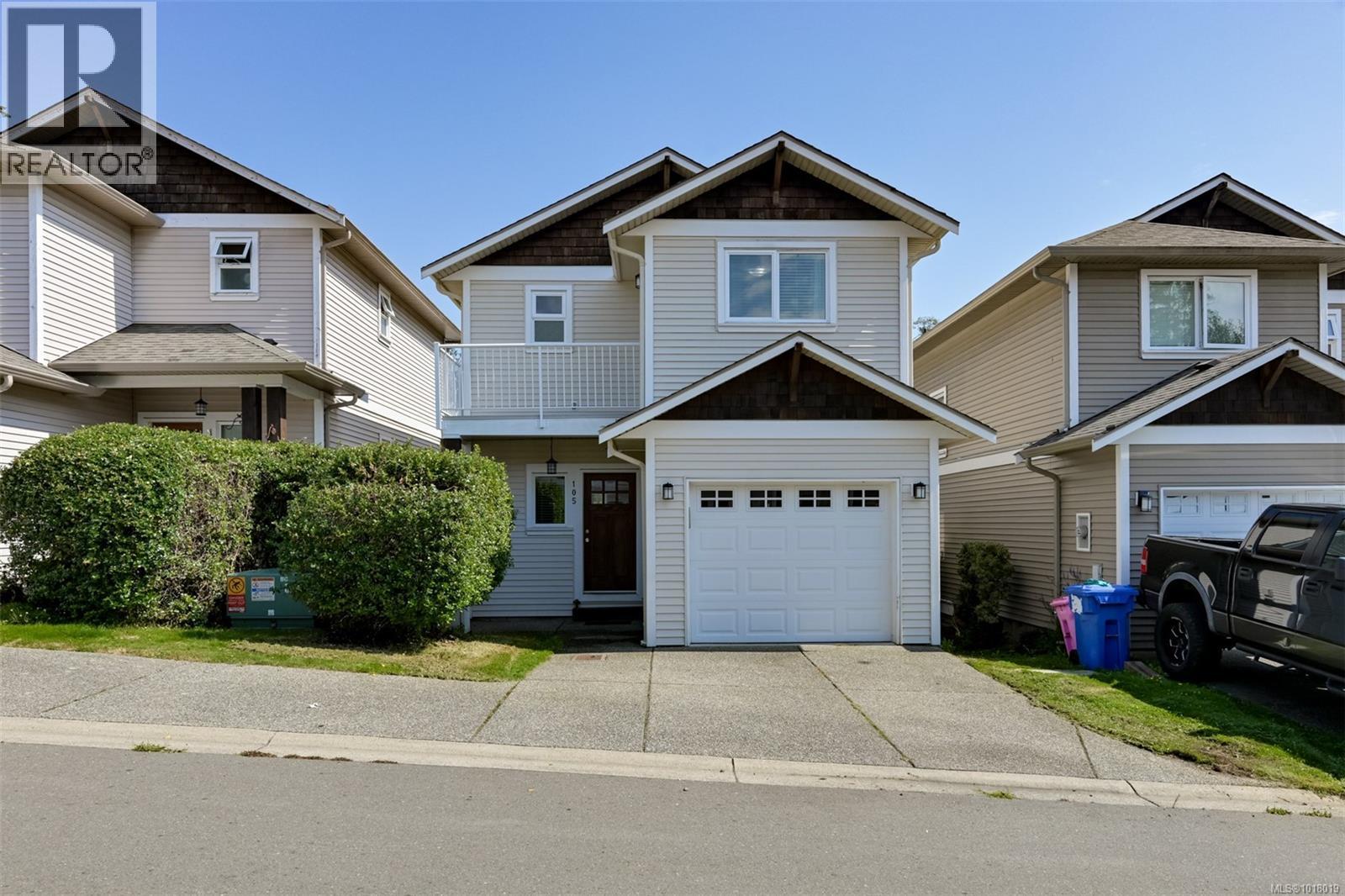- Houseful
- BC
- Colwood
- Triangle Mountain
- 3354 Haida Dr

3354 Haida Dr
3354 Haida Dr
Highlights
Description
- Home value ($/Sqft)$337/Sqft
- Time on Houseful94 days
- Property typeResidential
- StyleContemporary
- Neighbourhood
- Median school Score
- Lot size0.27 Acre
- Year built2006
- Garage spaces2
- Mortgage payment
Enjoy Panoramic views from this custom home that has won multiple building & design awards. Built with ICF (Insulated Concrete Form), Awarded the Gold CARE Award for Best Custom Home over 4,500sf, Award for Indoor Environmental Achievement & Energy Efficiency, ICFA Sustainability Award, CF Builder Association Award. 20ft ceilings lead into an open concept living area situated to soak in the south facing ocean & mountain views through expansive picture windows. The kitchen features white ash cabinetry, granite countertops & an integrated range positioned towards the view. Upstairs you'll find a media room and impressive private retreat. The main bedroom includes a soaker tub backed by a feature hand crafted glasswork art piece, w/walk in granite tile shower, walk in closet, & private deck. Downstairs has a 2nd bedroom & studio perfect for a home based business, PLUS 2bed suite (vacant upon possession), large garages & storage rooms. Contract Altered, Clause 5aiii and partial 5b deleted.
Home overview
- Cooling Air conditioning, central air
- Heat type Electric, forced air, heat pump, natural gas, radiant floor
- Sewer/ septic Sewer to lot
- Construction materials Insulation: ceiling, insulation: partial, insulation: walls, steel and concrete, stucco
- Foundation Concrete perimeter
- Roof Asphalt torch on, slate, other
- Exterior features Balcony, balcony/patio, garden, sprinkler system, water feature
- Other structures Guest accommodations
- # garage spaces 2
- # parking spaces 5
- Has garage (y/n) Yes
- Parking desc Attached, garage double, guest
- # total bathrooms 4.0
- # of above grade bedrooms 4
- # of rooms 19
- Flooring Hardwood, tile
- Appliances Built-in range, dishwasher, dryer, garburator, hot tub, microwave, oven built-in, oven/range electric, range hood, refrigerator, washer
- Has fireplace (y/n) Yes
- Laundry information In house
- Interior features Bar, breakfast nook, cathedral entry, closet organizer, dining room, eating area, storage, vaulted ceiling(s)
- County Capital regional district
- Area Colwood
- View City, mountain(s), valley, ocean
- Water source Municipal
- Zoning description Residential
- Exposure South
- Lot desc Curb & gutter, irregular lot, landscaped, no through road, quiet area, southern exposure
- Lot size (acres) 0.27
- Basement information Finished
- Building size 5489
- Mls® # 1007087
- Property sub type Single family residence
- Status Active
- Virtual tour
- Tax year 2024
- Primary bedroom Second: 5.486m X 5.182m
Level: 2nd - Other Second: 5.182m X 3.048m
Level: 2nd - Bathroom Second
Level: 2nd - Living room Lower: 4.267m X 3.658m
Level: Lower - Bathroom Lower
Level: Lower - Bedroom Lower: 3.658m X 3.048m
Level: Lower - Primary bedroom Lower: 3.353m X 3.048m
Level: Lower - Office Lower: 5.486m X 3.048m
Level: Lower - Workshop Lower: 4.877m X 2.743m
Level: Lower - Bedroom Lower: 3.658m X 3.048m
Level: Lower - Bathroom Lower
Level: Lower - Bathroom Lower: 8m X 7m
Level: Lower - Kitchen Lower: 3.048m X 3.048m
Level: Lower - Dining room Main: 3.353m X 3.353m
Level: Main - Main: 3.658m X 3.353m
Level: Main - Office Main: 3.353m X 3.048m
Level: Main - Kitchen Main: 5.182m X 3.353m
Level: Main - Living room Main: 6.096m X 5.486m
Level: Main - Sunroom Main: 6.706m X 3.962m
Level: Main
- Listing type identifier Idx

$-4,933
/ Month












