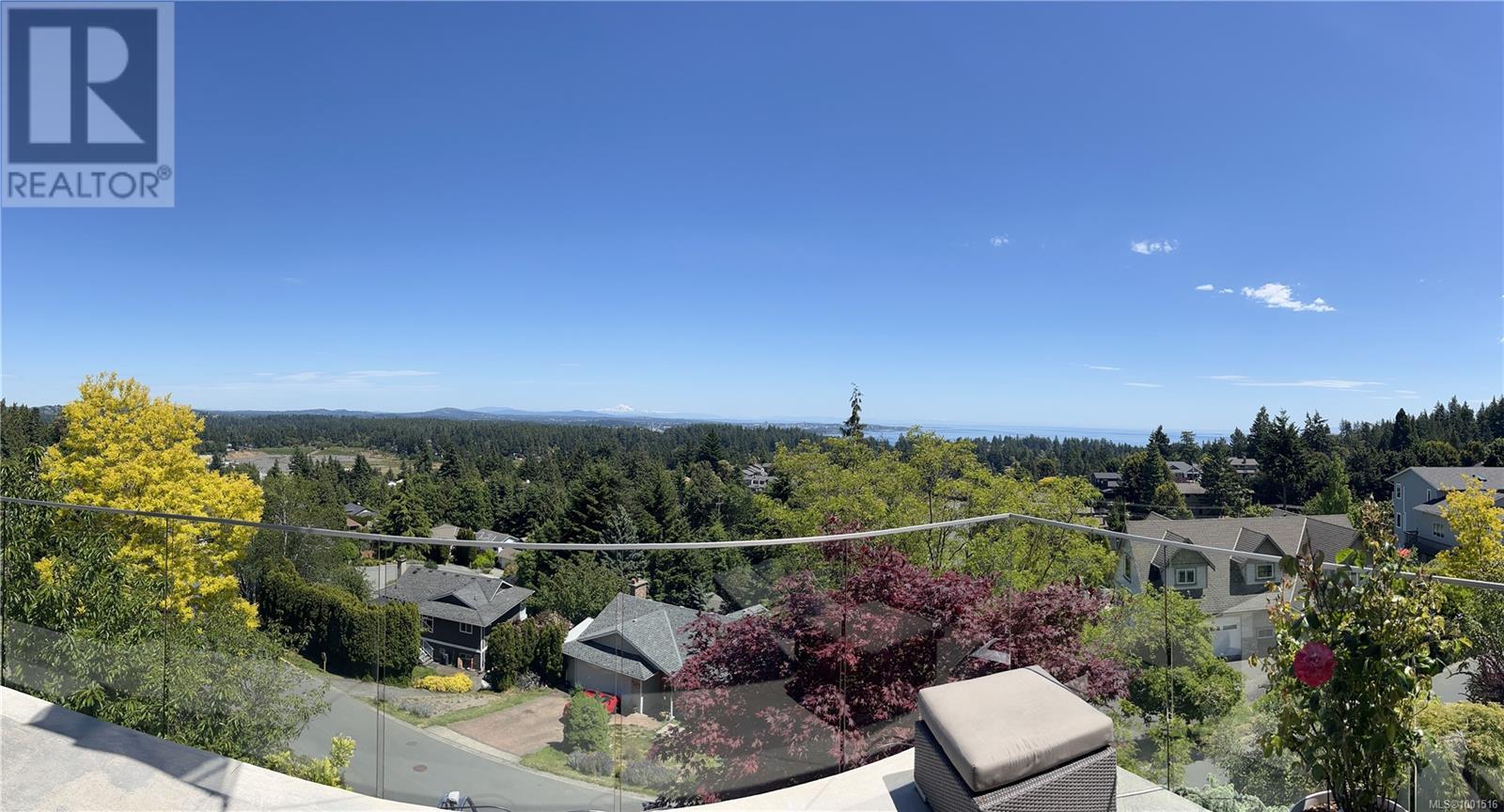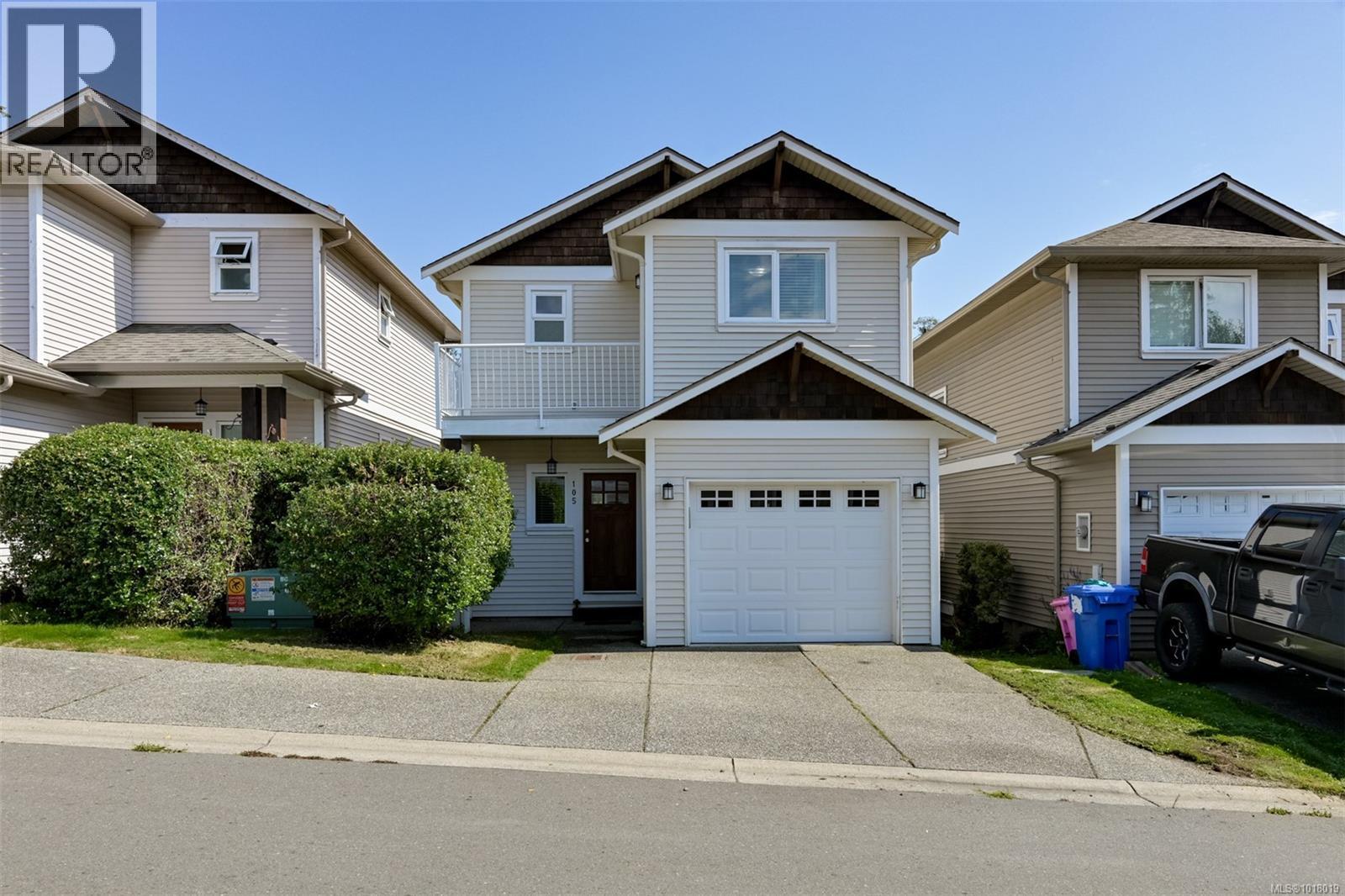- Houseful
- BC
- Colwood
- Triangle Mountain
- 3358 Haida Dr

Highlights
Description
- Home value ($/Sqft)$540/Sqft
- Time on Houseful146 days
- Property typeSingle family
- StyleContemporary
- Neighbourhood
- Median school Score
- Year built2016
- Mortgage payment
Experience elevated west coast living in this custom-built 2016 home offering stunning panoramic views of downtown Victoria, the Juan de Fuca Strait, and the Olympic Mountains. With over 3,200 sq ft of finished space, this 2-level residence is designed for flexibility, comfort and multigenerational living. Upper Level: The heart of the home features soaring 12-foot ceilings, a dramatic waterfall quartz island, 5-burner natural gas stove, and a modern water fireplace anchoring the open-concept living area. This level also includes the kitchen, dining area, home office, powder room, laundry room, and a spacious primary bedroom with a walk-in closet and a beautifully appointed en-suite. Lower Level: Perfect for guests, family, or private retreat, the lower level offers a second primary bedroom with ensuite, a third bedroom, and a versatile media room currently used as a hot yoga studio. A dedicated wine room and adjacent mechanical room provide added function and storage. Additional features include 4 bathrooms in total, a oversized double car garage, and the balance of the new home warranty. Located in a peaceful enclave, this home delivers breathtaking views, refined finishes, and thoughtful design throughout. (id:63267)
Home overview
- Cooling Air conditioned, fully air conditioned
- Heat type Heat pump, hot water
- # parking spaces 4
- # full baths 4
- # total bathrooms 4.0
- # of above grade bedrooms 3
- Has fireplace (y/n) Yes
- Subdivision Triangle
- View City view, mountain view, ocean view
- Zoning description Residential
- Lot dimensions 8799
- Lot size (acres) 0.20674342
- Building size 3887
- Listing # 1001516
- Property sub type Single family residence
- Status Active
- Bathroom 4 - Piece
Level: Lower - Media room 5.791m X 3.404m
Level: Lower - Primary bedroom 5.791m X 5.486m
Level: Lower - Bedroom 4.775m X 4.801m
Level: Lower - Ensuite 3.175m X 2.794m
Level: Lower - Den 4.089m X 2.845m
Level: Main - 3.988m X 2.388m
Level: Main - Bathroom 1.829m X 2.134m
Level: Main - Ensuite 3 - Piece
Level: Main - Kitchen 3.658m X 4.267m
Level: Main - Primary bedroom 4.496m X 5.055m
Level: Main - Pantry 1.88m X 2.007m
Level: Main - Laundry 1.676m X 3.048m
Level: Main - Dining room 3.658m X 2.896m
Level: Main - Great room 5.639m X 3.607m
Level: Main
- Listing source url Https://www.realtor.ca/real-estate/28381428/3358-haida-dr-colwood-triangle
- Listing type identifier Idx

$-5,600
/ Month












