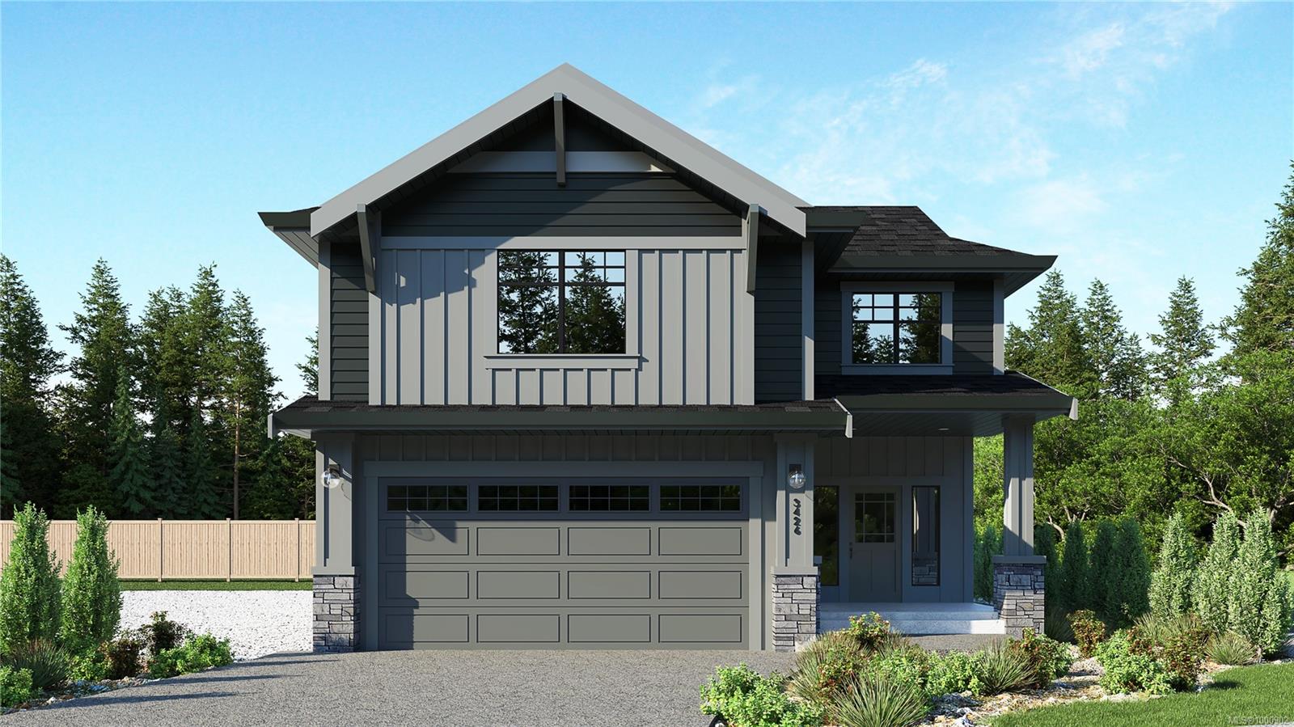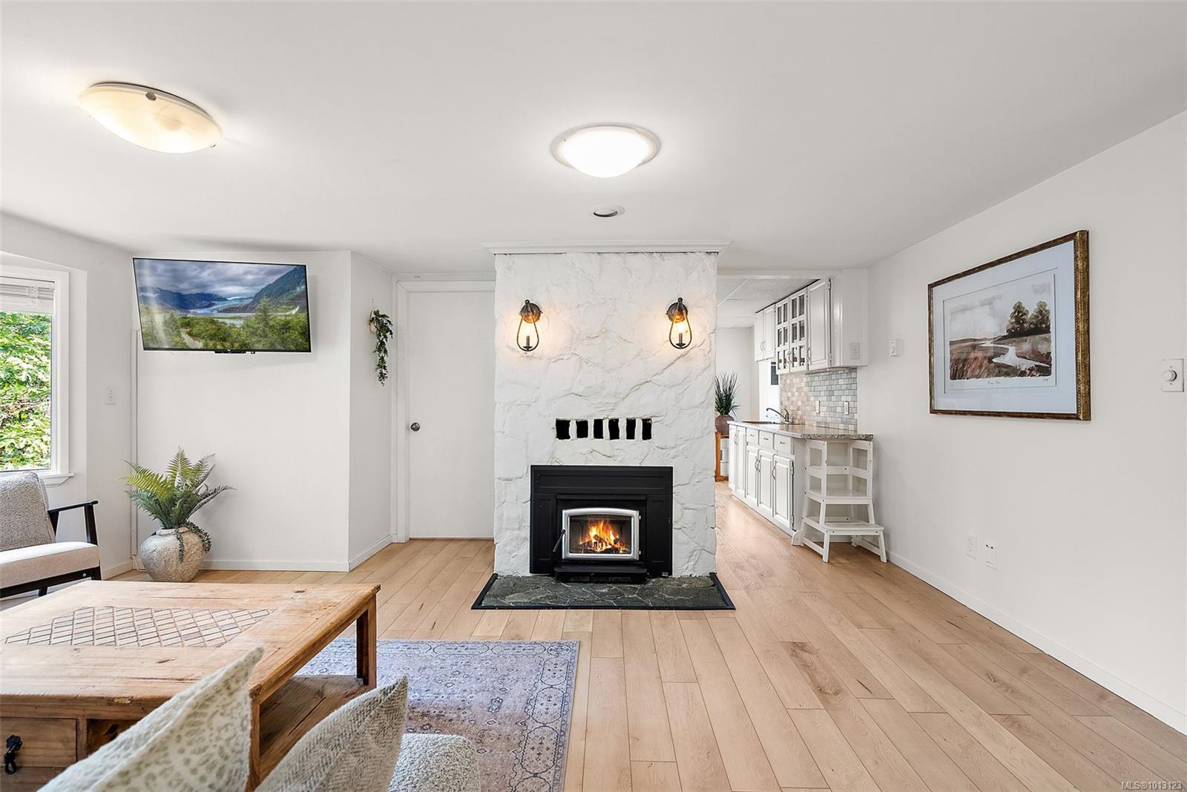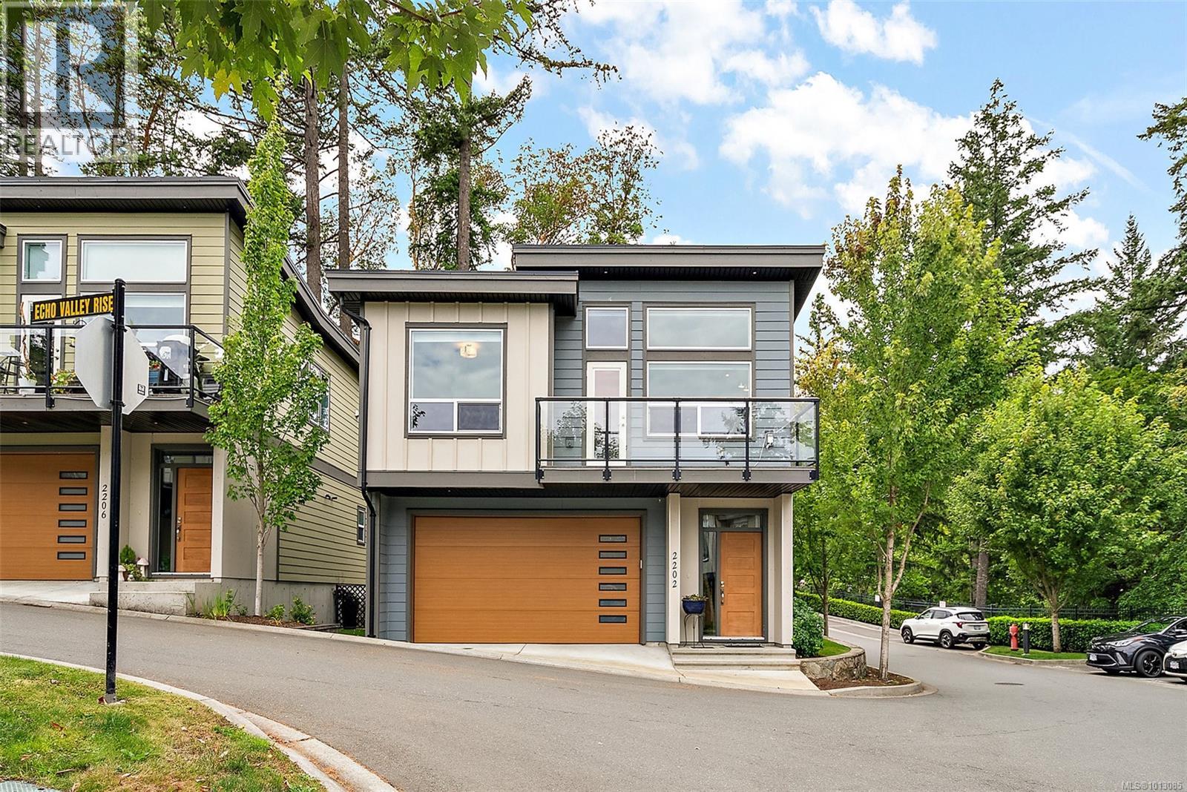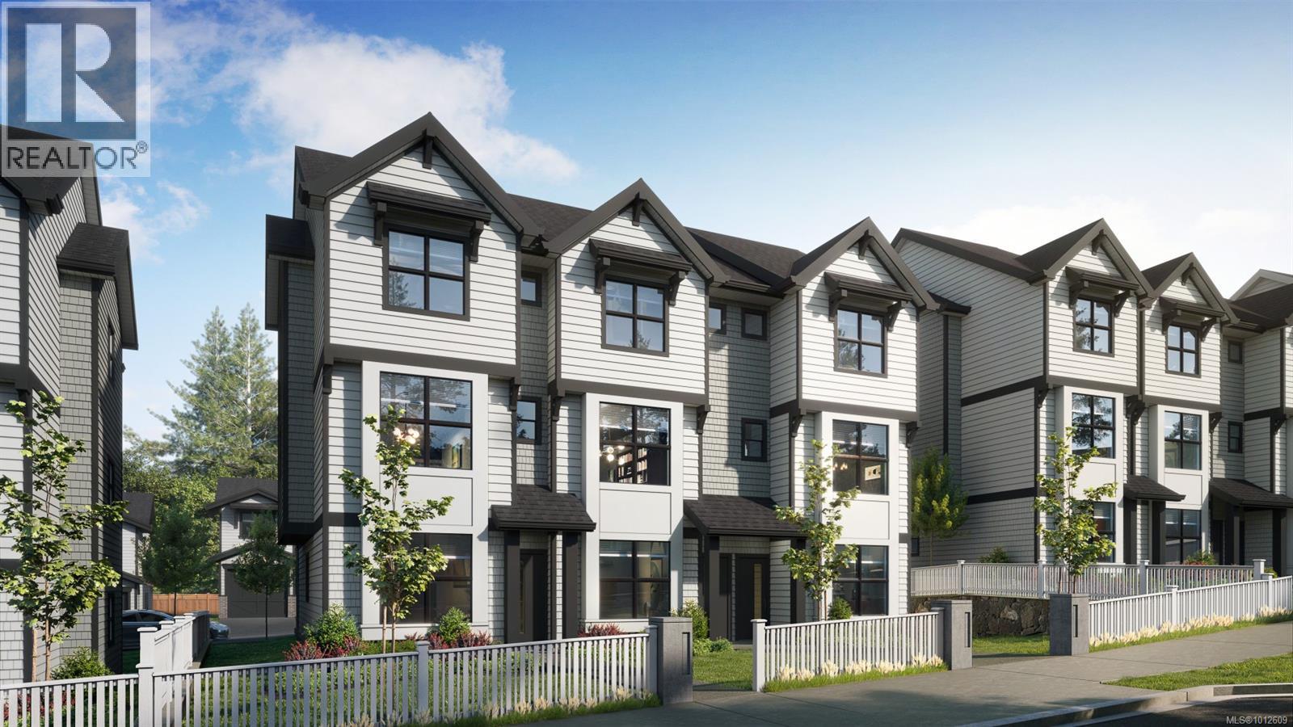
Highlights
Description
- Home value ($/Sqft)$419/Sqft
- Time on Houseful106 days
- Property typeResidential
- Neighbourhood
- Median school Score
- Lot size5,663 Sqft
- Year built2025
- Garage spaces2
- Mortgage payment
RB Lot 81 - Pearl 2 - All homes are now released and limited options remain in sought after Park's Edge in Royal Bay by Verity Construction. Enjoy new construction and supplement your mortgage with a 2 bed legal suite over the garage! The Pearl 2 floor plan has 5 beds plus den and 4 baths, a double garage, and sits on an approx 5400 sq ft bright and sunny lot. Enjoy the convenience of open concept main floor living, with additional den/office and storage space. Step out on your covered patio w/ gas BBQ hookup and landscaped and fenced rear yard. The primary bed enjoys A/C, a 4 pce ensuite, and WIC. The 2 bed legal suite features separate hydro, heat pump system, & laundry. Built Green certified & Low Carbon Step Code. SS appliance package. SMART Home doorbell and front door lock. Dual head ductless heat pump w/ SMART home control for heating and cooling in the main, and separate heat pump system for the suite. Roller Blinds in the main & suite. New home Warranty.
Home overview
- Cooling Air conditioning, wall unit(s), other
- Heat type Baseboard, electric, heat pump, mixed
- Sewer/ septic Sewer connected
- Utilities Cable connected, electricity connected, garbage, natural gas connected, phone connected, recycling, underground utilities
- Construction materials Cement fibre
- Foundation Concrete perimeter
- Roof Fibreglass shingle
- Exterior features Balcony/patio, fenced, low maintenance yard, sprinkler system
- # garage spaces 2
- # parking spaces 3
- Has garage (y/n) Yes
- Parking desc Driveway, garage double
- # total bathrooms 4.0
- # of above grade bedrooms 5
- # of rooms 27
- Flooring Carpet, laminate, linoleum, mixed, tile
- Appliances F/s/w/d, microwave
- Has fireplace (y/n) Yes
- Laundry information In house, in unit
- Interior features Closet organizer
- County Capital regional district
- Area Colwood
- Water source Municipal
- Zoning description Residential
- Directions 3448
- Exposure Northwest
- Lot desc Easy access, family-oriented neighbourhood, irregular lot, irrigation sprinkler(s), near golf course, no through road
- Lot size (acres) 0.13
- Basement information None
- Building size 3404
- Mls® # 1000902
- Property sub type Single family residence
- Status Active
- Virtual tour
- Tax year 2024
- Second: 11m X 10m
Level: 2nd - Laundry Second: 7m X 6m
Level: 2nd - Ensuite Second: 13m X 5m
Level: 2nd - Second: 13m X 8m
Level: 2nd - Second: 8m X 6m
Level: 2nd - Second: 12m X 8m
Level: 2nd - Second: 6m X 6m
Level: 2nd - Bedroom Second: 13m X 11m
Level: 2nd - Second: 10m X 10m
Level: 2nd - Second: 5m X 4m
Level: 2nd - Primary bedroom Second: 15m X 13m
Level: 2nd - Second: 12m X 5m
Level: 2nd - Bedroom Second: 13m X 11m
Level: 2nd - Laundry Second: 6m X 4m
Level: 2nd - Bathroom Second: 11m X 5m
Level: 2nd - Main: 14m X 8m
Level: Main - Living room Main: 17m X 17m
Level: Main - Dining room Main: 15m X 11m
Level: Main - Main: 11m X 8m
Level: Main - Den Main: 11m X 7m
Level: Main - Kitchen Main: 13m X 11m
Level: Main - Main: 7m X 5m
Level: Main - Porch Main: 11m X 8m
Level: Main - Main: 23m X 20m
Level: Main - Storage Main: 6m X 5m
Level: Main - Bathroom Main: 6m X 5m
Level: Main - Main: 15m X 8m
Level: Main
- Listing type identifier Idx

$-3,800
/ Month










