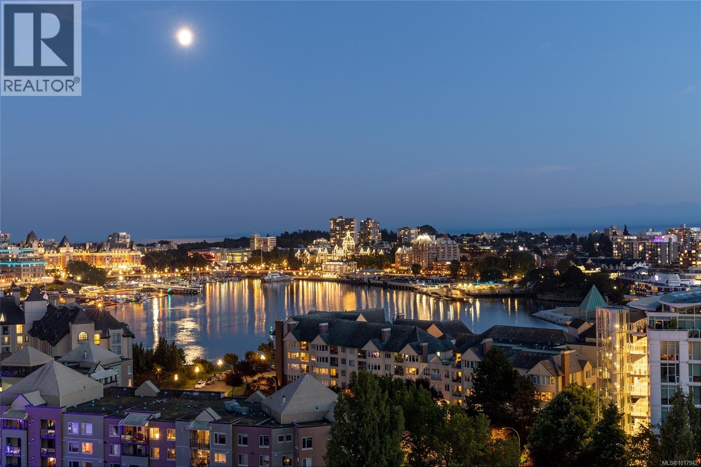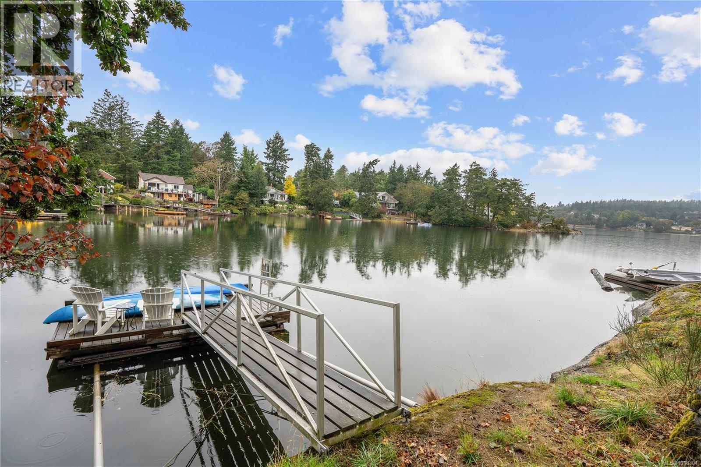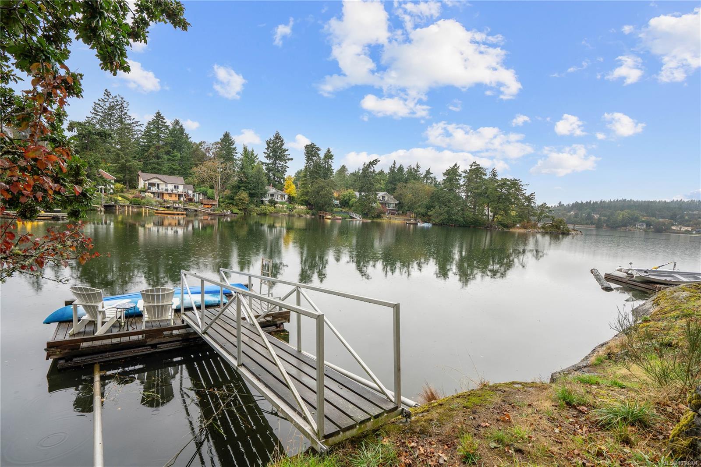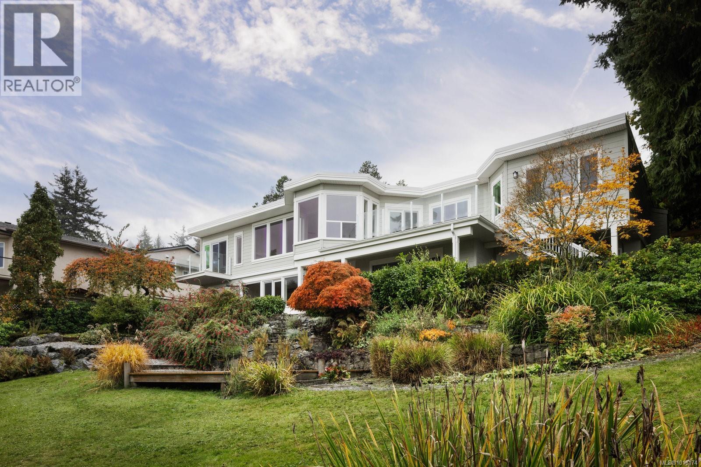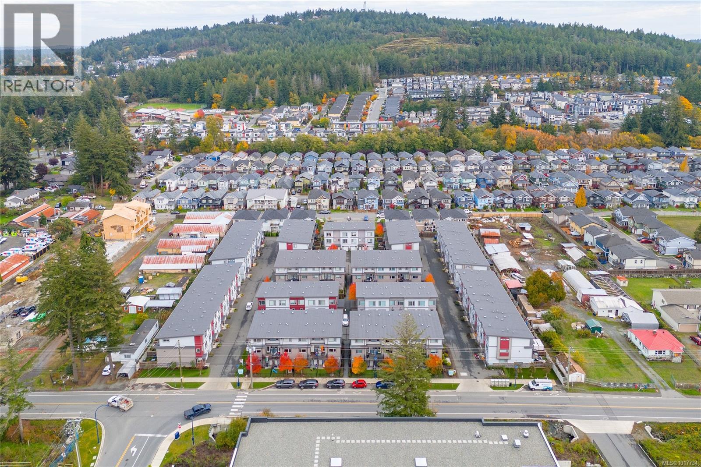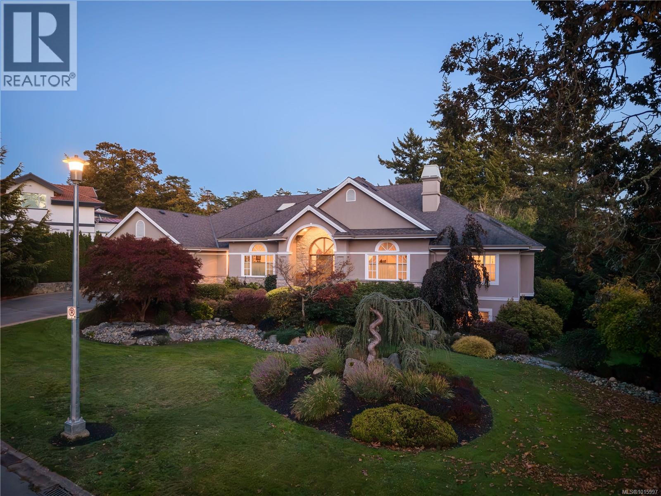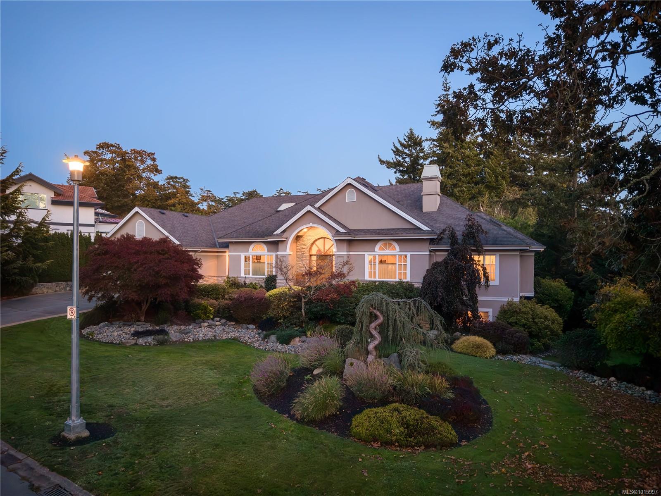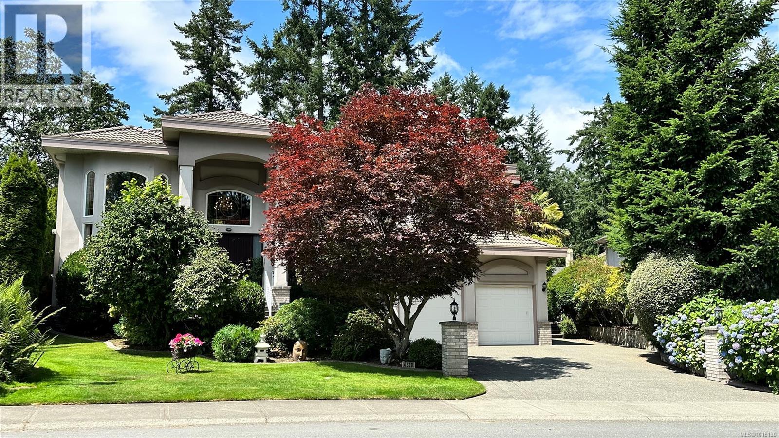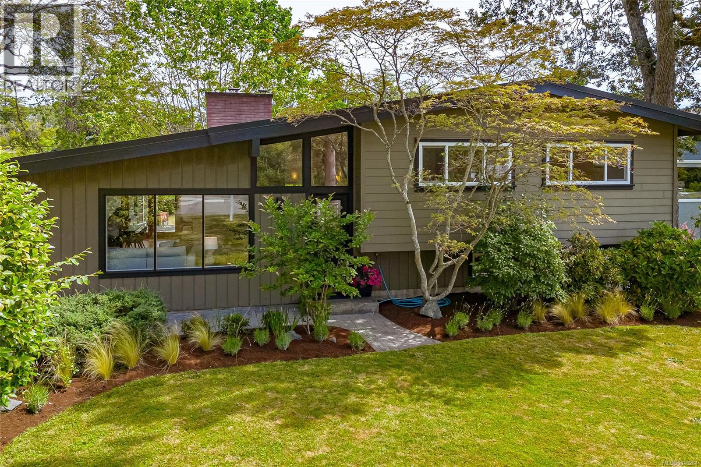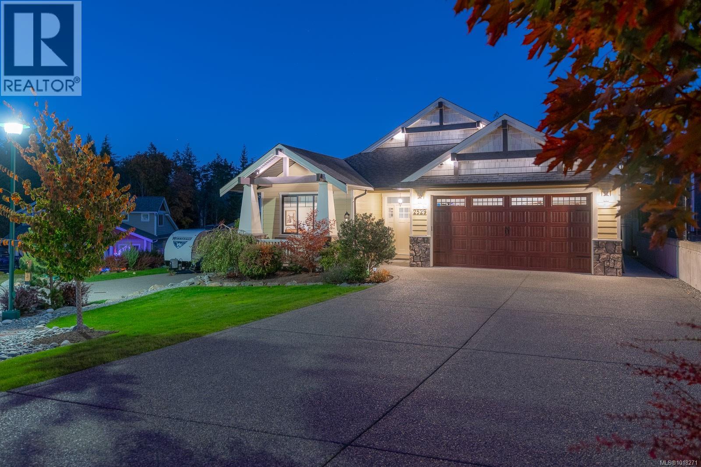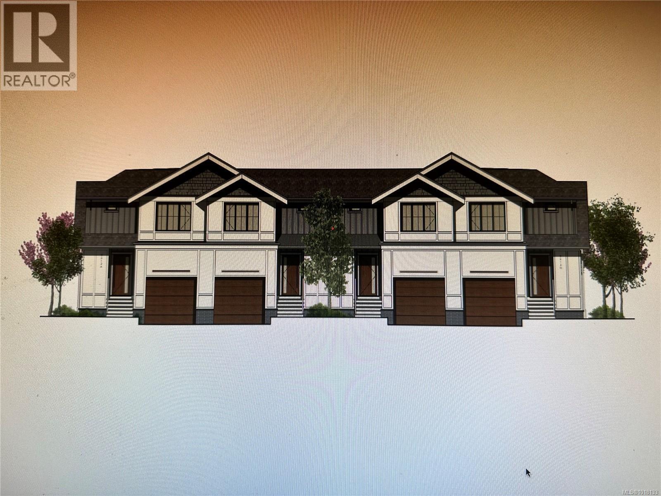- Houseful
- BC
- Colwood
- Triangle Mountain
- 3445 Hopwood Pl
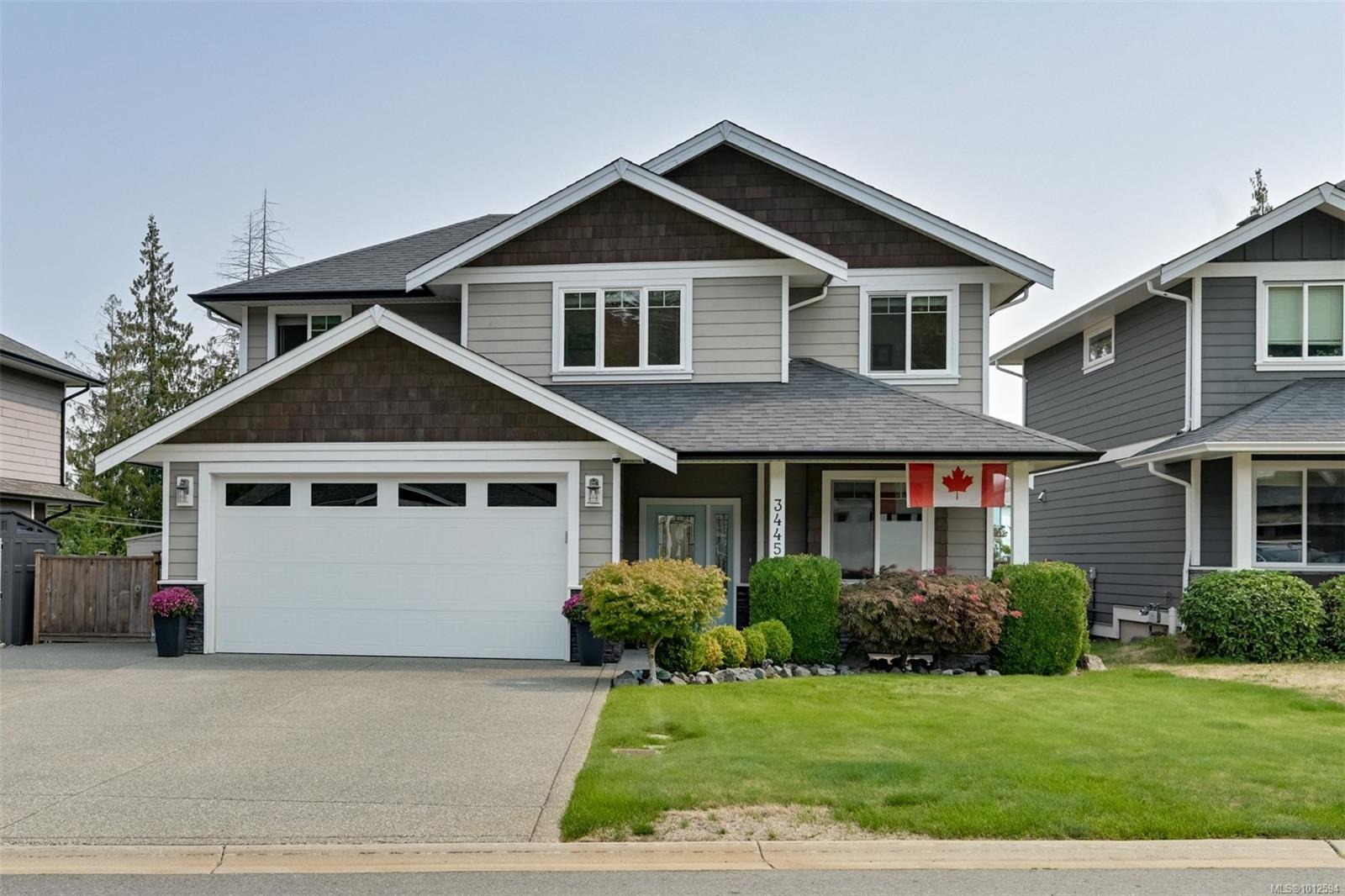
3445 Hopwood Pl
3445 Hopwood Pl
Highlights
Description
- Home value ($/Sqft)$443/Sqft
- Time on Houseful46 days
- Property typeResidential
- Neighbourhood
- Median school Score
- Lot size5,227 Sqft
- Year built2014
- Garage spaces2
- Mortgage payment
Welcome to this beautifully appointed 4-bed, 3-bath home plus den, perfectly situated in a peaceful cul-de-sac. Offering over 2,200 sq. ft. of thoughtfully designed living space, this home combines elegance, comfort & functionality. The inviting open-concept floor plan is highlighted by rich wood floors, a cozy gas fireplace & coffered ceilings that add sophistication to the living & dining areas. The gourmet-inspired kitchen flows seamlessly into the main living space, creating the ideal setting for both family living & entertaining. Upstairs has a rare 4 bedrooms! The luxurious primary suite features a spacious walk-in closet & spa-like 5-piece ensuite w/heated floors for year-round comfort. Outdoors the property is enhanced by tasteful landscaping, fully fenced yard, ample storage options, including a double garage & approx. 3'-4’ crawlspace.This exceptional home is the perfect blend of style and practicality—book your private showing today & experience all it has to offer!
Home overview
- Cooling Air conditioning
- Heat type Electric, heat pump, natural gas, radiant floor
- Sewer/ septic Sewer to lot
- Construction materials Cement fibre, frame wood, insulation: ceiling, insulation: walls
- Foundation Concrete perimeter
- Roof Fibreglass shingle
- Exterior features Balcony/patio, fencing: full, sprinkler system
- # garage spaces 2
- # parking spaces 6
- Has garage (y/n) Yes
- Parking desc Driveway, garage double
- # total bathrooms 3.0
- # of above grade bedrooms 4
- # of rooms 20
- Flooring Carpet, hardwood, tile
- Appliances Dishwasher, f/s/w/d, microwave, oven/range electric, oven/range gas
- Has fireplace (y/n) Yes
- Laundry information In house
- Interior features Breakfast nook, dining room
- County Capital regional district
- Area Colwood
- Water source Municipal
- Zoning description Residential
- Exposure West
- Lot desc Cul-de-sac, level, rectangular lot
- Lot size (acres) 0.12
- Basement information Crawl space
- Building size 2616
- Mls® # 1012594
- Property sub type Single family residence
- Status Active
- Virtual tour
- Tax year 2024
- Laundry Second: 2.565m X 1.981m
Level: 2nd - Primary bedroom Second: 4.064m X 3.785m
Level: 2nd - Bathroom Second
Level: 2nd - Second: 2.921m X 1.702m
Level: 2nd - Bedroom Second: 3.454m X 2.743m
Level: 2nd - Bedroom Second: 3.048m X 2.845m
Level: 2nd - Second: 2.565m X 1.981m
Level: 2nd - Ensuite Second
Level: 2nd - Bedroom Second: 3.658m X 3.302m
Level: 2nd - Main: 2.769m X 2.057m
Level: Main - Main: 5.791m X 5.74m
Level: Main - Den Main: 3.353m X 2.845m
Level: Main - Living room Main: 5.182m X 4.623m
Level: Main - Dining room Main: 3.785m X 3.505m
Level: Main - Kitchen Main: 3.912m X 3.277m
Level: Main - Porch Main: 5.232m X 2.235m
Level: Main - Main: 6.096m X 3.048m
Level: Main - Eating area Main: 4.14m X 2.438m
Level: Main - Main: 1.829m X 1.753m
Level: Main - Bathroom Main
Level: Main
- Listing type identifier Idx

$-3,089
/ Month

