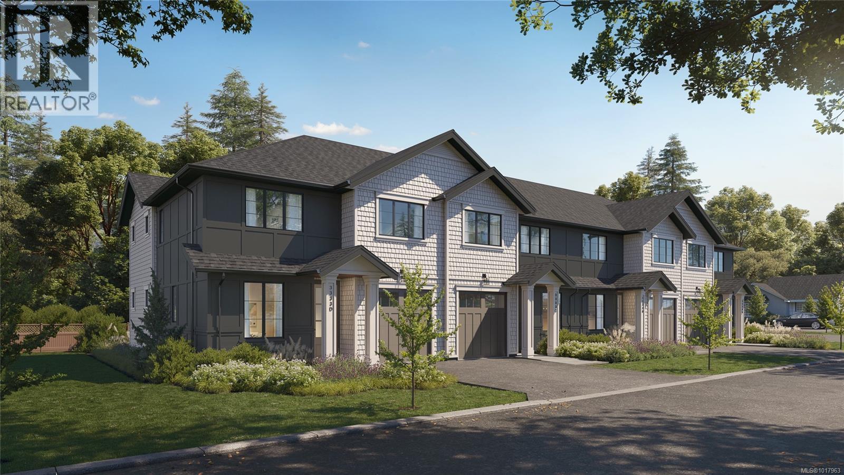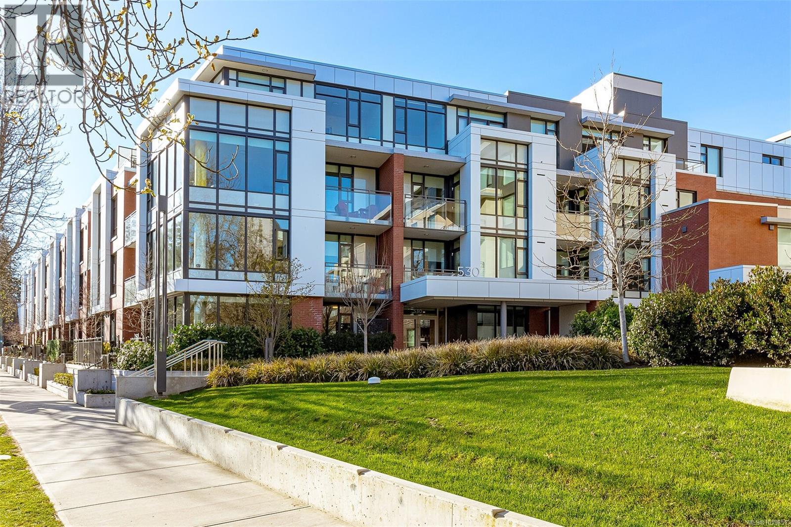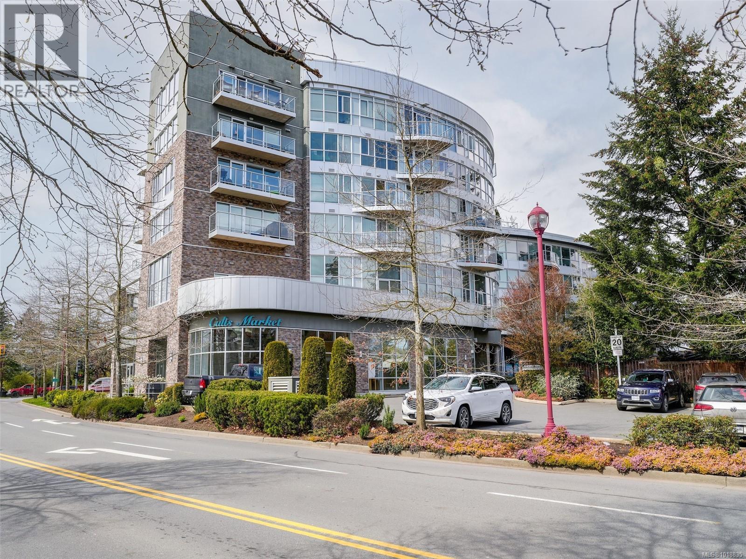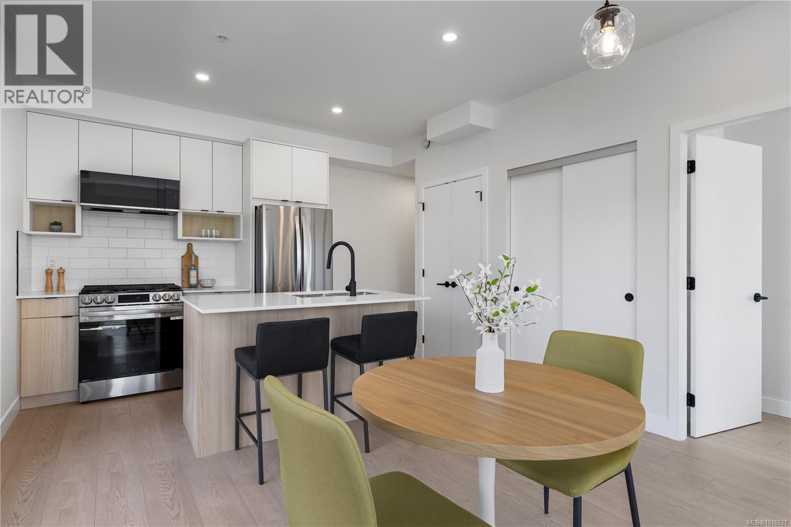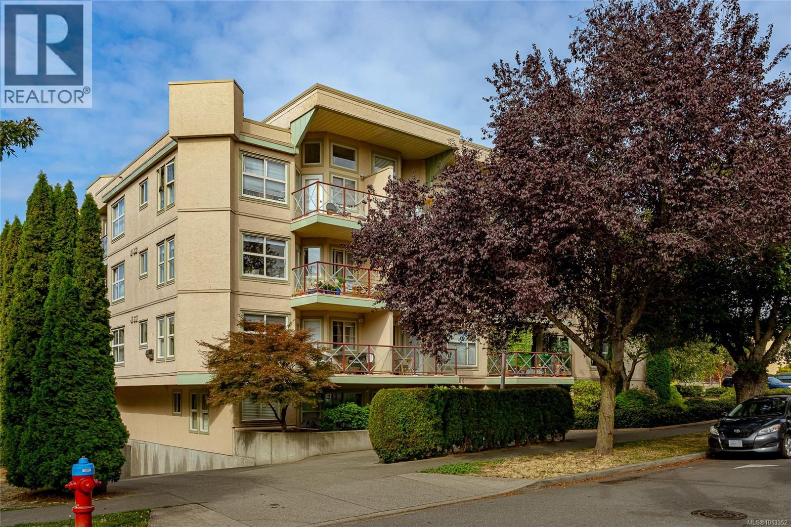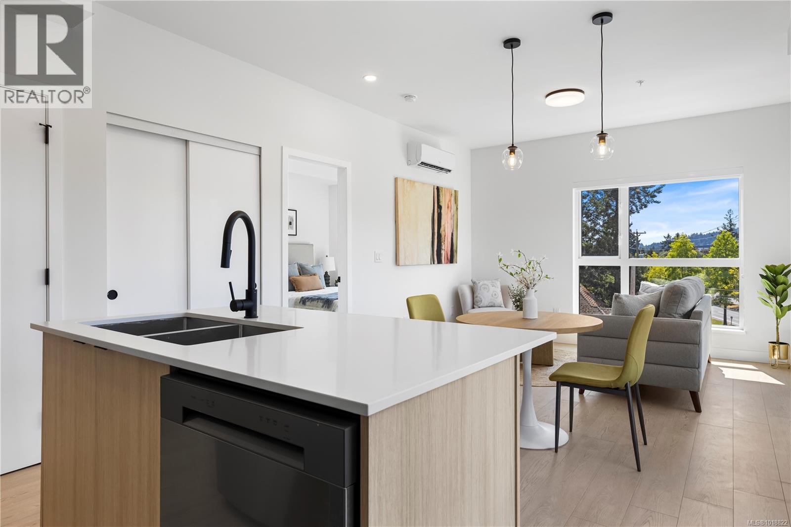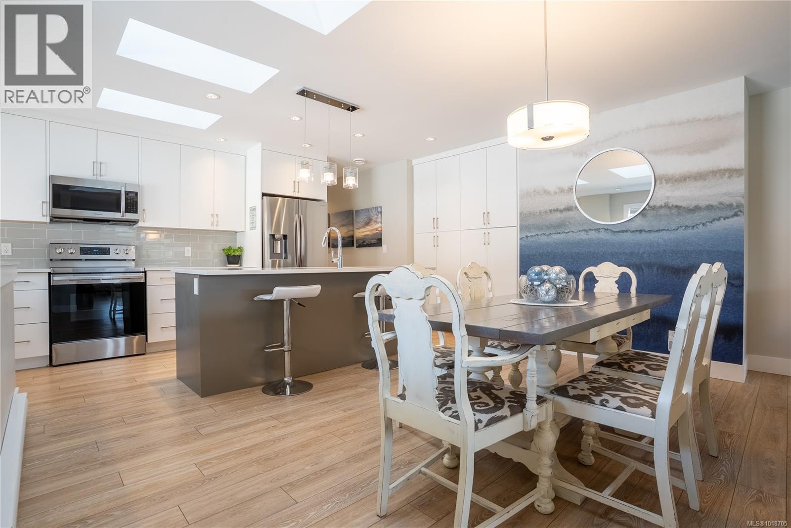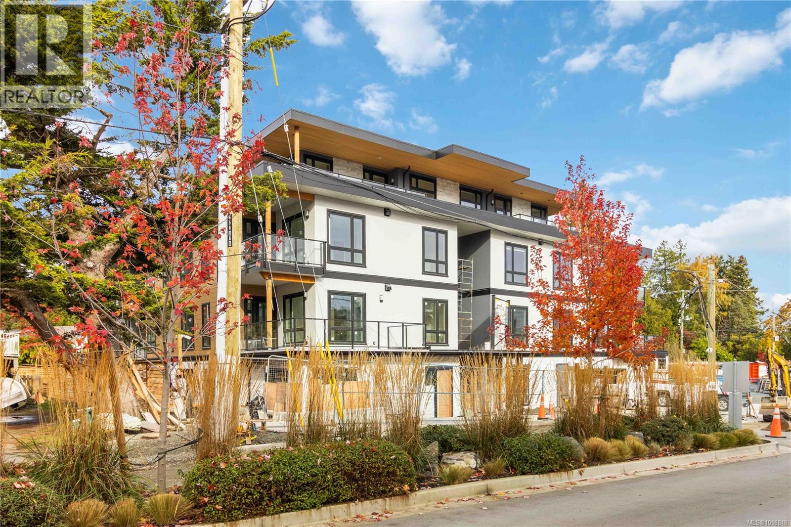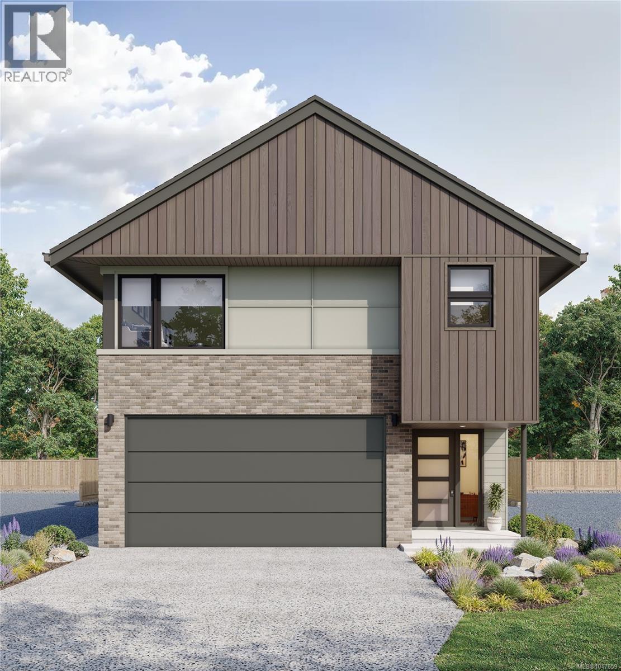
Highlights
Description
- Home value ($/Sqft)$450/Sqft
- Time on Housefulnew 8 hours
- Property typeSingle family
- Neighbourhood
- Median school Score
- Year built2026
- Mortgage payment
TP Lot 37 - Haven A - Live the West Coast lifestyle at Temperate Place! A collection of single family homes with suites by award winning Verity Construction. Enjoy brand new construction and supplement your mortgage with a 1 bed legal suite over the garage. This family friendly floor plan has 4 beds and 4 baths with a bonus den space on the main level. Enjoy the convenience of open concept living, and step out onto your patio with gas BBQ hookup straight from the kitchen dining area, perfect for hosting and keeping an eye on the kids. The primary bedroom enjoys A/C, a 4 pce ensuite, and WIC. The legal suite has separate hydro and laundry. Designed w/ the environment in mind, Built Green certified and Low Carbon Step Code. SS appliance package including induction cooktop and wall oven. SMART touchscreen front lock. Dual head ductless heat pump in the main home for heating and cooling. Roller Blinds. Car charger outlet. New home warranty. Close to schools, amenities, trails, & beaches. (id:63267)
Home overview
- Cooling Air conditioned, wall unit
- Heat source Electric, other
- Heat type Baseboard heaters, heat pump
- # parking spaces 2
- # full baths 4
- # total bathrooms 4.0
- # of above grade bedrooms 4
- Has fireplace (y/n) Yes
- Subdivision Royal bay
- Zoning description Residential
- Directions 1986674
- Lot dimensions 4230
- Lot size (acres) 0.0993891
- Building size 3114
- Listing # 1017659
- Property sub type Single family residence
- Status Active
- Kitchen 3.048m X 2.438m
- Dining room 3.048m X 1.829m
- Living room 3.048m X 3.658m
- Bathroom 2.438m X 1.524m
- Bathroom 2.438m X 2.438m
Level: 2nd - Bedroom 3.658m X 3.048m
Level: 2nd - Bedroom 3.658m X 3.048m
Level: 2nd - Primary bedroom 4.572m X 3.962m
Level: 2nd - Laundry 1.829m X 1.829m
Level: 2nd - Ensuite 3.658m X 1.524m
Level: 2nd - Living room 5.182m X 4.572m
Level: Main - 3.658m X 2.743m
Level: Main - 4.877m X 2.438m
Level: Main - Pantry 1.524m X 1.524m
Level: Main - Porch 2.134m X 1.524m
Level: Main - Dining room 4.572m X 3.658m
Level: Main - Kitchen 3.962m X 3.962m
Level: Main - Den 3.048m X 2.743m
Level: Main - Bathroom 1.524m X 1.524m
Level: Main - 2.134m X 1.524m
Level: Main
- Listing source url Https://www.realtor.ca/real-estate/29061700/3590-temperate-pl-colwood-royal-bay
- Listing type identifier Idx

$-3,733
/ Month





