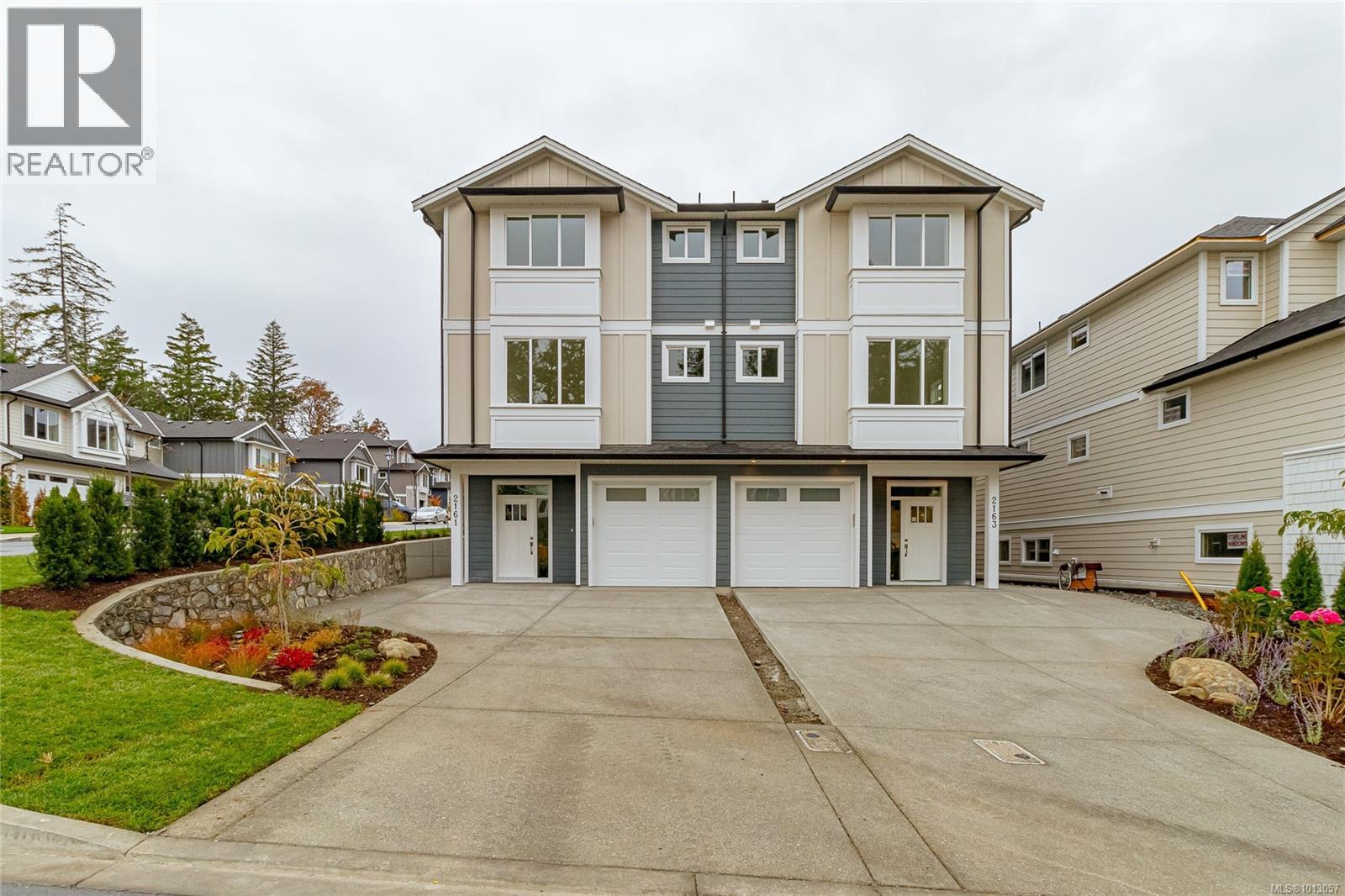
Highlights
Description
- Home value ($/Sqft)$445/Sqft
- Time on Houseful20 days
- Property typeSingle family
- Neighbourhood
- Median school Score
- Year built2025
- Mortgage payment
Welcome to Latoria Terrace. The Rupert is a a beautifully appointed half duplex with a private mortgage helper suite in the basement. The open concept main floor boasts a chef inspired kitchen with an oversized island big enough for the whole family, a designated dining area and a cozy living room with a gas fireplace. Step outside onto your covered back patio and enjoy the large, level southwest facing backyard. The main floor comes complete with a flex room and a full bath. Upstairs you will find the primary bedroom, two more full sized bedrooms, a laundry room and another flexible space open to your ideas. The primary bedroom has everything you need including a large walk in closet plus a secondary full sized closet. The spa like ensuite has heated tiles, two sinks, a beautifully tiled shower and a soaker tub. The fully legal self contained suite has a private entrance and plenty of parking. Walk along the Latoria Terrace nature trail right to the brand new Elementary School! (id:63267)
Home overview
- Cooling Air conditioned
- Heat source Electric, natural gas, other
- Heat type Baseboard heaters, forced air, heat pump
- # parking spaces 3
- # full baths 4
- # total bathrooms 4.0
- # of above grade bedrooms 5
- Has fireplace (y/n) Yes
- Community features Pets allowed with restrictions, family oriented
- Subdivision Olympic view
- Zoning description Residential
- Lot dimensions 5403
- Lot size (acres) 0.12695019
- Building size 2696
- Listing # 1013057
- Property sub type Single family residence
- Status Active
- Bedroom 3.048m X 3.048m
- Kitchen 2.743m X 3.048m
- Living room 4.267m X 3.353m
- Bathroom 2.438m X 1.524m
- Bonus room 3.658m X 2.743m
Level: 2nd - Bathroom 3.048m X 1.524m
Level: 2nd - Bedroom 3.353m X 3.048m
Level: 2nd - Primary bedroom 4.267m X 3.658m
Level: 2nd - Ensuite 4.267m X 1.524m
Level: 2nd - Laundry 1.829m X 1.524m
Level: 2nd - Bedroom 3.353m X 3.048m
Level: 2nd - 3.048m X 2.743m
Level: Lower - Bedroom 3.962m X 3.353m
Level: Main - Dining room 5.182m X 2.743m
Level: Main - Bathroom 2.438m X 2.438m
Level: Main - Kitchen 4.572m X 4.572m
Level: Main - Living room 3.962m X 3.353m
Level: Main
- Listing source url Https://www.realtor.ca/real-estate/28936476/2161-bellflower-dr-langford-olympic-view
- Listing type identifier Idx

$-3,197
/ Month












