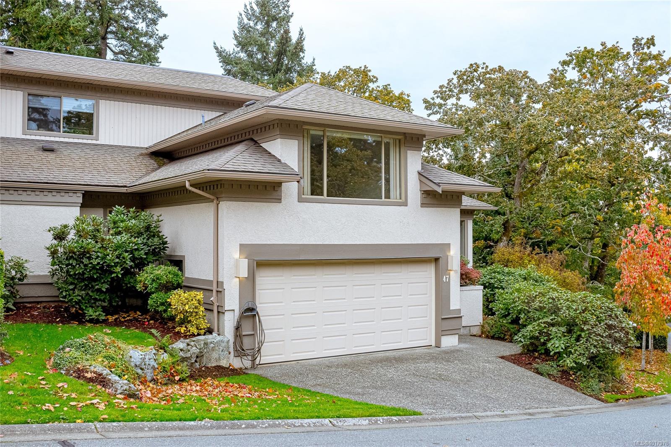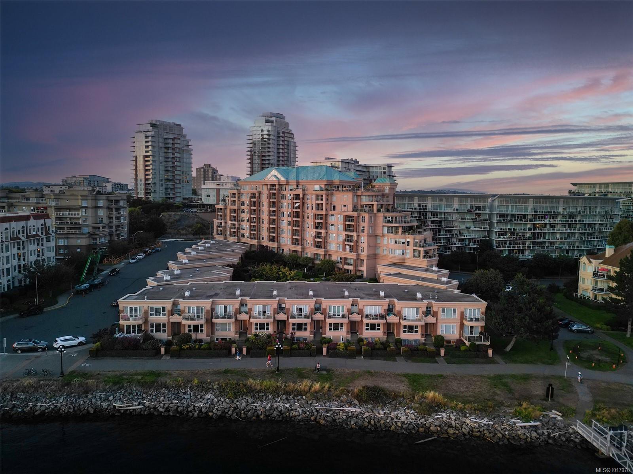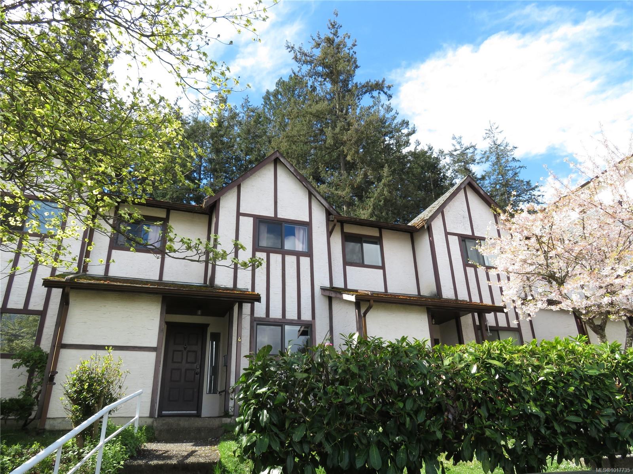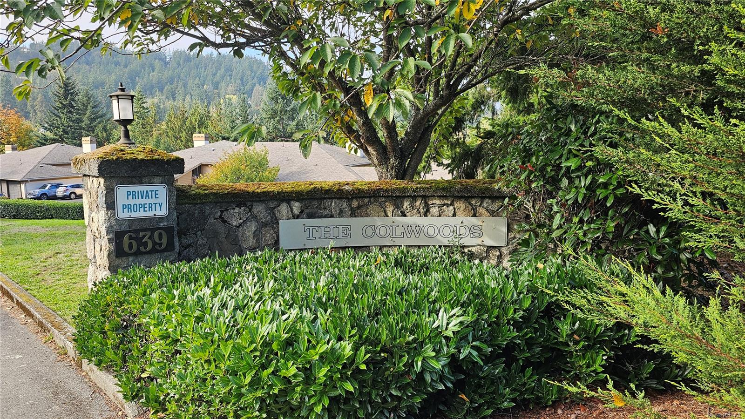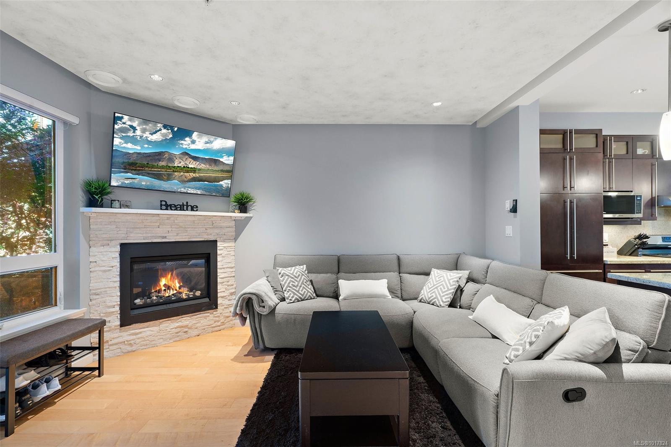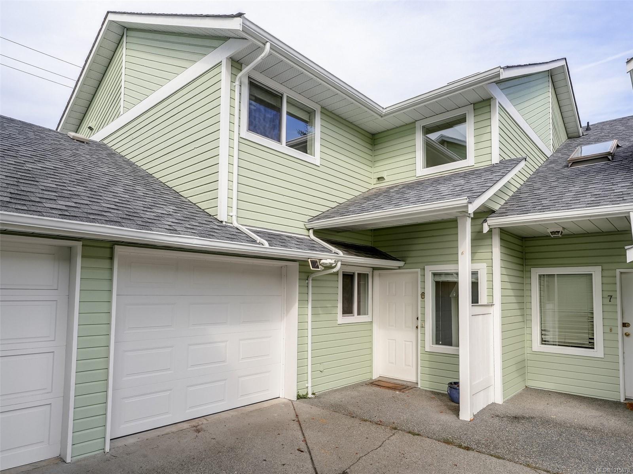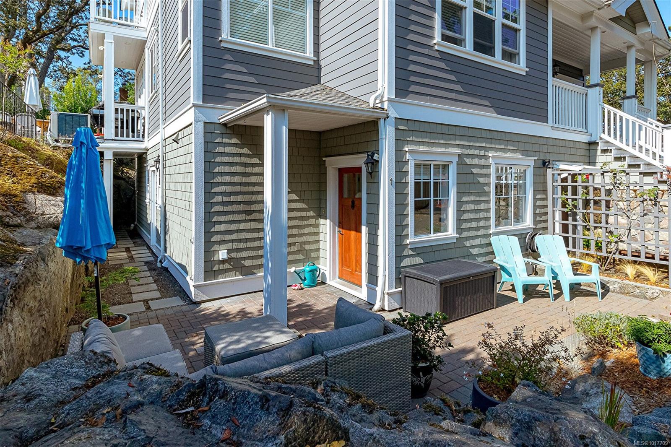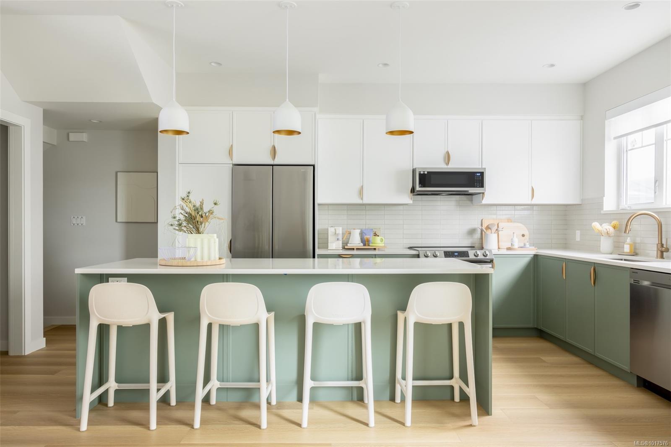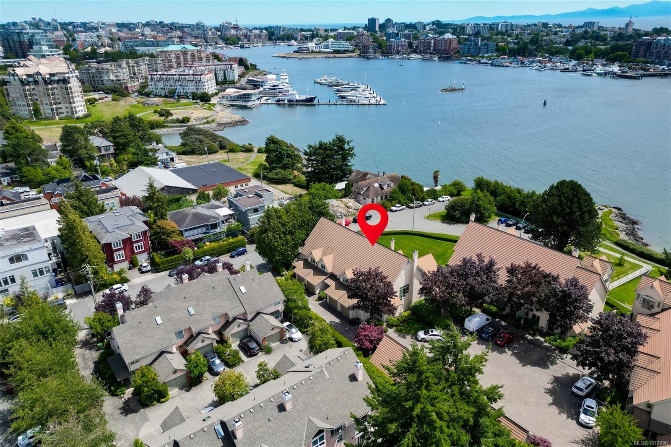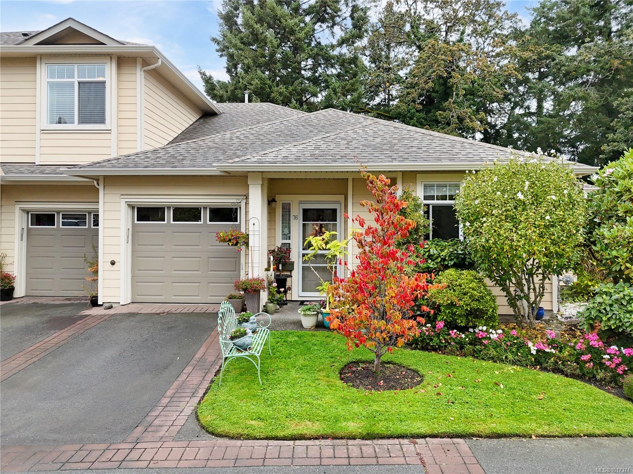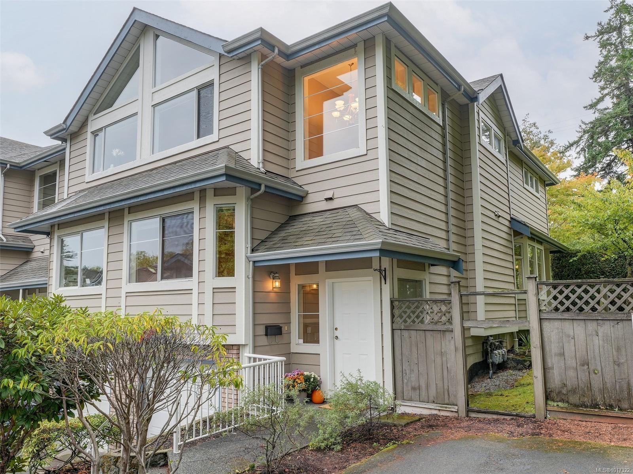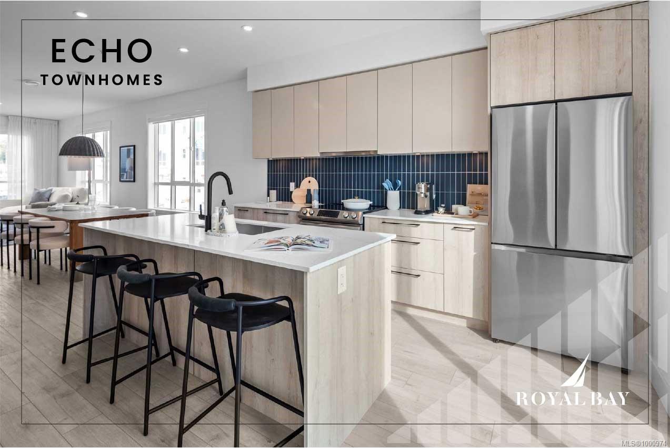
368 Tradewinds Ave Apt 123
368 Tradewinds Ave Apt 123
Highlights
Description
- Home value ($/Sqft)$478/Sqft
- Time on Houseful151 days
- Property typeResidential
- StyleWest coast
- Neighbourhood
- Median school Score
- Year built2025
- Garage spaces1
- Mortgage payment
Coastal Layout - Est. completion October 2025 Mins from the ocean & surrounded by nature, this 3-level luxury townhome blends modern elegance with an unbeatable location. Coastal Floor Plan, main level offers a gourmet kitchen with premium appliances, open-concept living/dining, & designer finishes. Upstairs, 2 spacious bedrooms each with private ensuites, creating personal retreats with natural light, plus vaulted ceilings in the primary suite! Walkout lower provides a flex space, ideal for a home office, gym, or media rm. Walk to the Commons Retail Village with a wealth of amenities, dining options, shopping & more! Just beyond your doorstep, Echo delivers unparalleled access to outdoor amenities, from a hike at Latoria Creek to building sandcastles at Royal Beach. Experience the perfect combination of luxury, style, and coastal living. Photos of similar Show Home – not this exact home.
Home overview
- Cooling Air conditioning, wall unit(s)
- Heat type Baseboard, electric
- Sewer/ septic Sewer connected
- # total stories 3
- Building amenities Common area, playground
- Construction materials Cement fibre, frame wood, insulation: ceiling, insulation: partial, insulation: walls
- Foundation Slab
- Roof Fibreglass shingle
- Exterior features Balcony/patio, fencing: partial, sprinkler system
- # garage spaces 1
- # parking spaces 2
- Has garage (y/n) Yes
- Parking desc Attached, driveway, garage
- # total bathrooms 3.0
- # of above grade bedrooms 2
- # of rooms 10
- Flooring Mixed
- Appliances Dishwasher, f/s/w/d, microwave, range hood
- Has fireplace (y/n) No
- Laundry information In house
- Interior features Dining/living combo
- County Capital regional district
- Area Colwood
- Subdivision Echo
- Water source Municipal
- Zoning description Multi-family
- Directions 5861
- Exposure South
- Lot desc Family-oriented neighbourhood, level, recreation nearby, shopping nearby
- Lot size (acres) 0.0
- Basement information None
- Building size 1506
- Mls® # 1000974
- Property sub type Townhouse
- Status Active
- Virtual tour
- Tax year 2024
- Ensuite Second
Level: 2nd - Ensuite Second
Level: 2nd - Primary bedroom Second: 3.785m X 3.81m
Level: 2nd - Primary bedroom Second: 3.785m X 4.445m
Level: 2nd - Den Lower: 3.2m X 4.115m
Level: Lower - Lower: 4.42m X 6.096m
Level: Lower - Dining room Main: 3.404m X 4.775m
Level: Main - Living room Main: 4.445m X 3.175m
Level: Main - Bathroom Main
Level: Main - Kitchen Main: 3.48m X 3.962m
Level: Main
- Listing type identifier Idx

$-1,538
/ Month

