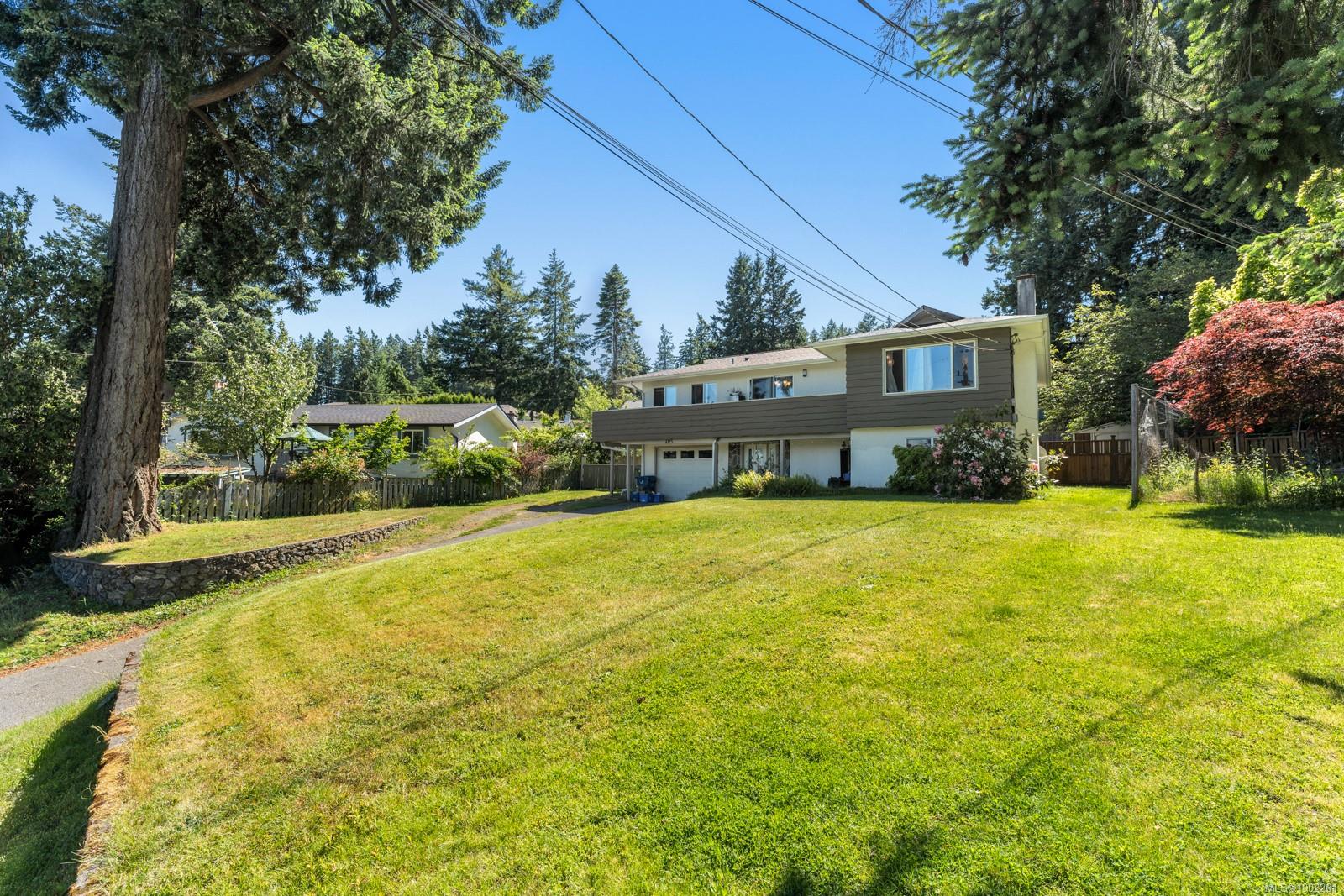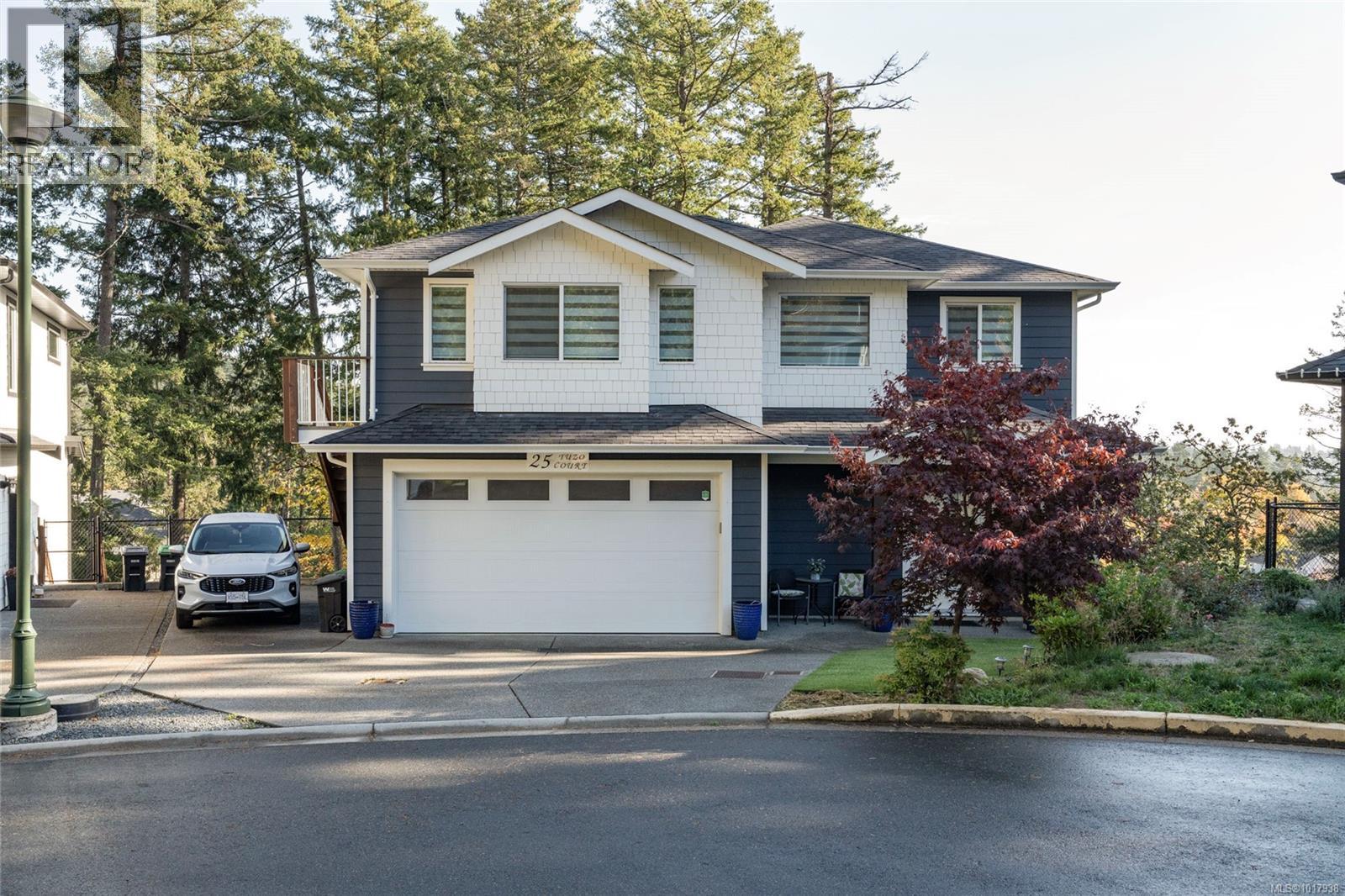- Houseful
- BC
- Colwood
- Colwood Corners
- 405 Tamarack Rd

Highlights
This home is
17%
Time on Houseful
104 Days
School rated
3.7/10
Description
- Home value ($/Sqft)$375/Sqft
- Time on Houseful104 days
- Property typeResidential
- Neighbourhood
- Median school Score
- Lot size0.25 Acre
- Year built1971
- Garage spaces1
- Mortgage payment
Great Opportunity in a Central Colwood Location. This home offers plenty of potential on a large .25 acre private lot. The upper-level main features an open-concept kitchen, dining, and living area with large windows bringing in natural light. 3 bedrooms 1 and a 1/2 bathrooms bathroom, and large deck. The lower-level currently has a bachelor suite, ideal for family/teen/ home business? Large laundry room and garage also on this level. Additional features include fireplace, an east-facing deck, plenty of parking, and a stunning back yard. Conveniently located near Royal Roads University, Juan de Fuca Rec Centre, the Esquimalt Lagoon, Ecole John Stubbs Memorial School and local amenities. With some TLC, this property has great potential!
Deana Fawcett
of eXp Realty,
MLS®#1002261 updated 2 months ago.
Houseful checked MLS® for data 2 months ago.
Home overview
Amenities / Utilities
- Cooling None
- Heat type Forced air, oil, wood
- Sewer/ septic Sewer connected
Exterior
- Construction materials Concrete, stone, wood
- Foundation Concrete perimeter
- Roof Asphalt shingle
- Exterior features Balcony, balcony/patio, fenced
- # garage spaces 1
- # parking spaces 3
- Has garage (y/n) Yes
- Parking desc Attached, driveway, garage
Interior
- # total bathrooms 2.0
- # of above grade bedrooms 3
- # of rooms 19
- Flooring Carpet, laminate, tile
- Appliances Dishwasher, dryer, f/s/w/d, oven/range electric, refrigerator, washer
- Has fireplace (y/n) Yes
- Laundry information In house
- Interior features Breakfast nook, dining room
Location
- County Capital regional district
- Area Colwood
- Water source Municipal
- Zoning description Residential
Lot/ Land Details
- Exposure East
Overview
- Lot size (acres) 0.25
- Basement information None
- Building size 2501
- Mls® # 1002261
- Property sub type Single family residence
- Status Active
- Virtual tour
- Tax year 2024
Rooms Information
metric
- Kitchen Second: 3.124m X 4.039m
Level: 2nd - Balcony Second: 9.754m X 1.27m
Level: 2nd - Bathroom Second: 2.794m X 2.337m
Level: 2nd - Balcony Second: 4.47m X 1.27m
Level: 2nd - Dining room Second: 3.048m X 3.759m
Level: 2nd - Other Second: 0.914m X 6.883m
Level: 2nd - Bedroom Second: 3.886m X 2.769m
Level: 2nd - Living room Second: 5.131m X 4.039m
Level: 2nd - Primary bedroom Second: 3.886m X 3.15m
Level: 2nd - Bedroom Second: 2.794m X 3.099m
Level: 2nd - Storage Main: 1.93m X 1.905m
Level: Main - Other Main: 1.092m X 3.327m
Level: Main - Kitchen Main: 3.708m X 2.921m
Level: Main - Laundry Main: 2.616m X 4.14m
Level: Main - Bathroom Main: 2.464m X 1.549m
Level: Main - Main: 7.01m X 3.835m
Level: Main - Other Main: 2.997m X 1.93m
Level: Main - Family room Main: 4.801m X 3.81m
Level: Main - Other Main: 1.092m X 2.642m
Level: Main
SOA_HOUSEKEEPING_ATTRS
- Listing type identifier Idx

Lock your rate with RBC pre-approval
Mortgage rate is for illustrative purposes only. Please check RBC.com/mortgages for the current mortgage rates
$-2,504
/ Month25 Years fixed, 20% down payment, % interest
$
$
$
%
$
%

Schedule a viewing
No obligation or purchase necessary, cancel at any time












