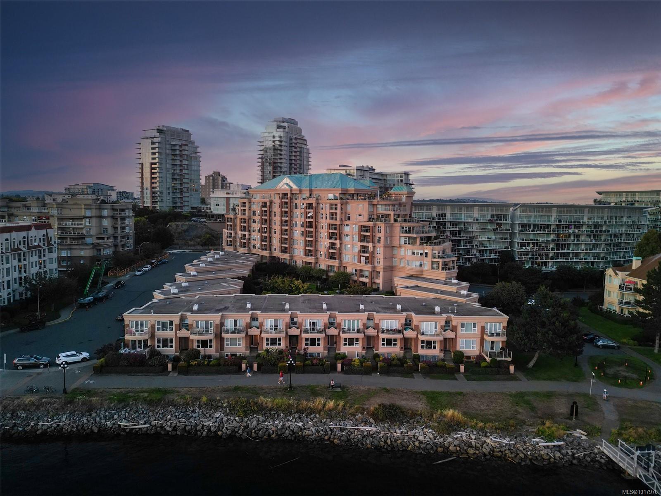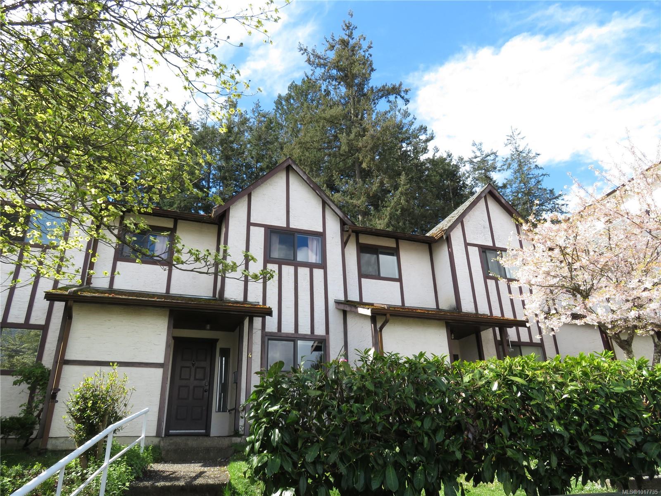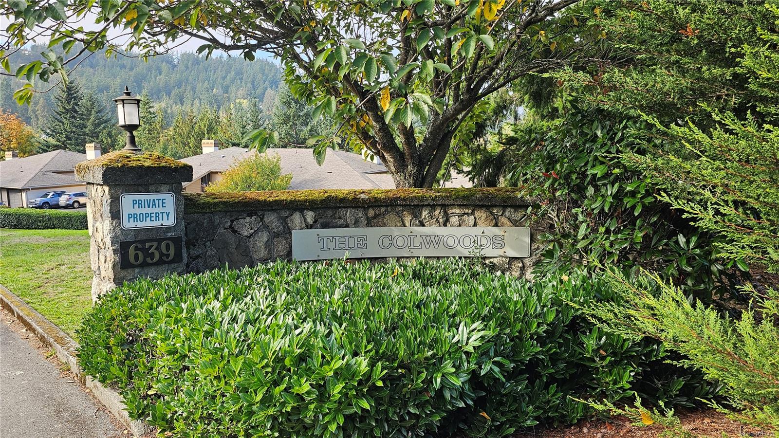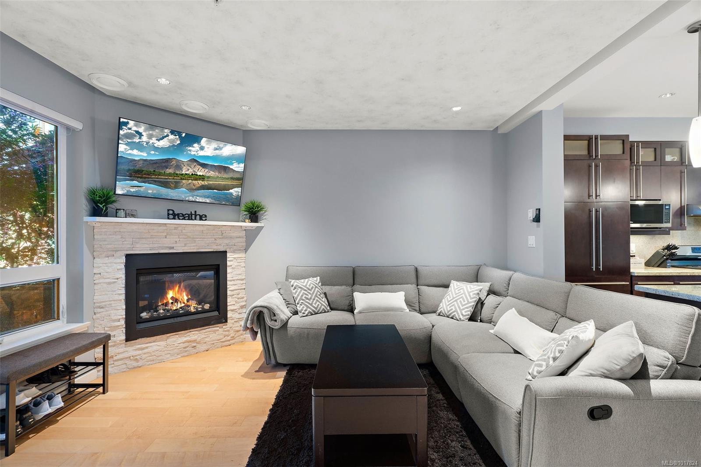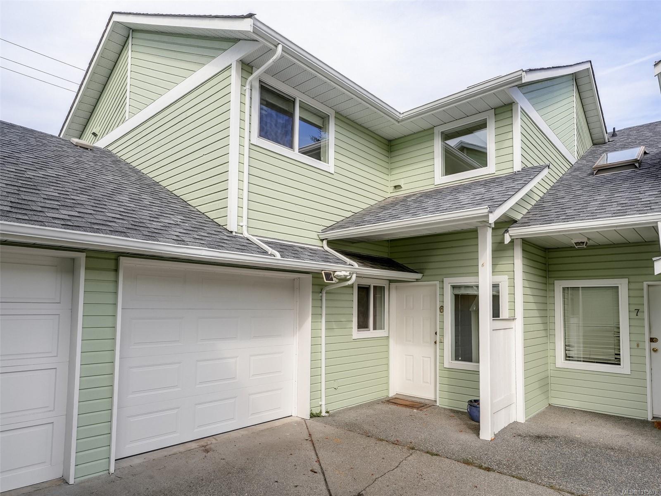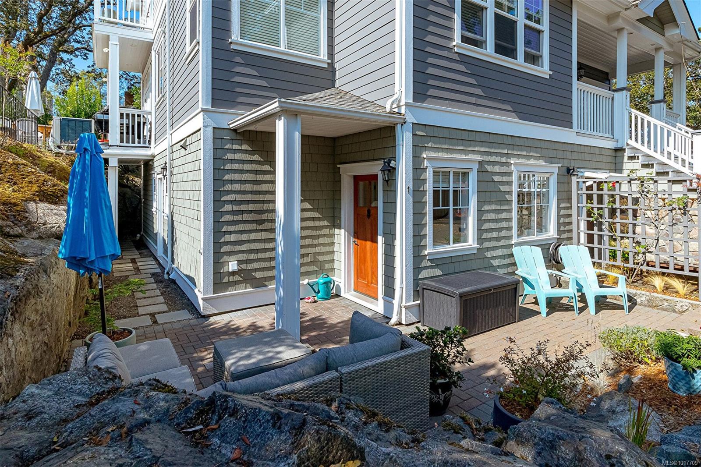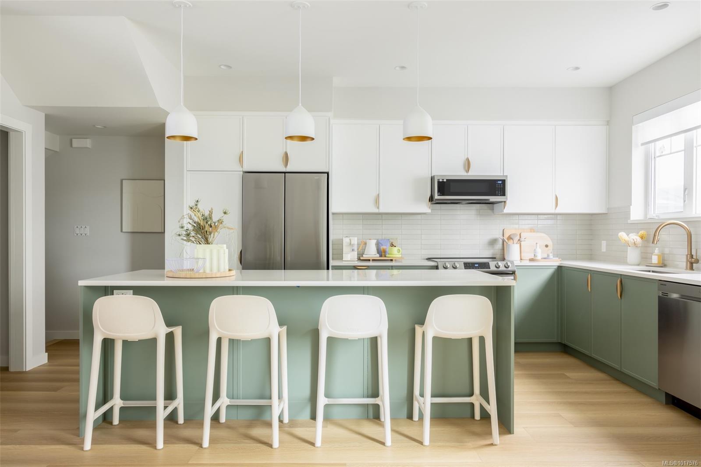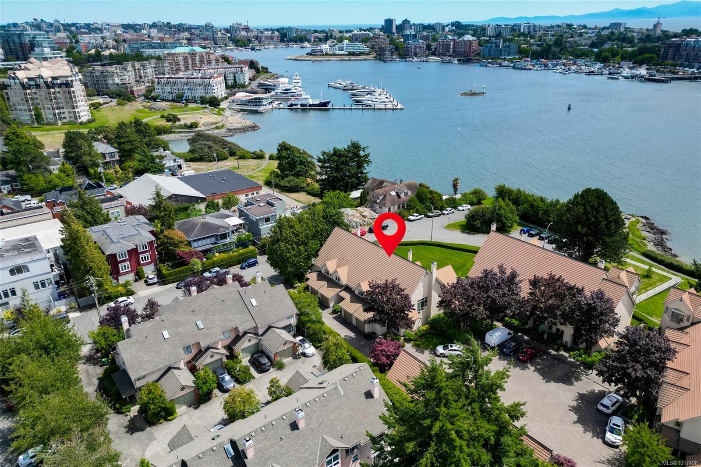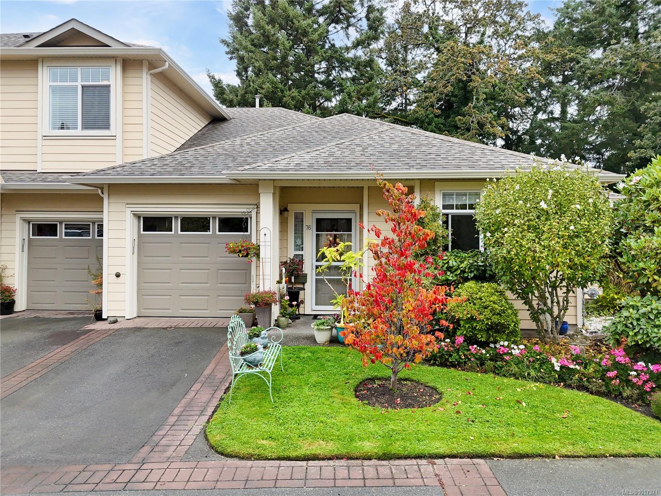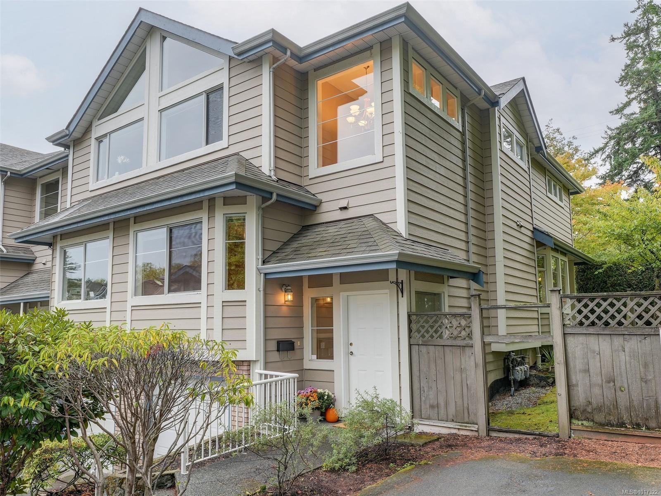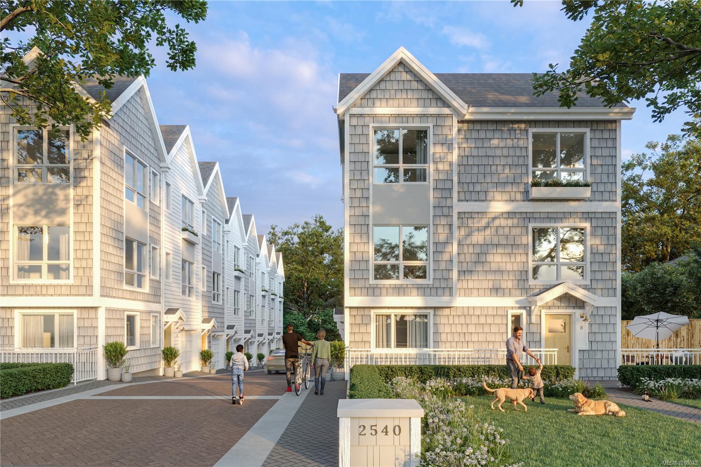- Houseful
- BC
- Colwood
- Olympic View
- 551 Bezanton Way Apt 12
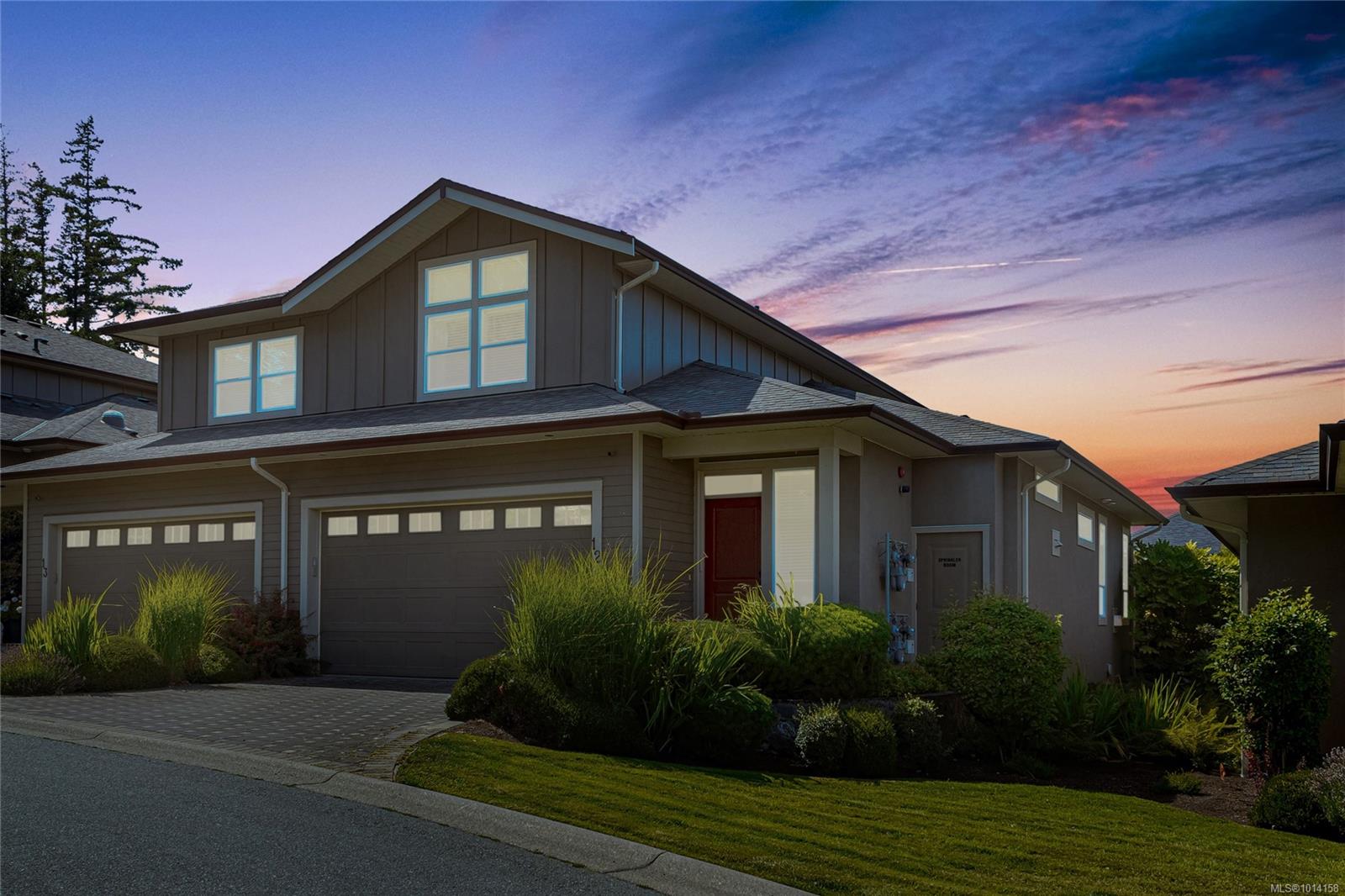
Highlights
Description
- Home value ($/Sqft)$437/Sqft
- Time on Houseful35 days
- Property typeResidential
- StyleWest coast
- Neighbourhood
- Median school Score
- Lot size2,178 Sqft
- Year built2008
- Garage spaces2
- Mortgage payment
Act Now! Madrona Creek! This Is The One You’ve Been Waiting For — A Stunning 3-Bedroom, 3-Bath Townhome, Featuring A Main Floor Primary Bedroom With Gorgeous Ensuite And Huge Closet Space! Enjoy Over 1,730 Sq Ft Of Bright, Beautifully Finished Living Space, Complete With Gated Entry, 9-Foot Ceilings, Gleaming Hardwood Floors, And High-End Finishes Throughout. Love To Cook? The Stylish Kitchen Shines With Quartz Countertops, A Centre Island, And Premium Stainless Steel Appliances. The Open-Concept Living And Dining Areas Are Flooded With Natural Light And Step Right Out To A Fully Fenced, Landscaped Backyard With A Private Gazebo — Perfect For Relaxing Or Entertaining! Upstairs, You’ll Find Two Spacious Bedrooms, A Full Bath, And A Versatile Loft Area. Bonus Features Include A Double-Car Garage, Air Conditioning, Furnace, And A Pet-Friendly Community. All This, Just Steps From Great Shopping, Beaches, Trails, And Top Schools. Book Your Appointment Today To See This Beautiful Home!
Home overview
- Cooling Air conditioning, central air
- Heat type Electric, forced air, natural gas
- Sewer/ septic Sewer connected
- # total stories 2
- Building amenities Private drive/road
- Construction materials Cement fibre, frame wood, insulation: ceiling, insulation: walls, stucco, wood
- Foundation Concrete perimeter
- Roof Fibreglass shingle
- Exterior features Balcony/patio, fenced, garden, low maintenance yard, sprinkler system
- # garage spaces 2
- # parking spaces 2
- Has garage (y/n) Yes
- Parking desc Attached, driveway, garage double
- # total bathrooms 3.0
- # of above grade bedrooms 3
- # of rooms 12
- Flooring Carpet, hardwood, tile
- Appliances Dishwasher, dryer, oven/range gas, range hood, refrigerator, washer
- Has fireplace (y/n) Yes
- Laundry information In unit
- Interior features Dining/living combo
- County Capital regional district
- Area Colwood
- Water source Municipal
- Zoning description Residential
- Exposure East
- Lot desc Irregular lot, level
- Lot size (acres) 0.05
- Basement information Crawl space
- Building size 2118
- Mls® # 1014158
- Property sub type Townhouse
- Status Active
- Tax year 2025
- Bedroom Second: 4.267m X 3.658m
Level: 2nd - Bathroom Second
Level: 2nd - Other Second: 3.962m X 2.743m
Level: 2nd - Bedroom Second: 4.267m X 4.267m
Level: 2nd - Kitchen Main: 3.962m X 2.438m
Level: Main - Ensuite Main
Level: Main - Dining room Main: 3.048m X 3.658m
Level: Main - Living room Main: 5.182m X 4.267m
Level: Main - Main: 2.134m X 1.829m
Level: Main - Bathroom Main
Level: Main - Laundry Main: 0.914m X 1.219m
Level: Main - Primary bedroom Main: 4.267m X 3.962m
Level: Main
- Listing type identifier Idx

$-1,972
/ Month

