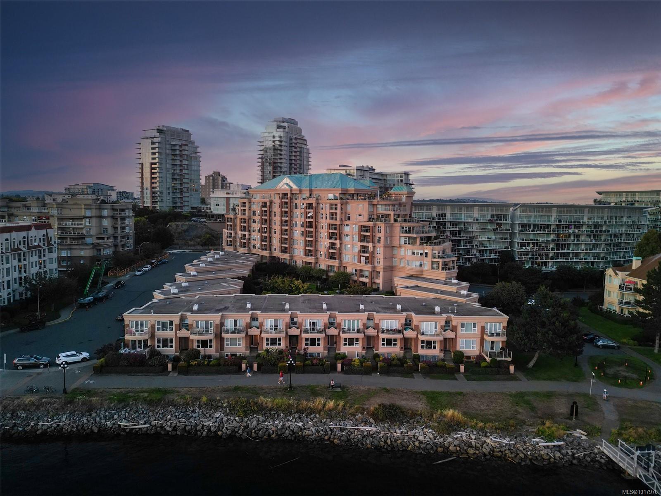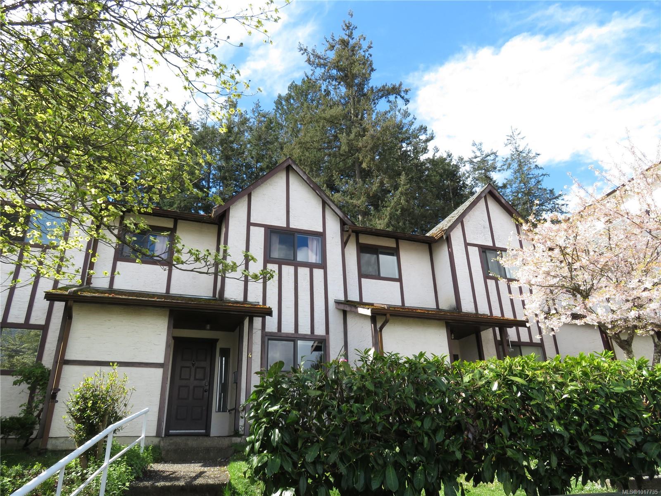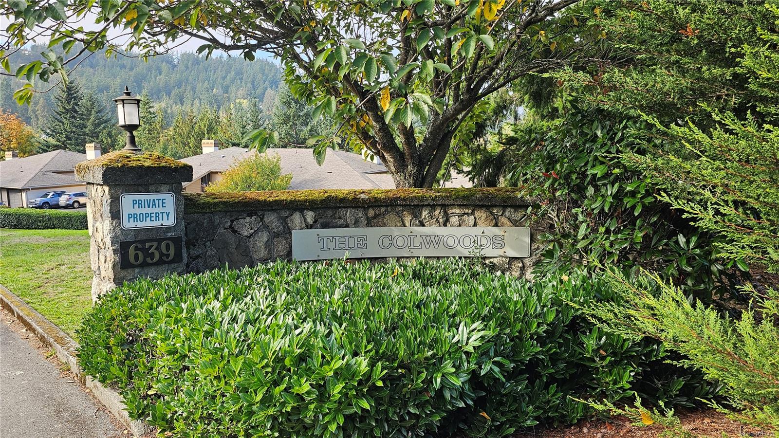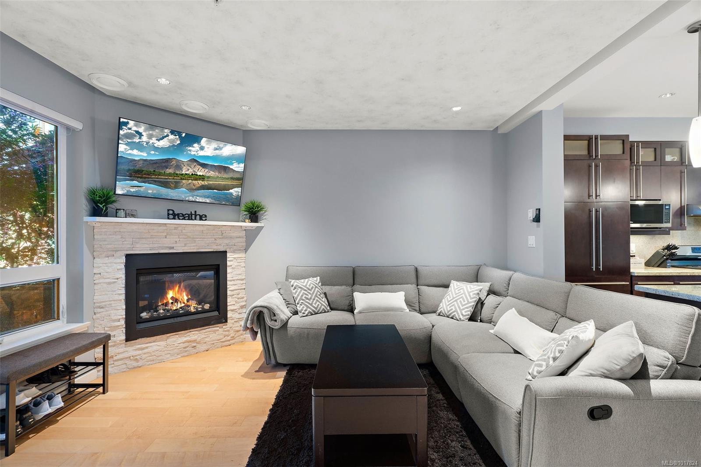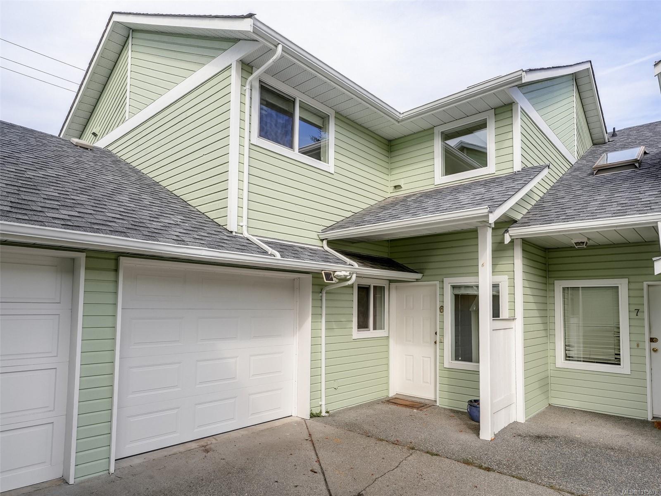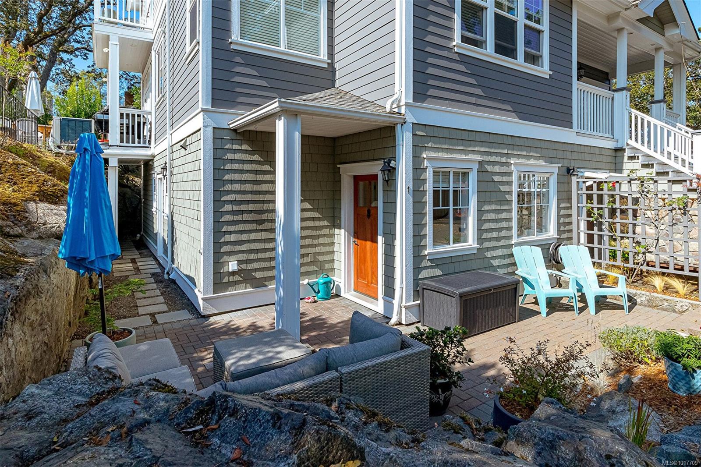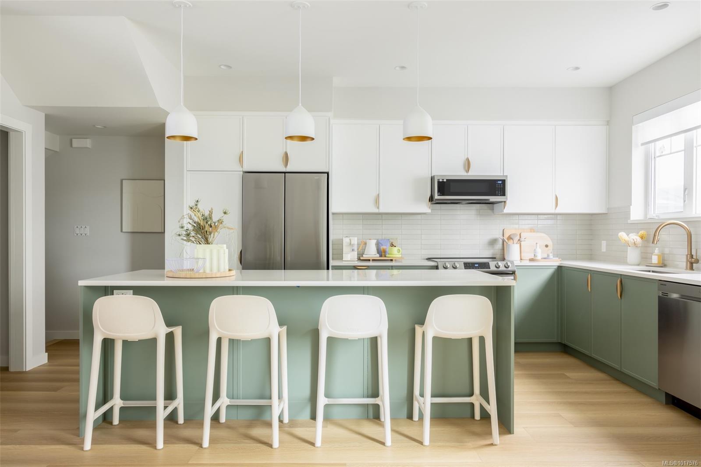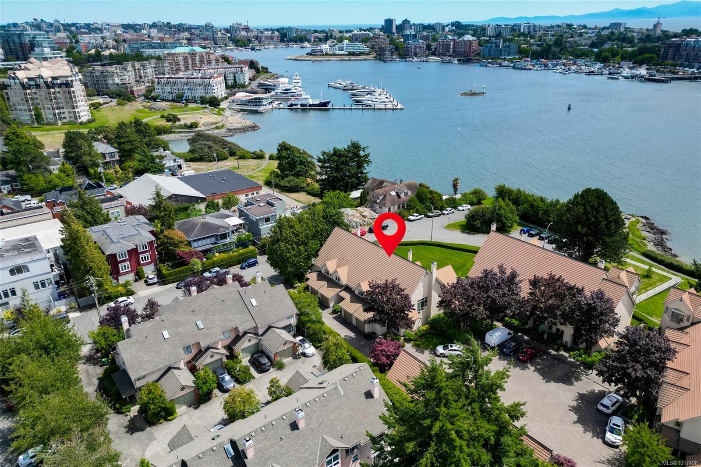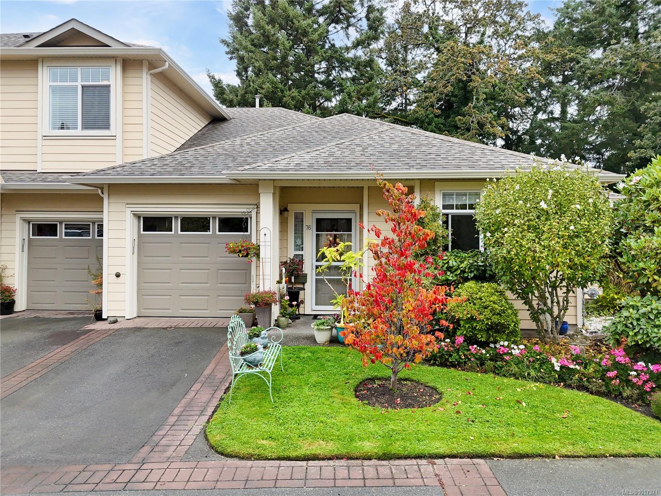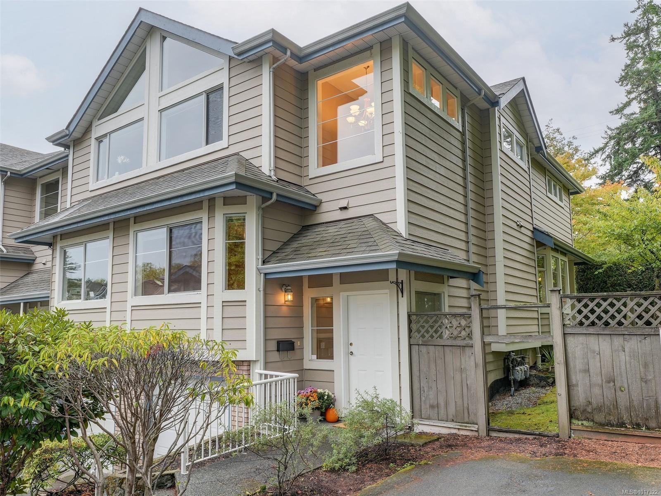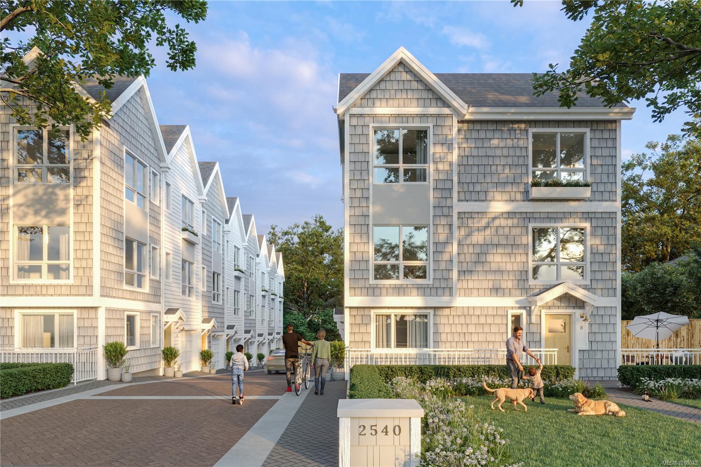- Houseful
- BC
- Colwood
- Olympic View
- 551 Bezanton Way Apt 18
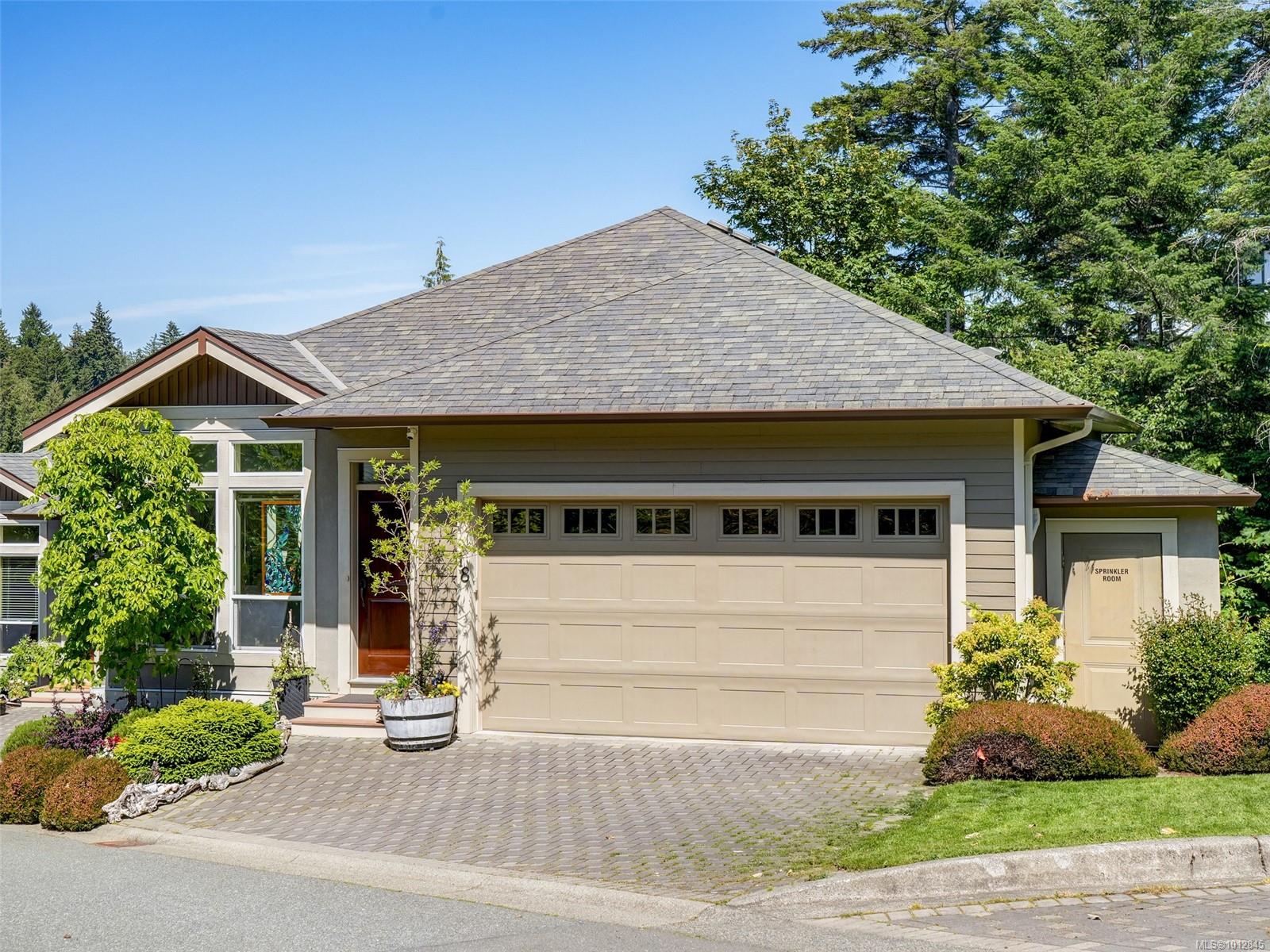
Highlights
Description
- Home value ($/Sqft)$355/Sqft
- Time on Houseful47 days
- Property typeResidential
- StyleWest coast
- Neighbourhood
- Median school Score
- Lot size2,614 Sqft
- Year built2007
- Garage spaces2
- Mortgage payment
Discover the beauty of Madrona Creek, a stunning gated community backing onto a park-like oasis. This beautifully updated 2,242 sq ft end unit townhouse features true main floor living along with a full walk-out lower level. You'll love the open floor plan with bright kitchen & living room, floor-to-ceiling windows & large sliding glass doors that lead to a huge deck surrounded by greenery. Recent updates include a modern kitchen with SS appliances including a gas range, all new light fixtures & paint throughout. The main floor also includes a graciously appointed primary bedroom & ensuite, a no-step entry from a double garage, laundry & an office at the entrance. The lower floor boasts two large bedrooms, a huge Family Room & a separate Yoga space & steps out to a large patio with footpaths through the foliage. Additional laundry and sink hookups downstairs. Madrona Creek is a short walk from trails, biking routes, golf courses & beautiful beaches.
Home overview
- Cooling Air conditioning
- Heat type Forced air, natural gas
- Sewer/ septic Sewer connected
- # total stories 2
- Construction materials Cement fibre, frame wood, stone, stucco
- Foundation Concrete perimeter
- Roof Fibreglass shingle
- Exterior features Balcony/patio
- # garage spaces 2
- Has garage (y/n) Yes
- Parking desc Attached, garage double
- # total bathrooms 3.0
- # of above grade bedrooms 3
- # of rooms 19
- Flooring Carpet, linoleum, tile, wood
- Appliances F/s/w/d, freezer, microwave, range hood
- Has fireplace (y/n) Yes
- Laundry information In unit
- Interior features Breakfast nook, eating area, vaulted ceiling(s)
- County Capital regional district
- Area Colwood
- Subdivision Madrona creek
- Water source Municipal
- Zoning description Multi-family
- Directions 4952
- Exposure West
- Lot desc Irregular lot, private, serviced, sloped, wooded
- Lot size (acres) 0.06
- Basement information Finished
- Building size 2819
- Mls® # 1012845
- Property sub type Townhouse
- Status Active
- Virtual tour
- Tax year 2024
- Family room Lower: 5.41m X 3.429m
Level: Lower - Bathroom Lower
Level: Lower - Storage Lower: 3.531m X 1.803m
Level: Lower - Bedroom Lower: 4.547m X 2.845m
Level: Lower - Storage Lower: 4.064m X 3.759m
Level: Lower - Storage Lower: 2.946m X 1.753m
Level: Lower - Sitting room Lower: 3.835m X 2.235m
Level: Lower - Bedroom Lower: 4.547m X 3.048m
Level: Lower - Lower: 8.534m X 2.565m
Level: Lower - Balcony Main: 5.969m X 3.048m
Level: Main - Dining room Main: 4.318m X 2.794m
Level: Main - Living room Main: 5.639m X 2.743m
Level: Main - Bathroom Main
Level: Main - Main: 3.175m X 1.219m
Level: Main - Primary bedroom Main: 4.547m X 3.962m
Level: Main - Kitchen Main: 4.039m X 2.565m
Level: Main - Den Main: 3.175m X 2.413m
Level: Main - Ensuite Main
Level: Main - Main: 5.791m X 5.74m
Level: Main
- Listing type identifier Idx

$-2,196
/ Month

