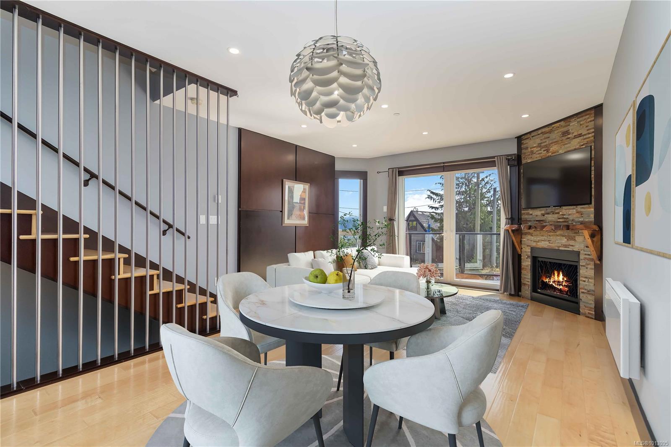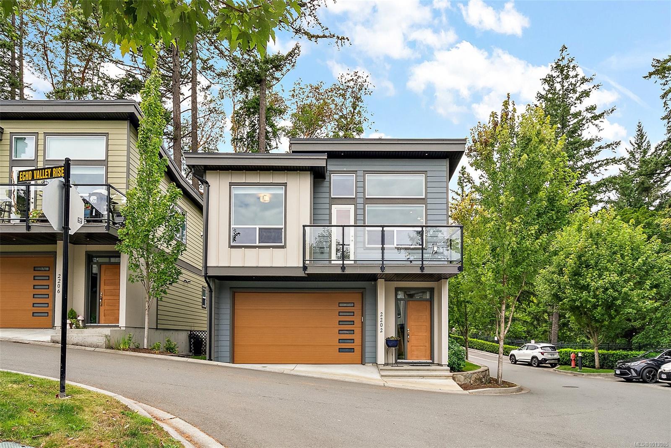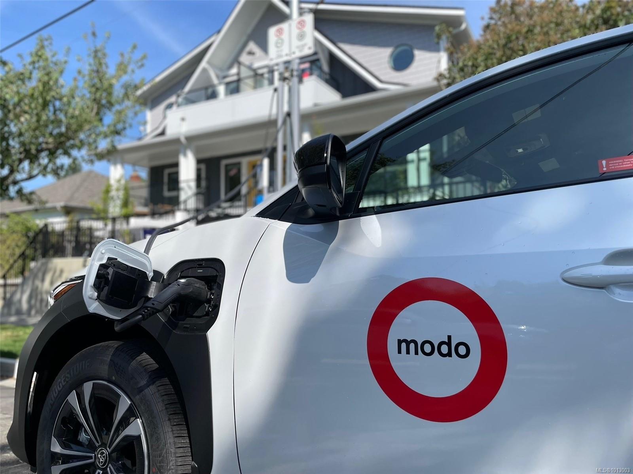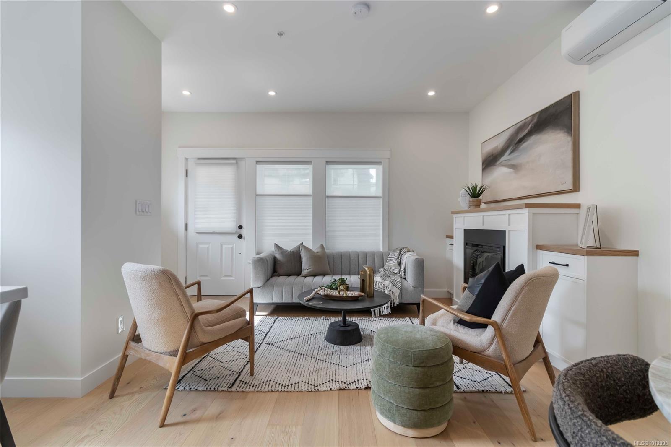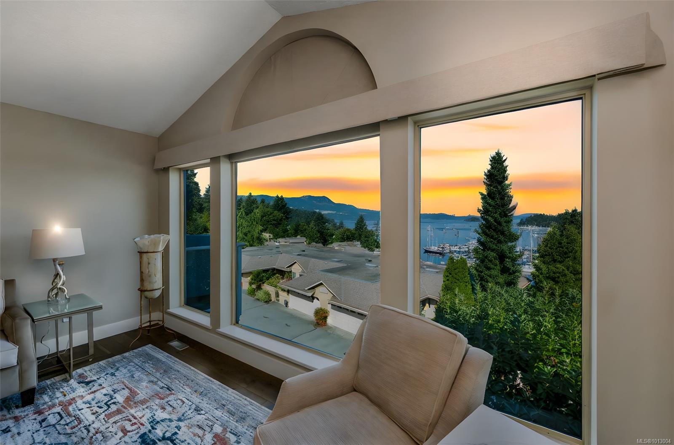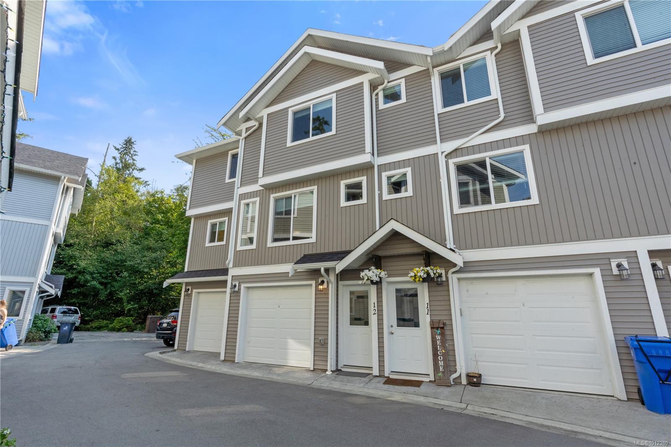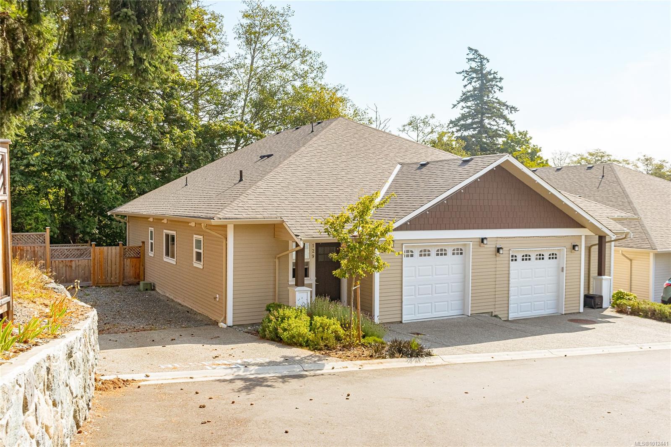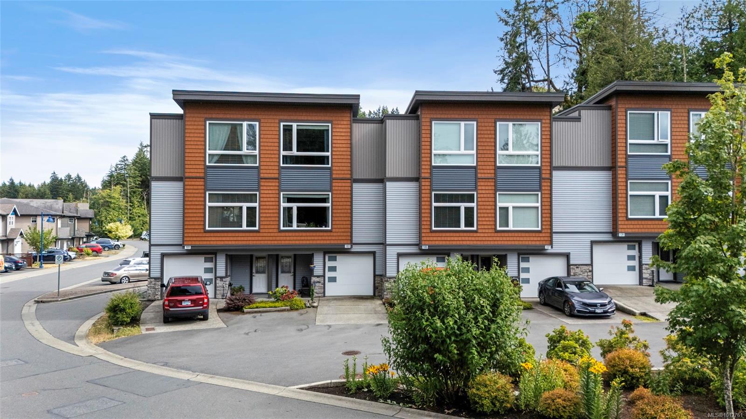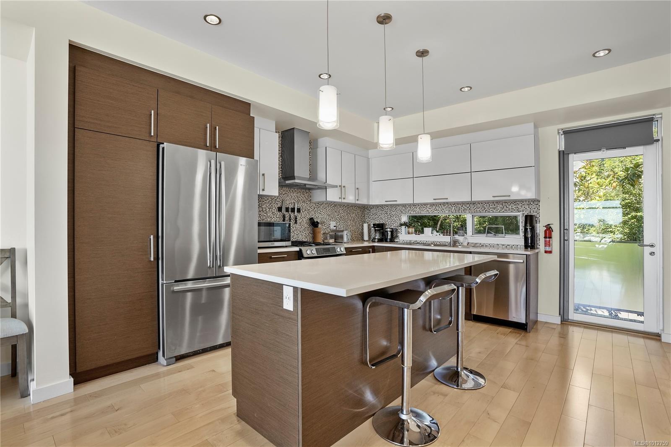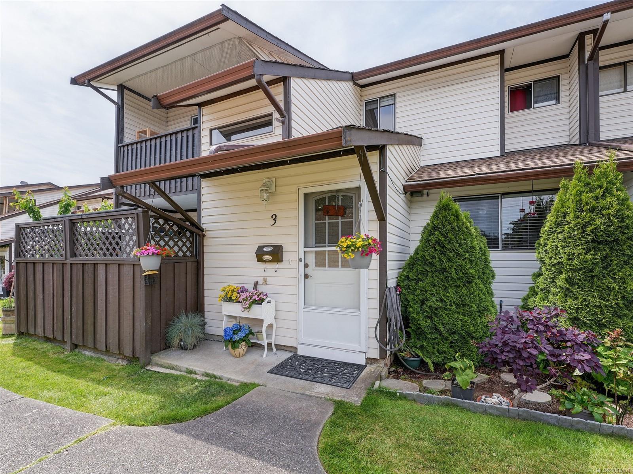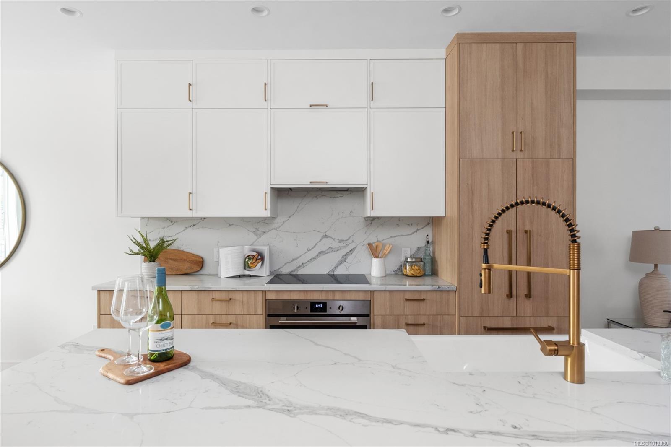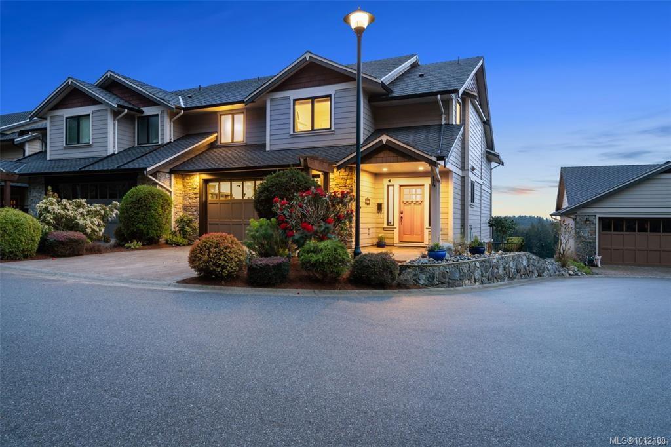
Highlights
Description
- Home value ($/Sqft)$354/Sqft
- Time on Houseful8 days
- Property typeResidential
- StyleArts & crafts, west coast
- Neighbourhood
- Median school Score
- Lot size3,920 Sqft
- Year built2009
- Garage spaces2
- Mortgage payment
Enjoy executive living in this upscale townhouse with its own accessible elevator. A 3,300 sq ft large open-concept design is flooded in natural light with expansive views of the Olympic Mountains and lower Latoria. Main floor features new wide-plank white oak floors for a modern touch. Large living-room balcony for BBQs and relaxing. Low-step entry, including garage, for accessibility. A chef's dream kitchen with abundant cabinetry and white quartz counters. Upstairs: a huge primary suite with a large walk-in closet, spa ensuite, and private balcony. Plus a second bedroom, an additional bathroom, and an open loft den. Downstairs: enjoy the flexibility of a third bedroom, large bathroom, exercise/storage room, and a spacious media/family room opening to a covered patio and generously sized yard—perfect for relaxing or hosting. Close to everything - the beach, Olympic View golf course, and shops.
Home overview
- Cooling Air conditioning, hvac
- Heat type Forced air, heat pump
- Sewer/ septic Sewer connected
- Utilities Natural gas connected
- # total stories 3
- Construction materials Cement fibre, frame wood, insulation all
- Foundation Concrete perimeter
- Roof Asphalt shingle
- Exterior features Balcony/deck, balcony/patio, fencing: partial, low maintenance yard, sprinkler system
- Other structures Storage shed
- # garage spaces 2
- # parking spaces 2
- Has garage (y/n) Yes
- Parking desc Attached, garage double
- # total bathrooms 4.0
- # of above grade bedrooms 3
- # of rooms 18
- Flooring Carpet, hardwood, tile
- Appliances Dishwasher, dryer, f/s/w/d, microwave, oven/range gas, refrigerator, washer
- Has fireplace (y/n) Yes
- Laundry information In house
- Interior features Bar, ceiling fan(s), closet organizer, dining/living combo, elevator, soaker tub, storage, vaulted ceiling(s)
- County Capital regional district
- Area Colwood
- Subdivision The terraces
- View Mountain(s)
- Water source Municipal
- Zoning description Multi-family
- Exposure North
- Lot desc Cul-de-sac, irrigation sprinkler(s), landscaped, no through road, park setting, serviced, southern exposure
- Lot size (acres) 0.09
- Basement information Finished, full, walk-out access, with windows
- Building size 3751
- Mls® # 1012188
- Property sub type Townhouse
- Status Active
- Virtual tour
- Tax year 2024
- Primary bedroom Second: 5.258m X 3.734m
Level: 2nd - Office Second: 5.461m X 2.972m
Level: 2nd - Second: 2.642m X 2.007m
Level: 2nd - Bedroom Second: 3.785m X 3.226m
Level: 2nd - Ensuite Second: 3.632m X 3.023m
Level: 2nd - Bathroom Second: 2.413m X 2.388m
Level: 2nd - Balcony Second: 3.734m X 2.083m
Level: 2nd - Storage Lower: 3.734m X 2.896m
Level: Lower - Bathroom Lower: 3.531m X 1.854m
Level: Lower - Living room Lower: 7.391m X 5.334m
Level: Lower - Bedroom Lower: 3.658m X 3.581m
Level: Lower - Laundry Main: 2.743m X 1.626m
Level: Main - Main: 6.756m X 5.131m
Level: Main - Main: 2.845m X 1.803m
Level: Main - Main: 6.731m X 7.518m
Level: Main - Bathroom Main: 1.829m X 1.194m
Level: Main - Balcony Main: 5.131m X 3.505m
Level: Main - Kitchen Main: 6.071m X 3.708m
Level: Main
- Listing type identifier Idx

$-2,891
/ Month

