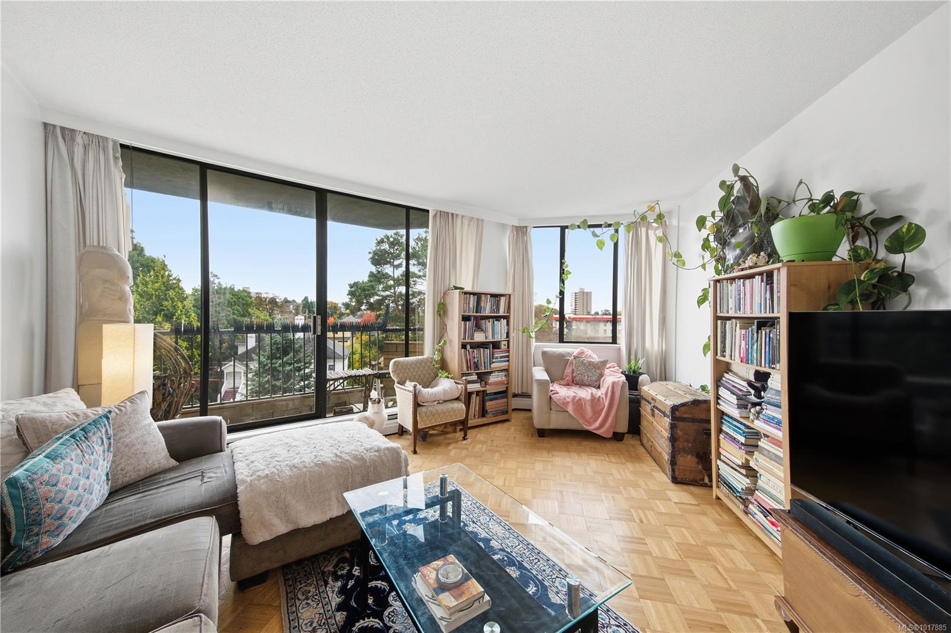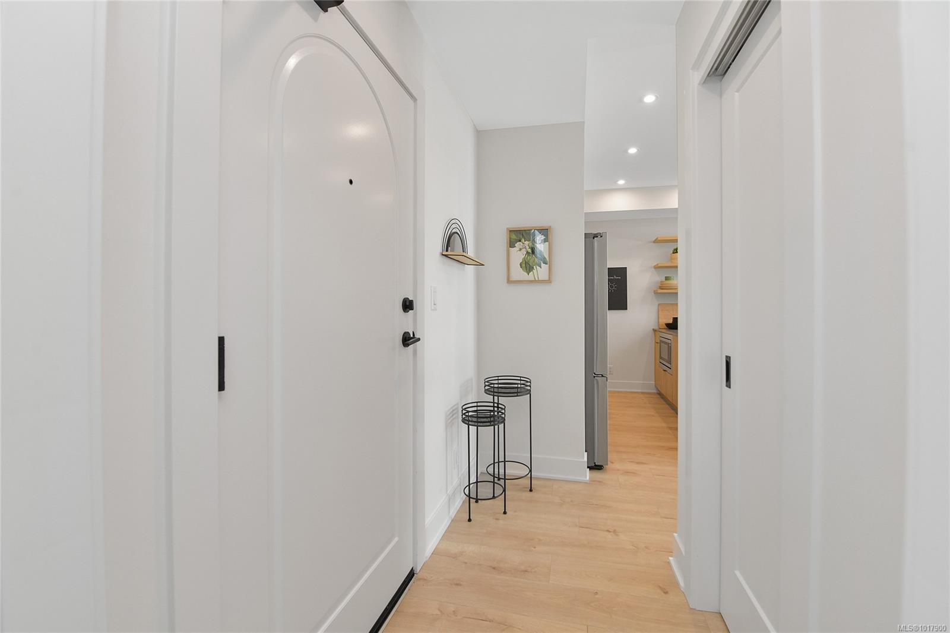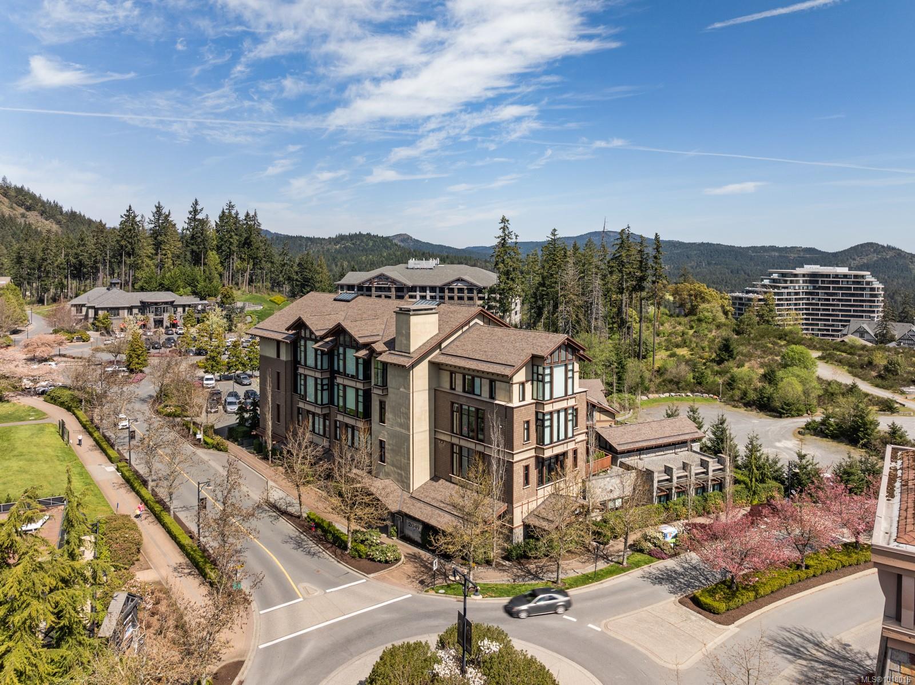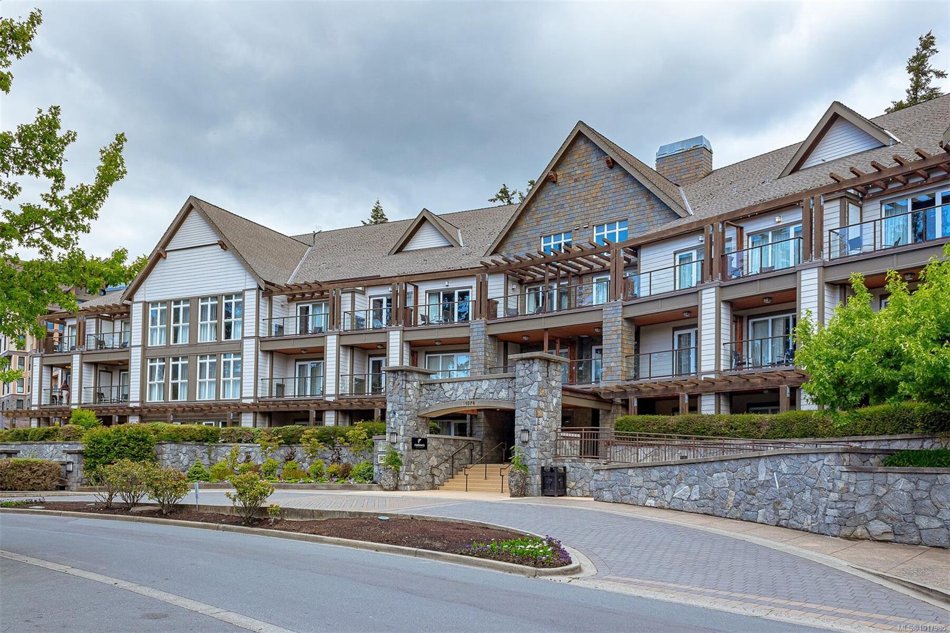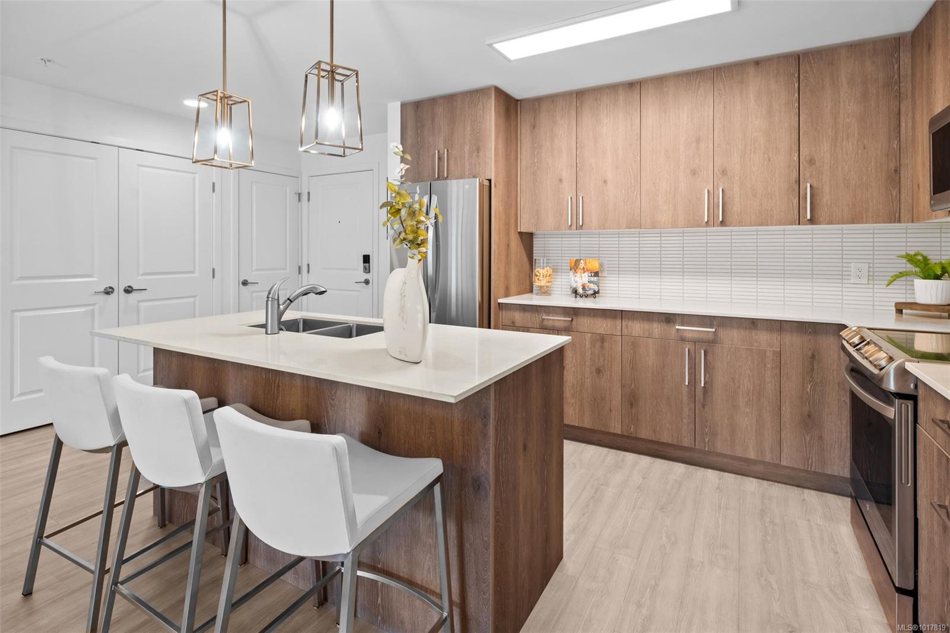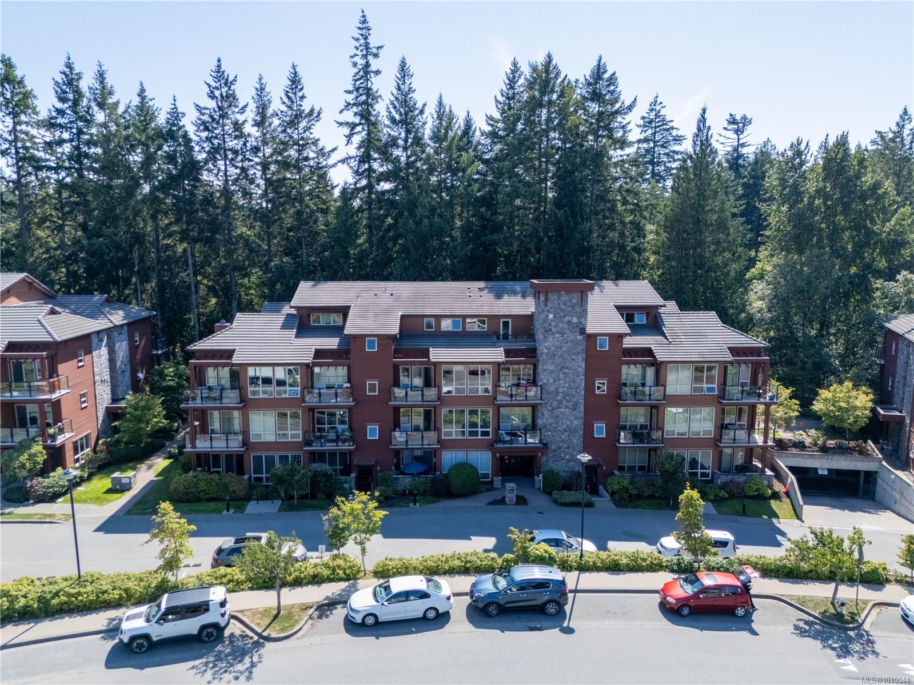
Highlights
Description
- Home value ($/Sqft)$552/Sqft
- Time on Houseful19 days
- Property typeResidential
- StyleWest coast
- Neighbourhood
- Median school Score
- Lot size871 Sqft
- Year built2007
- Mortgage payment
Welcome to Unit 103 at 631 Brookside Road – a thoughtfully designed 826 sq. ft. ground-level condo in a desirable neighbourhood. With 2 bedrooms and 2 bathrooms, this home offers both functionality and privacy. The open-concept living and dining area features 9-foot ceilings and flows into a well-appointed kitchen with full-sized appliances and ample counter space. The primary bedroom includes a walk-in closet and updated 4-piece ensuite with quartz counters, while the second bedroom and nearby 3-piece bath provide ideal space for guests or an office. A laundry area with storage adds convenience. Comfort is assured with two efficient heat pump heads for year-round heating and cooling. Enjoy two private patios for morning coffee or entertaining. With secure entry and close proximity to Westshore amenities, schools, trails, and transit, this home is perfect for first-time buyers, downsizers, or investors.
Home overview
- Cooling None
- Heat type Baseboard, electric
- Sewer/ septic Sewer to lot
- # total stories 4
- Building amenities Bike storage, common area, elevator(s)
- Construction materials Frame wood, insulation: ceiling, insulation: walls, stone, wood
- Foundation Concrete perimeter
- Roof Tile
- Exterior features Balcony/patio, sprinkler system
- # parking spaces 1
- Parking desc Underground
- # total bathrooms 2.0
- # of above grade bedrooms 2
- # of rooms 12
- Flooring Carpet, tile, wood
- Appliances Dishwasher, f/s/w/d, microwave
- Has fireplace (y/n) Yes
- Laundry information In unit
- Interior features Dining/living combo, soaker tub, storage
- County Capital regional district
- Area Colwood
- Water source Municipal
- Zoning description Multi-family
- Directions 5731
- Exposure See remarks
- Lot desc Corner lot, level, rectangular lot, serviced, wooded
- Lot size (acres) 0.02
- Building size 960
- Mls® # 1015544
- Property sub type Condominium
- Status Active
- Virtual tour
- Tax year 2025
- Laundry Main: 6m X 5m
Level: Main - Main: 10m X 6m
Level: Main - Primary bedroom Main: 11m X 11m
Level: Main - Main: 12m X 7m
Level: Main - Living room Main: 13m X 9m
Level: Main - Main: 6m X 5m
Level: Main - Main: 6m X 5m
Level: Main - Kitchen Main: 7m X 10m
Level: Main - Dining room Main: 13m X 7m
Level: Main - Ensuite Main
Level: Main - Bathroom Main
Level: Main - Bedroom Main: 10m X 11m
Level: Main
- Listing type identifier Idx

$-900
/ Month

