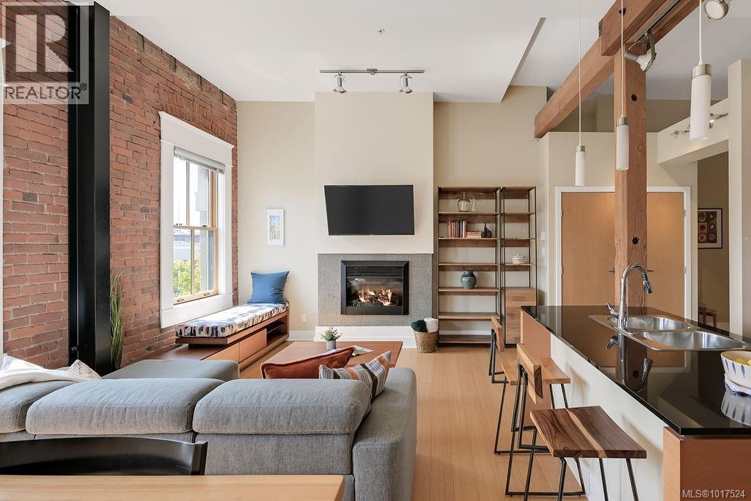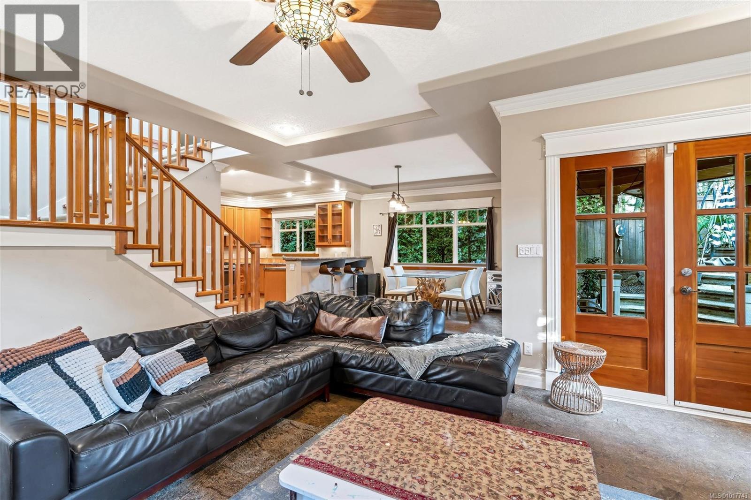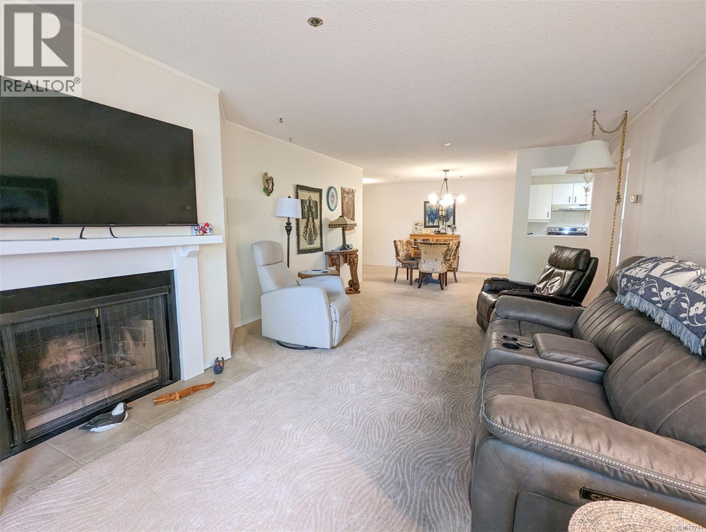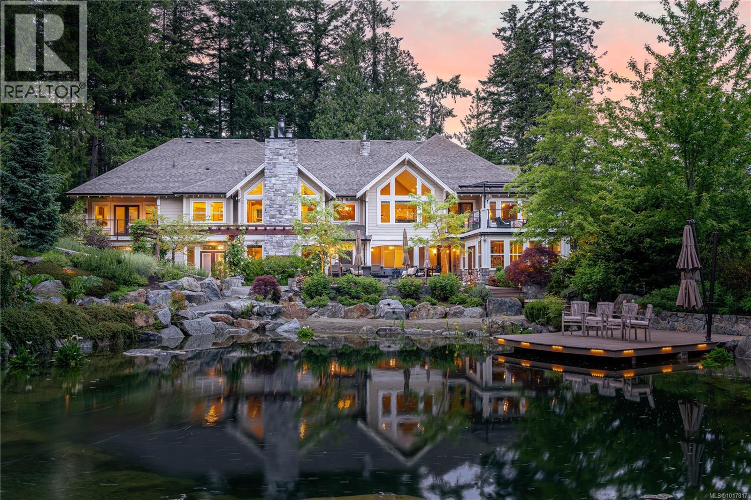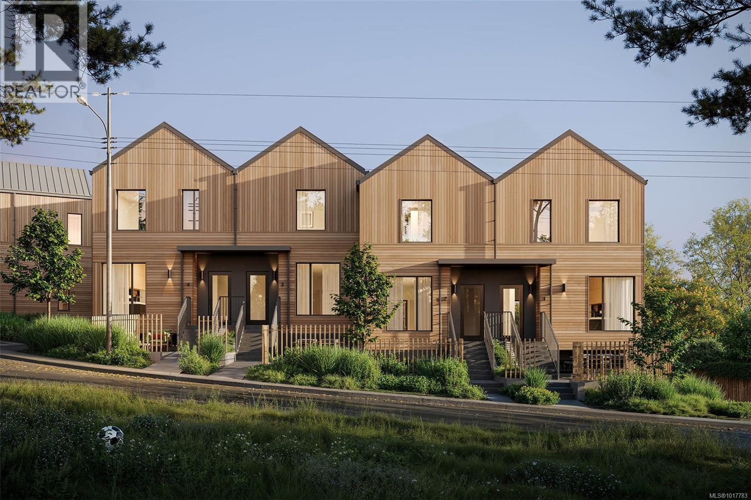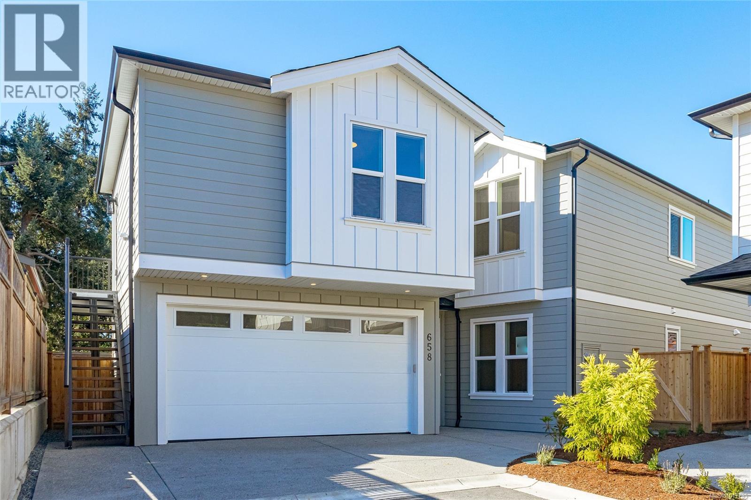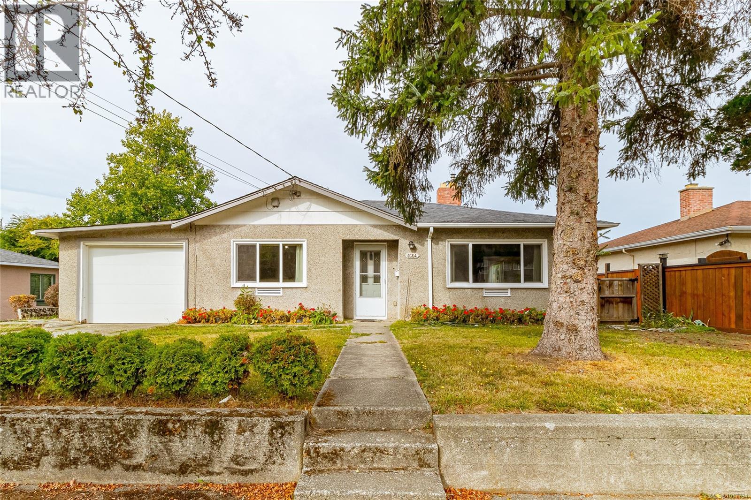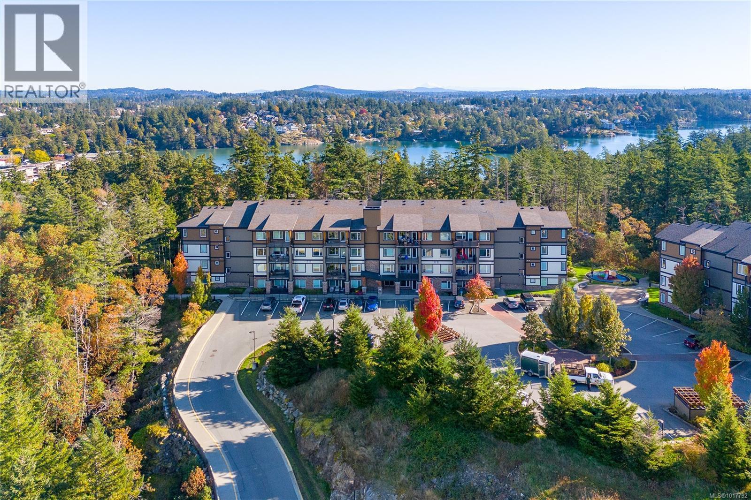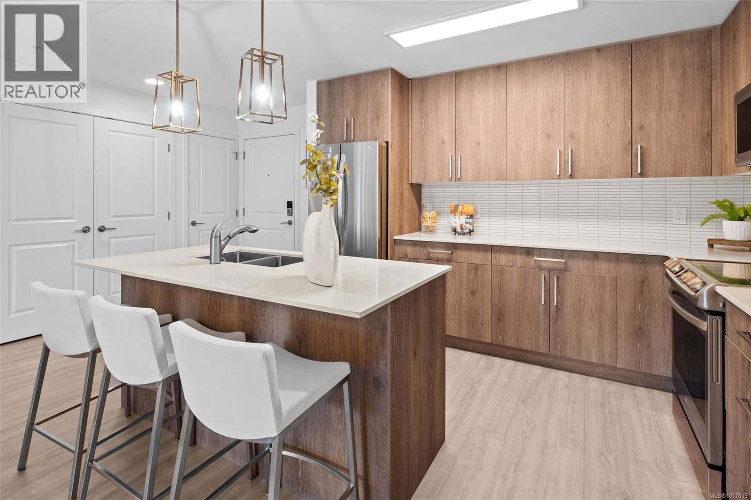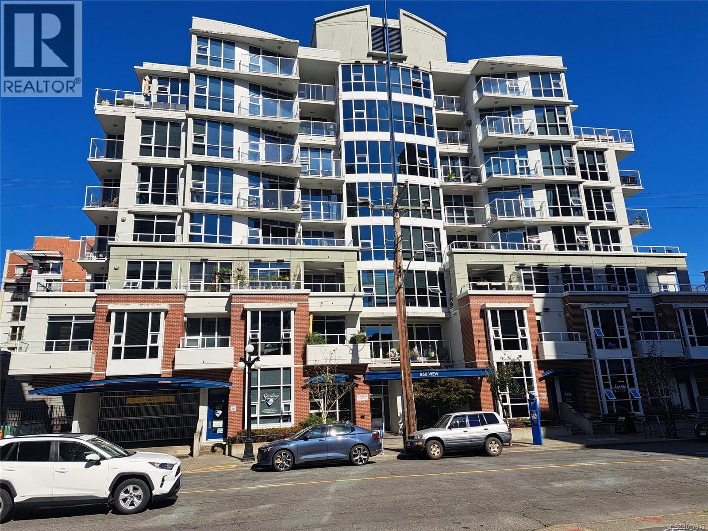- Houseful
- BC
- Victoria
- Hatley Park
- 639 Kildew Rd Unit 12 Rd
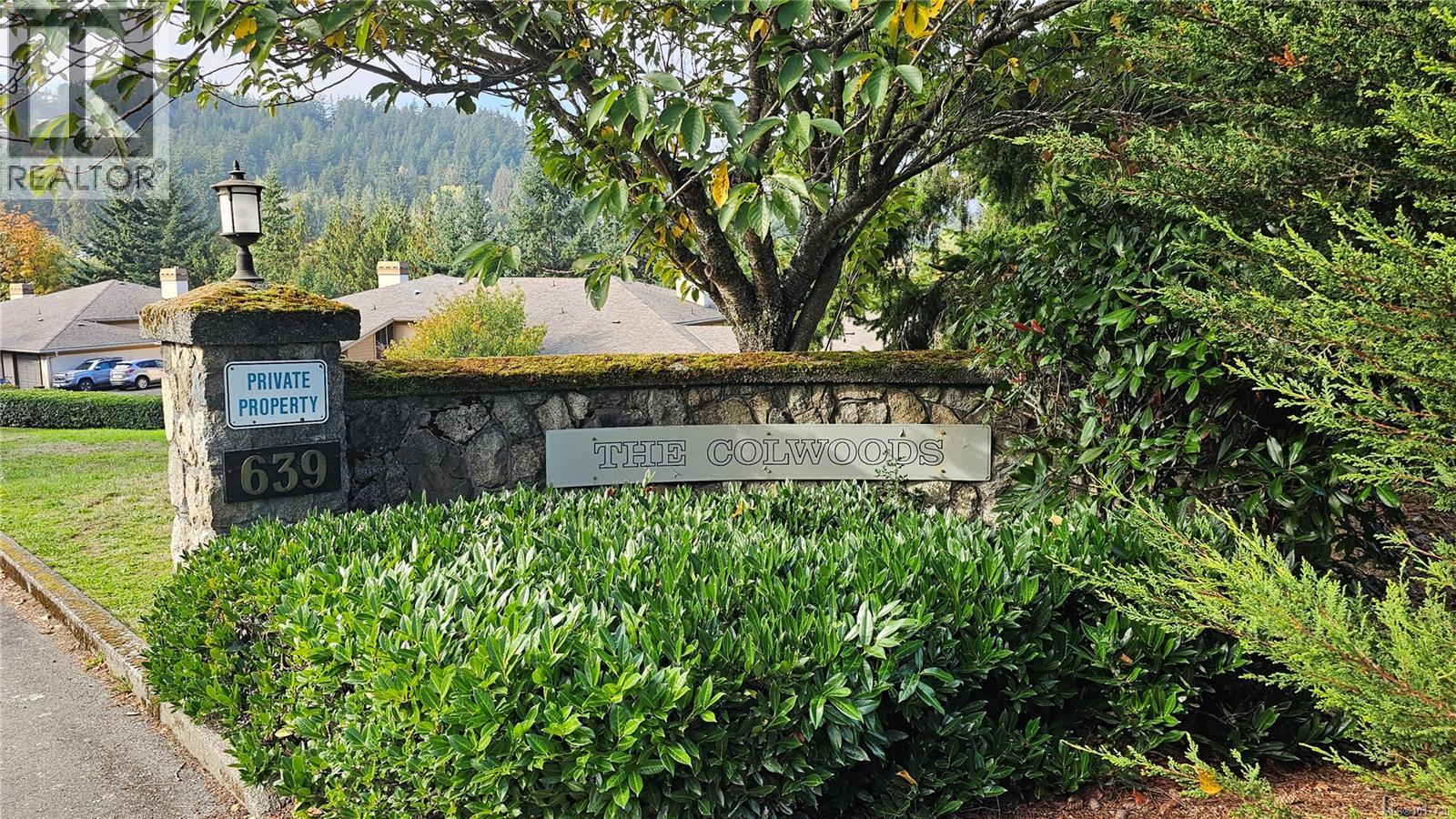
639 Kildew Rd Unit 12 Rd
639 Kildew Rd Unit 12 Rd
Highlights
Description
- Home value ($/Sqft)$414/Sqft
- Time on Housefulnew 24 hours
- Property typeSingle family
- StyleWestcoast
- Neighbourhood
- Median school Score
- Year built1990
- Mortgage payment
Bright, south-facing end-unit townhome in a quiet, well-managed enclave on 3+ park-like acres. This 1990s, single-level home offers roughly 1,500 sq. ft. with 2 bedrooms and 2 bathrooms. A European-inspired kitchen with a breakfast bar anchors the open plan, connecting the dining area to a generous living room with a cozy fireplace. The king-sized primary bedroom includes a sitting nook, walk-in closet, and a 4-piece ensuite. Updates include refreshed bathrooms, newer designer blinds, and rich dark flooring in the bedrooms. Added perks: a private single-car garage, low strata fees, on-site RV parking, and beautifully maintained gardens in a small, well-run complex. Steps to Westshore Centre, Belmont Market, transit, and everyday amenities. (id:63267)
Home overview
- Cooling None
- Heat source Electric, wood
- Heat type Baseboard heaters
- # parking spaces 2
- # full baths 2
- # total bathrooms 2.0
- # of above grade bedrooms 2
- Has fireplace (y/n) Yes
- Community features Pets allowed with restrictions, family oriented
- Subdivision Hatley park
- Zoning description Multi-family
- Directions 1998451
- Lot dimensions 2044
- Lot size (acres) 0.048026316
- Building size 1484
- Listing # 1017720
- Property sub type Single family residence
- Status Active
- 1.524m X 1.219m
Level: Main - Kitchen 3.962m X 3.048m
Level: Main - Ensuite 4 - Piece
Level: Main - Bedroom 4.267m X 3.353m
Level: Main - 7.62m X 2.438m
Level: Main - Primary bedroom 6.401m X 4.877m
Level: Main - Bathroom 3 - Piece
Level: Main - Dining room 3.962m X 3.048m
Level: Main - Laundry 3.048m X 1.829m
Level: Main - Living room 5.486m X 4.267m
Level: Main
- Listing source url Https://www.realtor.ca/real-estate/29005593/12-639-kildew-rd-colwood-hatley-park
- Listing type identifier Idx

$-1,072
/ Month

