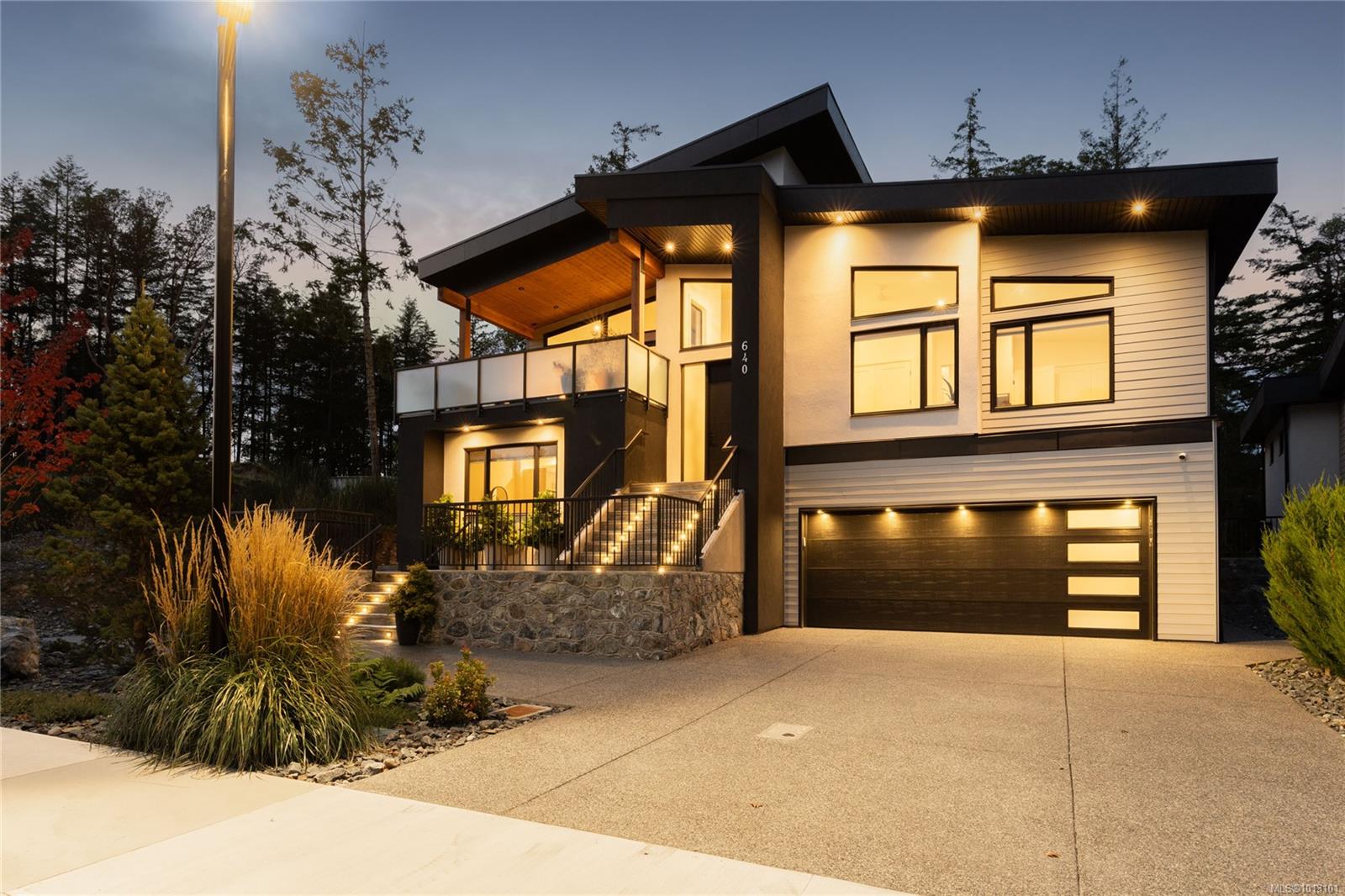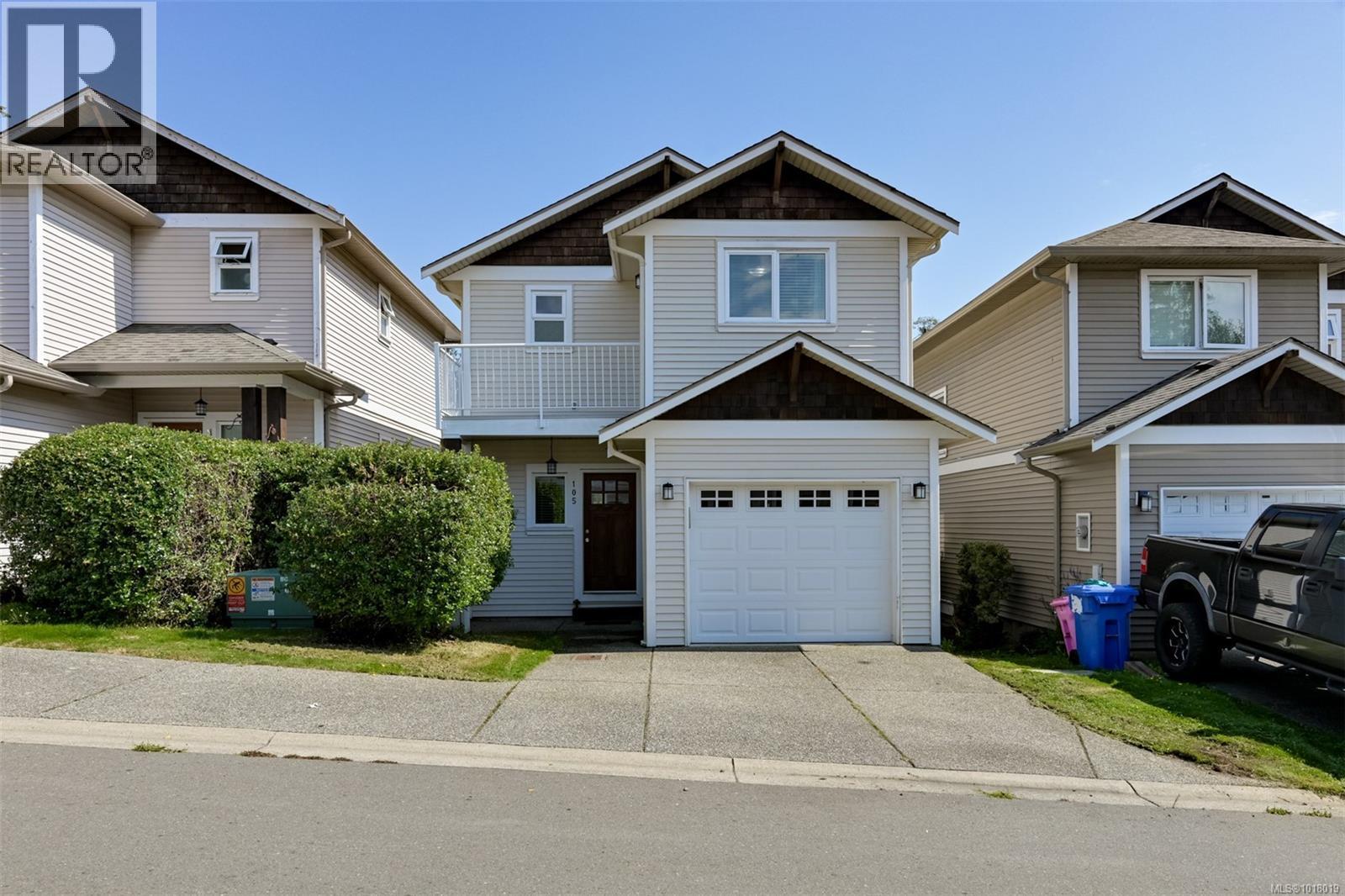
Highlights
Description
- Home value ($/Sqft)$604/Sqft
- Time on Houseful46 days
- Property typeResidential
- Median school Score
- Lot size0.32 Acre
- Year built2022
- Garage spaces2
- Mortgage payment
Introducing 640 Medalist Ave, a stunning custom-built home drenched in thoughtful design & packed w/upgrades, built by renowned Pine Lodge Contracting Ltd. This modern, west coast inspired residence is situated near Olympic View Golf Course & spans 3158 sqft on a 13915 sqft lot – where every detail has been thoughtfully curated. The vaulted ceilings, custom millwork & nature views welcome you to the main living area where windows flood the space w tons of natural light. The impressive kitchen feat high-end SS appliances, oversized island w quartz countertops & walk-in pantry w beverage fridge & custom built-ins/shelving. Retreat to the relaxing primary suite feat an oversized walk-in closet w custom built-ins ($50k on custom closets), a spa-like ensuite complete w heated floors, motion lighting, soaker tub & rainfall shower. Additionally, the home wows in upgrades - custom putting green, epoxy garage floor, 2 gas fire bowls & 3 additional bedrooms, including 1BED self-contained suite.
Home overview
- Cooling Other
- Heat type Forced air, heat pump, natural gas
- Sewer/ septic Sewer to lot
- Construction materials Cement fibre, insulation: ceiling, insulation: walls, stucco
- Foundation Concrete perimeter
- Roof Asphalt torch on, metal
- Exterior features Balcony, balcony/deck, garden
- # garage spaces 2
- # parking spaces 6
- Has garage (y/n) Yes
- Parking desc Driveway, garage double
- # total bathrooms 4.0
- # of above grade bedrooms 4
- # of rooms 26
- Flooring Tile, wood, other
- Appliances Dishwasher, dryer, f/s/w/d, microwave, oven/range gas, range hood, refrigerator, washer
- Has fireplace (y/n) Yes
- Laundry information In house
- Interior features Closet organizer, dining/living combo, eating area, soaker tub, storage, vaulted ceiling(s)
- County Capital regional district
- Area Colwood
- Water source Municipal
- Zoning description Residential
- Exposure South
- Lot size (acres) 0.32
- Basement information Crawl space, finished, full, walk-out access, with windows
- Building size 3634
- Mls® # 1013101
- Property sub type Single family residence
- Status Active
- Virtual tour
- Tax year 2024
- Bedroom Lower: 3.2m X 3.2m
Level: Lower - Mudroom Lower: 2.388m X 2.311m
Level: Lower - Lower: 6.553m X 6.096m
Level: Lower - Lower: 1.422m X 1.575m
Level: Lower - Living room Lower: 3.708m X 5.232m
Level: Lower - Storage Lower: 2.235m X 2.565m
Level: Lower - Storage Lower: 15.392m X 5.436m
Level: Lower - Kitchen Lower: 2.261m X 2.921m
Level: Lower - Bathroom Lower
Level: Lower - Living room Main: 7.798m X 5.182m
Level: Main - Balcony Main: 5.69m X 4.496m
Level: Main - Kitchen Main: 3.962m X 5.232m
Level: Main - Main: 2.261m X 1.473m
Level: Main - Main: 7.315m X 3.607m
Level: Main - Bedroom Main: 3.378m X 3.429m
Level: Main - Main: 6.731m X 3.658m
Level: Main - Laundry Main: 2.261m X 1.829m
Level: Main - Bathroom Main
Level: Main - Main: 6.299m X 2.032m
Level: Main - Bedroom Main: 3.175m X 4.801m
Level: Main - Bathroom Main
Level: Main - Ensuite Main
Level: Main - Dining room Main: 2.896m X 5.232m
Level: Main - Main: 1.6m X 3.277m
Level: Main - Main: 2.896m X 2.337m
Level: Main - Primary bedroom Main: 4.14m X 4.191m
Level: Main
- Listing type identifier Idx

$-5,853
/ Month












