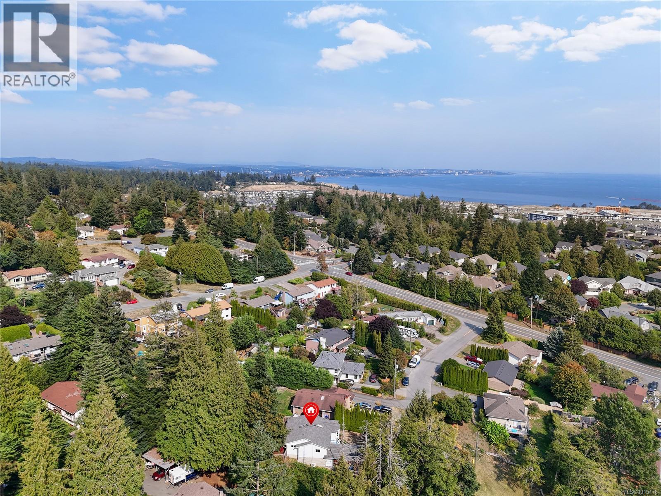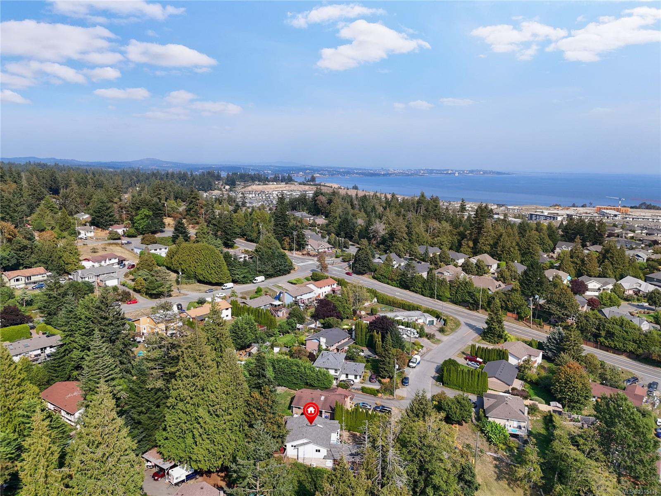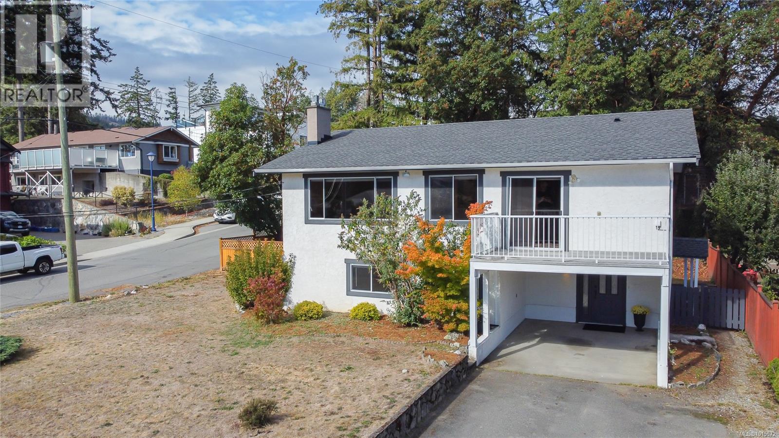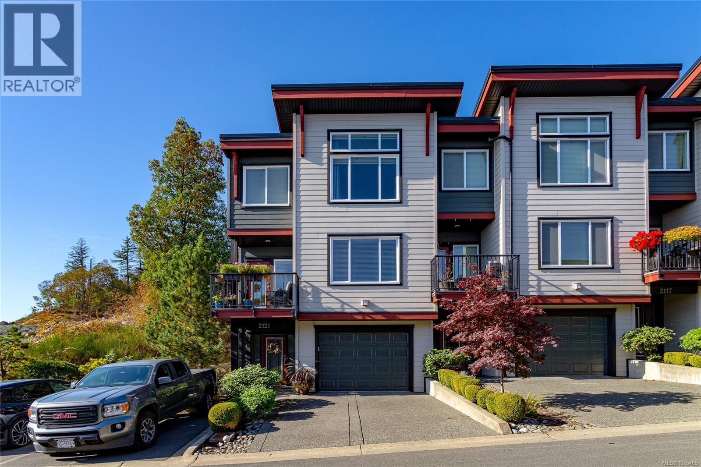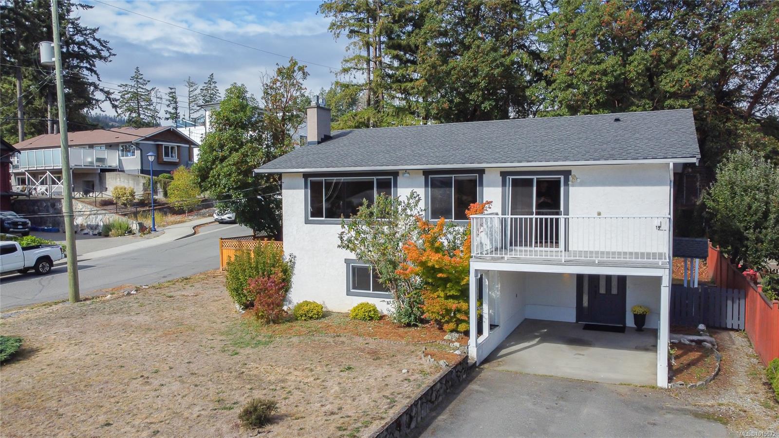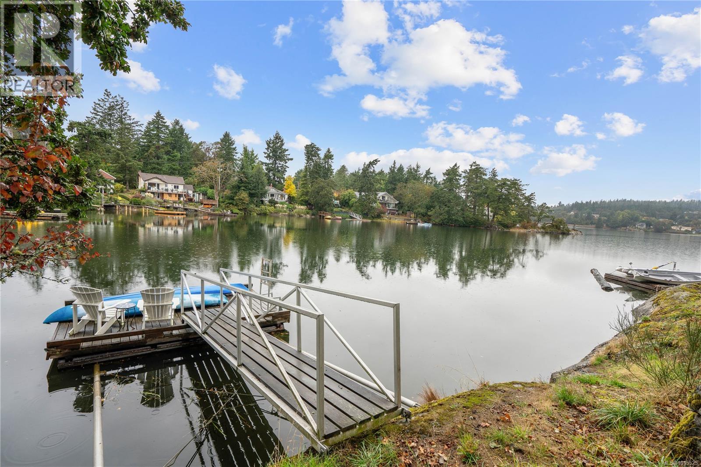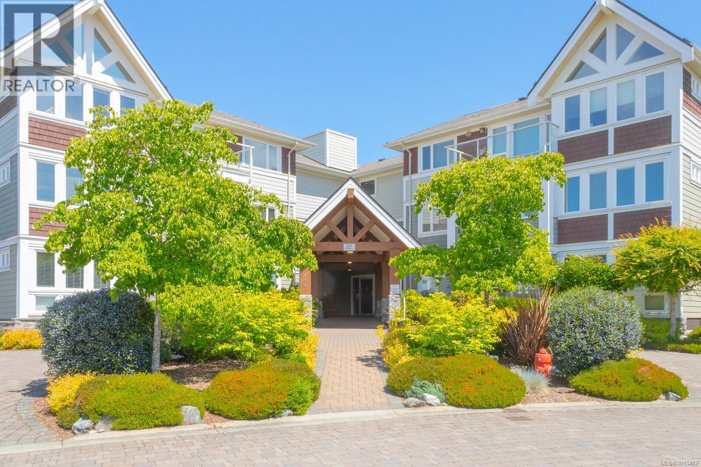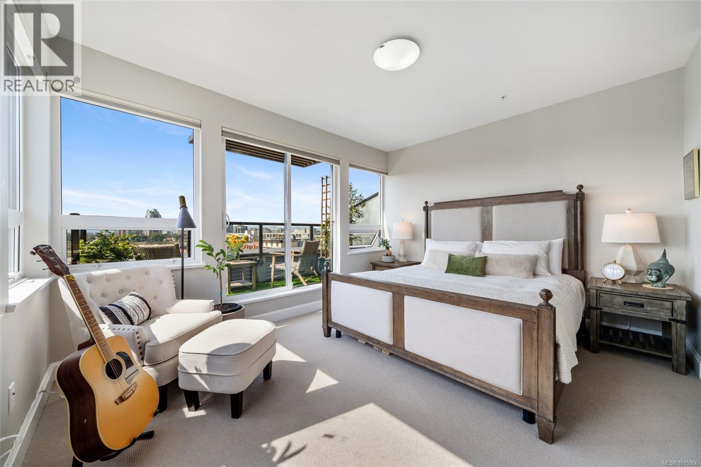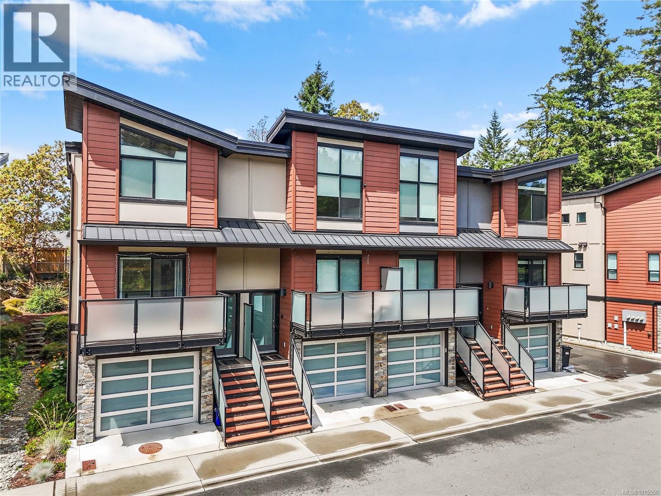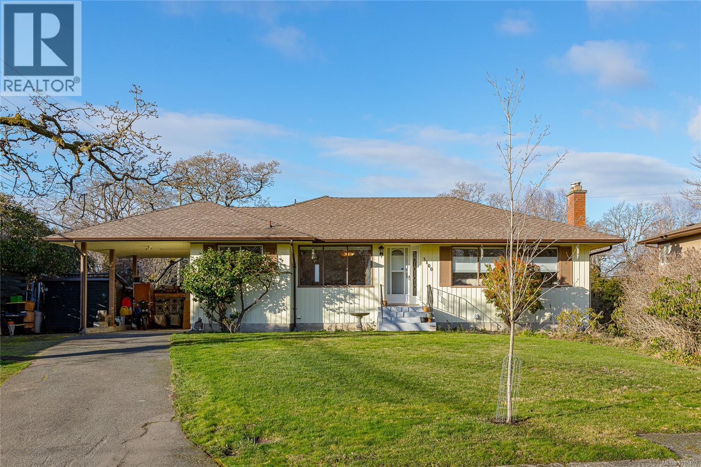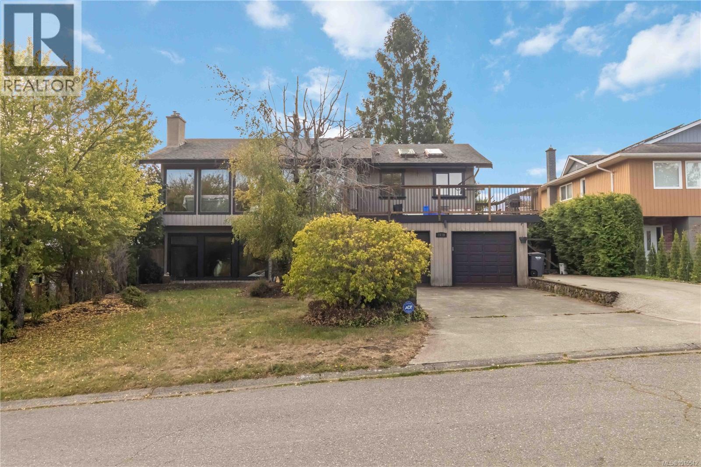- Houseful
- BC
- Victoria
- Triangle Mountain
- 711 Bexhill Rd
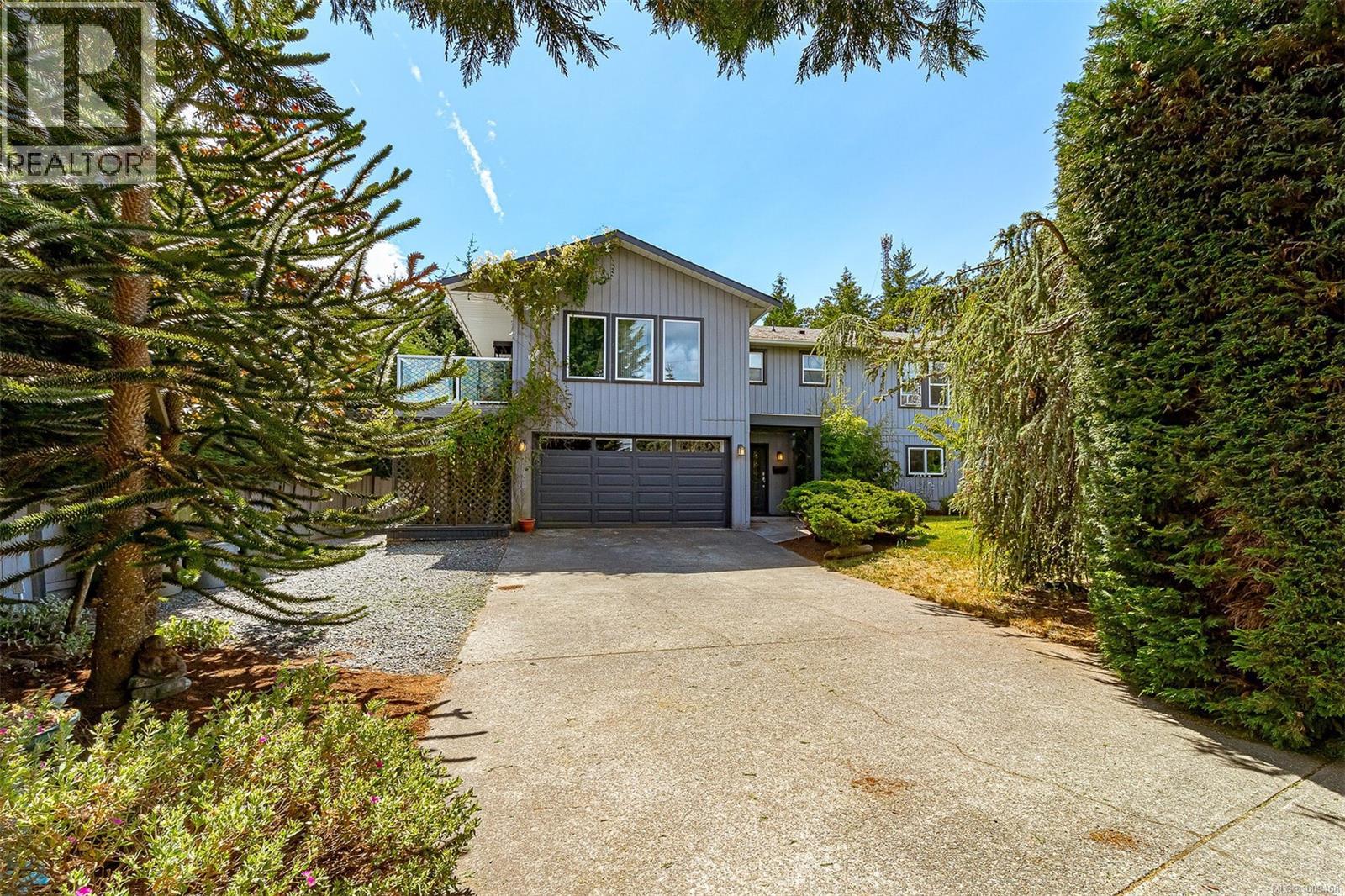
Highlights
This home is
9%
Time on Houseful
55 Days
School rated
3.7/10
Victoria
-4.29%
Description
- Home value ($/Sqft)$343/Sqft
- Time on Houseful55 days
- Property typeSingle family
- StyleWestcoast
- Neighbourhood
- Median school Score
- Year built1985
- Mortgage payment
Investor Opportunity with Strong Cash Flow! Two rental units generate $5,000/month (Upper: $3,000; Lower: $2,000). Perched atop Triangle Mountain, this 5-bed, 3.5-bath home features two self-contained suites. The bright, spacious 3-bed upper unit boasts breathtaking water views, an open living/dining area, and two decks for entertaining. Private access through the backyard balcony ensures added privacy. The 2-bed lower suite offers ensuite bathrooms in each bedroom—perfect for roommates. Whether for rental income or multi-generational living, this property blends style, functionality, and investment appeal. (id:63267)
Home overview
Amenities / Utilities
- Cooling None
- Heat source Electric
- Heat type Baseboard heaters
Exterior
- # parking spaces 2
Interior
- # full baths 4
- # total bathrooms 4.0
- # of above grade bedrooms 5
- Has fireplace (y/n) Yes
Location
- Subdivision Triangle
- View City view
- Zoning description Residential
Lot/ Land Details
- Lot dimensions 10800
Overview
- Lot size (acres) 0.25375938
- Building size 2853
- Listing # 1009408
- Property sub type Single family residence
- Status Active
Rooms Information
metric
- Balcony 2.134m X 7.315m
Level: 2nd - Bedroom 3.353m X 3.353m
Level: 2nd - Kitchen 3.353m X 3.353m
Level: 2nd - Living room 4.877m X 6.096m
Level: 2nd - Bedroom 3.353m X 2.134m
Level: 2nd - Dining room 2.438m X 3.353m
Level: 2nd - Bathroom 4 - Piece
Level: 2nd - Primary bedroom 4.572m X 3.658m
Level: 2nd - Ensuite 2 - Piece
Level: 2nd - Workshop 5.182m X 4.877m
Level: Main - Bedroom 3.962m X 3.353m
Level: Main - Bathroom 4 - Piece
Level: Main - Laundry 3.048m X 2.438m
Level: Main - Bathroom 2 - Piece
Level: Main - Bedroom 4.572m X 3.353m
Level: Main - Kitchen 2.743m X 3.658m
Level: Main - 3.048m X 3.048m
Level: Main
SOA_HOUSEKEEPING_ATTRS
- Listing source url Https://www.realtor.ca/real-estate/28700609/711-bexhill-rd-colwood-triangle
- Listing type identifier Idx
The Home Overview listing data and Property Description above are provided by the Canadian Real Estate Association (CREA). All other information is provided by Houseful and its affiliates.

Lock your rate with RBC pre-approval
Mortgage rate is for illustrative purposes only. Please check RBC.com/mortgages for the current mortgage rates
$-2,608
/ Month25 Years fixed, 20% down payment, % interest
$
$
$
%
$
%

Schedule a viewing
No obligation or purchase necessary, cancel at any time

