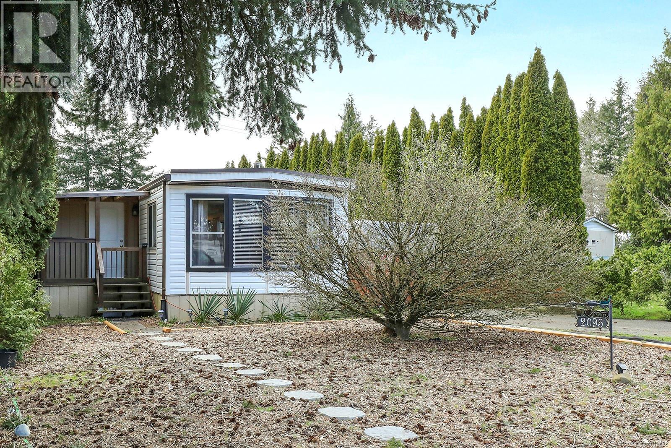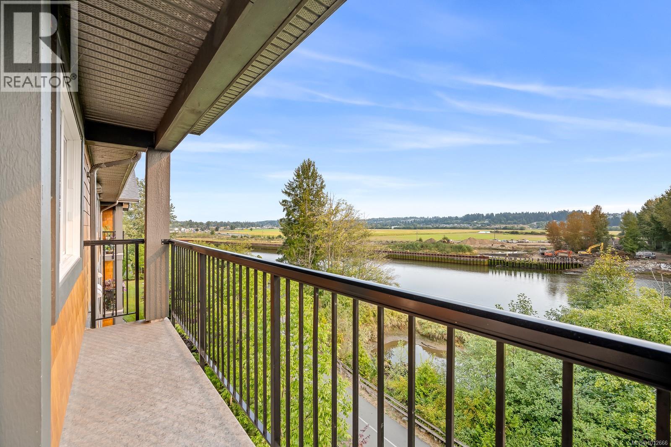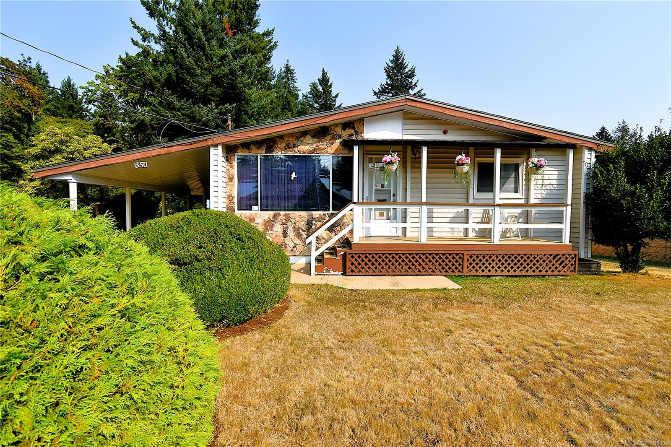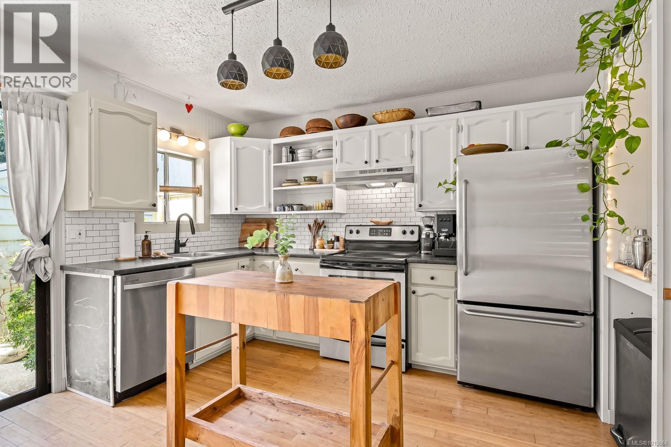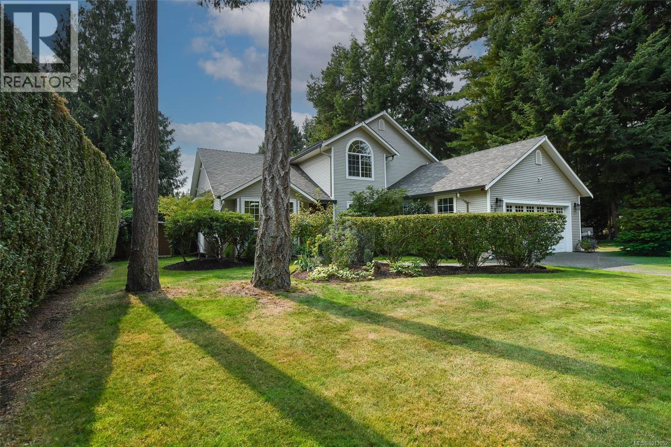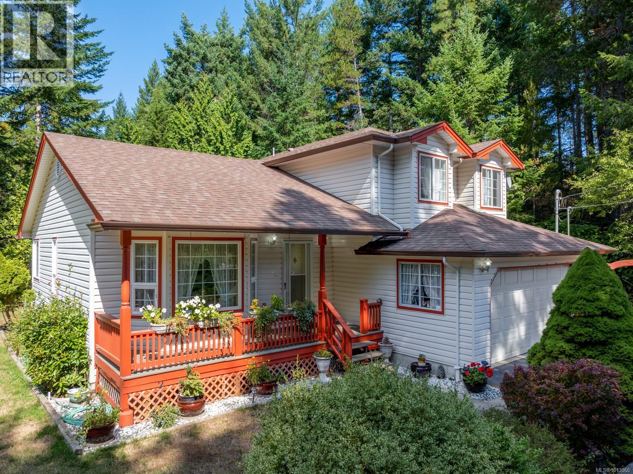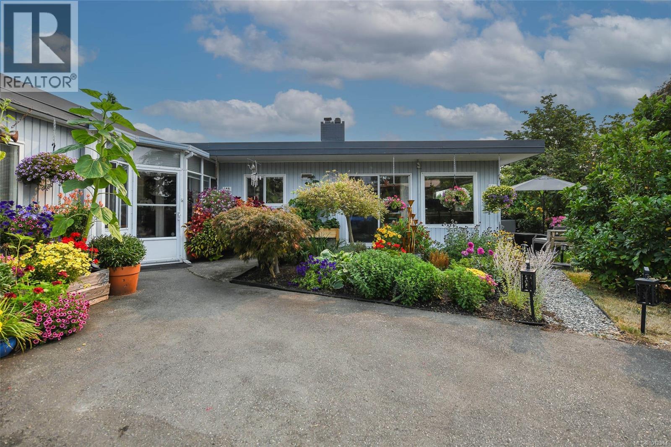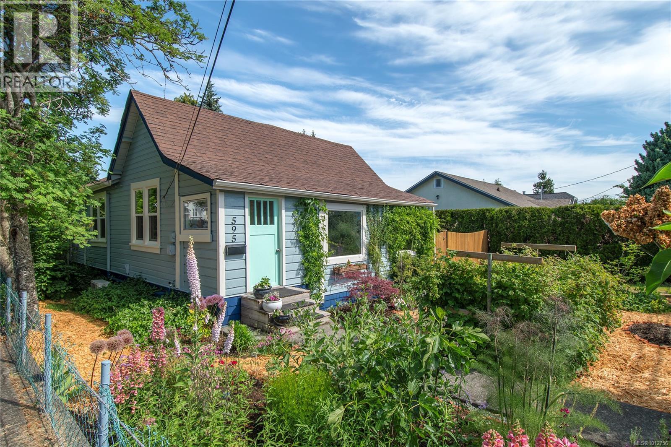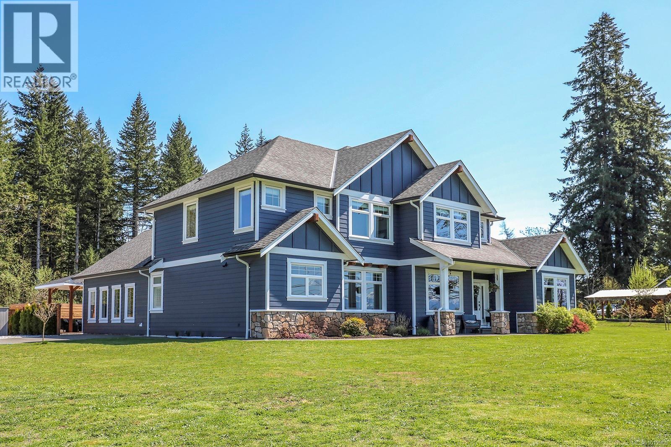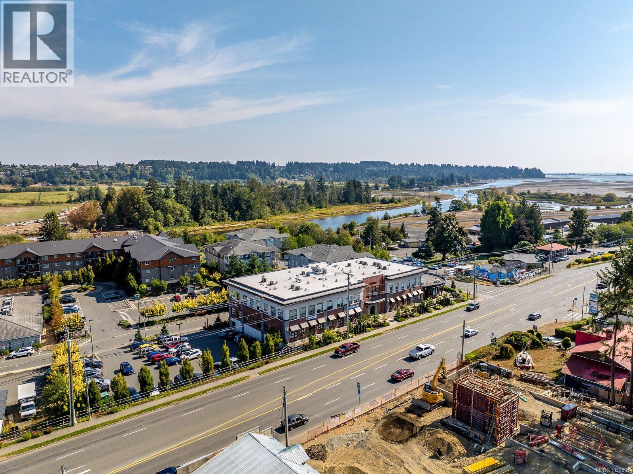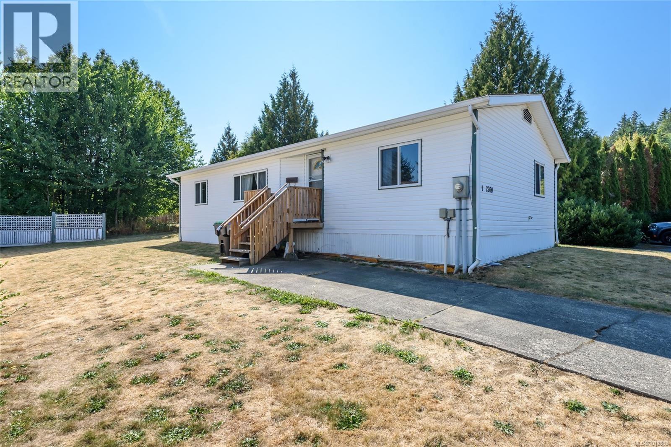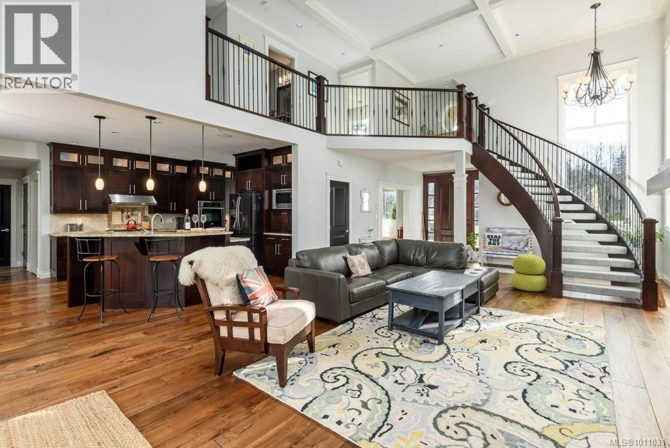
1056 Kincora Ln
1056 Kincora Ln
Highlights
Description
- Home value ($/Sqft)$589/Sqft
- Time on Houseful23 days
- Property typeSingle family
- StyleContemporary
- Lot size1.58 Acres
- Year built2007
- Mortgage payment
Tucked away in a secluded gated community in the Kin Beach Park area you'll find this magnificent home situated on over 1.5 acres. You'll be instantly blown away upon entering the home with the 23 foot coffered ceilings in the living room. Also making up part of this inviting space is a full chefs kitchen with high end appliances included dual wall ovens. The main floor also offers two primary bedrooms with both looking out over the fully fenced yard that features an orchard including apple, pear, plum, peach and nectarine trees. The ensuite is straight out of a spa and the closet offers ample storage. The dining room offers a cozy retreat that also boasts coffered ceilings and is the perfect place for dinner parties. Upstairs features two large bedrooms and the rec room is almost 40 feet long. The three car garage has heated floors making it the perfect spot for year round projects as well. Walk out from the living room to the inviting patio area complete with a hot tub. The back yard offers a bright private patio area and also a fire pit. Feel like playing some golf? There is even a small golf course setup for you! There is ample parking and you 'll be impressed that it's only a one minute walk to the beach from the private gated community. (id:63267)
Home overview
- Cooling Air conditioned
- Heat source Electric
- Heat type Forced air, heat pump
- # parking spaces 9
- Has garage (y/n) Yes
- # full baths 4
- # total bathrooms 4.0
- # of above grade bedrooms 4
- Has fireplace (y/n) Yes
- Community features Pets allowed, family oriented
- Subdivision Kincora estates
- Zoning description Residential
- Directions 1435401
- Lot dimensions 1.58
- Lot size (acres) 1.58
- Building size 3732
- Listing # 1011031
- Property sub type Single family residence
- Status Active
- Bedroom 4.14m X 2.946m
Level: 2nd - Recreational room Measurements not available X 6.401m
Level: 2nd - Bathroom 5 - Piece
Level: 2nd - Bedroom 4.343m X 4.089m
Level: 2nd - Ensuite 4 - Piece
Level: Main - 3.988m X 1.981m
Level: Main - Bathroom 2 - Piece
Level: Main - Den 3.073m X 2.083m
Level: Main - Kitchen 6.147m X 4.089m
Level: Main - Dining room 4.089m X 3.937m
Level: Main - Living room 7.112m X 5.918m
Level: Main - Primary bedroom 4.724m X 3.785m
Level: Main - Bedroom 4.267m X Measurements not available
Level: Main - Laundry Measurements not available X 2.134m
Level: Main - Ensuite 6 - Piece
Level: Main
- Listing source url Https://www.realtor.ca/real-estate/28729423/1056-kincora-lane-comox-comox-town-of
- Listing type identifier Idx

$-5,741
/ Month

