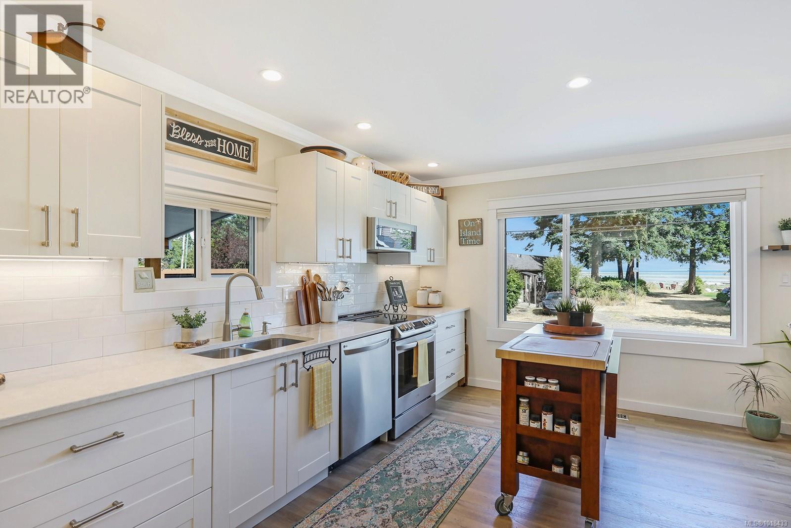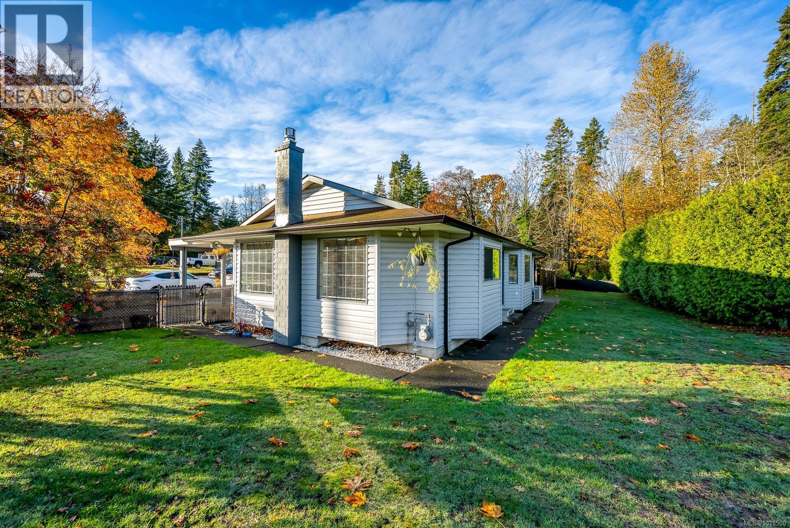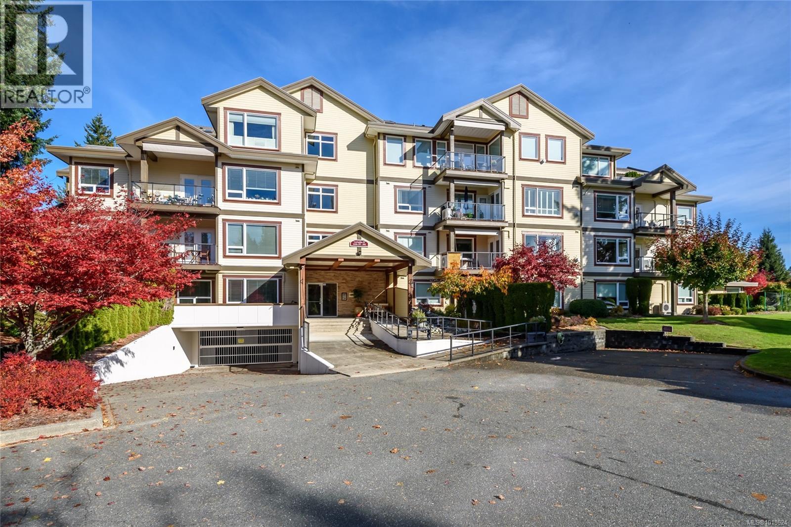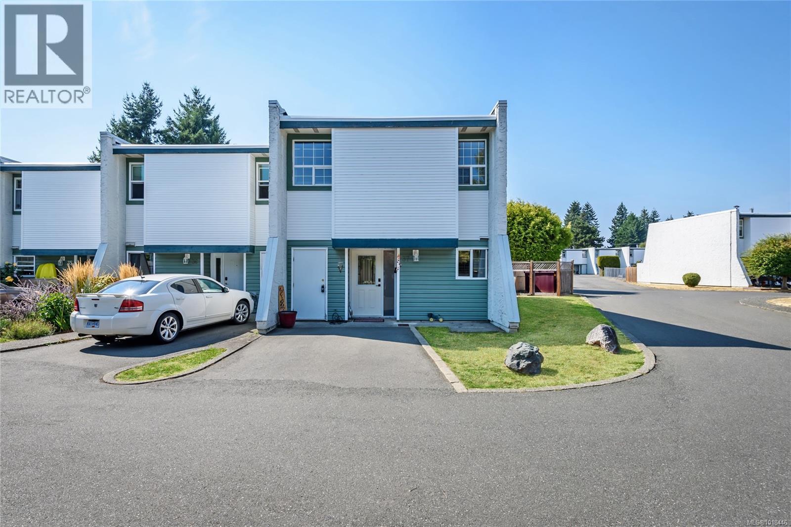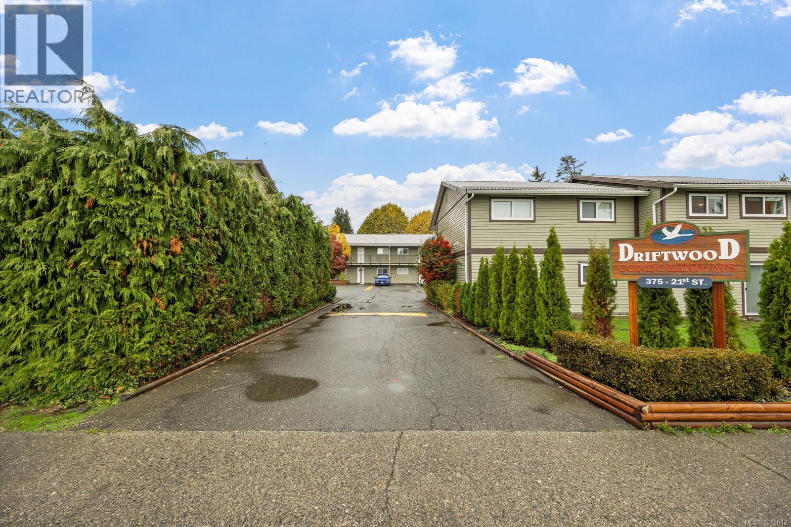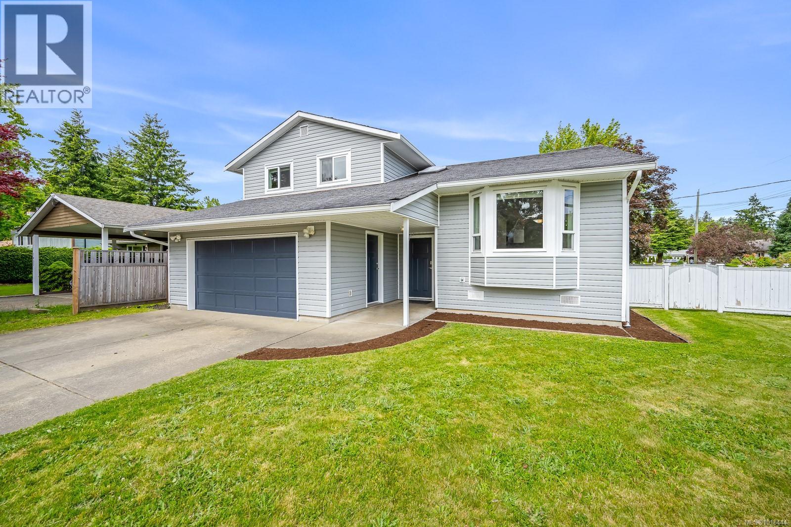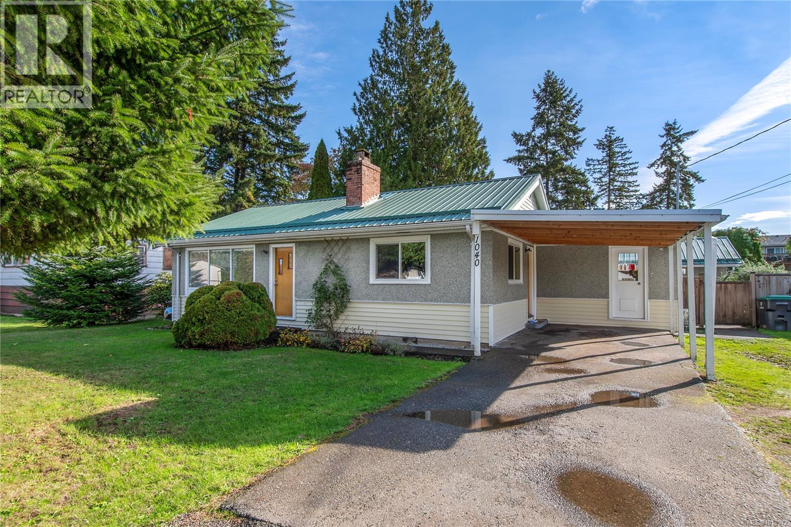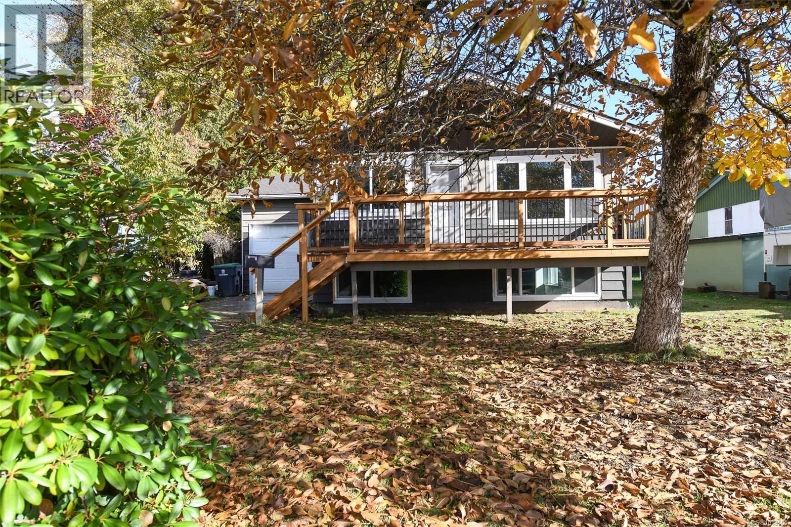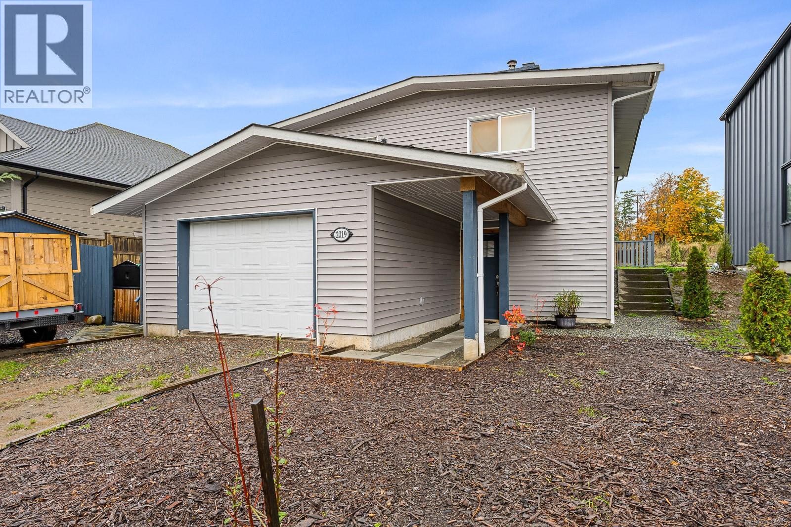- Houseful
- BC
- Comox
- North Comox
- 1920 Hearthstone Way
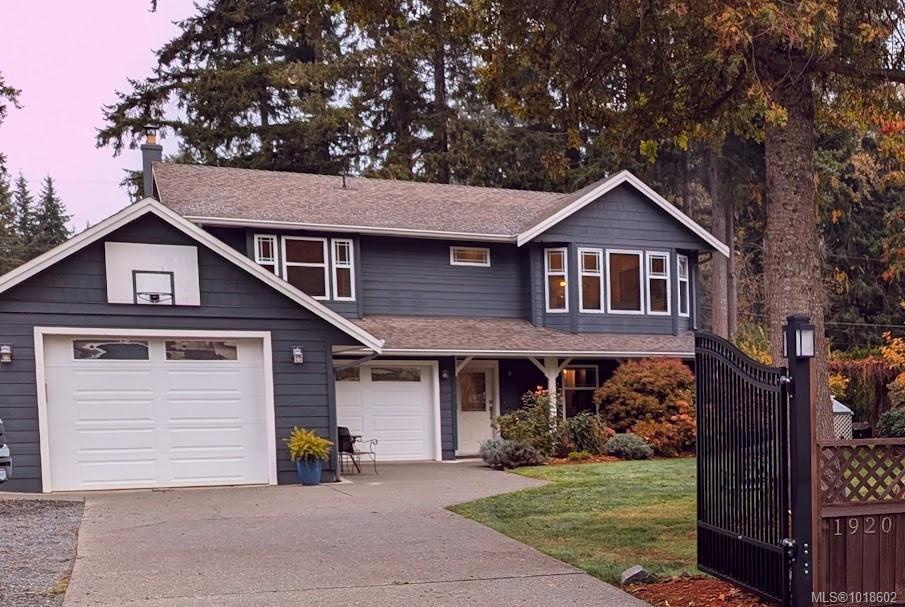
Highlights
Description
- Home value ($/Sqft)$499/Sqft
- Time on Housefulnew 9 hours
- Property typeResidential
- Neighbourhood
- Median school Score
- Lot size0.52 Acre
- Year built1990
- Garage spaces2
- Mortgage payment
This is the beautiful family home you've been looking for! Nestled on a half-acre lot, it has the feel of rural living while being close to all the amenities of living in town. You are minutes from beaches, trails, golf, Comox Marina, shopping, schools and more. The home has the perfect layout for your family with 3 bedrooms and a bath upstairs, a primary with 4-piece ensuite and separate walk-in closet. Downstairs has a nanny, in-law or student suite, and a large family or games room with a cozy woodstove. The garage has room for three vehicles or two plus storage or workshop space. With three additional spaces outside, RV parking, and a driveway, there is room for the whole family to come for the holidays. The parklike backyard has been thoughtfully landscaped for simple maintenance with a chicken coop and multiple garden sheds and is accessible from Pridy rd. Upgrades include new appliances, exterior paint, garage door opener, heat pump, and hot water tank.
Home overview
- Cooling Air conditioning
- Heat type Baseboard, electric, heat pump, wood
- Sewer/ septic Septic system
- Utilities Electricity connected, natural gas connected
- Construction materials Cement fibre, insulation: ceiling, insulation: walls
- Foundation Concrete perimeter
- Roof Asphalt shingle
- Exterior features Fencing: full, garden
- # garage spaces 2
- # parking spaces 5
- Has garage (y/n) Yes
- Parking desc Garage double
- # total bathrooms 3.0
- # of above grade bedrooms 4
- # of rooms 12
- Flooring Mixed
- Appliances Dishwasher, f/s/w/d
- Has fireplace (y/n) Yes
- Laundry information In house
- Interior features Controlled entry
- County Comox valley regional district
- Area Comox valley
- Water source Municipal
- Zoning description Residential
- Exposure South
- Lot desc Cul-de-sac, no through road, park setting, quiet area, wooded
- Lot size (acres) 0.52
- Basement information None
- Building size 2004
- Mls® # 1018602
- Property sub type Single family residence
- Status Active
- Tax year 2025
- Family room Lower: 8.255m X 4.597m
Level: Lower - Bathroom Lower
Level: Lower - Laundry Lower: 3.251m X 2.134m
Level: Lower - Den Lower: 4.775m X 3.734m
Level: Lower - Bedroom Lower: 21m X 15m
Level: Lower - Kitchen Main: 3.759m X 2.616m
Level: Main - Primary bedroom Main: 6.401m X 4.775m
Level: Main - Bathroom Main
Level: Main - Bedroom Main: 3.708m X 3.632m
Level: Main - Living room Main: 6.477m X 4.801m
Level: Main - Ensuite Main
Level: Main - Bedroom Main: 2.921m X 2.743m
Level: Main
- Listing type identifier Idx

$-2,667
/ Month

