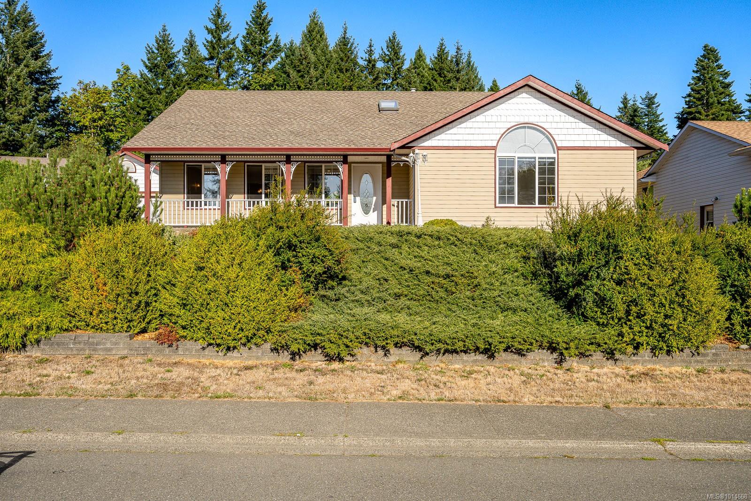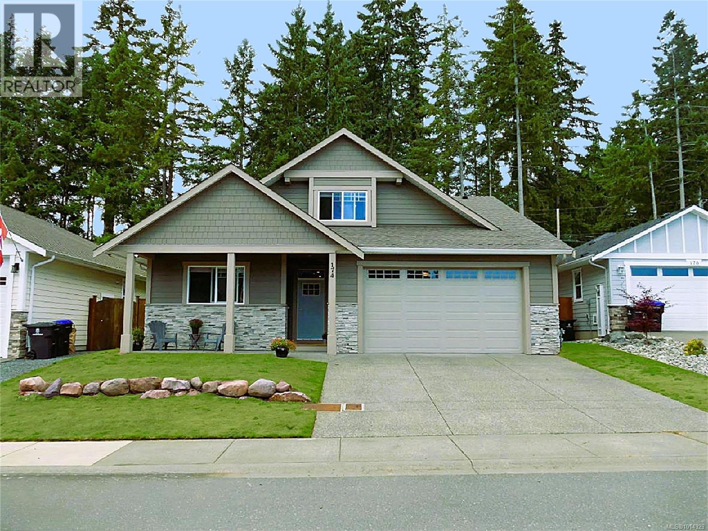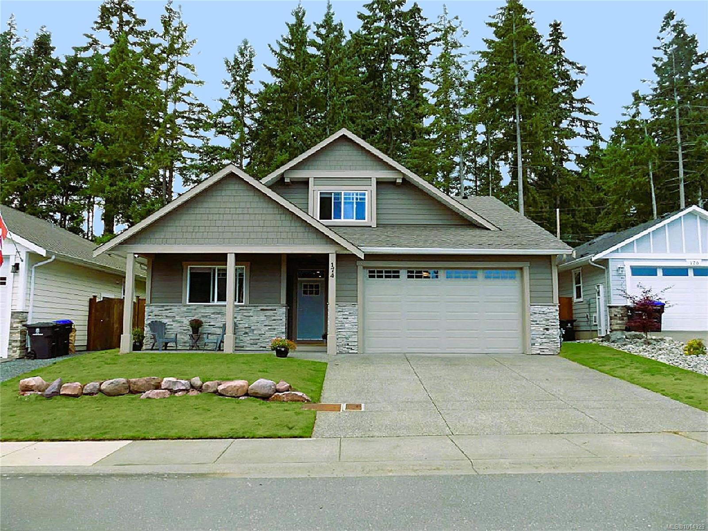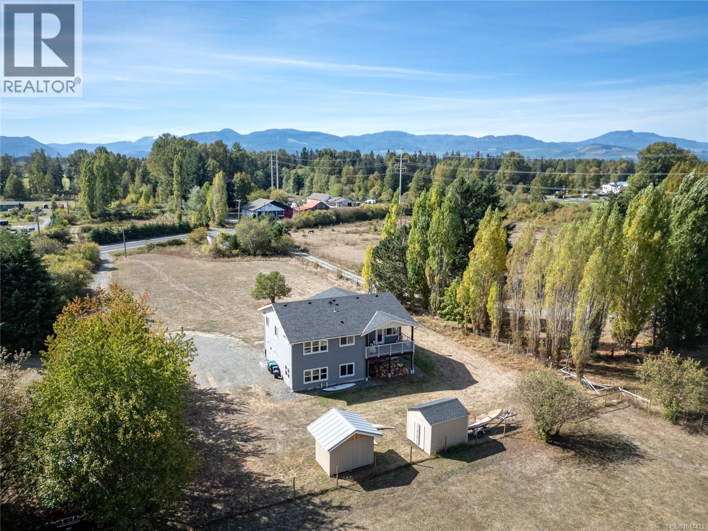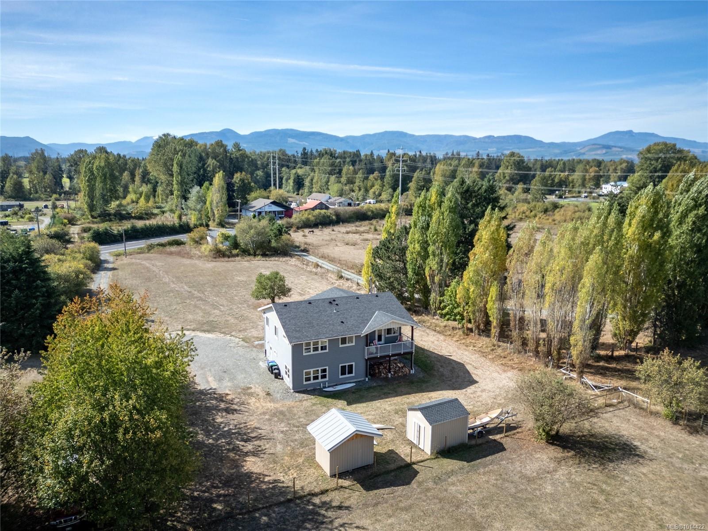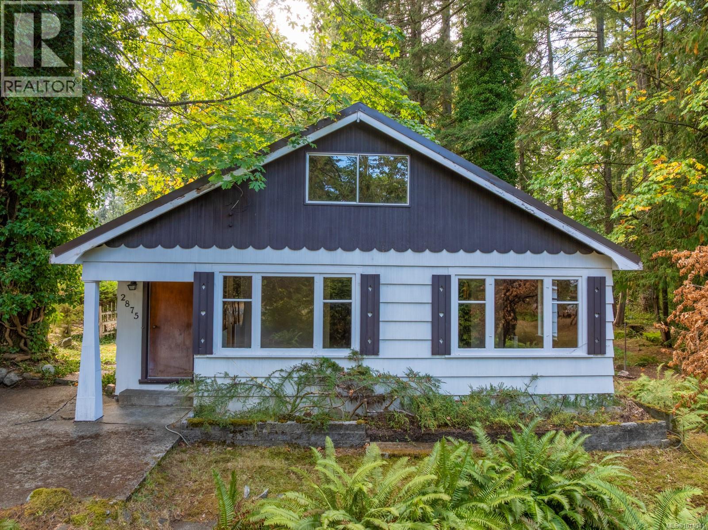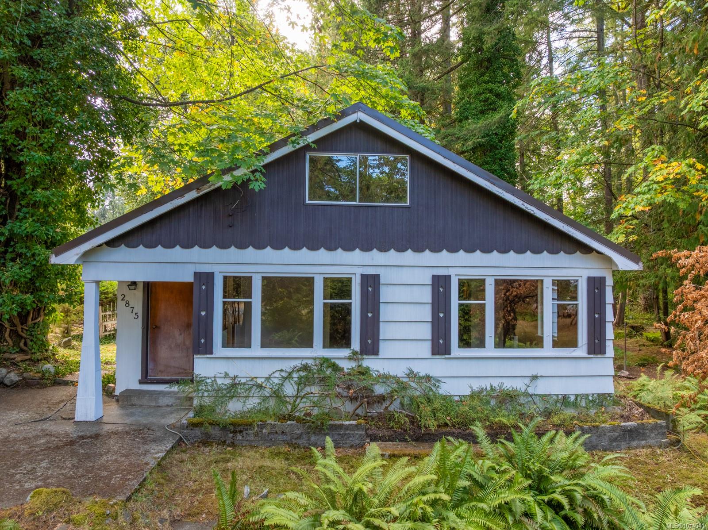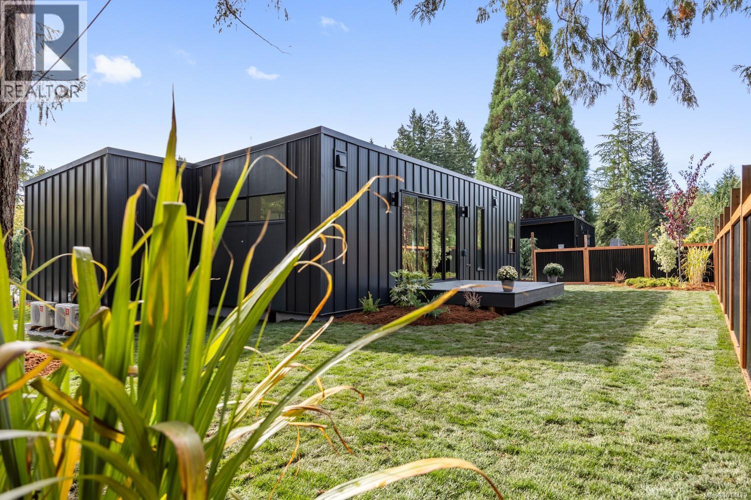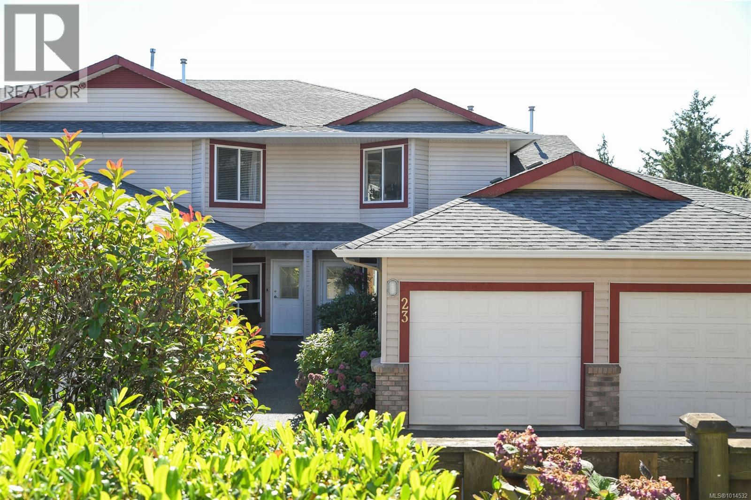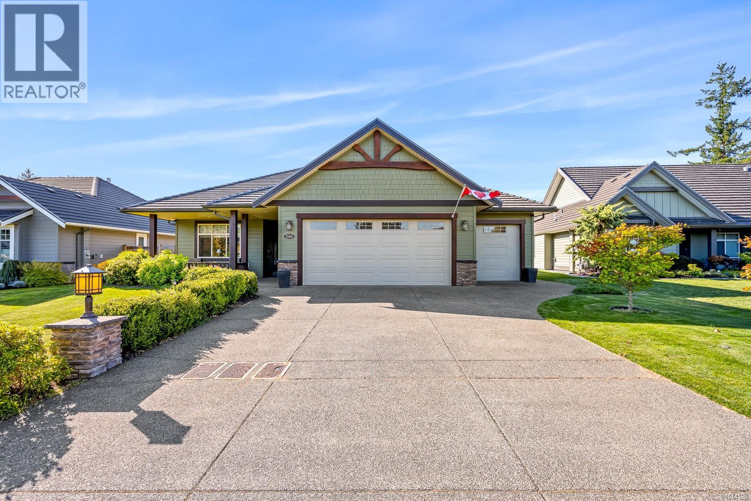- Houseful
- BC
- Comox
- Central Comox
- 1953 Cougar Cres
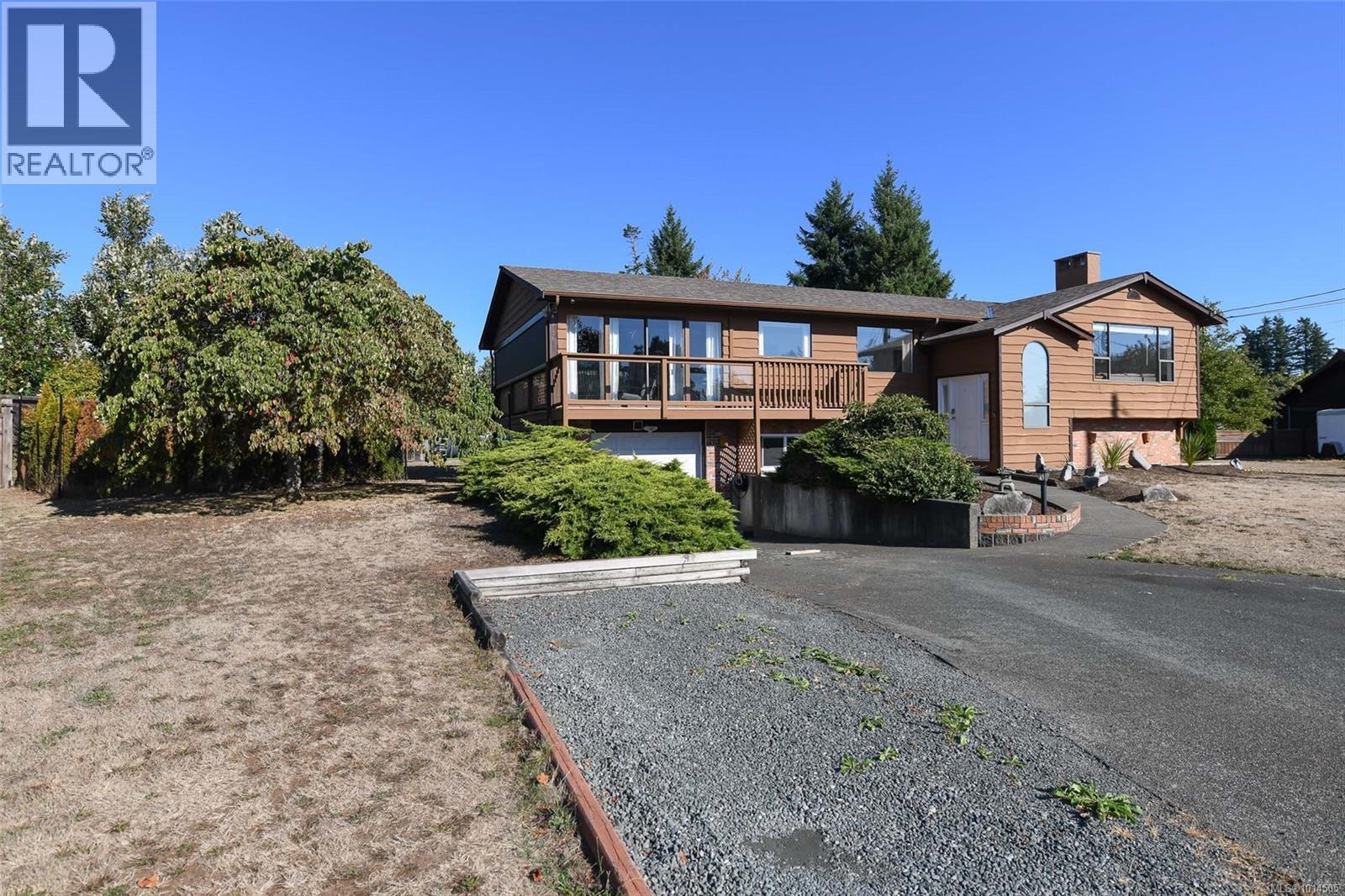
Highlights
Description
- Home value ($/Sqft)$372/Sqft
- Time on Housefulnew 2 days
- Property typeSingle family
- Neighbourhood
- Median school Score
- Year built1981
- Mortgage payment
A large lot offering development potential on a quiet crescent in a truly walkable neighbourhood, all tucked away in the seaside town of Comox. This 2,421 sqft home (1,830 sqft finished) welcomes you with a split-entry foyer. The ground level offers 608 sqft of finished family space, including a 4pc bath & laundry, along with an additional 591 sqft of unfinished space (suite? extra bedrooms?) plus access to the single-car garage with backyard doorway. Upstairs, the sunny main living area features a spacious living room with a picture window & gas fireplace, an updated kitchen adjoining the dining room, 3 bedrooms, a 4pc bath & a private 2pc ensuite. The bedrooms overlook the huge backyard with room for kids, pets, hobbies & entertaining. One of the home’s highlights is the expansive deck perched above the garage. Thoughtfully enclosed with high-end Phantom Screens, this all-seasons retreat provides shade in summer & welcome protection from wind in cooler months. It is the perfect spot to entertain, unwind & enjoy the outdoors year-round. Ideally situated near highly sought-after schools, including École Au-coeur de l’île, École Robb Road, Aspen Elementary & Highland Secondary, the home is also within walking distance of the Rec Center, Land & Sea Brewing & a mix of shops, businesses & restaurants. Quality Foods, gas stations & the new shopping development at Guthrie & Anderton are just around the corner, along with countless other conveniences. This property combines size, location & lifestyle, creating a wonderful opportunity to invest in a desirable Comox neighbourhood with room to grow. (id:63267)
Home overview
- Cooling None
- Heat source Electric
- Heat type Baseboard heaters
- # parking spaces 3
- # full baths 3
- # total bathrooms 3.0
- # of above grade bedrooms 5
- Has fireplace (y/n) Yes
- Subdivision Comox (town of)
- Zoning description Residential
- Lot dimensions 16494
- Lot size (acres) 0.387547
- Building size 2421
- Listing # 1014505
- Property sub type Single family residence
- Status Active
- Bedroom 3.353m X 2.515m
Level: Lower - Bathroom 4 - Piece
Level: Lower - Bedroom 3.175m X 2.845m
Level: Lower - Family room 8.28m X 4.547m
Level: Lower - 3.327m X 1.93m
Level: Lower - Den 4.089m X 4.064m
Level: Lower - Ensuite 2 - Piece
Level: Main - Dining room 3.531m X 2.565m
Level: Main - Primary bedroom 4.039m X 3.327m
Level: Main - Bedroom 3.302m X 3.023m
Level: Main - Bathroom 4 - Piece
Level: Main - Living room 5.766m X 4.674m
Level: Main - Bedroom 2.997m X 2.718m
Level: Main - Kitchen 3.531m X 3.175m
Level: Main
- Listing source url Https://www.realtor.ca/real-estate/28891039/1953-cougar-cres-comox-comox-town-of
- Listing type identifier Idx

$-2,400
/ Month

