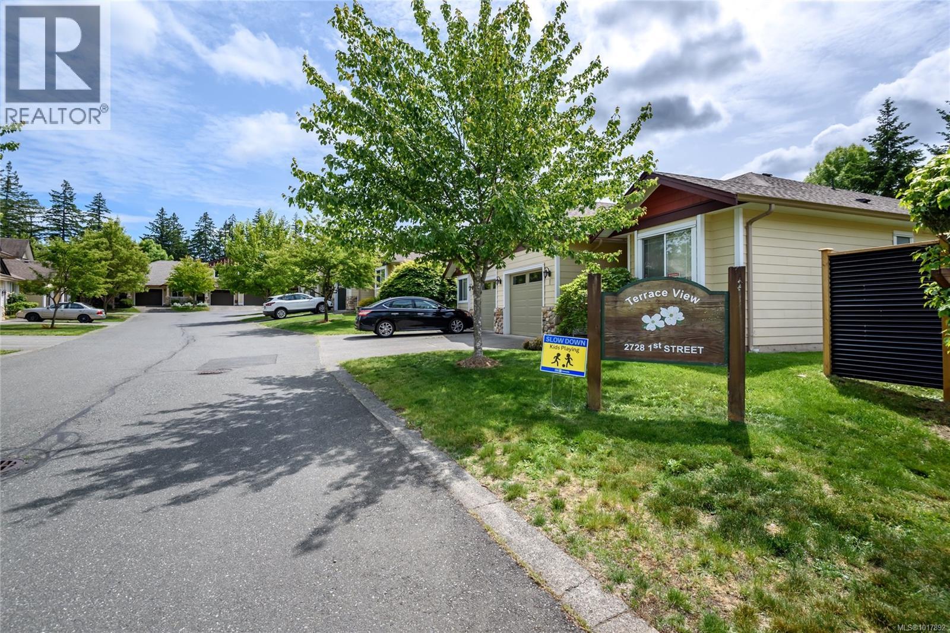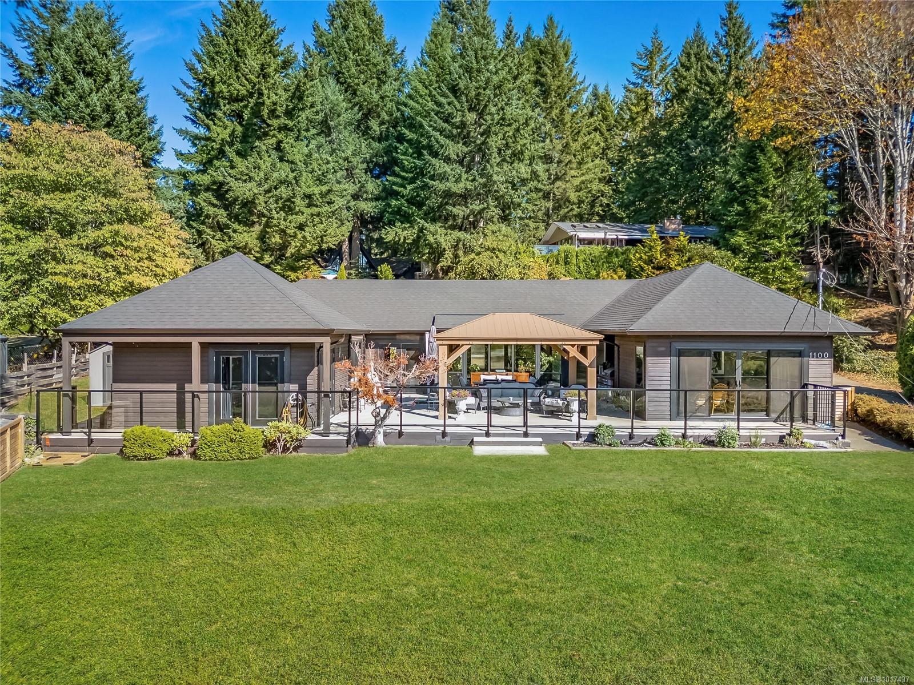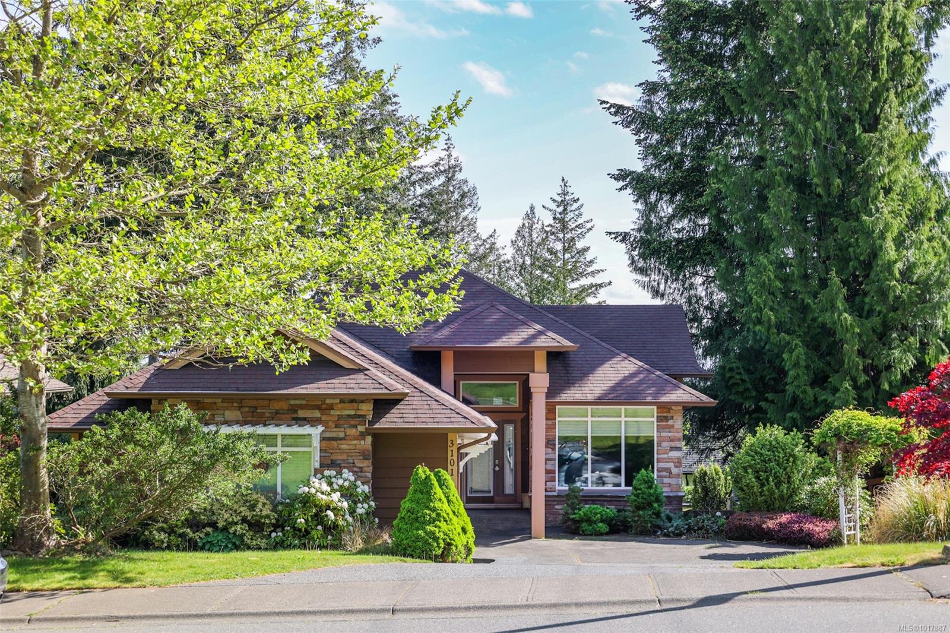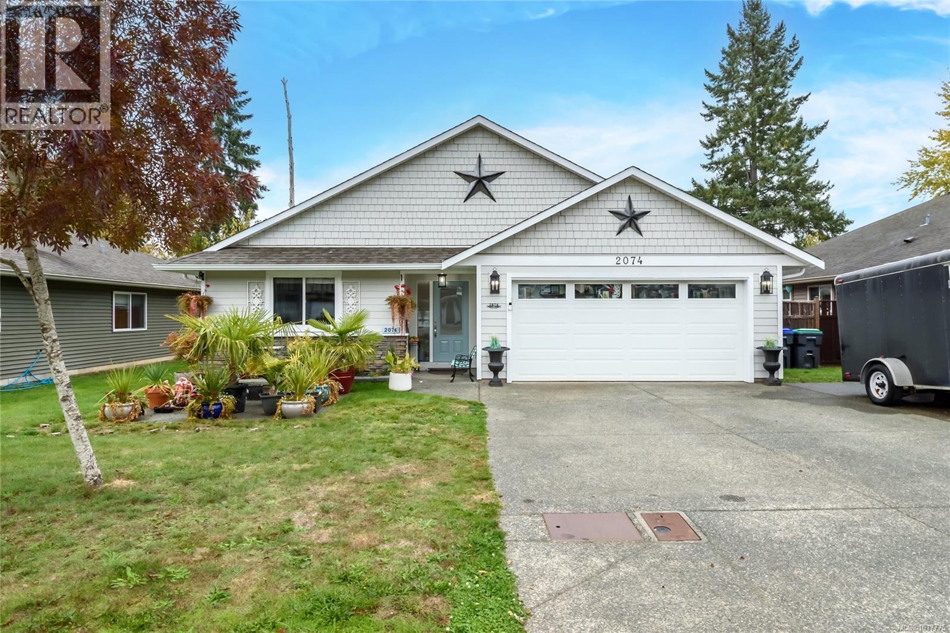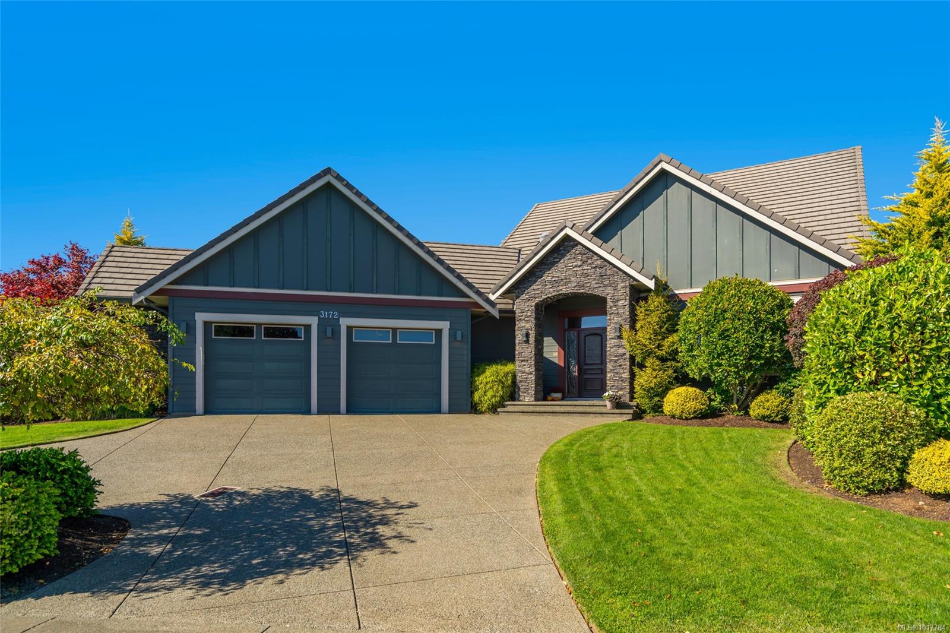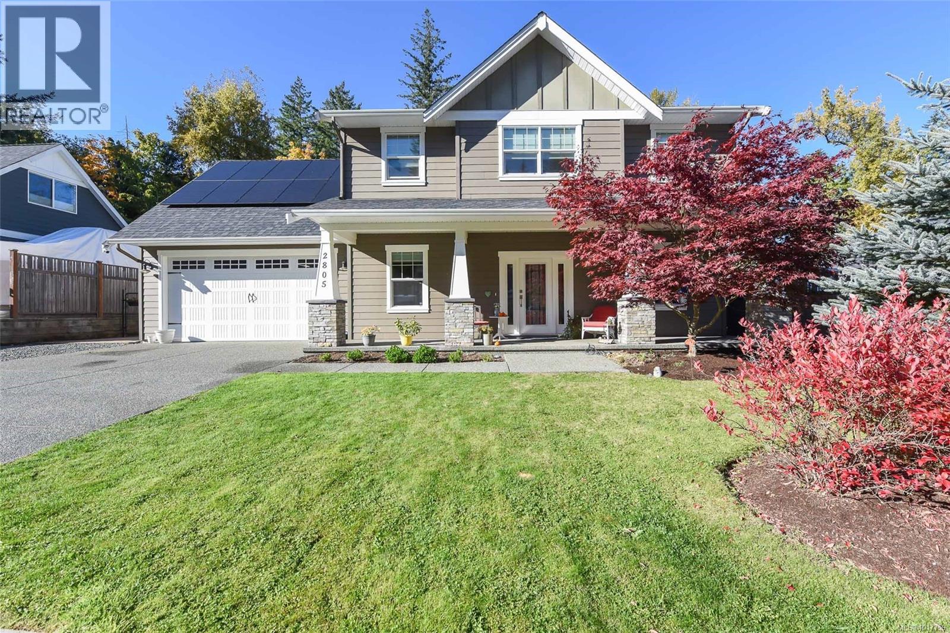- Houseful
- BC
- Comox
- Central Comox
- 1957 Guthrie Rd Unit 37 Rd
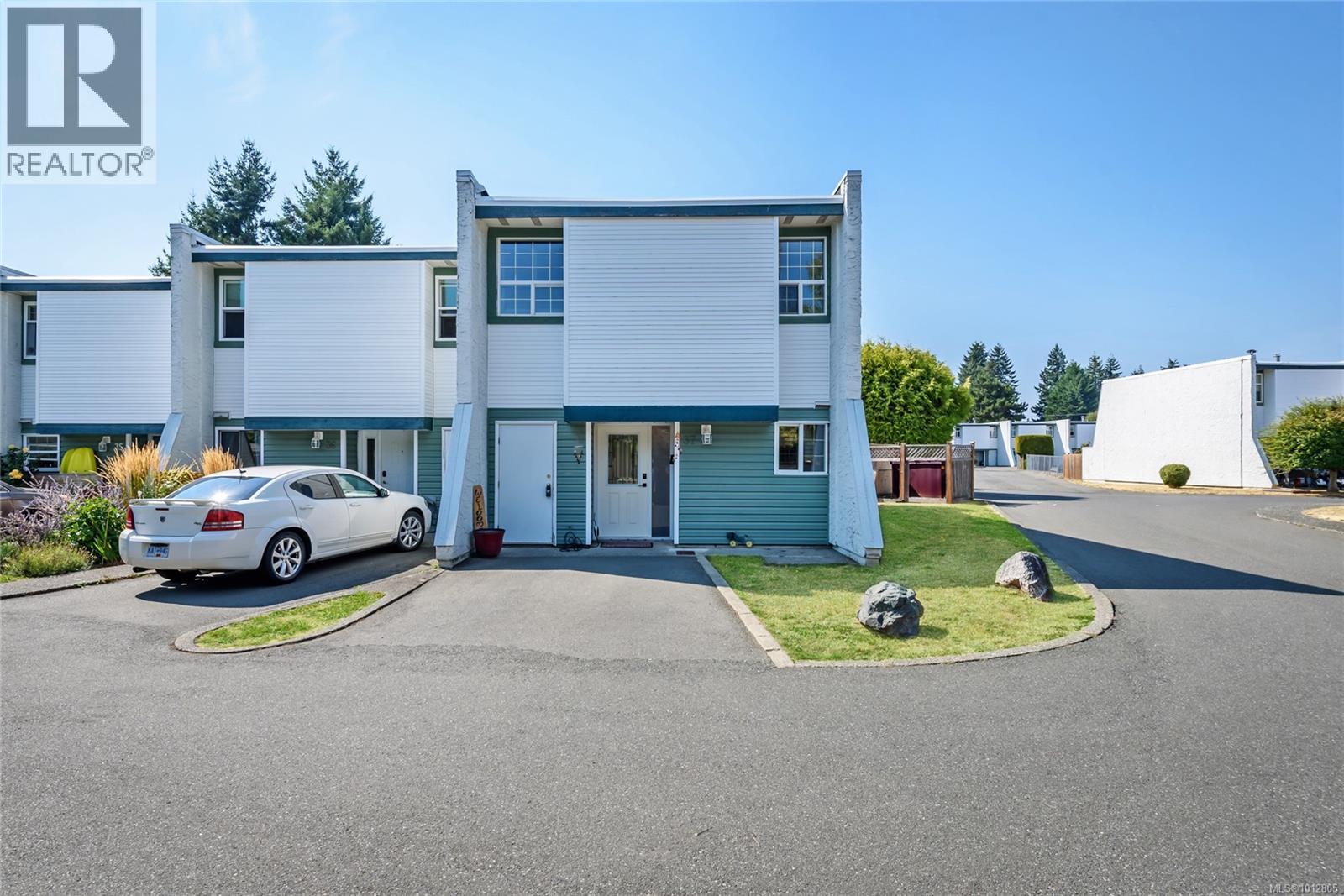
1957 Guthrie Rd Unit 37 Rd
1957 Guthrie Rd Unit 37 Rd
Highlights
Description
- Home value ($/Sqft)$368/Sqft
- Time on Houseful47 days
- Property typeSingle family
- Neighbourhood
- Median school Score
- Year built1976
- Mortgage payment
Beautifully renovated, 3-bedroom, 3-bathroom corner-unit townhouse in the tranquil back corner of Plateau Gardens, a sought-after, family-friendly, pet-welcoming community in central Comox, offers privacy with minimal neighbors—perfect for first-time buyers or investors! Move-in ready, this home boasts a modern kitchen with granite countertops, water filtration system, new dishwasher, microwave, cabinets, and stylish tiles, complemented by engineered hardwood flooring throughout, freshly painted walls, and new doors, including a front door and a 2025-installed patio door. The main floor, equipped with a heat pump for year-round comfort, features a welcoming entryway, a bright dining area off the kitchen, a 2-piece powder room, ample closet space, and a spacious living room with a cozy wood-burning fireplace, opening to a secure, newly fenced back patio with bright south/west exposure—ideal for kids and pets. Upstairs, a generous primary bedroom with its own heat pump unit, large closets, and a 2-piece ensuite, two additional bedrooms, a 4-piece main bath with laundry, and a large storage closet provide ample space, plus a separate 42 sq ft secure storage room with outside access. Highlights include a 4-year-old hot water tank, real wood ceilings with color-changing pot lights, updated fixtures, carpeted stairs with an optional stair lift (removable at buyer’s request), and a 65-inch Sony 120Hz TV housed in a custom-designed wall unit box, included with the home. Located within walking distance to restaurants, shopping, and a local brewpub, and close to Shoppers Drug Mart, Tim Hortons, Starbucks, McDonald’s, Quality Foods, Thrifty’s, Costco, and Home Depot—all without crossing the bridge—this townhouse offers a vibrant lifestyle with no rental restrictions, making it ideal for investment or personal use. With all major updates completed, this private, modern Comox gem is ready for you to make it your own—schedule a viewing today to experience its charm and potential! (id:63267)
Home overview
- Cooling Fully air conditioned, wall unit
- Heat type Baseboard heaters, heat pump
- # parking spaces 1
- # full baths 3
- # total bathrooms 3.0
- # of above grade bedrooms 3
- Has fireplace (y/n) Yes
- Community features Pets allowed, family oriented
- Subdivision Plateau gardens
- Zoning description Multi-family
- Directions 2213653
- Lot dimensions 1244
- Lot size (acres) 0.029229322
- Building size 1248
- Listing # 1012805
- Property sub type Single family residence
- Status Active
- Laundry 1.524m X 0.914m
Level: 2nd - Bedroom 3.099m X 2.337m
Level: 2nd - Primary bedroom 5.918m X 3.378m
Level: 2nd - Ensuite 1.549m X 1.549m
Level: 2nd - Bathroom 2.692m X 2.311m
Level: 2nd - Bedroom Measurements not available X 3.353m
Level: 2nd - Dining room 2.515m X 3.15m
Level: Main - Bathroom 0.813m X 1.93m
Level: Main - Living room 5.486m X Measurements not available
Level: Main - Storage 1.651m X 2.362m
Level: Main - Kitchen 2.438m X 2.438m
Level: Main - 2.743m X 1.524m
Level: Main
- Listing source url Https://www.realtor.ca/real-estate/28815973/37-1957-guthrie-rd-comox-comox-town-of
- Listing type identifier Idx

$-810
/ Month







