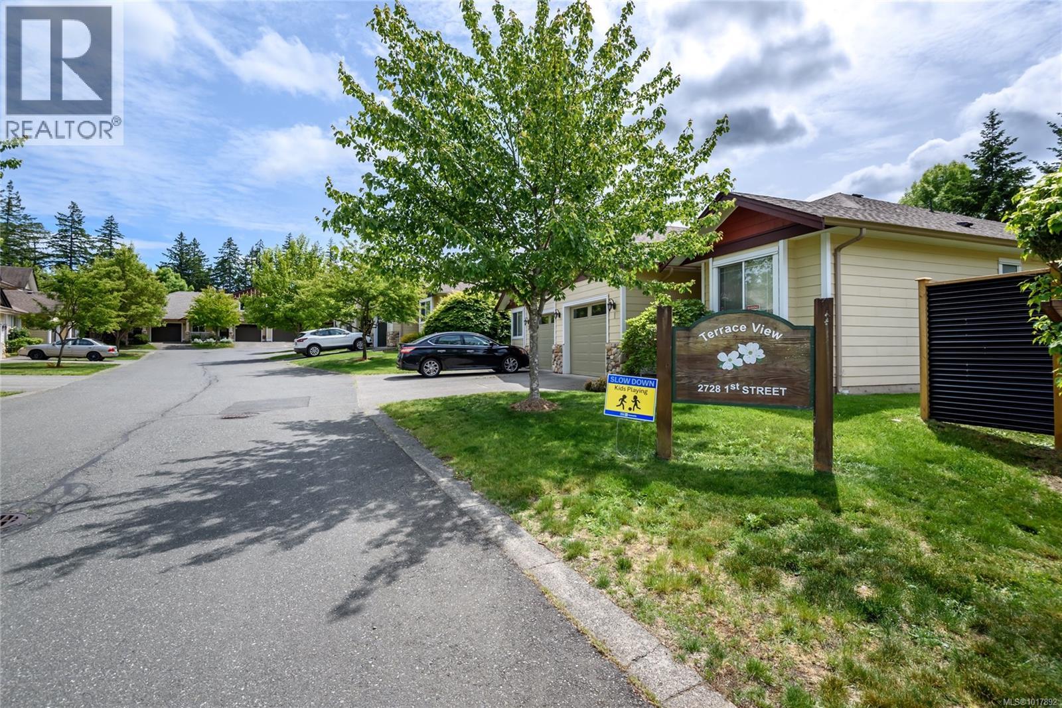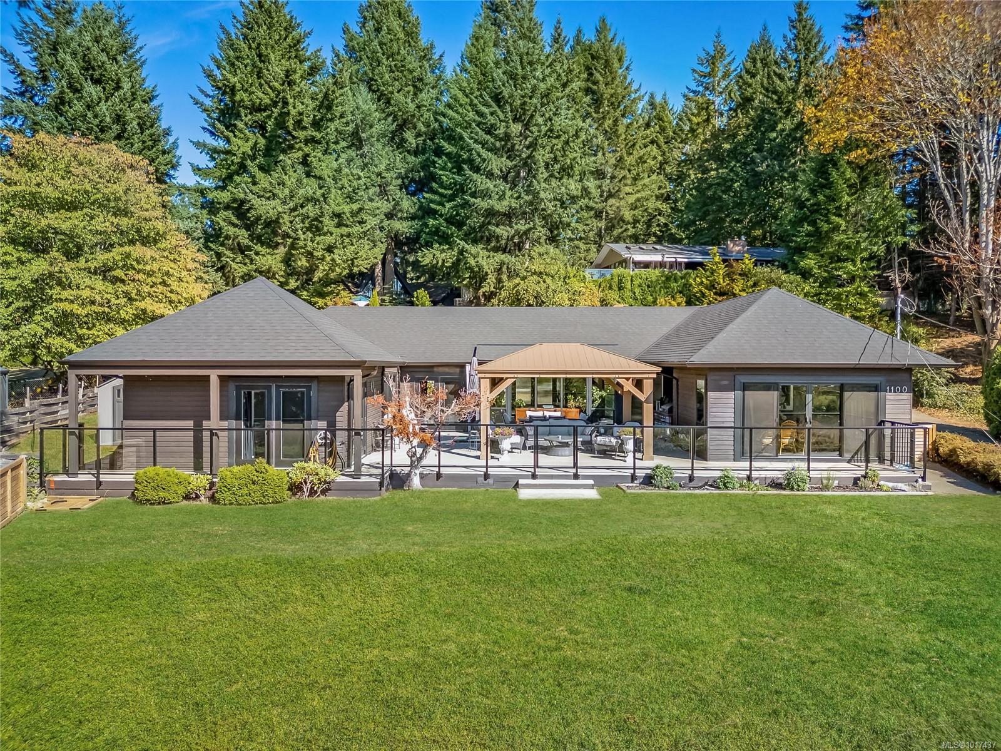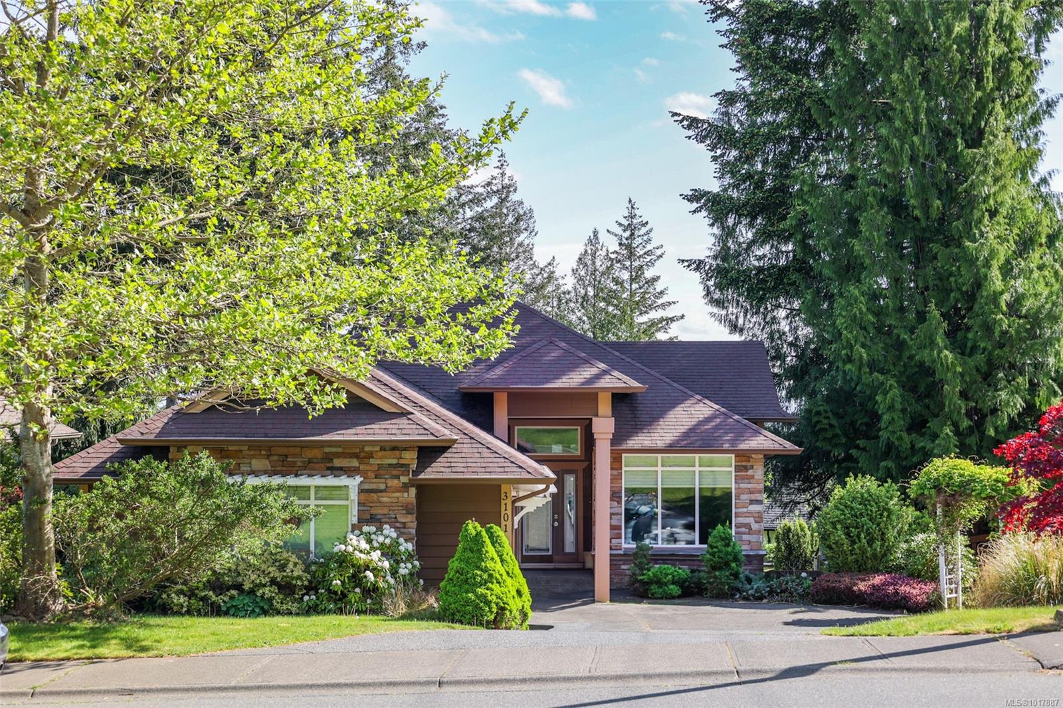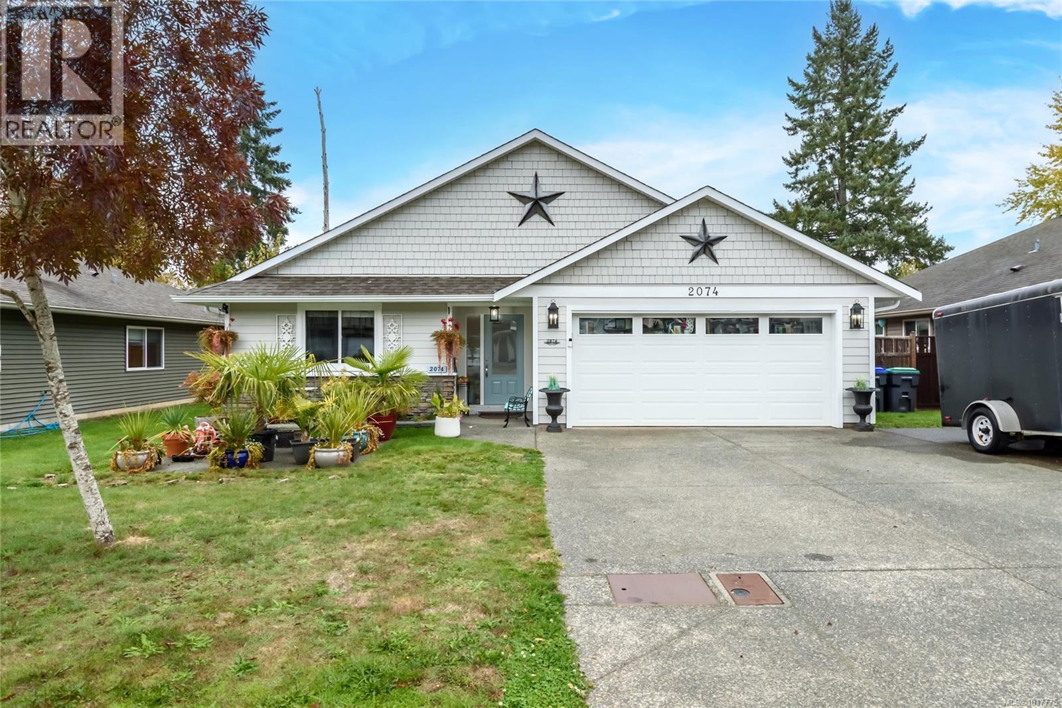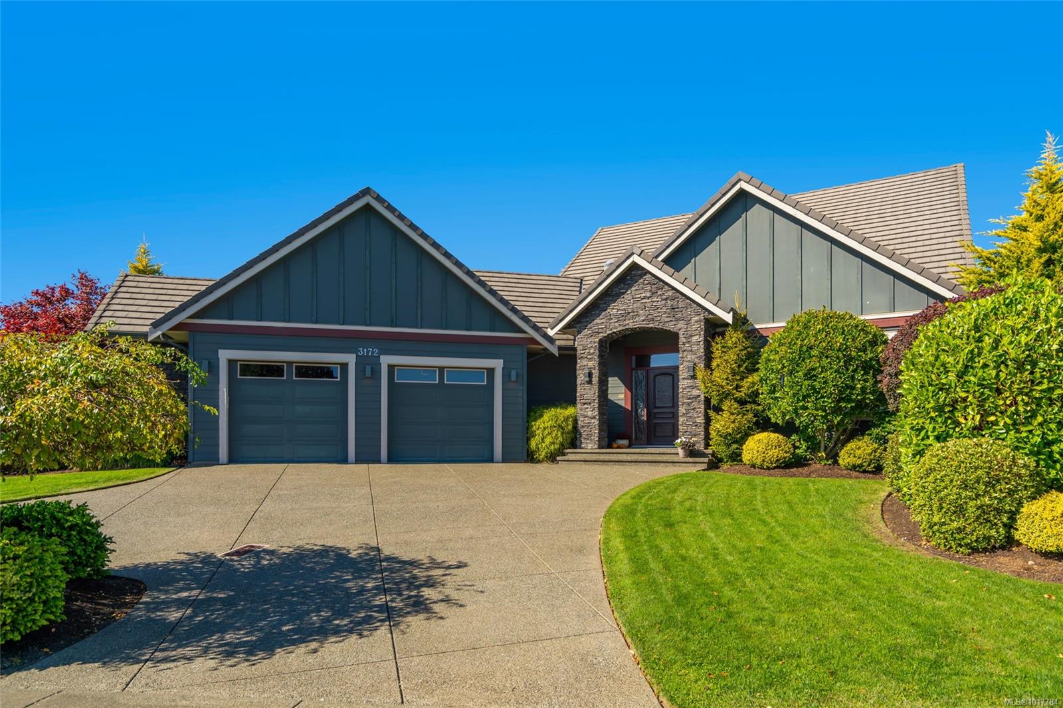- Houseful
- BC
- Comox
- West Comox
- 2225 Heron Cres

2225 Heron Cres
For Sale
102 Days
$865,000 $15K
$849,900
4 beds
3 baths
2,301 Sqft
2225 Heron Cres
For Sale
102 Days
$865,000 $15K
$849,900
4 beds
3 baths
2,301 Sqft
Highlights
This home is
3%
Time on Houseful
102 Days
School rated
6.3/10
Comox
-2.06%
Description
- Home value ($/Sqft)$369/Sqft
- Time on Houseful102 days
- Property typeResidential
- Neighbourhood
- Median school Score
- Lot size6,970 Sqft
- Year built1999
- Garage spaces1
- Mortgage payment
Welcome home to this spacious 4-bedroom + den split-level at 2225 Heron Crescent in one of Comox’s top neighbourhoods. You will find the 4 bedrooms are located on the same level—perfect for families. Enjoy two eating areas, a formal living and dining room, and a functional layout ready for your modern updates. The fully fenced yard is ideal for BBQs, kids, or pets. Walk to excellent schools, parks, transit, Quality Foods, and the Land & Sea Pub. Surrounded by walking and biking trails with endless recreation at your doorstep—golf, kayak, mountain bike, or head up to Mt. Washington all in a day. Beaches, airport, and amenities nearby. A solid home to start your next adventure in the Comox Valley! Book your showing today.
Nicole Minions
of 2.5% Just Real Estate Inc.,
MLS®#1002660 updated 3 weeks ago.
Houseful checked MLS® for data 3 weeks ago.
Home overview
Amenities / Utilities
- Cooling None
- Heat type Baseboard, electric, natural gas
- Sewer/ septic Sewer connected
Exterior
- Construction materials Brick & siding, insulation: ceiling, insulation: walls
- Foundation Other
- Roof Asphalt shingle
- Exterior features Sprinkler system
- # garage spaces 1
- # parking spaces 2
- Has garage (y/n) Yes
- Parking desc Garage
Interior
- # total bathrooms 3.0
- # of above grade bedrooms 4
- # of rooms 13
- Flooring Mixed
- Has fireplace (y/n) Yes
- Laundry information In house
Location
- County Comox town of
- Area Comox valley
- Water source Municipal
- Zoning description Residential
- Directions 236042
Lot/ Land Details
- Exposure See remarks
- Lot desc Landscaped, level, quiet area, shopping nearby, sidewalk
Overview
- Lot size (acres) 0.16
- Basement information Crawl space, none
- Building size 2301
- Mls® # 1002660
- Property sub type Single family residence
- Status Active
- Tax year 2024
Rooms Information
metric
- Bedroom Second: 4.674m X 3.404m
Level: 2nd - Bedroom Second: 2.972m X 3.15m
Level: 2nd - Ensuite Second
Level: 2nd - Primary bedroom Second: 4.14m X 4.039m
Level: 2nd - Bedroom Second: 2.667m X 3.15m
Level: 2nd - Bathroom Second
Level: 2nd - Bathroom Main
Level: Main - Main: 1.854m X 3.023m
Level: Main - Kitchen Main: 3.632m X 3.912m
Level: Main - Dining room Main: 3.277m X 2.845m
Level: Main - Family room Main: 3.835m X 3.937m
Level: Main - Den Main: 2.311m X 2.769m
Level: Main - Living room Main: 4.928m X 4.039m
Level: Main
SOA_HOUSEKEEPING_ATTRS
- Listing type identifier Idx

Lock your rate with RBC pre-approval
Mortgage rate is for illustrative purposes only. Please check RBC.com/mortgages for the current mortgage rates
$-2,266
/ Month25 Years fixed, 20% down payment, % interest
$
$
$
%
$
%

Schedule a viewing
No obligation or purchase necessary, cancel at any time
Nearby Homes
Real estate & homes for sale nearby








