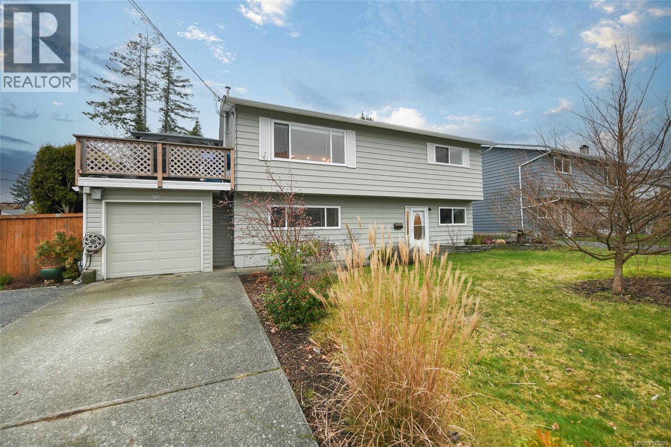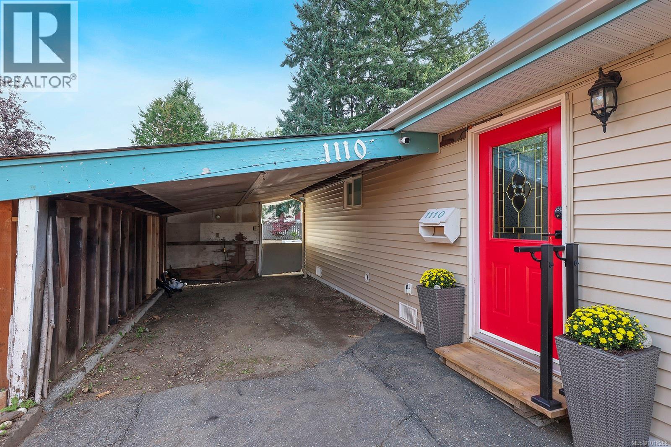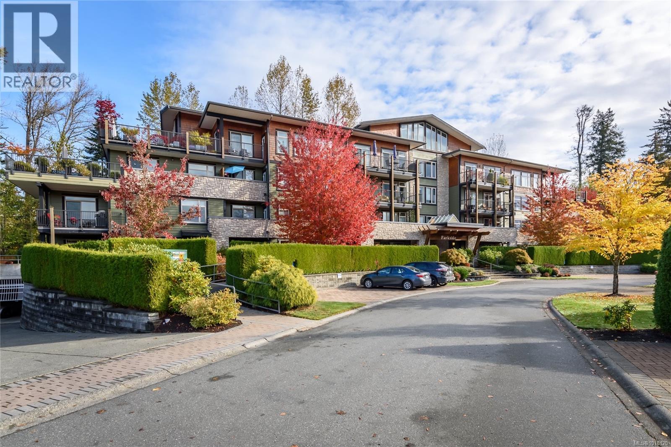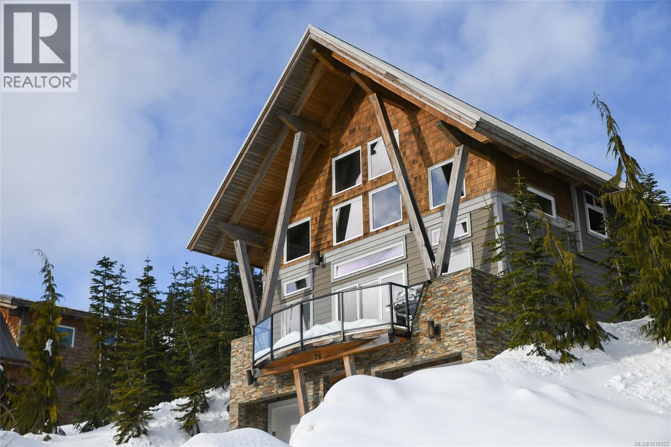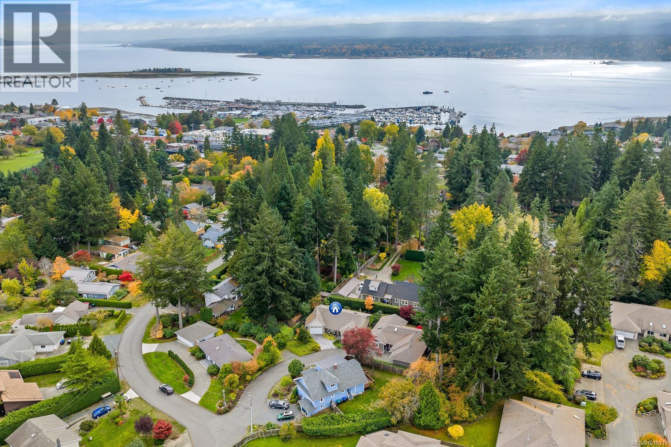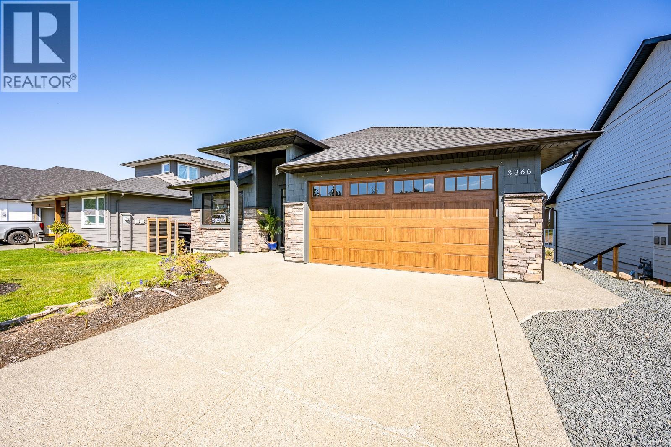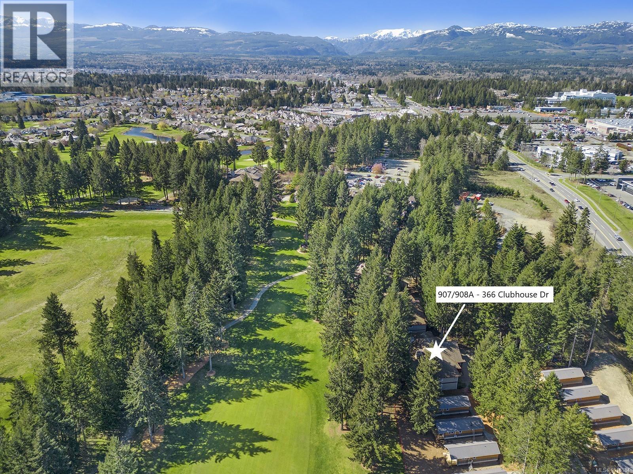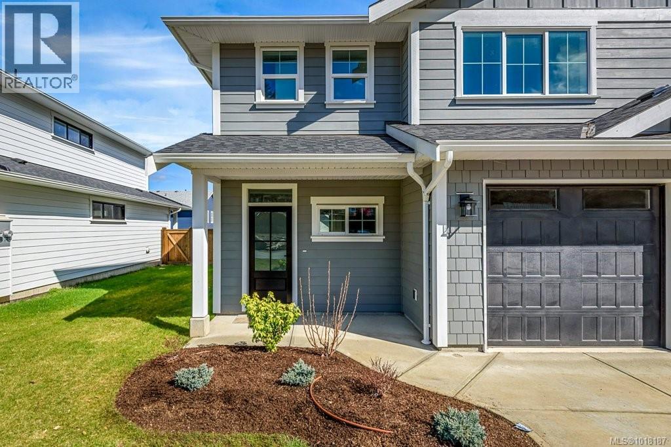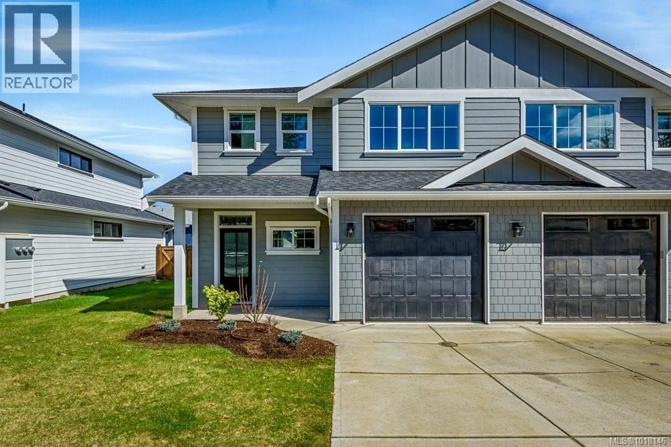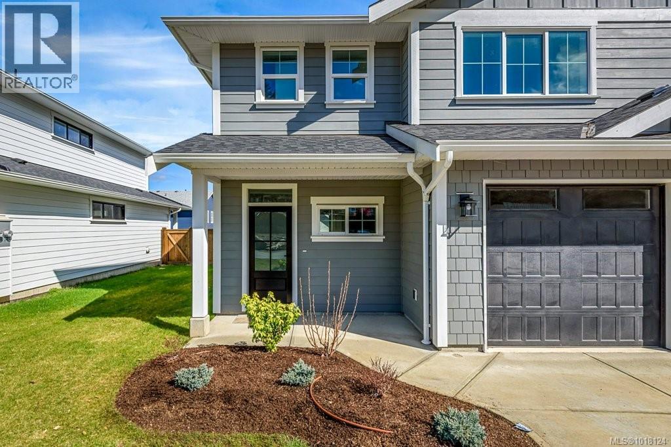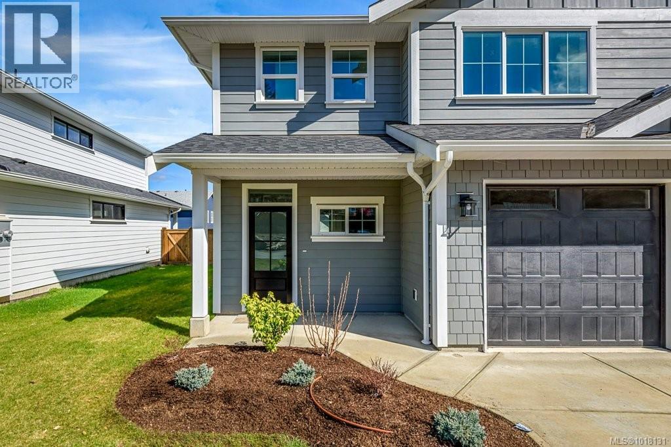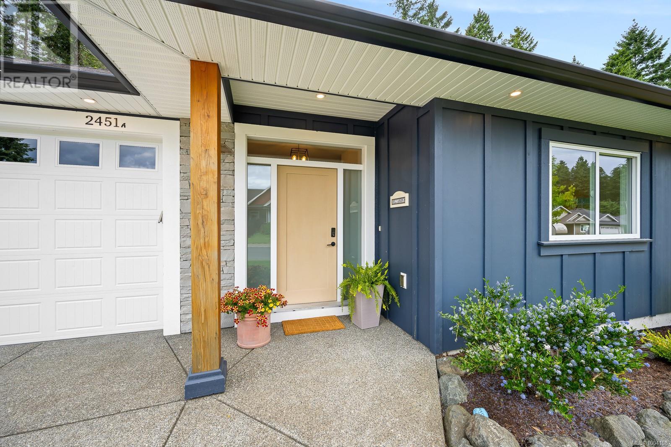
2451 Dakota Pl
2451 Dakota Pl
Highlights
Description
- Home value ($/Sqft)$325/Sqft
- Time on Houseful128 days
- Property typeSingle family
- Median school Score
- Year built2020
- Mortgage payment
Modern living meets versatility in this stunning 2020-built 3 bed, 2 bath rancher with full walkout basement with over 3,200 sq ft of total space tucked away on a quiet cul-de-sac close to both Comox and Courtenay amenities and backing onto treed land. Downstairs offers a fully self-contained, spacious, legal 2 bedroom suite with its own laundry room and great parking—perfect for extended family or rental income, with optional interior access to main home. The main level features 9-ft ceilings, a beautifully appointed kitchen overlooking treed privacy, and a luxurious primary ensuite with a glass tile shower. Enjoy a fully fenced yard, irrigation system, RV parking, and a large unfinished area downstairs ideal for storage, a home office, or rec room. This property offers both beauty and the feeling of seclusion yet minutes to schools and amenities. (id:55581)
Home overview
- Cooling Air conditioned
- Heat type Baseboard heaters, heat pump
- # parking spaces 4
- # full baths 3
- # total bathrooms 3.0
- # of above grade bedrooms 5
- Has fireplace (y/n) Yes
- Subdivision Comox (town of)
- Zoning description Residential
- Lot dimensions 6926
- Lot size (acres) 0.16273496
- Building size 3618
- Listing # 1004108
- Property sub type Single family residence
- Status Active
- Living room 4.801m X 4.166m
Level: Lower - Storage 4.013m X 3.861m
Level: Lower - Bedroom 3.734m X 3.531m
Level: Lower - 2.413m X 1.194m
Level: Lower - Storage 4.242m X 2.896m
Level: Lower - Laundry 2.896m X 1.753m
Level: Lower - Bedroom 3.404m X 3.023m
Level: Lower - Bathroom 1.499m X 2.616m
Level: Lower - Kitchen 4.801m X 2.54m
Level: Lower - Bathroom 2.794m X 1.6m
Level: Main - Dining room 3.835m X 3.531m
Level: Main - Living room 5.207m X 4.089m
Level: Main - Ensuite 3.023m X 1.803m
Level: Main - Laundry 2.057m X 1.524m
Level: Main - Primary bedroom 5.004m X 3.937m
Level: Main - Bedroom 3.912m X 3.048m
Level: Main - Bedroom 3.277m X 3.048m
Level: Main - 3.429m X 2.184m
Level: Main - Kitchen 4.013m X 2.87m
Level: Main
- Listing source url Https://www.realtor.ca/real-estate/28500741/2451-dakota-pl-comox-comox-town-of
- Listing type identifier Idx

$-3,133
/ Month

