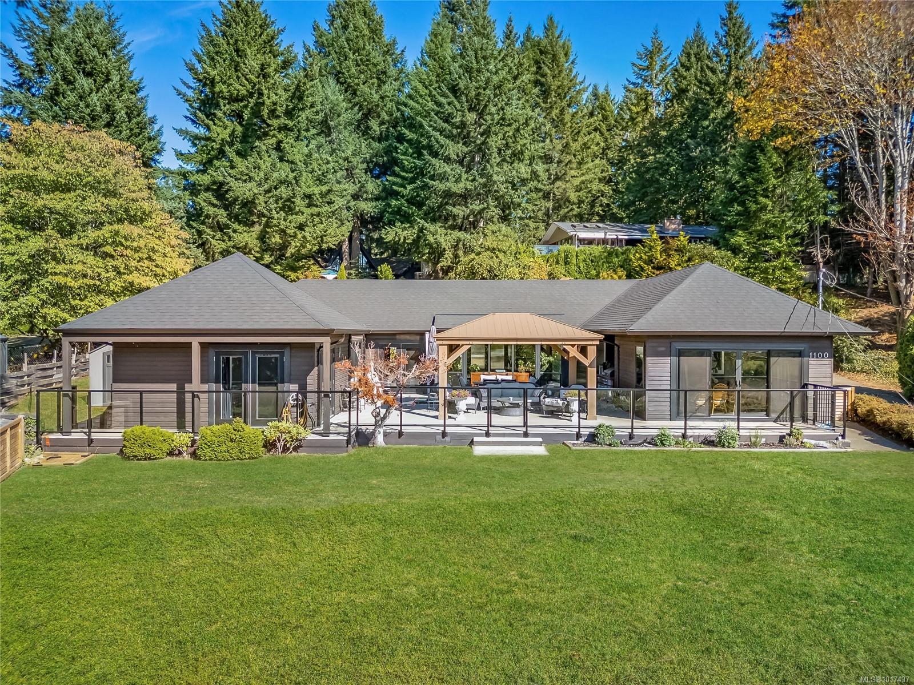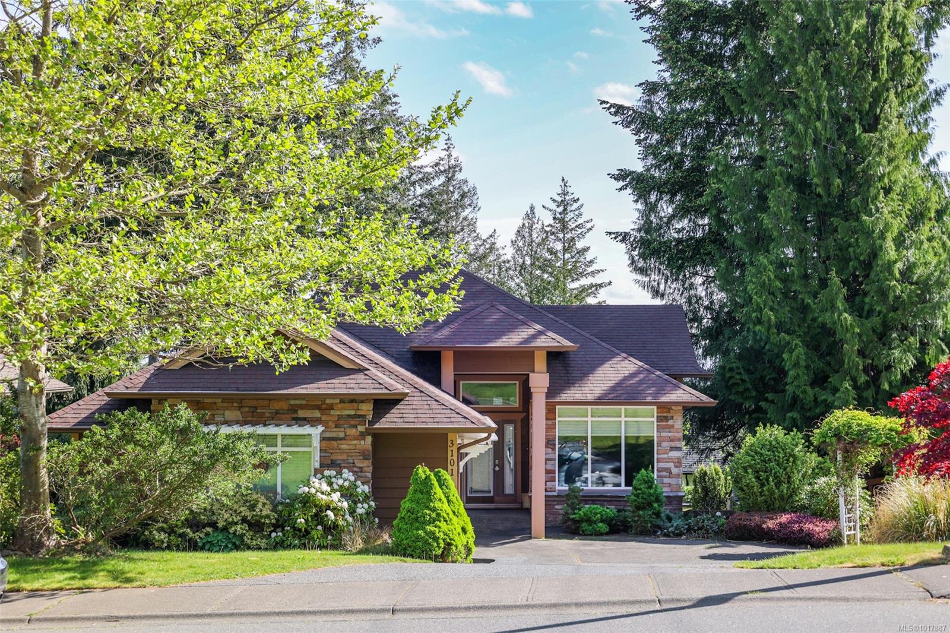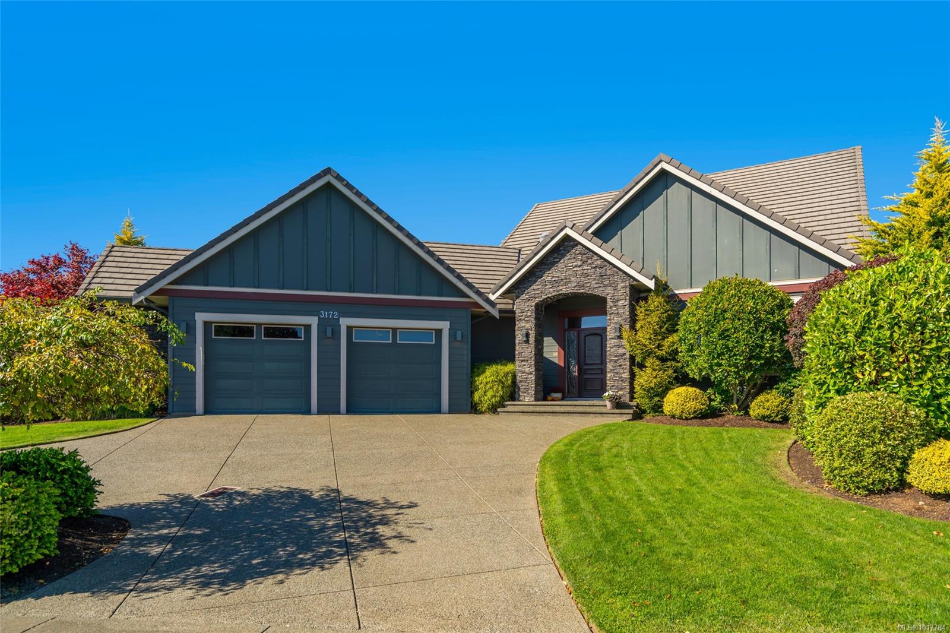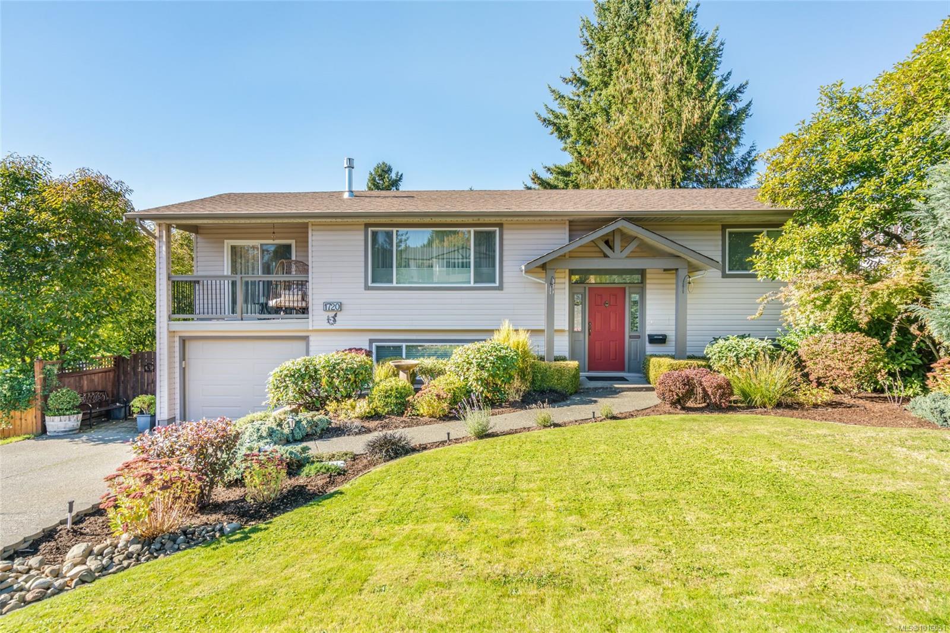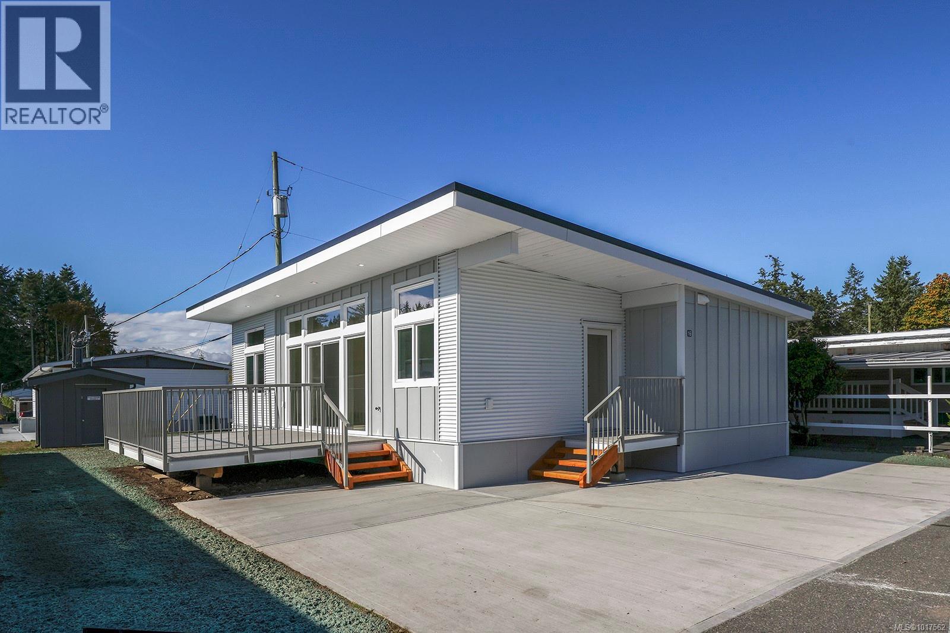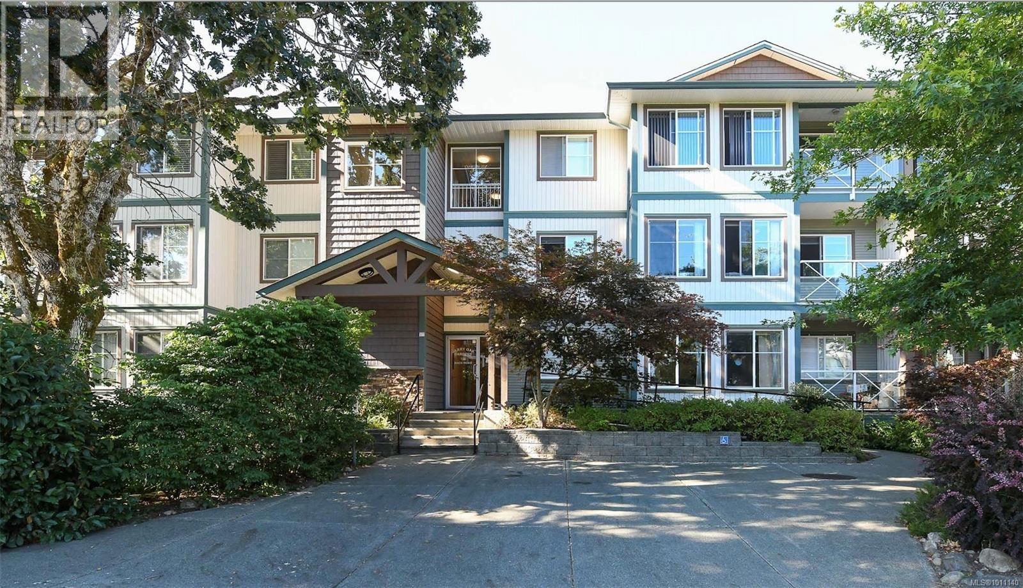- Houseful
- BC
- Comox
- East Comox
- 300 Connemara Rd
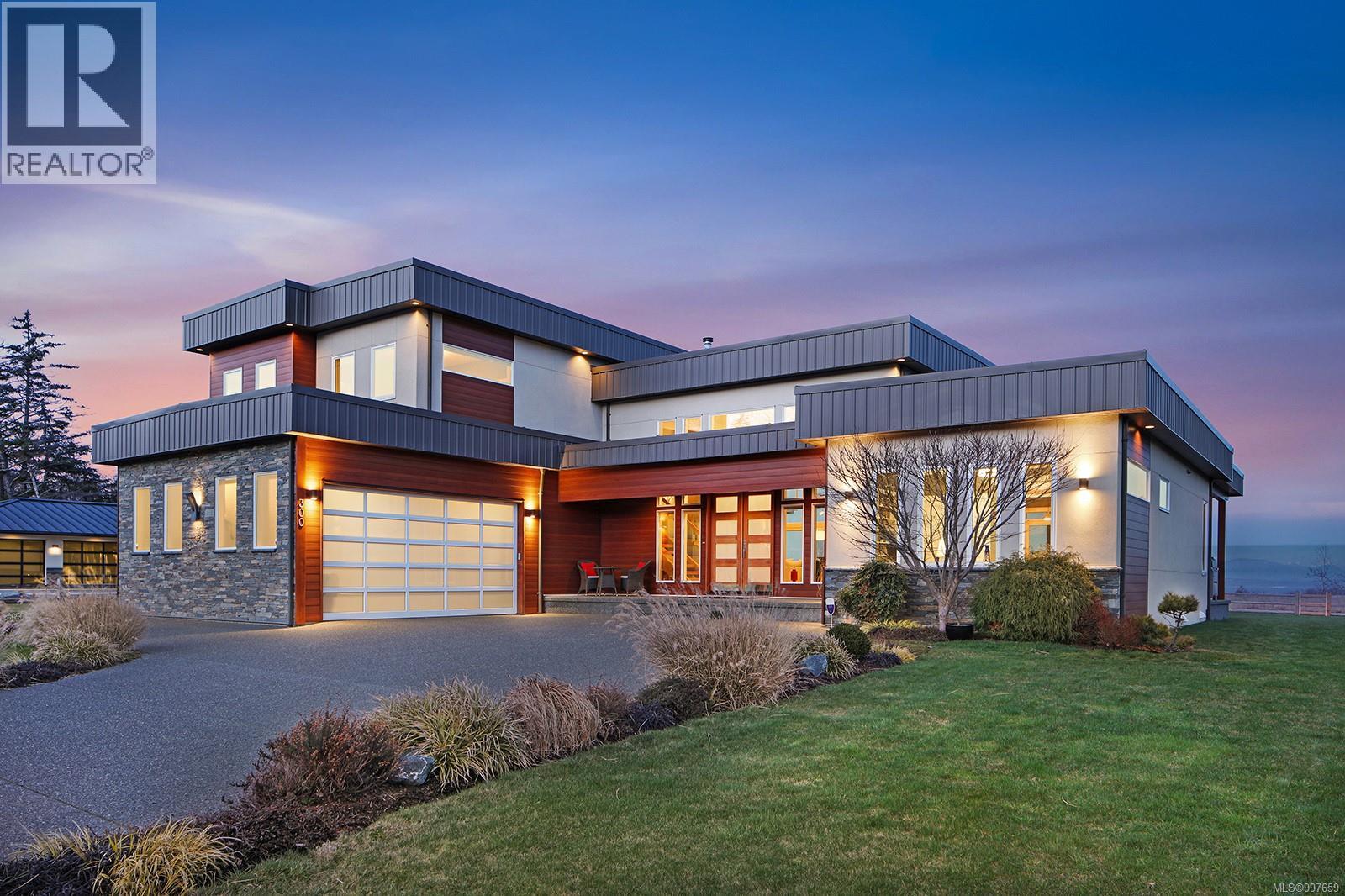
Highlights
Description
- Home value ($/Sqft)$703/Sqft
- Time on Houseful169 days
- Property typeSingle family
- StyleContemporary,westcoast
- Neighbourhood
- Lot size0.68 Acre
- Year built2014
- Mortgage payment
Stunning West Coast Ocean views across the Strait of Georgia to the snow-capped Coast Mountains beyond. Delivering panoramic views from all levels, this high-bank waterfront home of 3,415 sf, 4 BD/ 3 BA offers chic contemporary styling incorporating simple luxury and refined elegance. Streaming sunlight highlights the bright open plan w/ floor to ceiling windows & 15’5” ceilings in the Great Room, striking bronze tiled propane gas fireplace w/ fir timber mantle. Bright white kitchen w/ contrasting wood finished island, Wolf gas cooktop, Jennair dbl oven, pantry, & access to the covered patio w/ 4 skylights. Adjacent to the kitchen is a den/bedroom/formal dining room. The primary suite offers luxury, solitude, and 5 pce ensuite w/ soaker tub, glass & tile shower, dual sinks and views! Upstairs there are 2 bedrooms, den/small bedroom, & entertainment room w/ wet bar, ideal for media, pool table, & access to the deck. Doggie shower, 6’ crawl, Longboard aluminum siding ‘Built to last.’ (id:63267)
Home overview
- Cooling Air conditioned, fully air conditioned
- Heat source Electric
- Heat type Heat pump, heat recovery ventilation (hrv)
- # parking spaces 2
- Has garage (y/n) Yes
- # full baths 3
- # total bathrooms 3.0
- # of above grade bedrooms 4
- Has fireplace (y/n) Yes
- Subdivision Claddagh estates
- View Mountain view, ocean view
- Zoning description Residential
- Directions 2165450
- Lot dimensions 0.68
- Lot size (acres) 0.68
- Building size 3415
- Listing # 997659
- Property sub type Single family residence
- Status Active
- Bedroom 3.48m X 3.023m
Level: 2nd - Bathroom 4 - Piece
Level: 2nd - Bedroom 2.159m X 3.886m
Level: 2nd - Bedroom 3.683m X 3.15m
Level: 2nd - Family room 7.29m X 7.29m
Level: 2nd - Ensuite 5 - Piece
Level: Main - 3.81m X 1.829m
Level: Main - Bathroom 2 - Piece
Level: Main - Primary bedroom 4.699m X 4.953m
Level: Main - Dining room 3.658m X 4.877m
Level: Main - Kitchen 3.48m X 4.877m
Level: Main - Laundry 6.096m X 2.261m
Level: Main - Great room 6.096m X 6.096m
Level: Main - Den 4.851m X 3.124m
Level: Main - Dining nook 4.851m X 2.413m
Level: Main
- Listing source url Https://www.realtor.ca/real-estate/28262885/300-connemara-rd-comox-comox-town-of
- Listing type identifier Idx

$-6,400
/ Month








