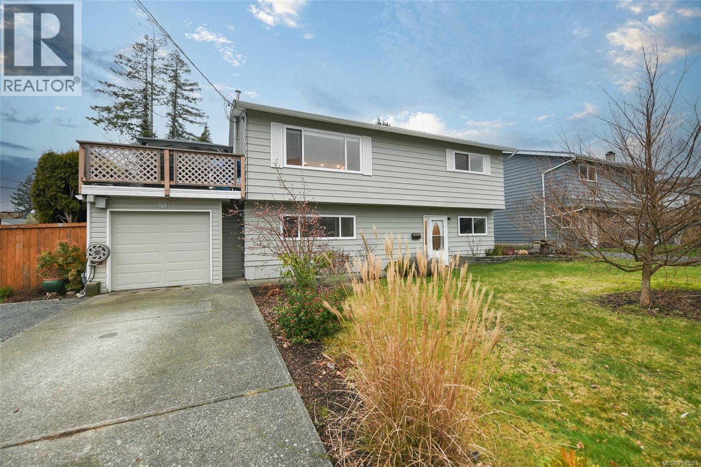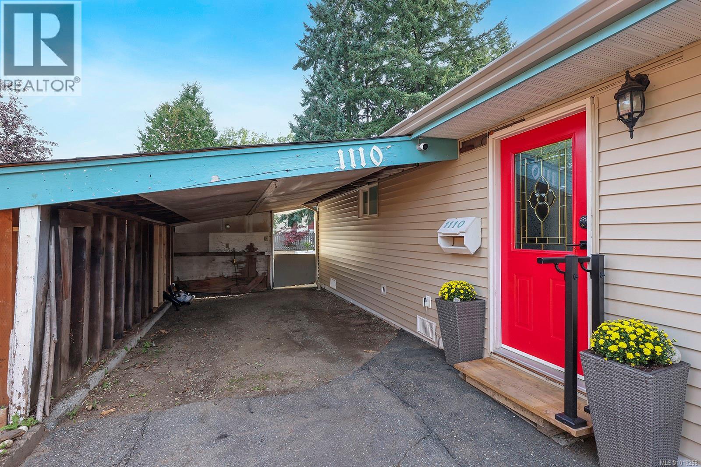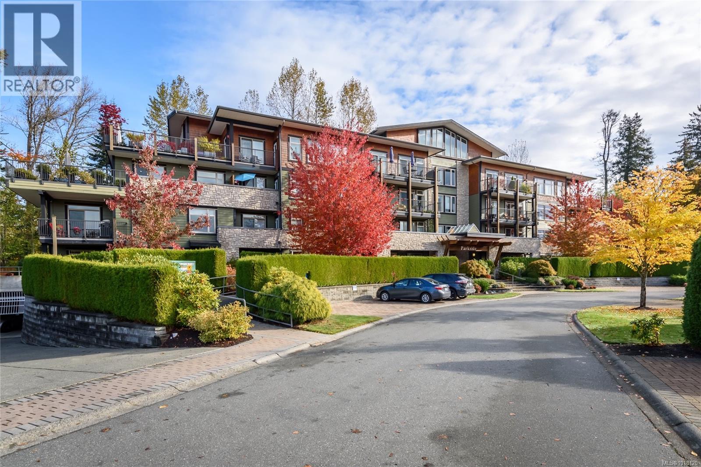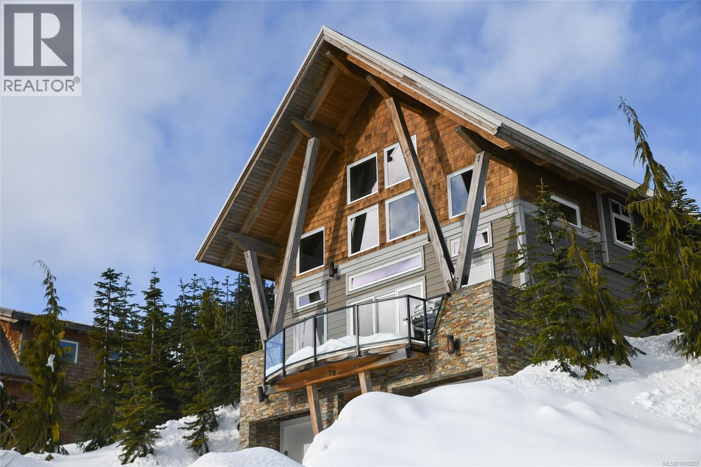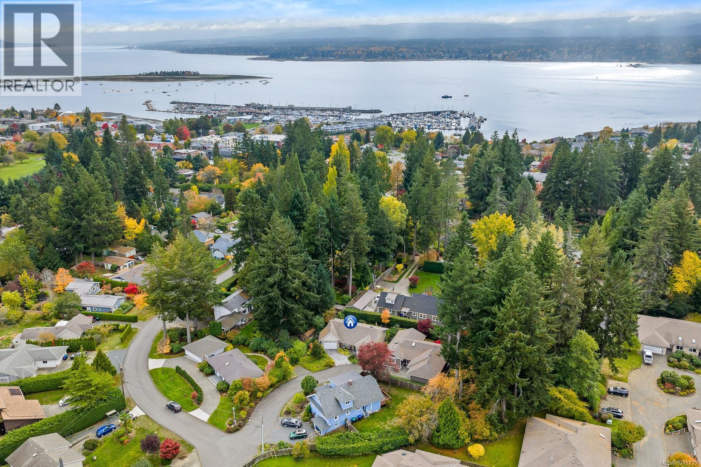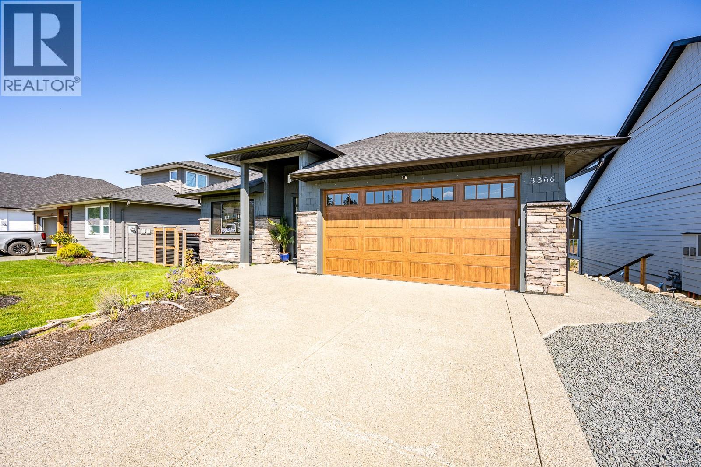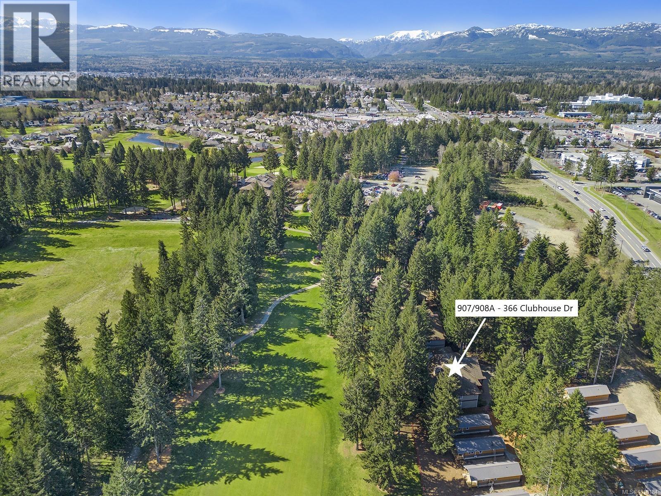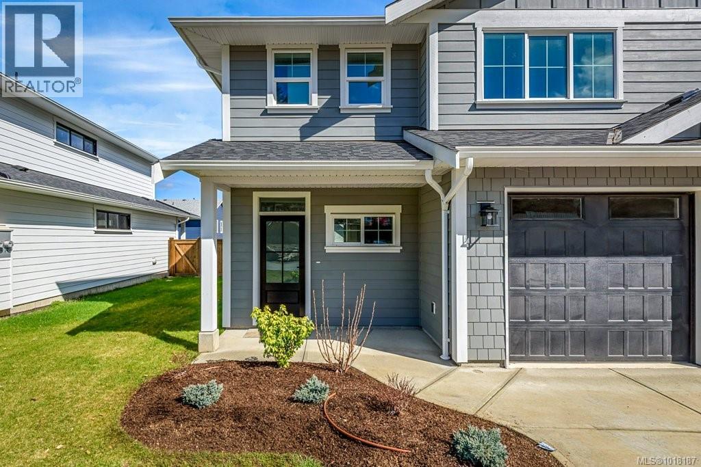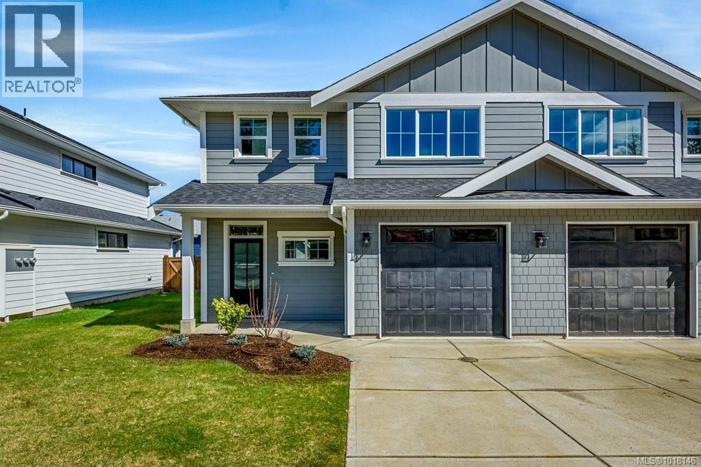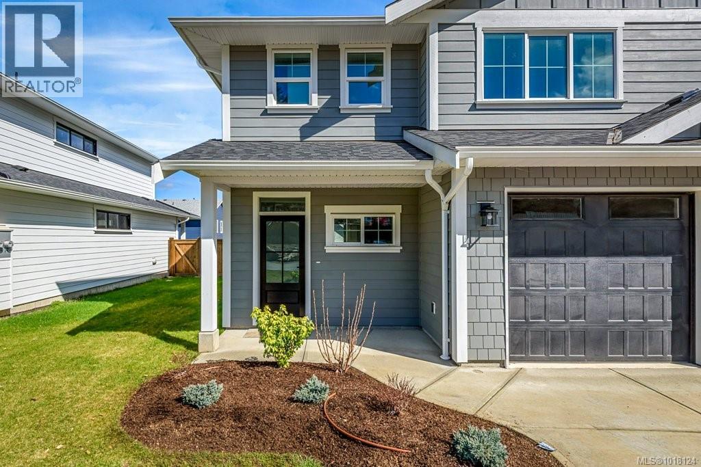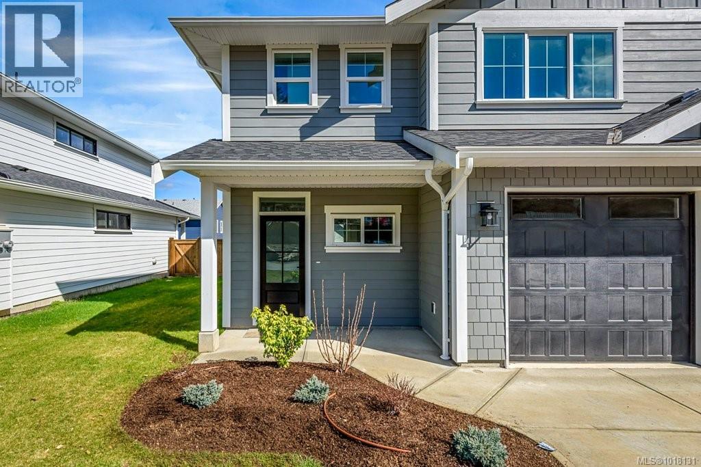- Houseful
- BC
- Comox
- Downtown Comox
- 380 Sable Pl
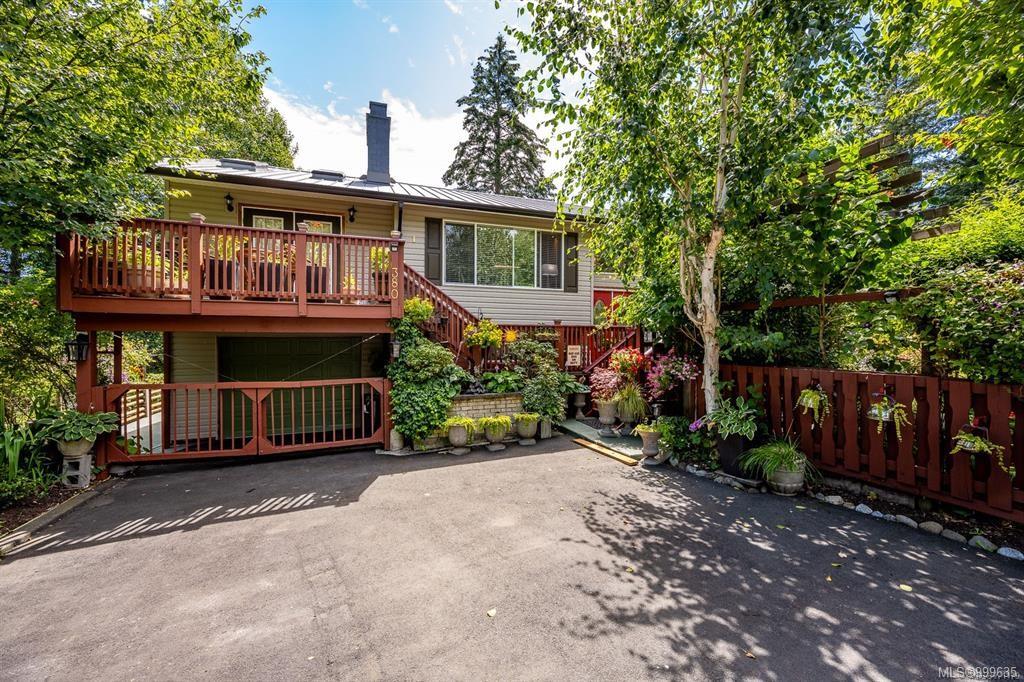
380 Sable Pl
380 Sable Pl
Highlights
Description
- Home value ($/Sqft)$304/Sqft
- Time on Houseful163 days
- Property typeResidential
- Neighbourhood
- Median school Score
- Lot size0.26 Acre
- Year built1974
- Garage spaces1
- Mortgage payment
Welcome Home to 380 Sable Place, an exceptional 4-bed, 3-bath home tucked away in a quiet Comox cul-de-sac. Set on a beautifully landscaped ¼-acre lot with mature fruit trees—apple, plum, cherry, fig, and kiwi—this 2610 sq ft home offers space, comfort, and character. The expansive chef’s kitchen opens to a large balcony with stunning mountain views, ideal for entertaining. Enjoy the outdoor kitchen with a pizza oven and spit roaster, or host guests in the pub-style rec room complete with pool table and beer taps. The full basement adds versatility, while the massive 1,200 sq ft fully serviced workshop/garage is perfect for hobbyists, with tools like an air compressor, lathe, and table saw included. Additional features include central A/C, metal roof, and ample parking. Located close to schools, marinas, and golf courses, this is a rare opportunity to own a well-appointed, lifestyle-focused home in the heart of Comox. Call Today!
Home overview
- Cooling Central air
- Heat type Baseboard, forced air, heat pump
- Sewer/ septic Sewer connected
- Utilities Cable connected, electricity connected, natural gas connected
- Construction materials Frame wood, vinyl siding
- Foundation Concrete perimeter
- Roof Metal
- Exterior features Balcony/patio, fencing: full, garden, outdoor kitchen, see remarks
- Other structures Storage shed, workshop
- # garage spaces 1
- # parking spaces 3
- Has garage (y/n) Yes
- Parking desc Driveway, garage
- # total bathrooms 3.0
- # of above grade bedrooms 4
- # of rooms 14
- Flooring Laminate
- Appliances Dishwasher, f/s/w/d, oven/range gas
- Has fireplace (y/n) Yes
- Laundry information In house
- Interior features Bar, workshop
- County Comox town of
- Area Comox valley
- View Mountain(s)
- Water source Municipal
- Zoning description Residential
- Directions 236042
- Exposure North
- Lot desc Central location, cul-de-sac, family-oriented neighbourhood, landscaped, marina nearby, near golf course, private, recreation nearby
- Lot size (acres) 0.26
- Basement information Full
- Building size 3782
- Mls® # 999635
- Property sub type Single family residence
- Status Active
- Virtual tour
- Tax year 2024
- Bathroom Lower: 3.251m X 2.057m
Level: Lower - Games room Lower: 6.121m X 3.962m
Level: Lower - Bedroom Lower: 3.327m X 2.565m
Level: Lower - Laundry Lower: 3.327m X 3.175m
Level: Lower - Den Lower: 4.597m X 4.039m
Level: Lower - Bathroom Main: 3.2m X 2.21m
Level: Main - Living room Main: 4.623m X 4.14m
Level: Main - Family room Main: 4.089m X 3.861m
Level: Main - Dining room Main: 4.089m X 3.861m
Level: Main - Primary bedroom Main: 3.505m X 3.251m
Level: Main - Ensuite Main: 1.6m X 1.397m
Level: Main - Kitchen Main: 6.68m X 4.115m
Level: Main - Bedroom Main: 3.302m X 2.692m
Level: Main - Bedroom Main: 3.302m X 2.718m
Level: Main
- Listing type identifier Idx

$-3,061
/ Month

