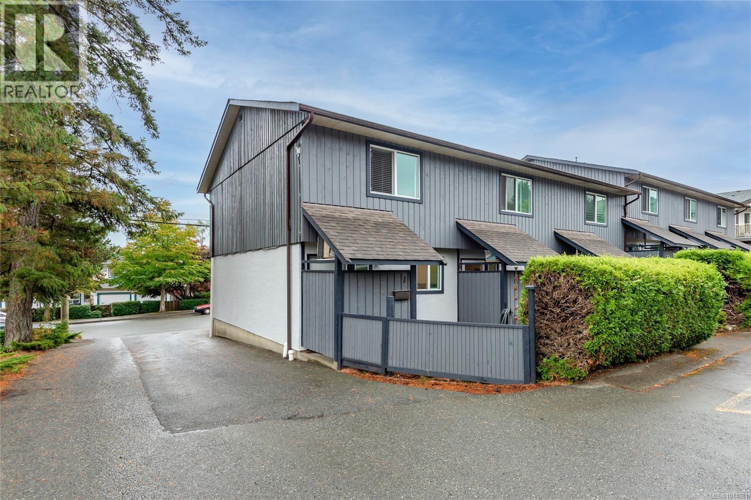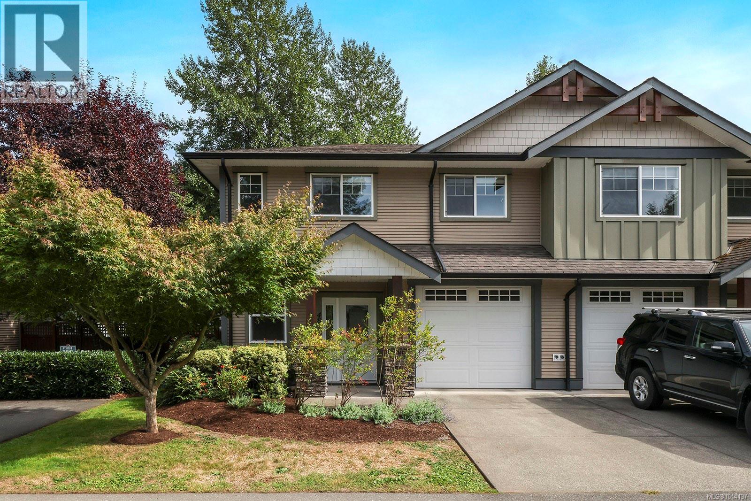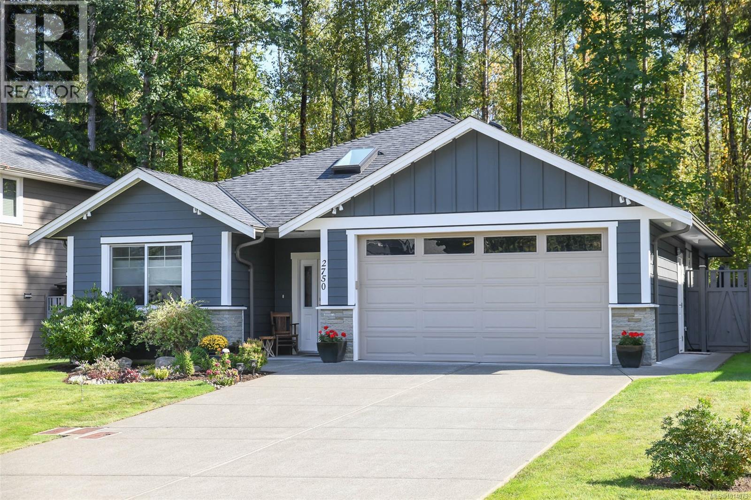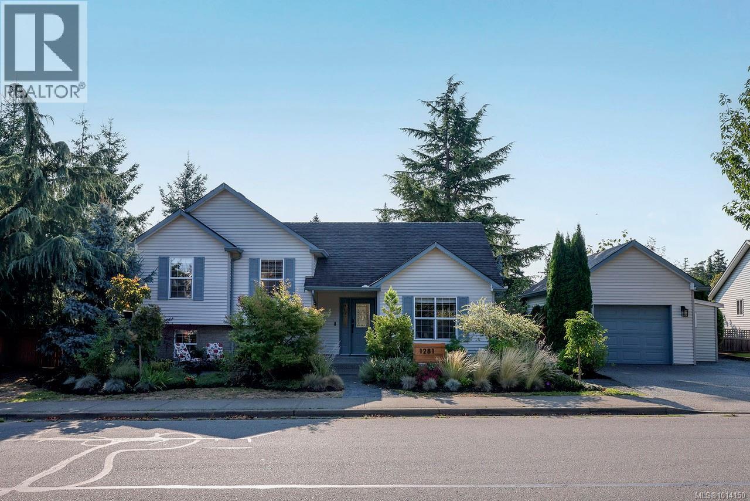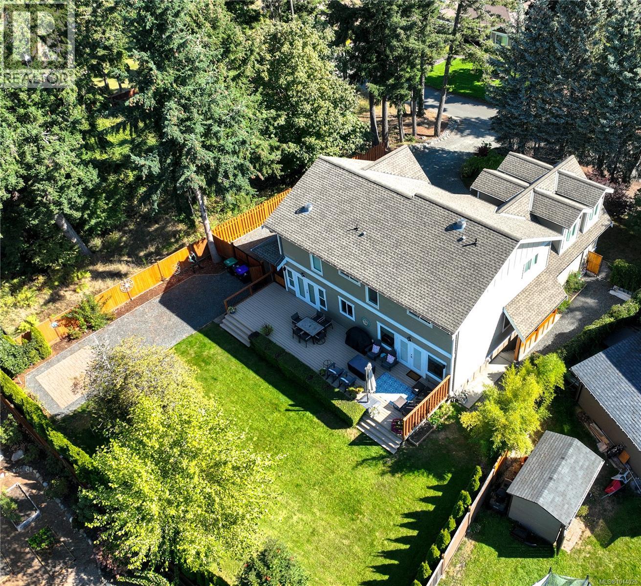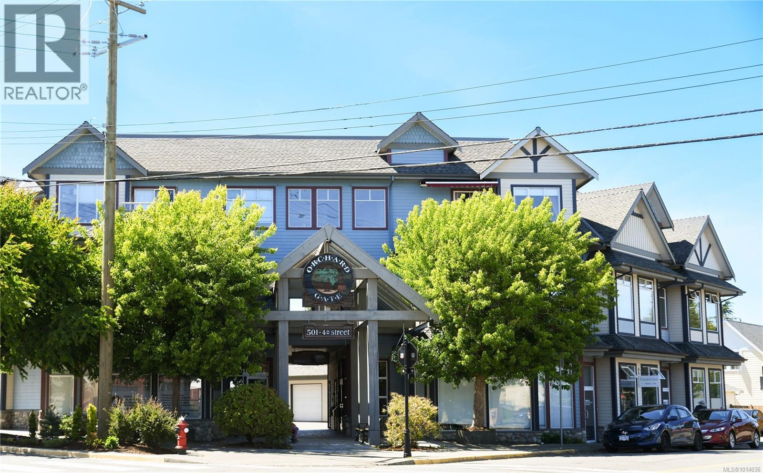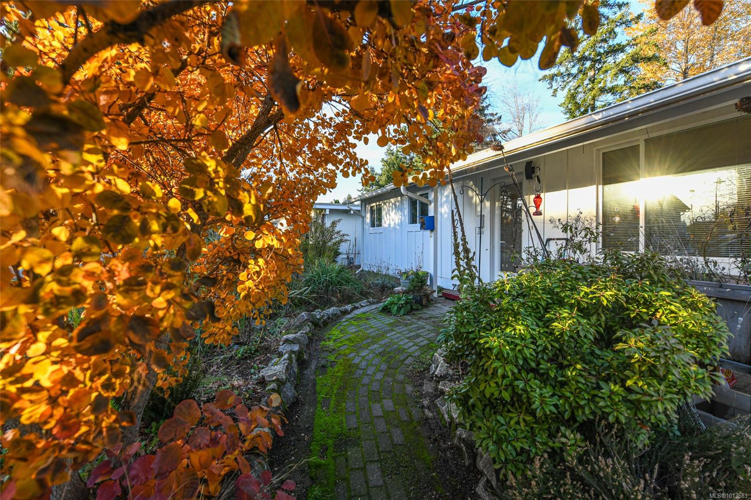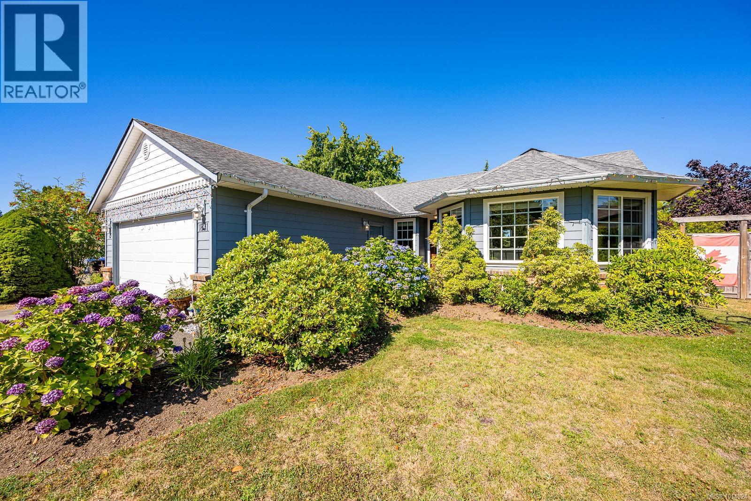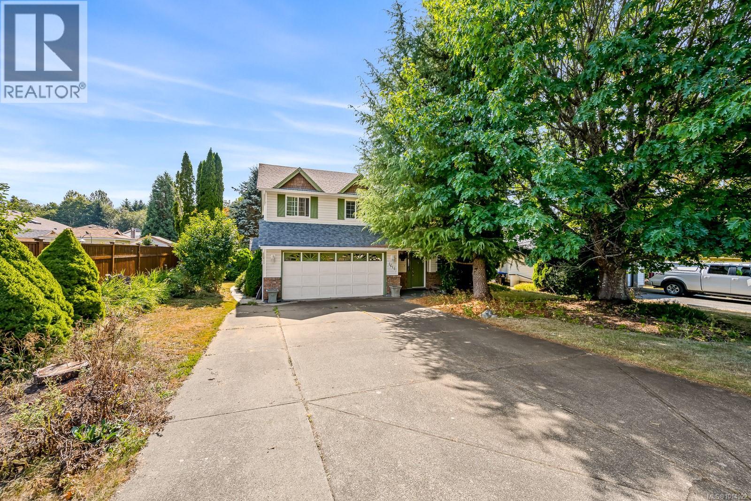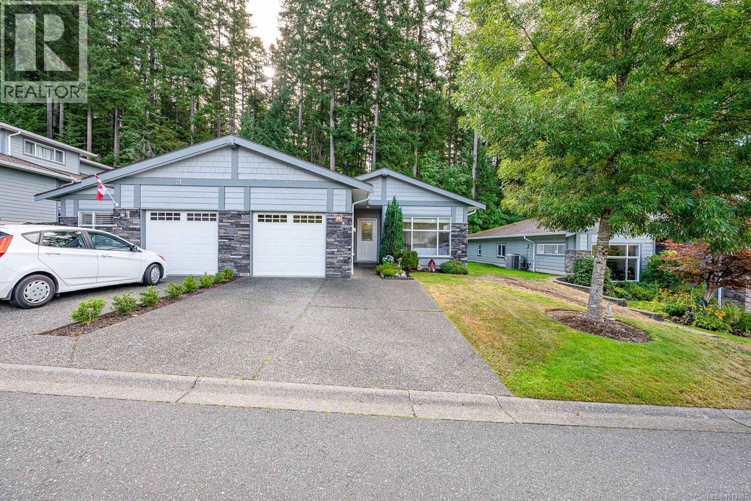- Houseful
- BC
- Comox
- Central Comox
- 431 Butchers Rd
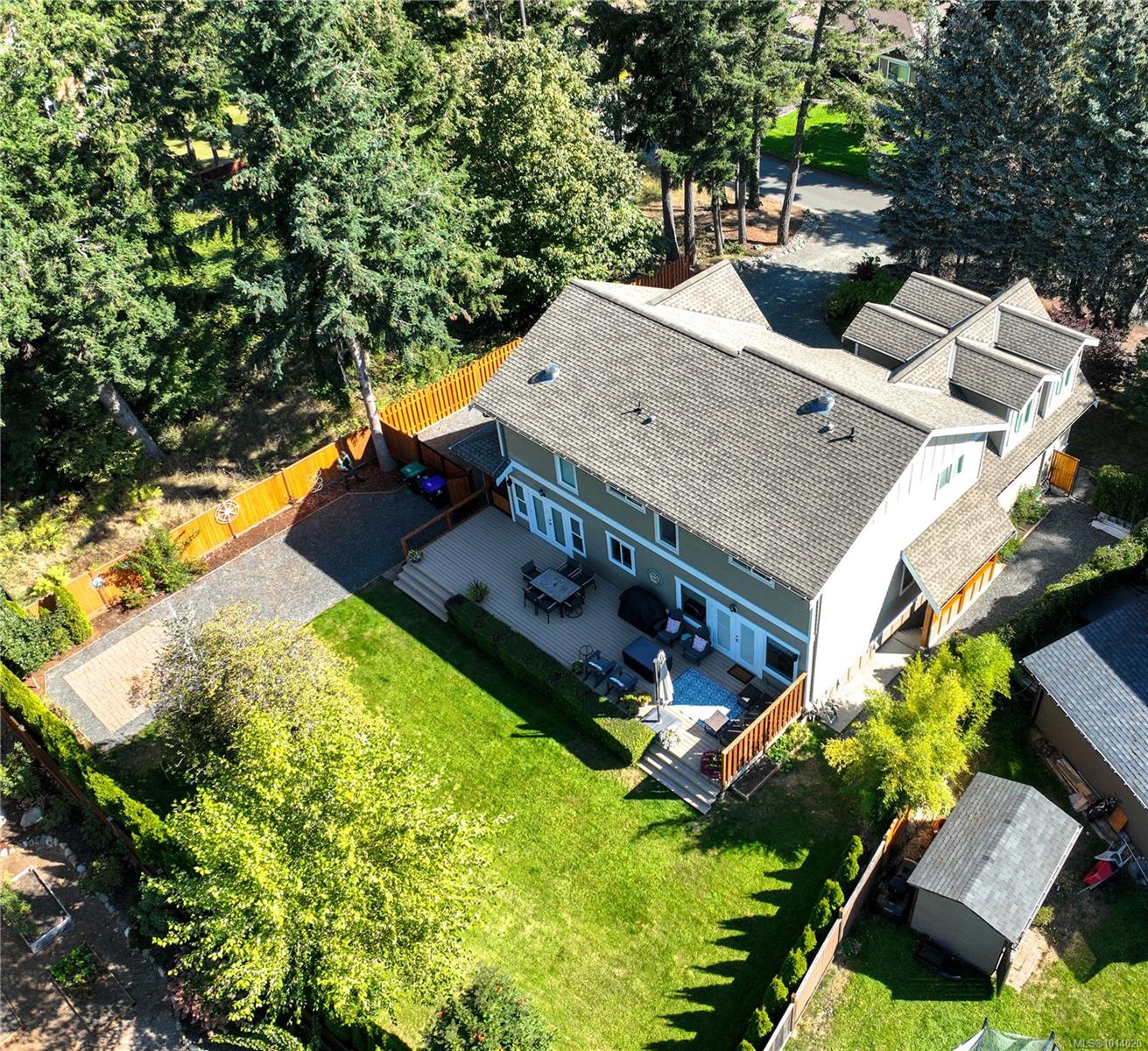
Highlights
Description
- Home value ($/Sqft)$360/Sqft
- Time on Housefulnew 28 hours
- Property typeResidential
- StyleArts & crafts
- Neighbourhood
- Median school Score
- Lot size0.27 Acre
- Year built2011
- Garage spaces2
- Mortgage payment
Spacious and beautifully appointed 3,700+ sq.ft. home on a 0.27-acre lot in a quiet, family-friendly Comox neighborhood. Built in 2011, this 3-level home features a grand two-storey entry, open living and dining area with a two-sided gas fireplace, and a stylish kitchen with cherry wood cabinets, Jenn-Air gas cooktop, and raised eating bar. The main floor includes a versatile guest room or office and full laundry room. Upstairs offers 3 bedrooms, including a large primary suite with a 5-piece ensuite, and a spacious bonus room perfect for a playroom, gym, or media space. The finished lower level includes a custom media room, games area with live-edge Arbutus bar, central office, bathroom, and private entrance. Enjoy natural light, mature trees, a huge back deck, and beautifully landscaped yard. A true Comox gem!
Home overview
- Cooling None
- Heat type Baseboard, electric, radiant floor
- Sewer/ septic Sewer connected
- Utilities Cable connected, electricity available, garbage, natural gas connected, phone connected, recycling, underground utilities
- Construction materials Cement fibre, concrete, glass, insulation all, stone
- Foundation Concrete perimeter
- Roof Fibreglass shingle
- Exterior features Balcony/deck, fencing: full, garden, low maintenance yard, sprinkler system
- # garage spaces 2
- # parking spaces 6
- Has garage (y/n) Yes
- Parking desc Garage double
- # total bathrooms 4.0
- # of above grade bedrooms 4
- # of rooms 17
- Flooring Carpet, hardwood, tile, vinyl
- Appliances Dishwasher, dryer, jetted tub, oven/range gas, refrigerator, washer
- Has fireplace (y/n) Yes
- Laundry information In house
- Interior features Bar, cathedral entry, dining room, french doors, jetted tub
- County Comox town of
- Area Comox valley
- Water source Municipal, to lot
- Zoning description Residential
- Directions 4595
- Exposure East
- Lot desc Family-oriented neighbourhood, irregular lot, irrigation sprinkler(s), landscaped, quiet area, recreation nearby, rural setting, serviced
- Lot size (acres) 0.27
- Basement information Finished, walk-out access
- Building size 4161
- Mls® # 1014020
- Property sub type Single family residence
- Status Active
- Virtual tour
- Tax year 2024
- Bedroom Second: 4.674m X 3.302m
Level: 2nd - Bonus room Second: 5.791m X 7.391m
Level: 2nd - Second: 2.464m X 2.565m
Level: 2nd - Bedroom Second: 4.674m X 3.785m
Level: 2nd - Bathroom Second: 3.023m X 1.499m
Level: 2nd - Ensuite Second: 3.15m X 2.565m
Level: 2nd - Primary bedroom Second: 4.724m X 6.02m
Level: 2nd - Other Lower: 3.429m X 8.306m
Level: Lower - Lower: 8.077m X 3.378m
Level: Lower - Bathroom Lower: 3.302m X 2.946m
Level: Lower - Family room Main: 4.775m X 3.937m
Level: Main - Main: 5.791m X 7.417m
Level: Main - Living room Main: 3.632m X 5.105m
Level: Main - Dining room Main: 3.632m X 3.632m
Level: Main - Kitchen Main: 4.267m X 3.632m
Level: Main - Bedroom Main: 2.946m X 2.997m
Level: Main - Bathroom Main: 2.718m X 0.889m
Level: Main
- Listing type identifier Idx

$-4,000
/ Month

