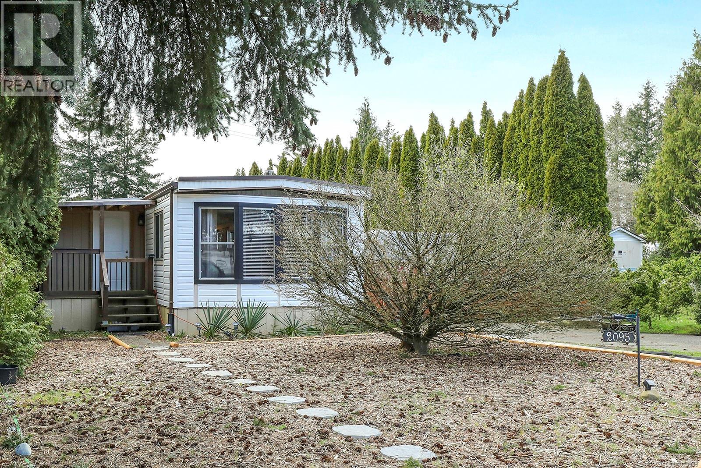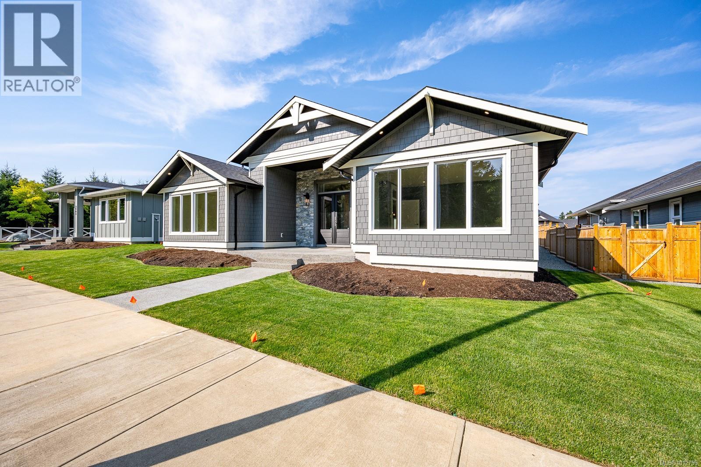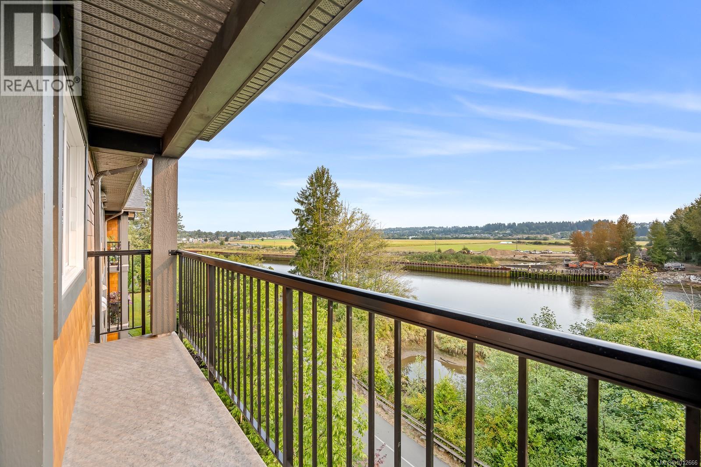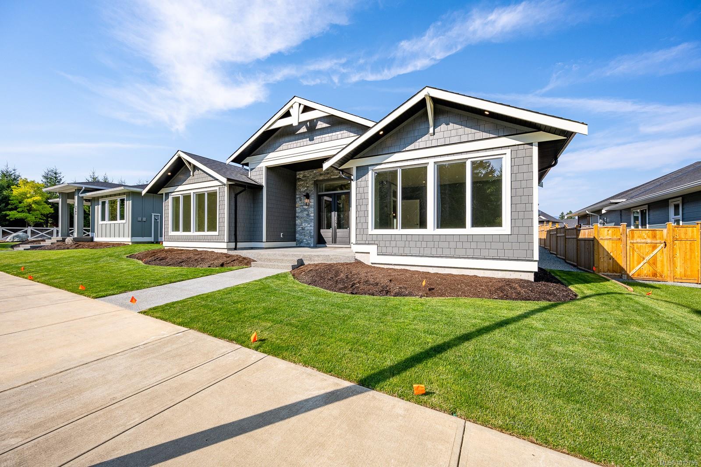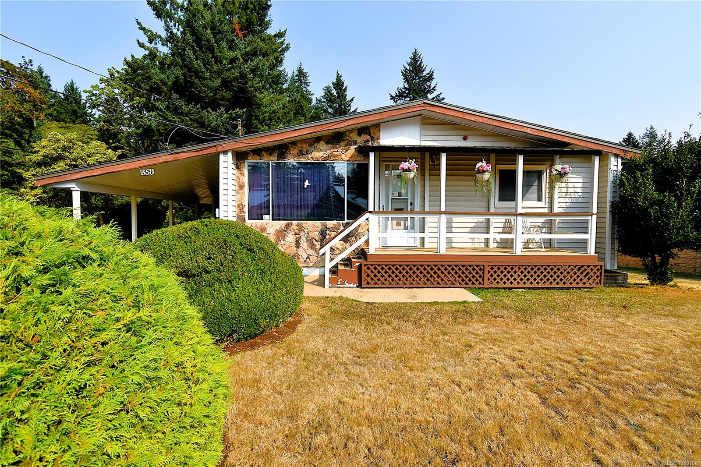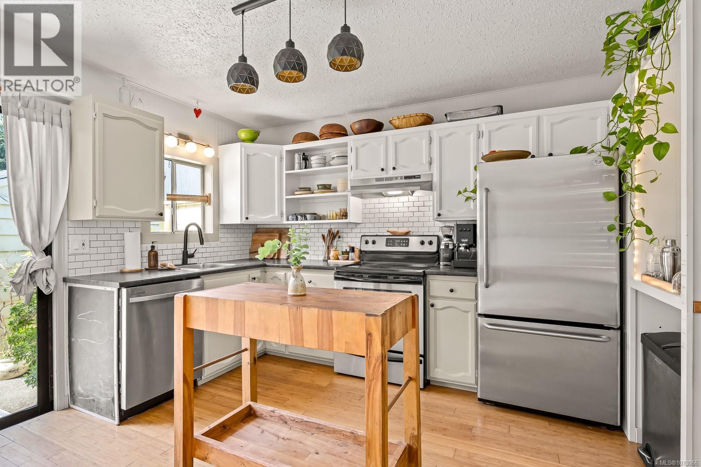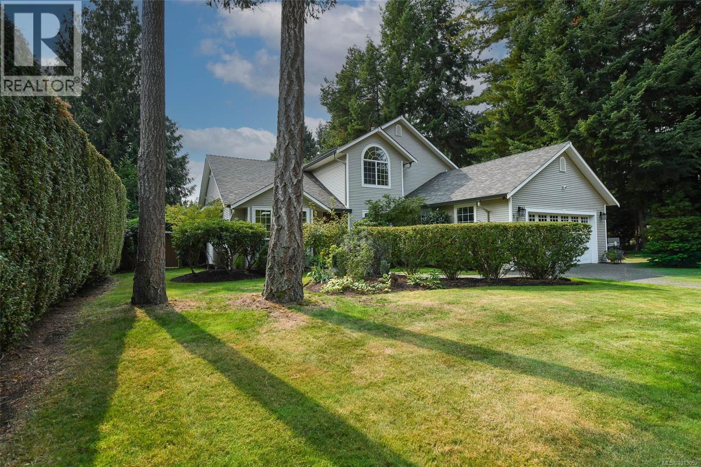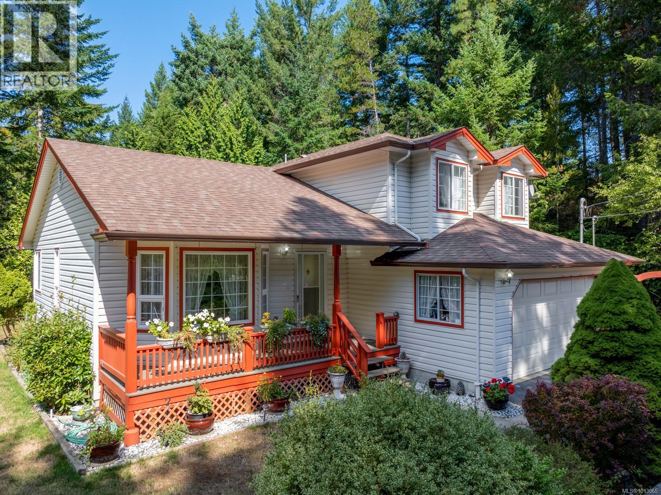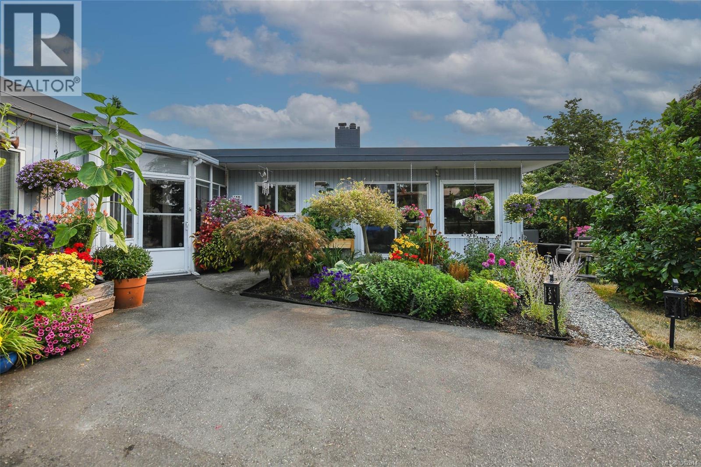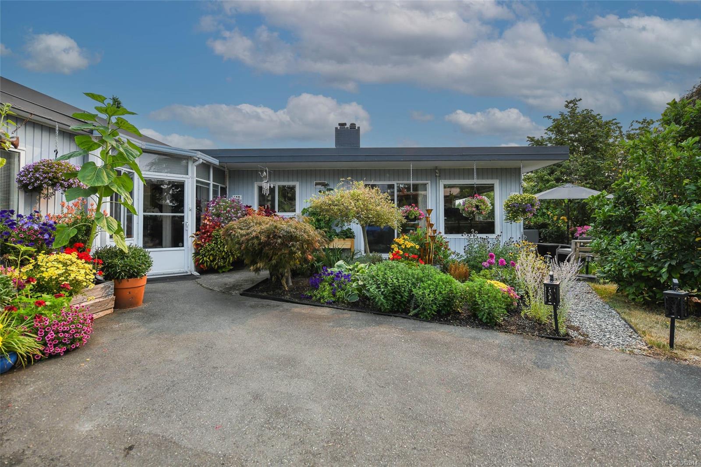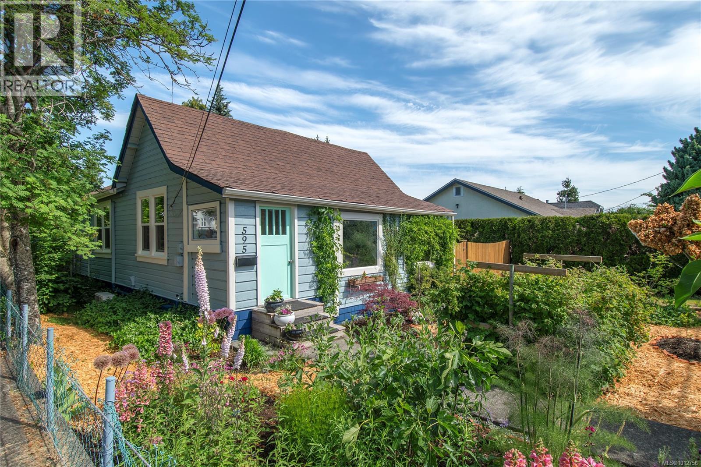- Houseful
- BC
- Comox
- Central Comox
- 527 Pritchard Rd
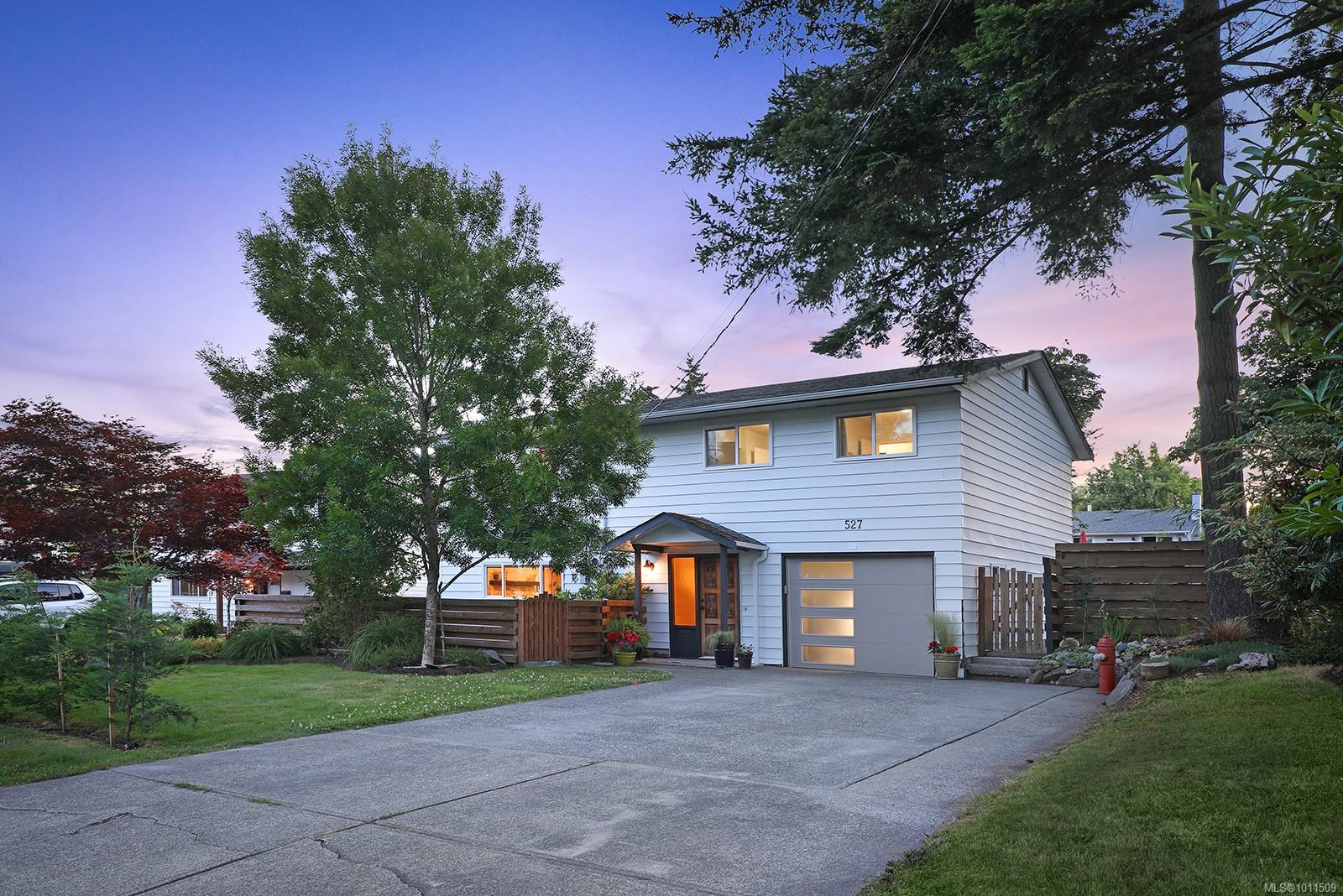
Highlights
This home is
1%
Time on Houseful
16 Days
School rated
5.7/10
Comox
-2.06%
Description
- Home value ($/Sqft)$243/Sqft
- Time on Houseful16 days
- Property typeResidential
- Neighbourhood
- Median school Score
- Lot size7,841 Sqft
- Year built1979
- Garage spaces1
- Mortgage payment
Searching for your dream home in Comox? This beautifully renovated 3-bedroom house, featuring a suite and a stunning yard, is perfect for family fun and private relaxation. The modern kitchen with butcher block countertops is a chef's dream. Currently, the suite is part of the house, but it can be easily converted into a separate unit. The backyard is fully fenced, and the vegetable garden is already producing. The front yard boasts mature trees, offering the privacy you desire. The property is close to downtown Comox and within walking distance of the popular Goose Spit and the Comox Recreation Centre. With a layout suited for families of all ages, this home provides the ideal balance of space and comfort.
Erik Clevering
of Engel & Volkers Vancouver Island North,
MLS®#1011509 updated 1 day ago.
Houseful checked MLS® for data 1 day ago.
Home overview
Amenities / Utilities
- Cooling None
- Heat type Baseboard
- Sewer/ septic Sewer connected
Exterior
- Construction materials Frame wood
- Foundation Slab
- Roof Asphalt shingle
- Exterior features Balcony/deck
- # garage spaces 1
- # parking spaces 4
- Has garage (y/n) Yes
- Parking desc Driveway, garage
Interior
- # total bathrooms 2.0
- # of above grade bedrooms 3
- # of rooms 15
- Appliances F/s/w/d
- Has fireplace (y/n) Yes
- Laundry information In house
- Interior features Ceiling fan(s), dining/living combo
Location
- County Comox town of
- Area Comox valley
- Water source Municipal
- Zoning description Residential
- Directions 236096
Lot/ Land Details
- Exposure East
Overview
- Lot size (acres) 0.18
- Basement information Finished
- Building size 3400
- Mls® # 1011509
- Property sub type Single family residence
- Status Active
- Virtual tour
- Tax year 2024
Rooms Information
metric
- Kitchen Lower: 4.674m X 2.489m
Level: Lower - Living room Lower: 4.775m X 4.597m
Level: Lower - Lower: 7.112m X 3.505m
Level: Lower - Lower: 2.794m X 2.413m
Level: Lower - Porch Lower: 1.803m X 0.787m
Level: Lower - Lower: 1.397m X 1.245m
Level: Lower - Bathroom Lower
Level: Lower - Bedroom Main: 2.997m X 2.743m
Level: Main - Dining room Main: 2.997m X 2.54m
Level: Main - Bedroom Main: 2.997m X 2.489m
Level: Main - Primary bedroom Main: 4.039m X 3.708m
Level: Main - Kitchen Main: 3.708m X 2.997m
Level: Main - Living room Main: 4.801m X 4.013m
Level: Main - Main: 3.327m X 2.388m
Level: Main - Bathroom Main
Level: Main
SOA_HOUSEKEEPING_ATTRS
- Listing type identifier Idx

Lock your rate with RBC pre-approval
Mortgage rate is for illustrative purposes only. Please check RBC.com/mortgages for the current mortgage rates
$-2,200
/ Month25 Years fixed, 20% down payment, % interest
$
$
$
%
$
%

Schedule a viewing
No obligation or purchase necessary, cancel at any time
Nearby Homes
Real estate & homes for sale nearby

