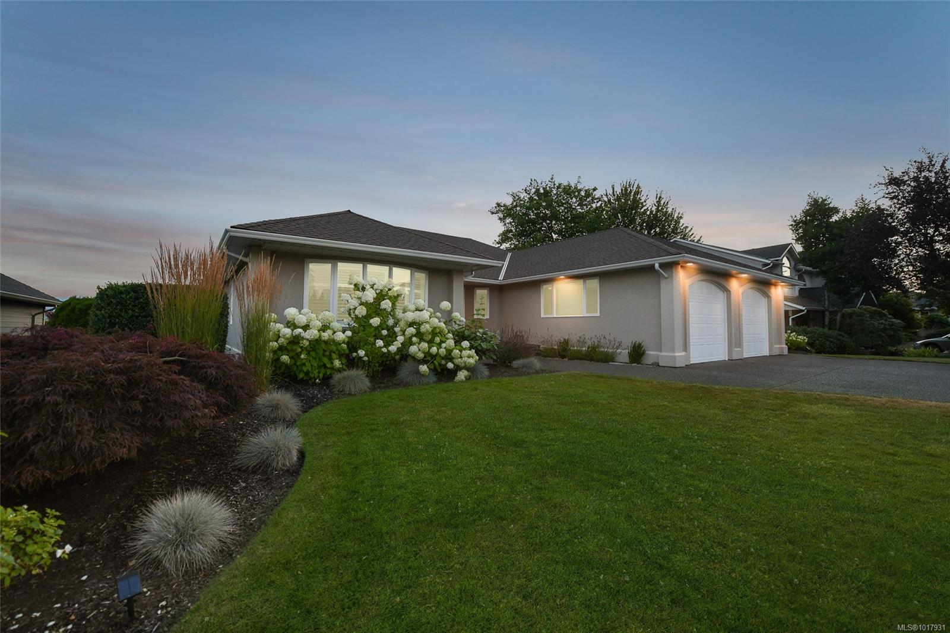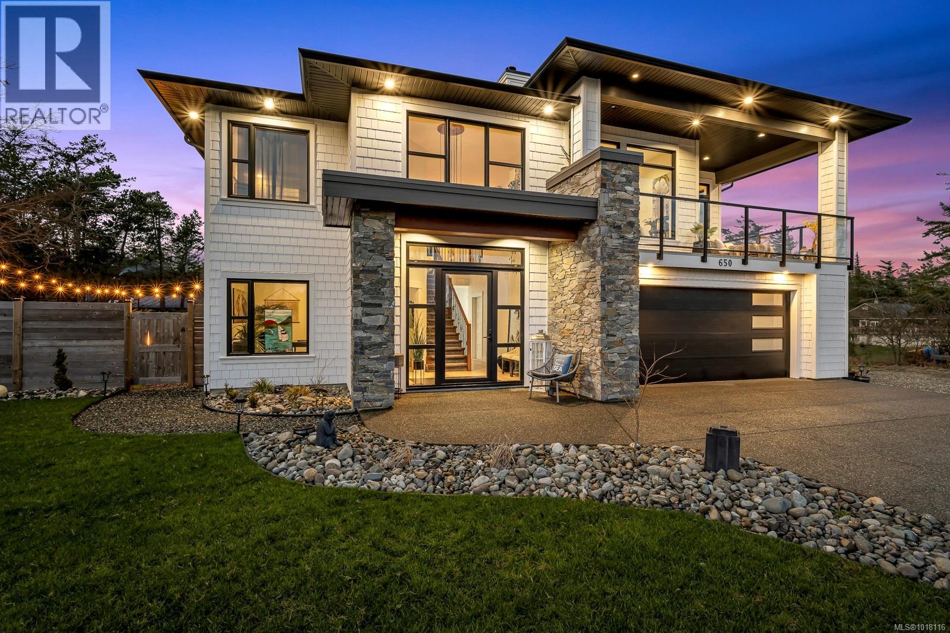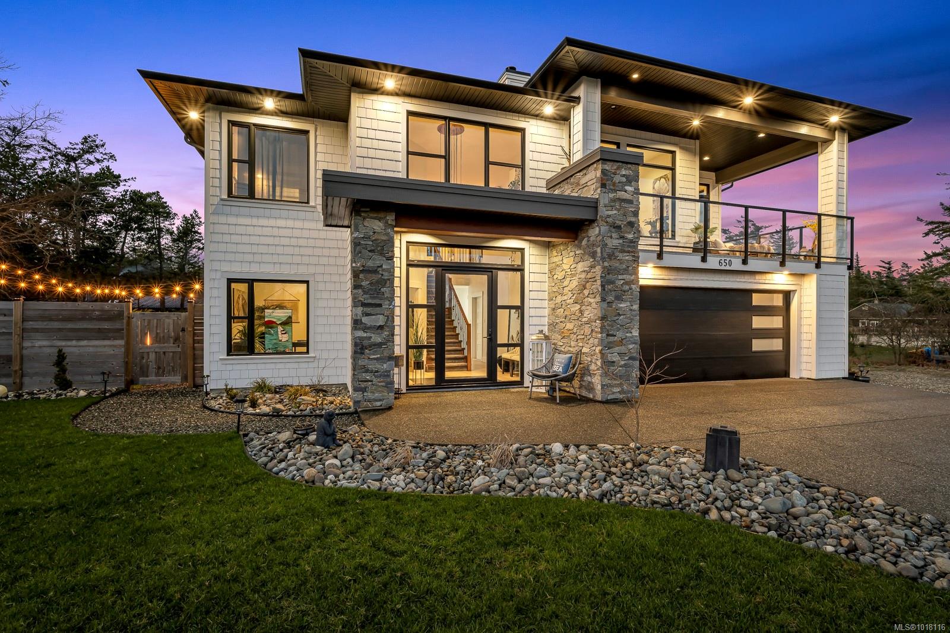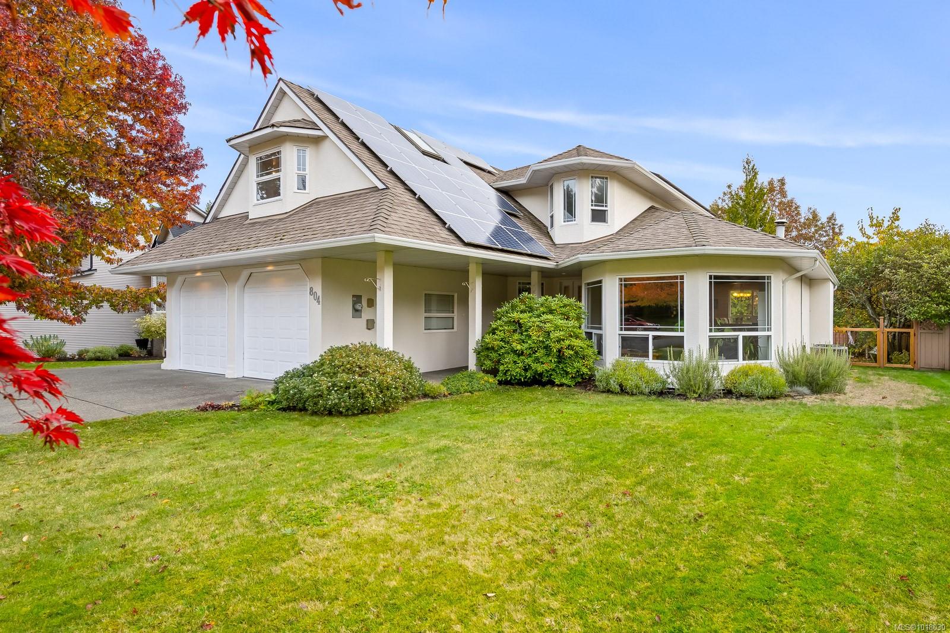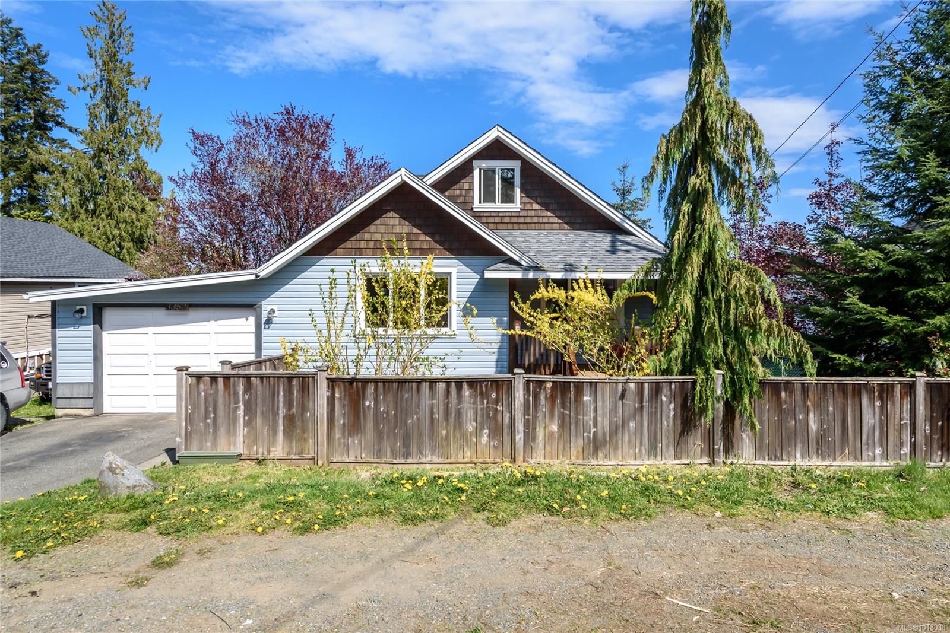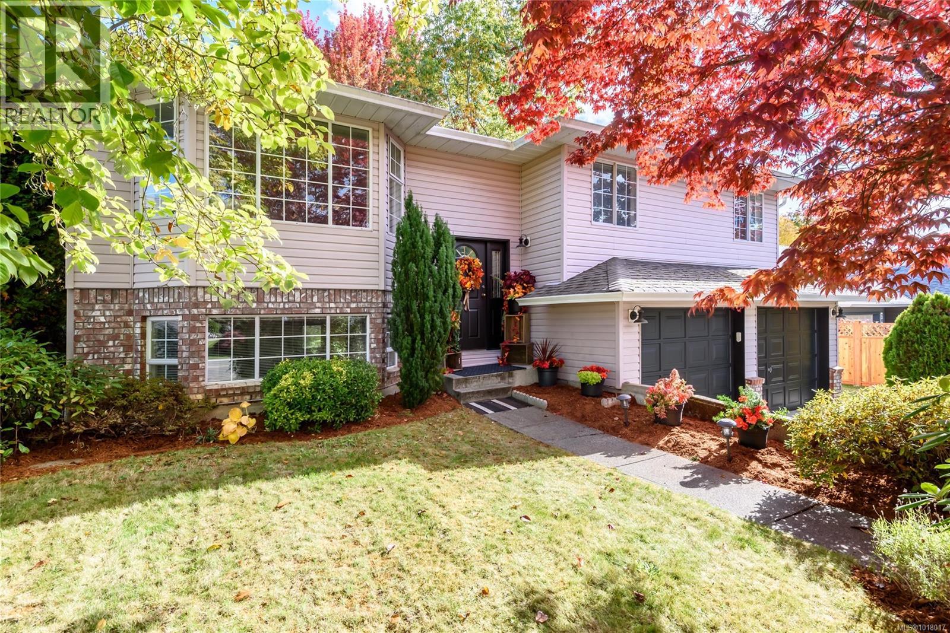- Houseful
- BC
- Comox
- West Comox
- 539 Spitfire Dr
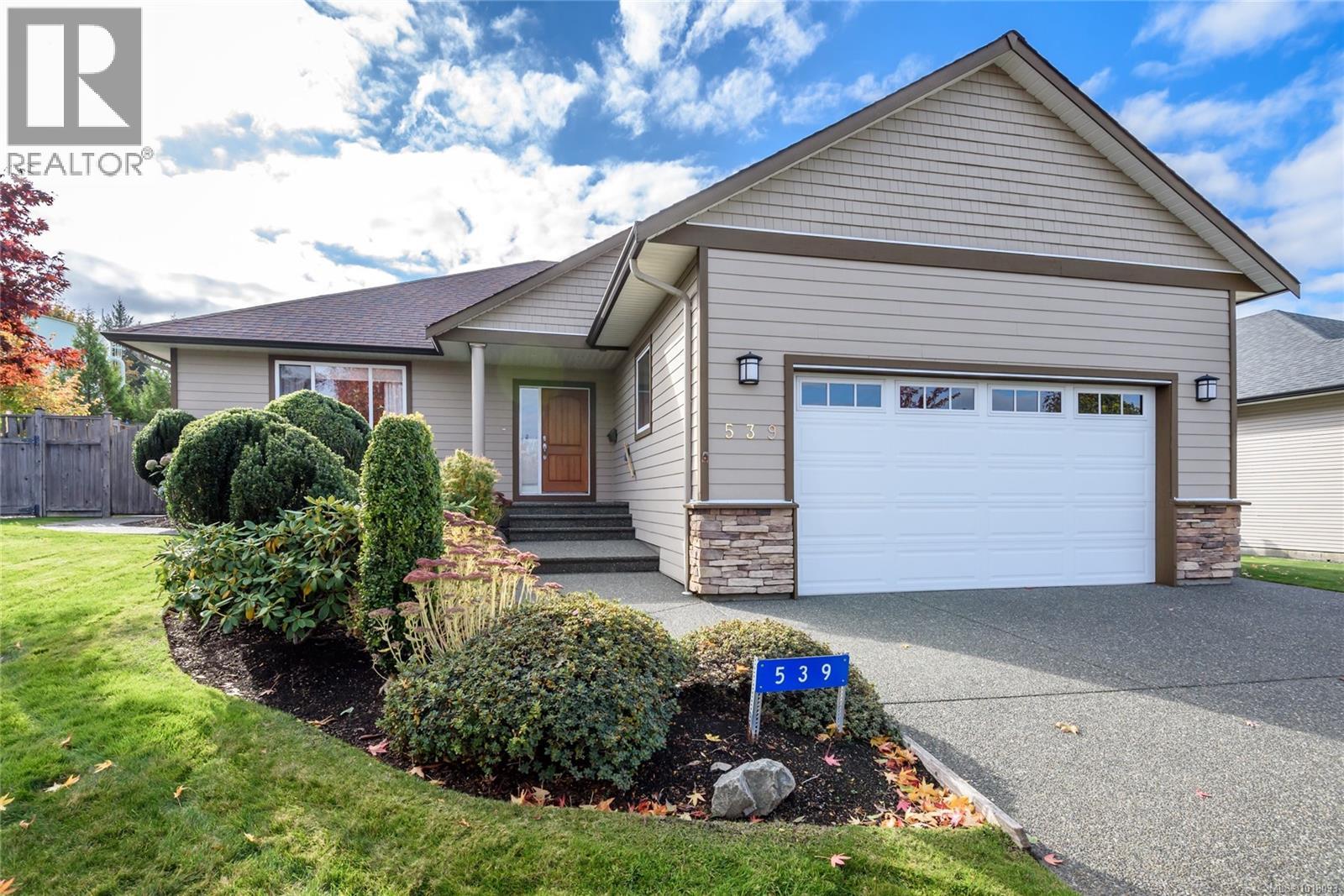
Highlights
Description
- Home value ($/Sqft)$404/Sqft
- Time on Housefulnew 5 hours
- Property typeSingle family
- Neighbourhood
- Median school Score
- Year built2008
- Mortgage payment
Beautiful Comox rancher with double garage and exceptional storage. Welcome to this spacious 1,850 sq. ft. rancher in a quiet Comox neighbourhood, just a short walk to nearby shopping and amenities. This well-designed home offers three bedrooms plus a den/office—all on one convenient level. The interior features gleaming hardwood floors and elegant maple shaker cabinetry, creating a warm and inviting atmosphere throughout. The open-concept kitchen and family room are perfect for entertaining, with a corner gas fireplace, French doors leading to the private back patio, and a separate island providing excellent workspace and additional seating. Built-in cabinetry ensures ample storage, and privacy blinds are installed on all windows. The primary suite includes a generous walk-in closet and a bright ensuite with a walk-in shower. Two additional bedrooms are situated near the main four-piece bathroom, making the layout ideal for families or guests. Practicality meets comfort with a heat pump for efficient year-round heating and cooling. A dedicated walk-in storage room is perfect for a freezer, bulk goods, or seasonal items. Outside, enjoy low-maintenance Hardie plank siding, a fully fenced yard for kids or pets, and a powered backyard shed for even more storage or workshop space. If you’re searching for a well-maintained, spacious, and storage-rich home in Comox — this is the one! (id:63267)
Home overview
- Cooling Central air conditioning
- Heat source Electric
- Heat type Heat pump
- # parking spaces 4
- Has garage (y/n) Yes
- # full baths 2
- # total bathrooms 2.0
- # of above grade bedrooms 3
- Has fireplace (y/n) Yes
- Subdivision Comox (town of)
- Zoning description Residential
- Lot dimensions 7841
- Lot size (acres) 0.18423402
- Building size 2338
- Listing # 1018093
- Property sub type Single family residence
- Status Active
- Bedroom 3.099m X 3.023m
Level: Main - Living room 4.293m X 4.775m
Level: Main - Ensuite 3.2m X 1.499m
Level: Main - Laundry 2.032m X 2.565m
Level: Main - Kitchen 4.115m X 3.251m
Level: Main - Family room 4.089m X 3.886m
Level: Main - Primary bedroom 4.724m X 4.801m
Level: Main - 3.2m X 2.261m
Level: Main - Storage 2.083m X 2.261m
Level: Main - Bedroom 3.124m X 3.023m
Level: Main - Bathroom 2.438m X 2.108m
Level: Main - Dining room 3.353m X 3.581m
Level: Main - Den 2.134m X 2.286m
Level: Main
- Listing source url Https://www.realtor.ca/real-estate/29022101/539-spitfire-dr-comox-comox-town-of
- Listing type identifier Idx

$-2,517
/ Month

