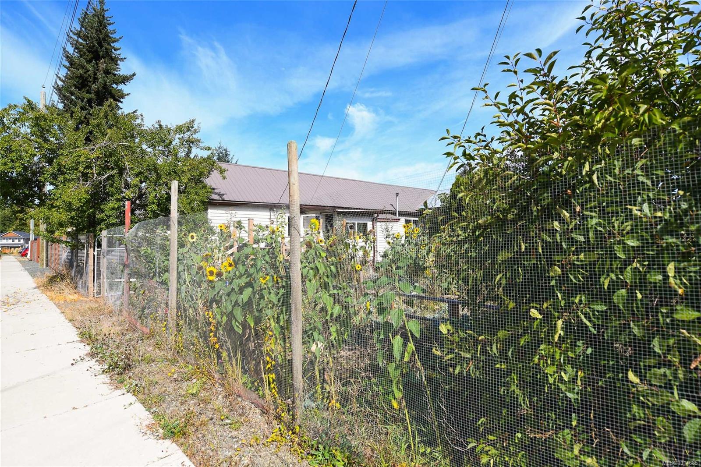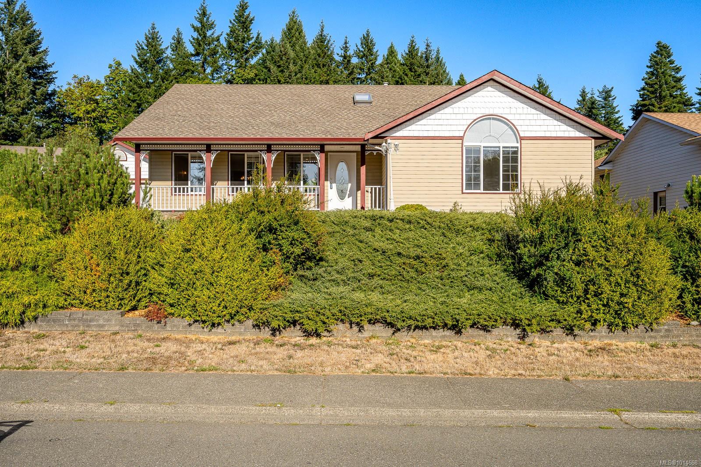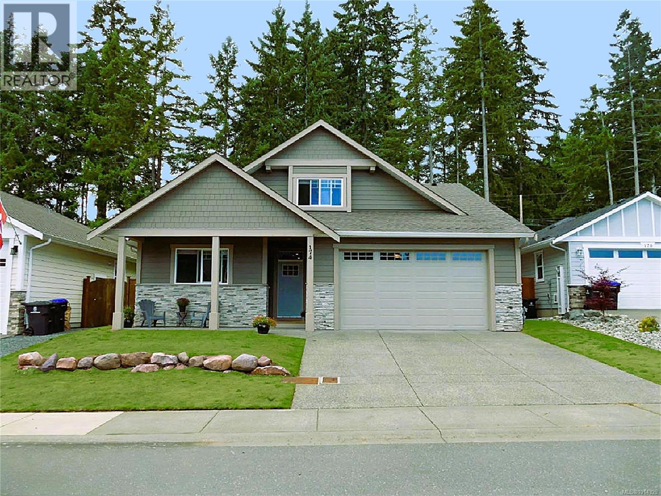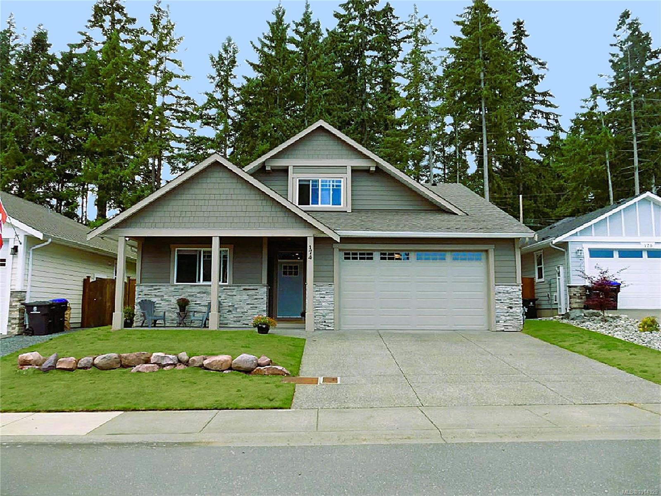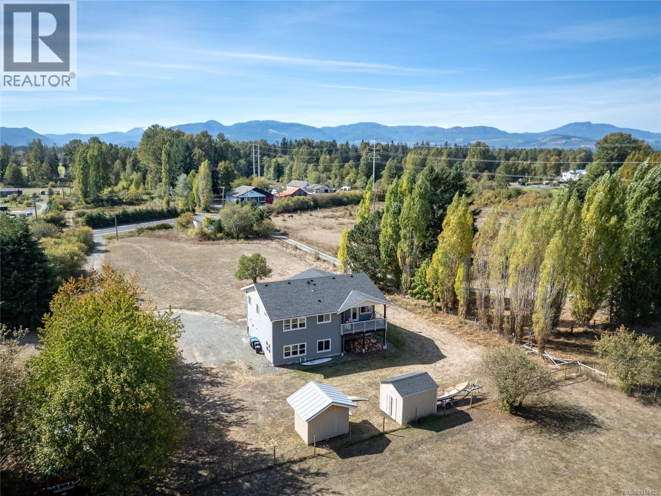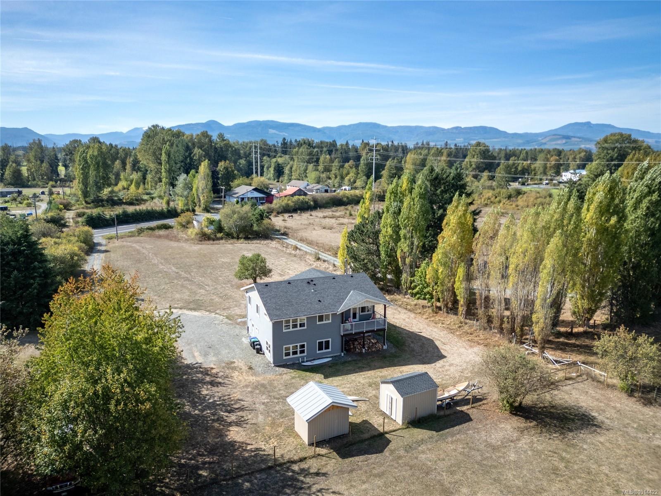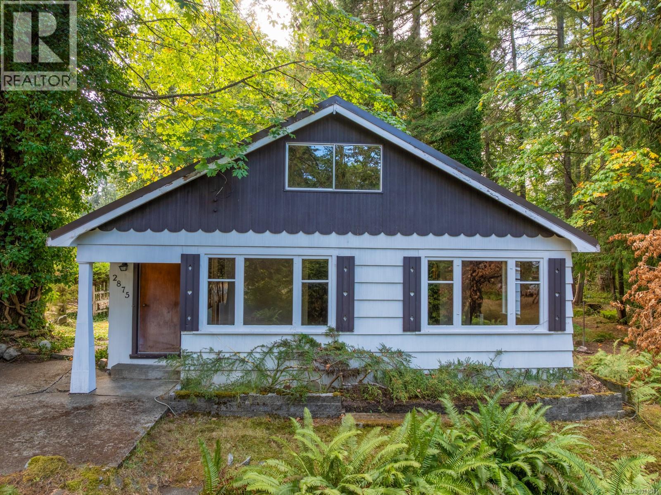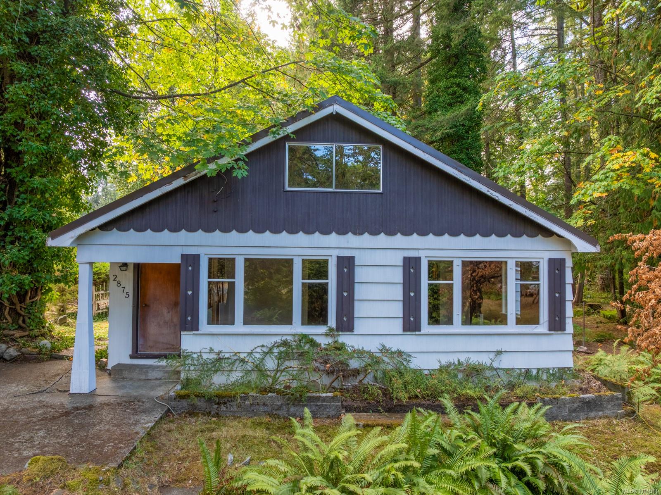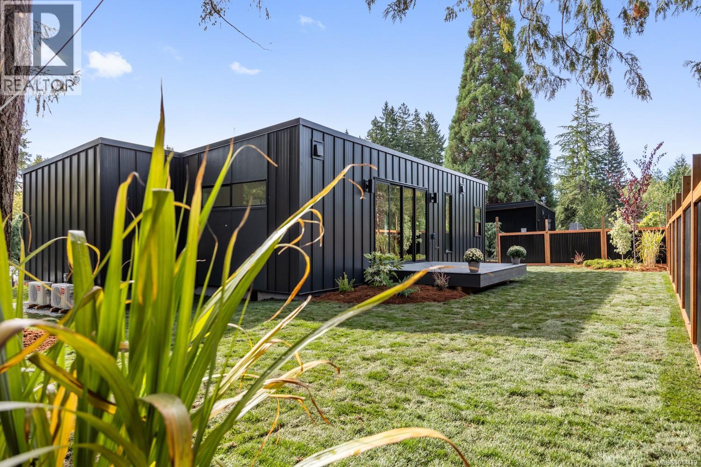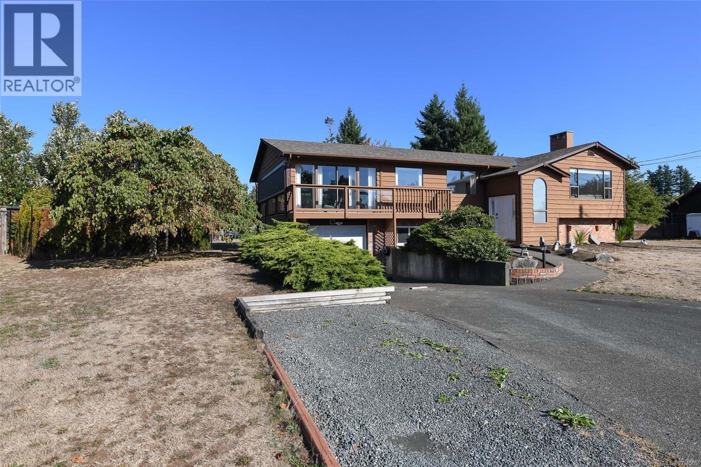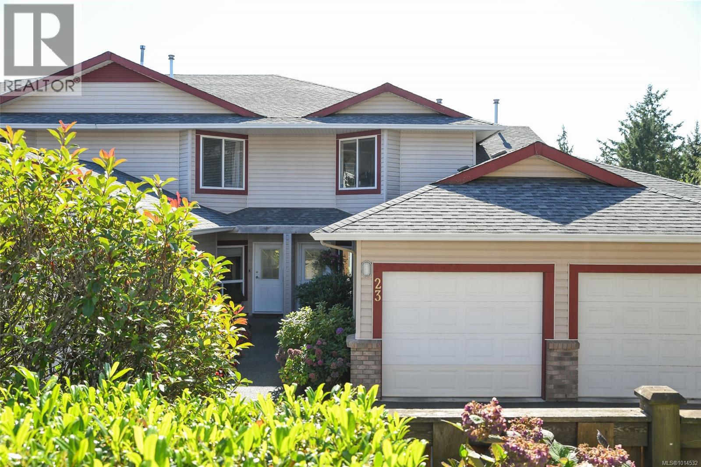- Houseful
- BC
- Comox
- West Comox
- 700 Lancaster Way Unit 56
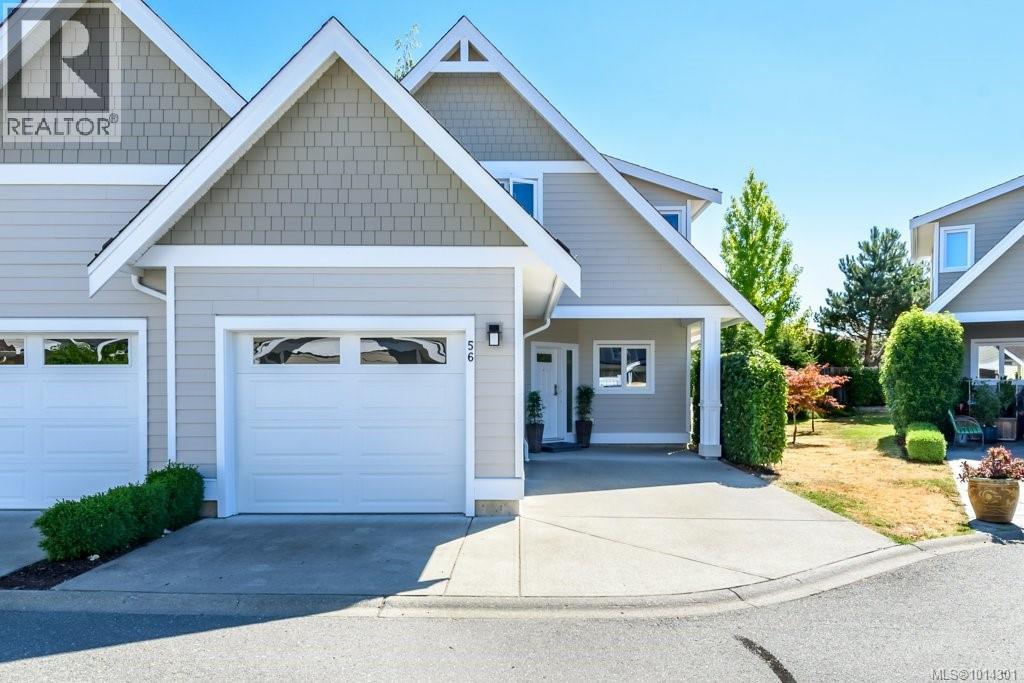
Highlights
Description
- Home value ($/Sqft)$374/Sqft
- Time on Housefulnew 4 days
- Property typeSingle family
- Neighbourhood
- Median school Score
- Year built2016
- Mortgage payment
A Stunning End-Unit! Spacious 3 bed, 2.5 bath townhome in a desirable park-side setting at Lancaster Heights. The main level offers open-concept living with soaring ceilings, quality laminate, a den/office with French doors, and a bright kitchen featuring stainless steel appliances, gas stove, and an oversized island perfect for meal prep and entertaining. Step outside to a private fenced patio with natural gas BBQ hookup. Additional highlights include a roughed-in vacuum system, generous storage space in the crawl, and the convenience of an attached garage. Upstairs, all three bedrooms boast excellent closet space, including walk-ins. Recent updates include fresh interior paint and a new hot water tank. Within walking distance to parks, schools, shops, and everyday amenities, this home combines stylish comfort, convenience, and a welcoming community atmosphere. Truly a must-see! (id:63267)
Home overview
- Cooling None
- Heat source Natural gas
- Heat type Forced air
- # parking spaces 1
- # full baths 3
- # total bathrooms 3.0
- # of above grade bedrooms 3
- Community features Pets allowed, family oriented
- Subdivision Lancaster heights
- Zoning description Multi-family
- Lot size (acres) 0.0
- Building size 2028
- Listing # 1014301
- Property sub type Single family residence
- Status Active
- Bedroom 3.251m X 2.642m
Level: 2nd - Bedroom 3.658m X 3.277m
Level: 2nd - Ensuite 3 - Piece
Level: 2nd - Primary bedroom 3.581m X 4.496m
Level: 2nd - Bathroom 4 - Piece
Level: 2nd - Bathroom 2 - Piece
Level: Main - Dining room 3.861m X 3.632m
Level: Main - Living room 6.147m X 3.708m
Level: Main - Laundry 2.515m X 1.549m
Level: Main - Kitchen 5.918m X 3.632m
Level: Main - Den 2.489m X 2.159m
Level: Main
- Listing source url Https://www.realtor.ca/real-estate/28881644/56-700-lancaster-way-comox-comox-town-of
- Listing type identifier Idx

$-1,644
/ Month

