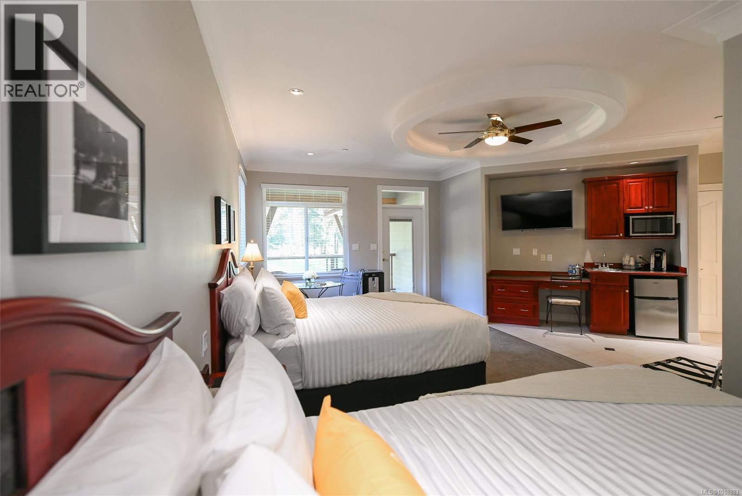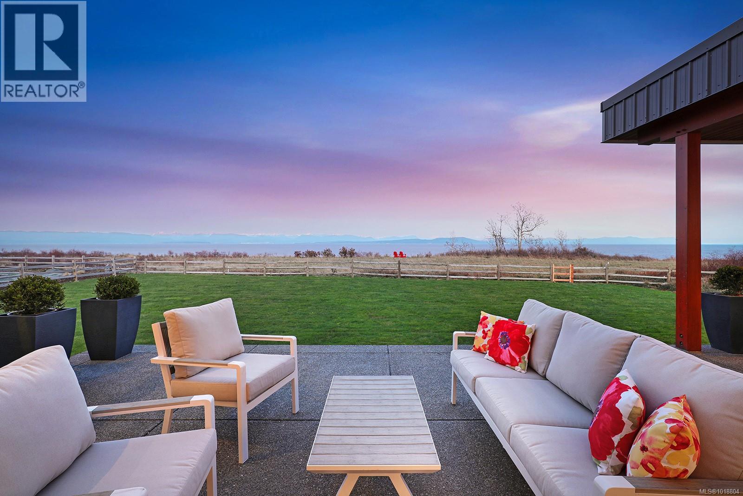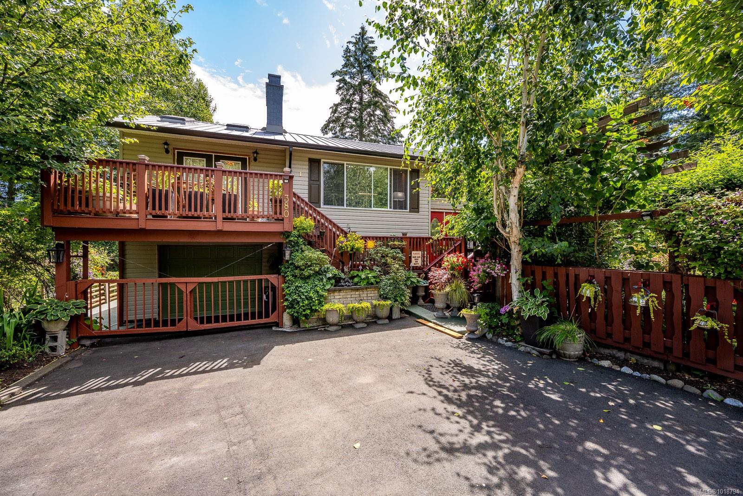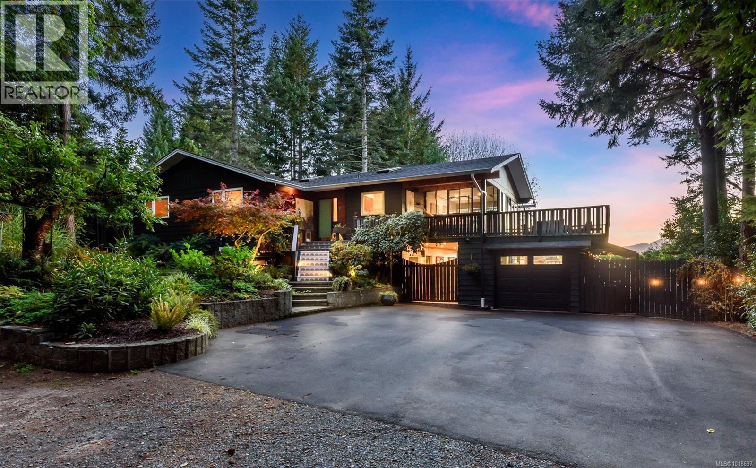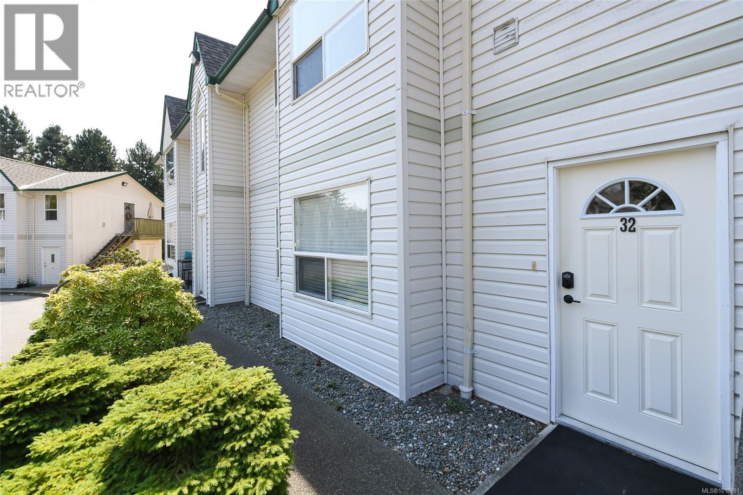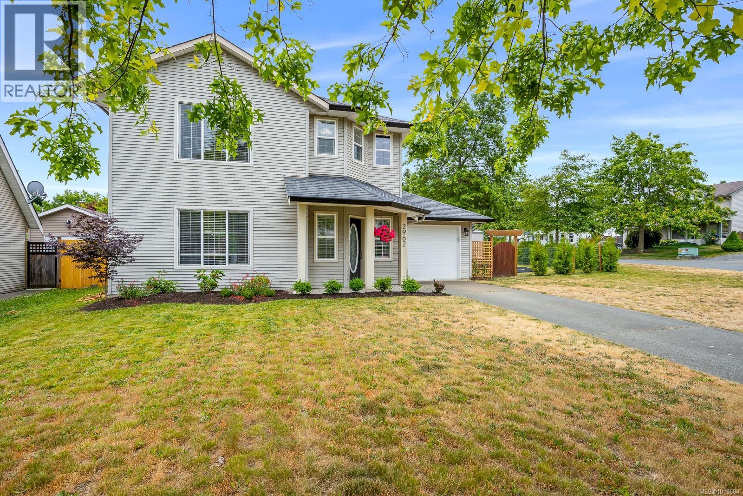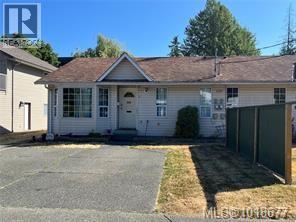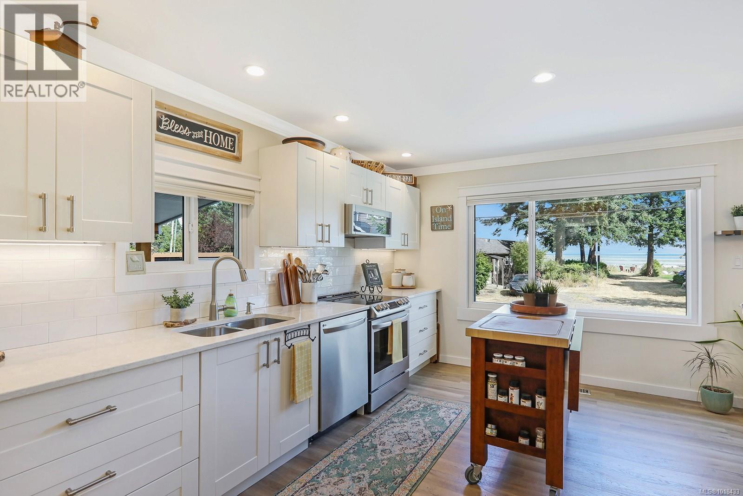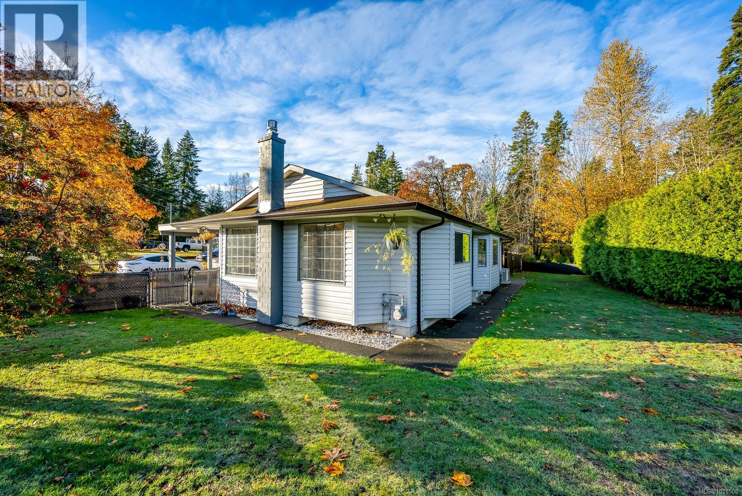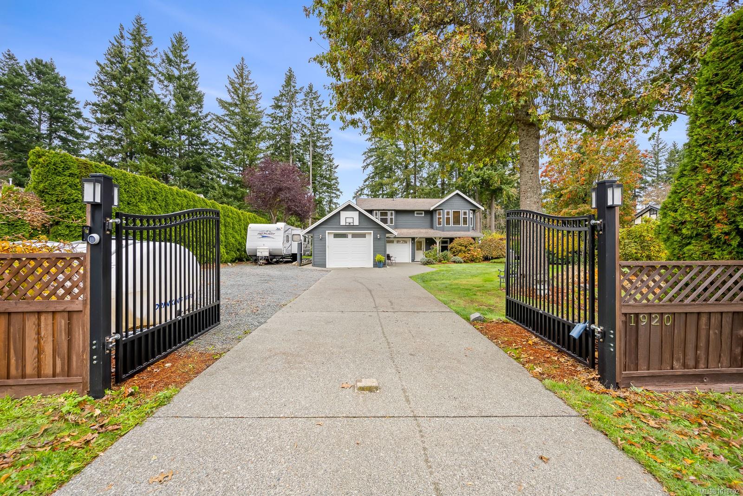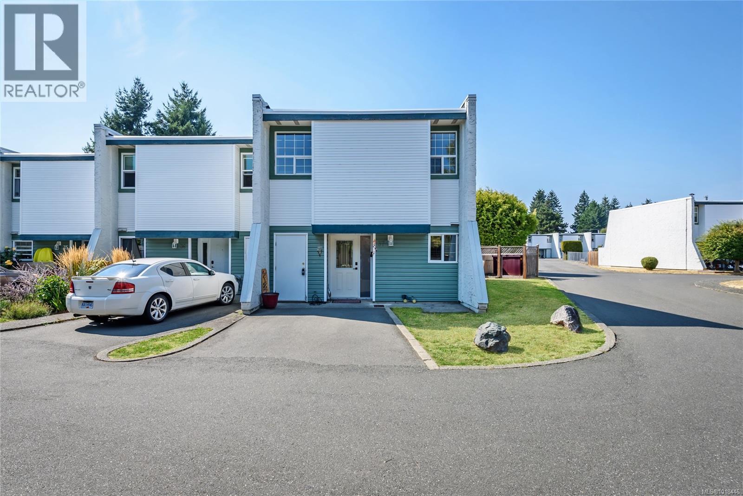- Houseful
- BC
- Comox
- West Comox
- 700 Lancaster Way Unit 38
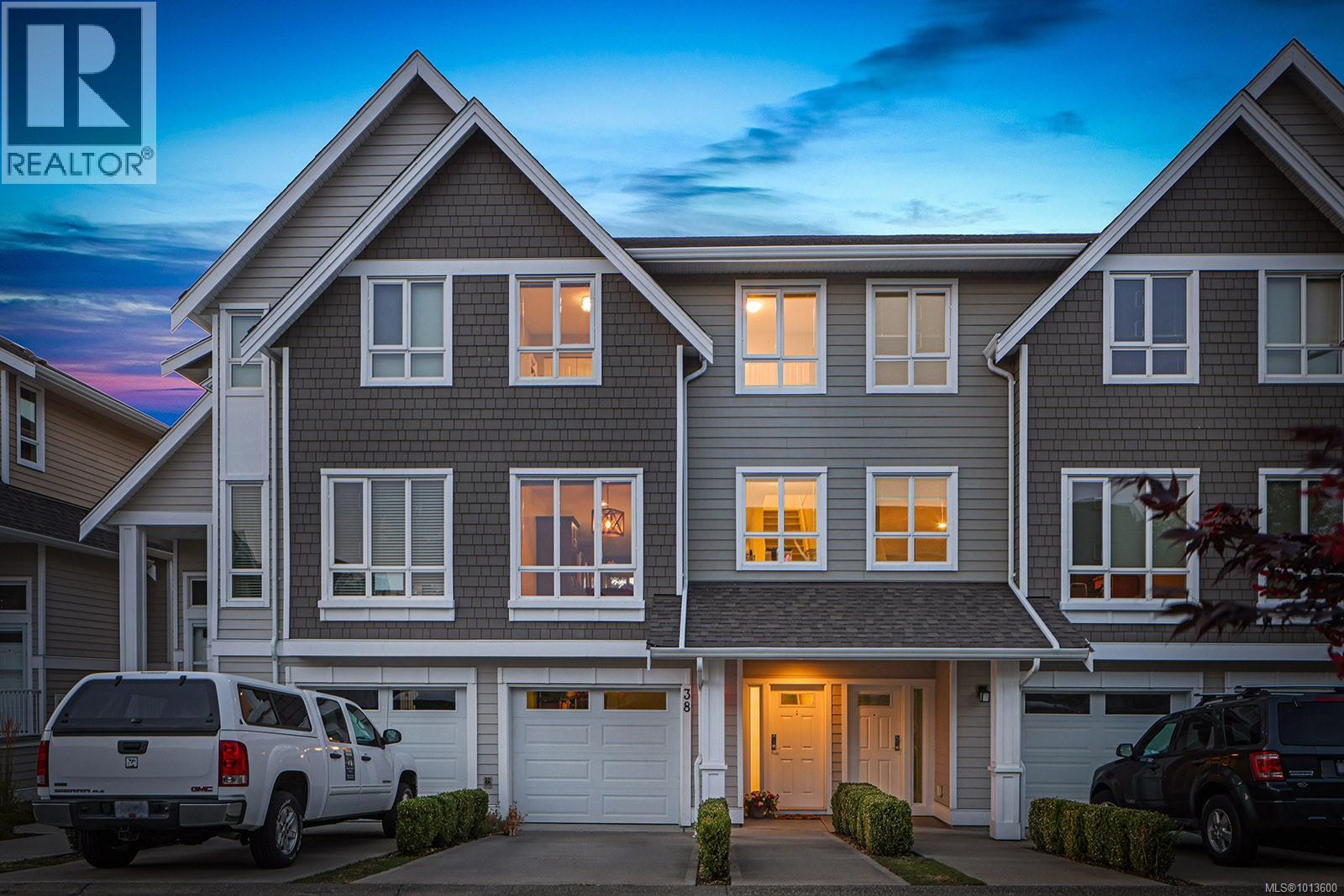
Highlights
Description
- Home value ($/Sqft)$394/Sqft
- Time on Houseful52 days
- Property typeSingle family
- Neighbourhood
- Median school Score
- Year built2014
- Mortgage payment
Solid Value in Gablecraft at Lancaster This three-story townhome is a fantastic opportunity to own in a well-established neighbourhood with a smart layout and comfortable living spaces. The main floor features an open-concept design with large windows and high ceilings, creating a bright and inviting atmosphere. The kitchen is both stylish and practical, offering stone countertops, stainless steel appliances, and ample storage. Step onto the deck off the living room to enjoy views of a peaceful pond, often visited by ducks, herons, and eagles. Upstairs, you’ll find a spacious primary bedroom with a three-piece ensuite, two additional bedrooms, and a full four-piece bathroom. The entry-level floor provides added versatility with a fourth bedroom or den and walk-out access to a covered patio—perfect for guests, hobbies, or a home office. Recent upgrades include a new hot water tank, adding extra peace of mind. With an excellent location close to schools, shopping, parks, and recreation, this home offers both comfort and convenience. (id:63267)
Home overview
- Cooling None
- Heat source Electric
- Heat type Baseboard heaters
- # parking spaces 1
- # full baths 3
- # total bathrooms 3.0
- # of above grade bedrooms 4
- Community features Pets allowed with restrictions, family oriented
- Subdivision Gablecraft at lancaster
- Zoning description Multi-family
- Directions 2126528
- Lot size (acres) 0.0
- Building size 1774
- Listing # 1013600
- Property sub type Single family residence
- Status Active
- Bedroom 3.861m X 2.692m
Level: 2nd - Bedroom 3.429m X 2.489m
Level: 2nd - Primary bedroom 4.216m X 3.759m
Level: 2nd - Bathroom 4 - Piece
Level: 2nd - Ensuite 3 - Piece
Level: 2nd - Bedroom 5.232m X 4.496m
Level: Lower - 2.108m X 1.905m
Level: Lower - Bathroom 2 - Piece
Level: Lower - Living room 5.232m X 3.708m
Level: Main - Kitchen 4.547m X 4.14m
Level: Main - Dining room 5.232m X 3.581m
Level: Main
- Listing source url Https://www.realtor.ca/real-estate/28853994/38-700-lancaster-way-comox-comox-town-of
- Listing type identifier Idx

$-1,484
/ Month

