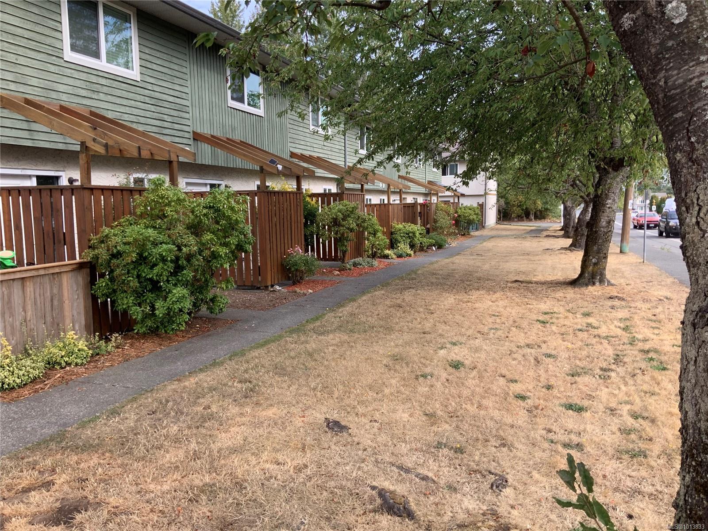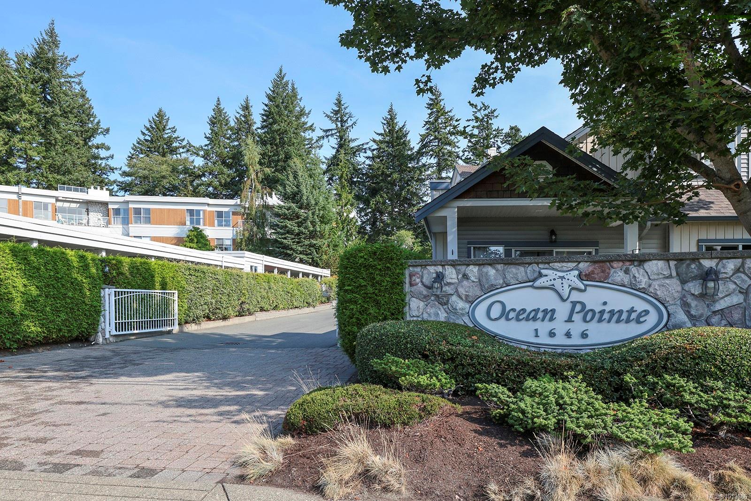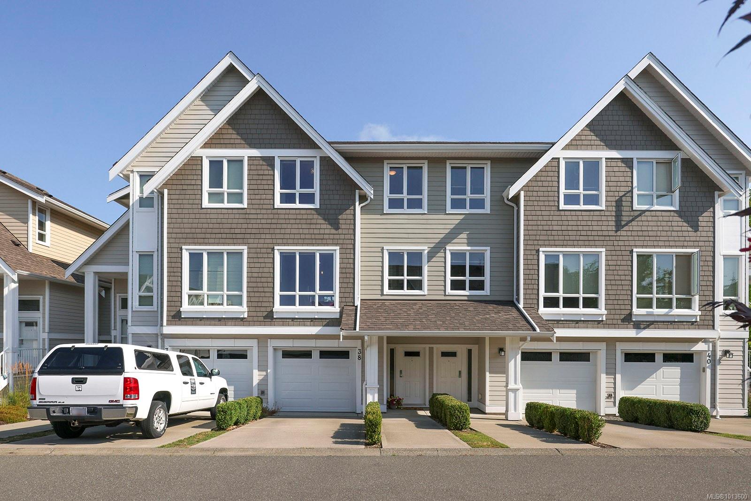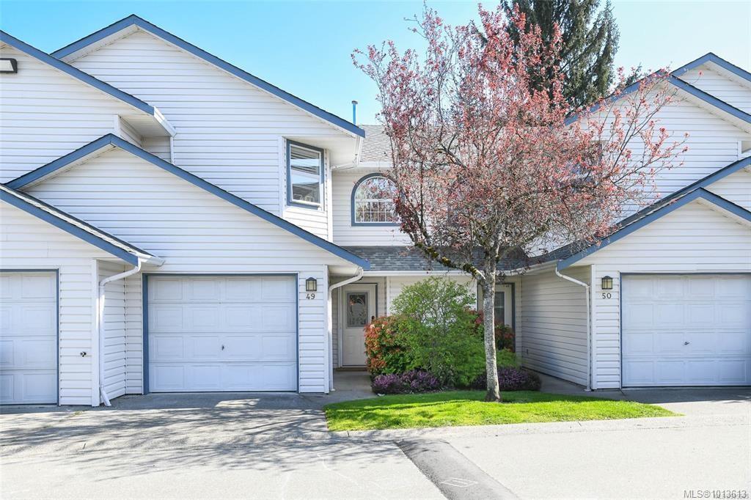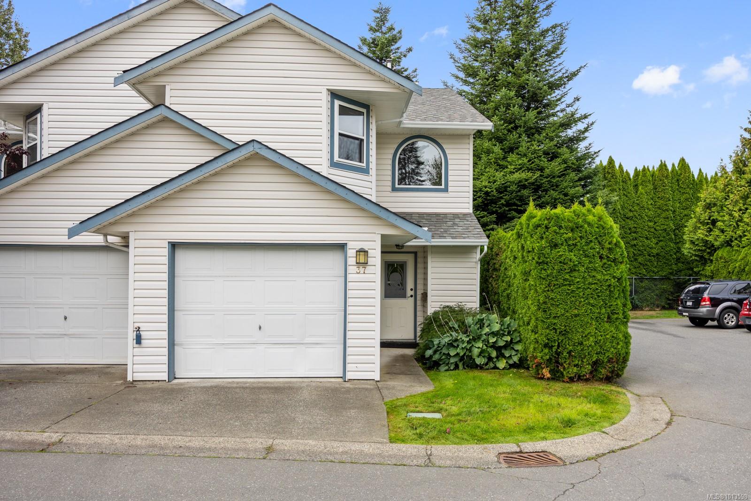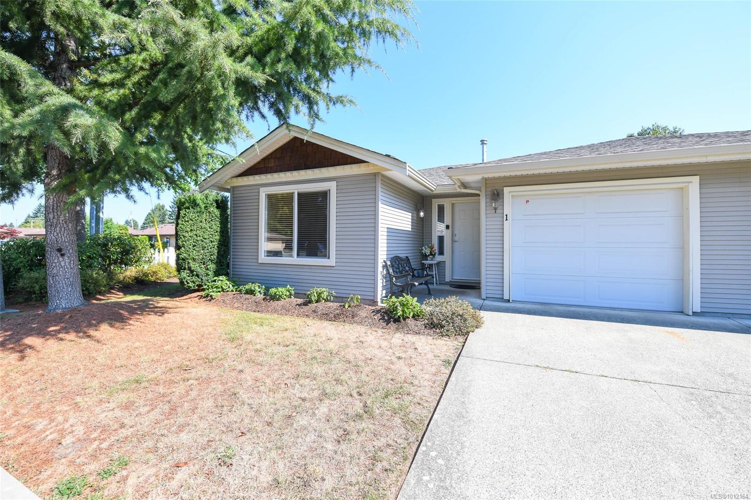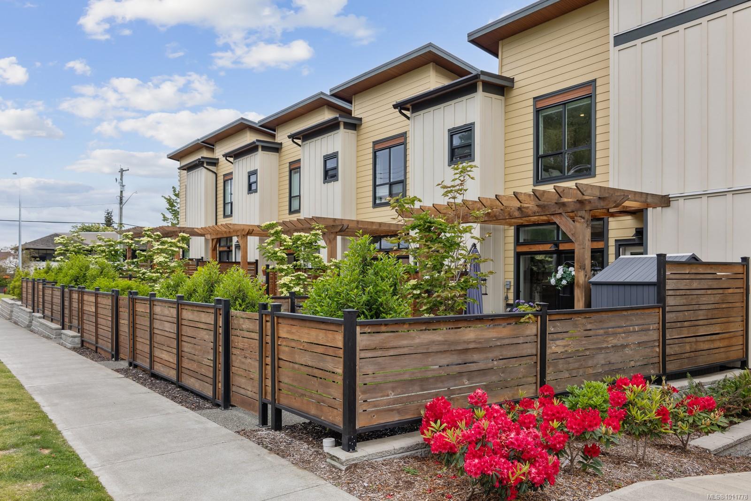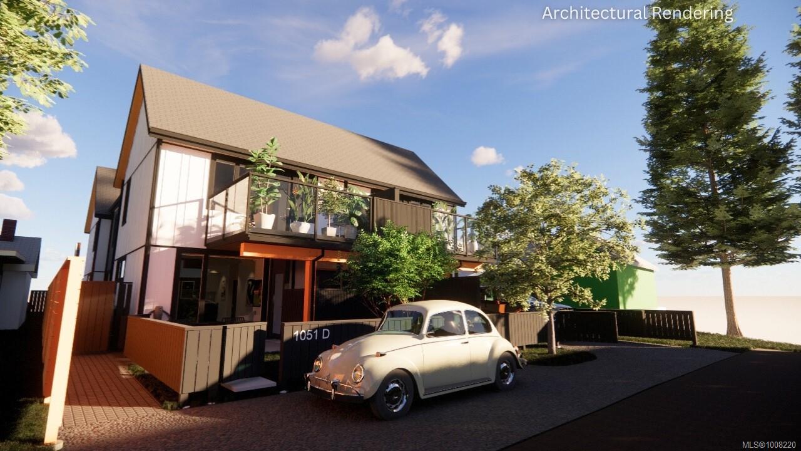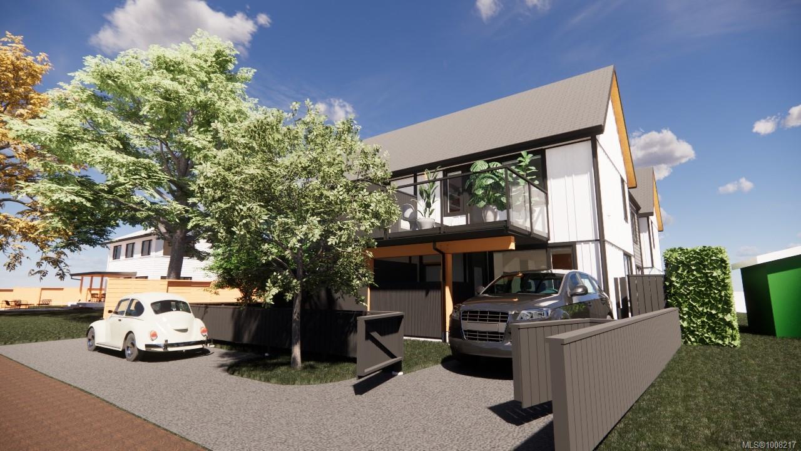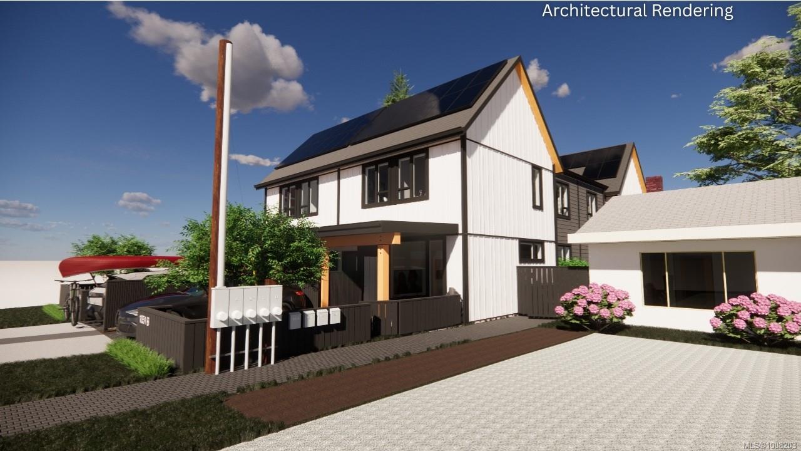- Houseful
- BC
- Comox
- West Comox
- 717 Aspen Rd Apt 5
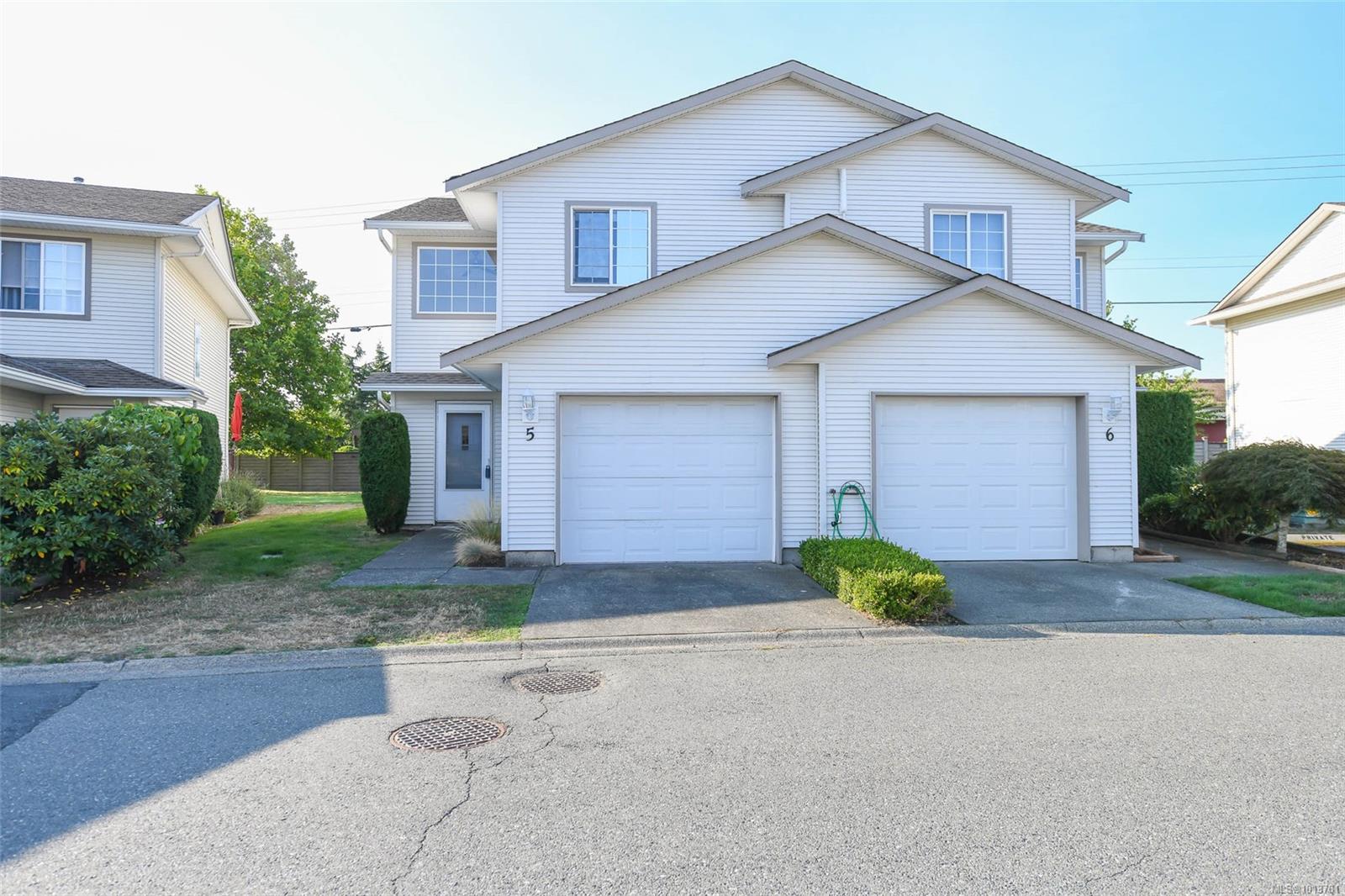
Highlights
Description
- Home value ($/Sqft)$378/Sqft
- Time on Housefulnew 16 hours
- Property typeResidential
- Neighbourhood
- Median school Score
- Lot size871 Sqft
- Year built1995
- Garage spaces1
- Mortgage payment
Welcome to the desirable town of Comox and to this very well maintained 3 bedroom, 3 bathroom townhouse centrally located within a few minutes of downtown Comox and Courtenay East, with Costco and Thrifties, and the airport. This town home is in a popular and well run development. It has a cozy living room with gas fireplace and stone surround. The majority of the garage was converted by a previous owner, providing a flexible space (family room/additional bedroom). Upstairs the primary bedroom has an ensuite as well as 2 other bedrooms and a good sized main bathroom. Parking is convenient with a short driveway and a designated parking stall, and if you have an RV there is on site parking for a small fee. There is a play ground for the kids and even a tennis court just for the use of residents of this development! Great location and great value - don't miss out!
Home overview
- Cooling None
- Heat type Baseboard, electric
- Sewer/ septic Sewer available
- # total stories 2
- Construction materials Frame wood, insulation all
- Foundation Concrete perimeter
- Roof Asphalt shingle
- # garage spaces 1
- # parking spaces 1
- Has garage (y/n) Yes
- Parking desc Garage
- # total bathrooms 3.0
- # of above grade bedrooms 3
- # of rooms 13
- Has fireplace (y/n) Yes
- Laundry information In unit
- County Comox town of
- Area Comox valley
- Subdivision Meadow glen
- Water source Municipal
- Zoning description Multi-family
- Directions 229132
- Exposure North
- Lot desc Central location, family-oriented neighbourhood, landscaped, marina nearby, near golf course, recreation nearby, shopping nearby
- Lot size (acres) 0.02
- Basement information Crawl space
- Building size 1454
- Mls® # 1013781
- Property sub type Townhouse
- Status Active
- Tax year 2024
- Bathroom Second
Level: 2nd - Bedroom Second: 3.785m X 3.251m
Level: 2nd - Bedroom Second: 3.404m X 2.769m
Level: 2nd - Primary bedroom Second: 4.293m X 3.302m
Level: 2nd - Ensuite Second
Level: 2nd - Laundry Main: 1.829m X 1.676m
Level: Main - Kitchen Main: 2.769m X 2.743m
Level: Main - Dining room Main: 2.769m X 2.54m
Level: Main - Living room Main: 4.521m X 3.226m
Level: Main - Family room Main: 4.293m X 3.683m
Level: Main - Bathroom Main
Level: Main - Main: 2.261m X 1.372m
Level: Main - Storage Main: 2.565m X 1.626m
Level: Main
- Listing type identifier Idx

$-1,066
/ Month

