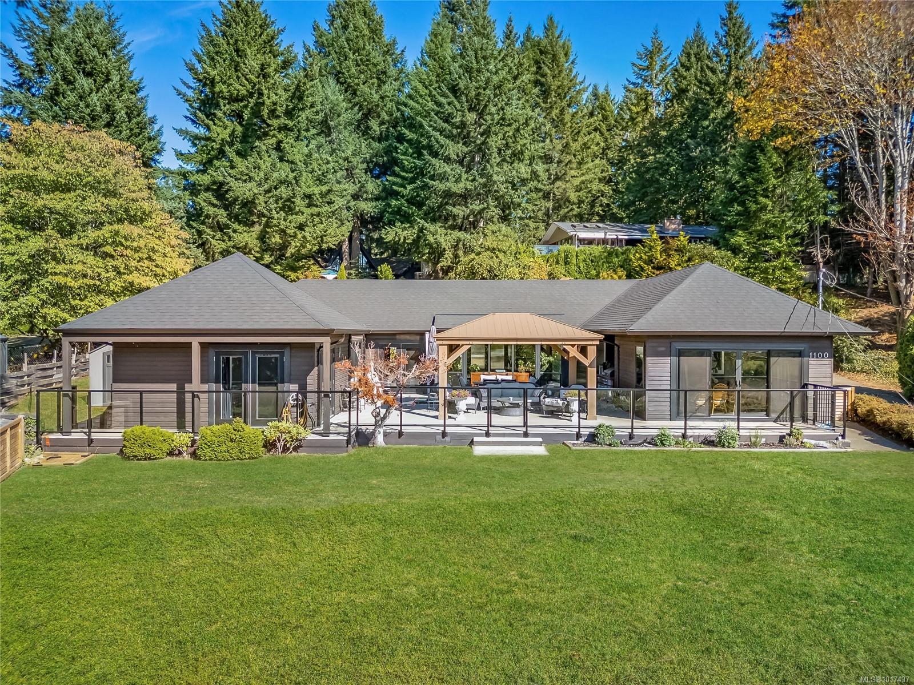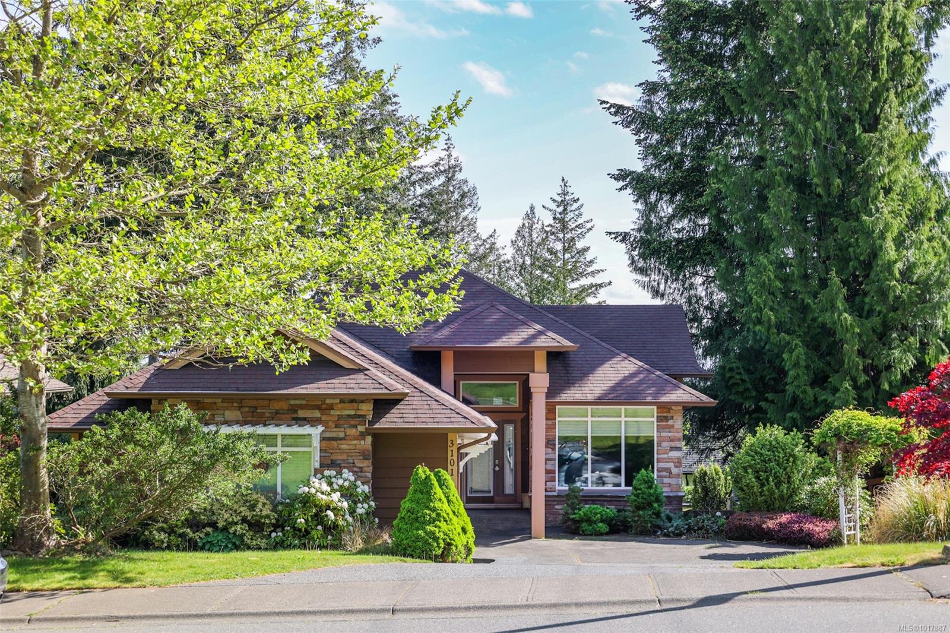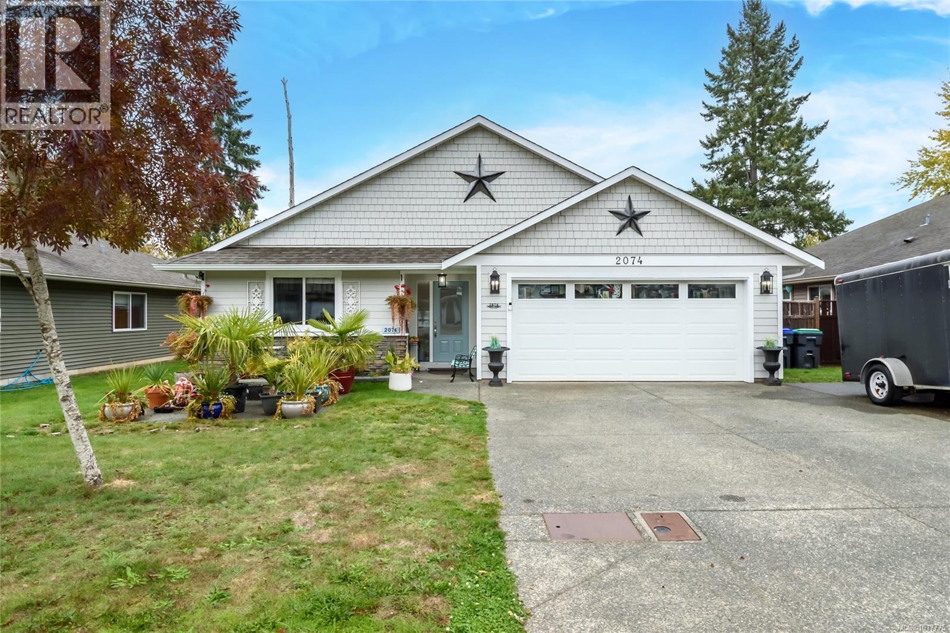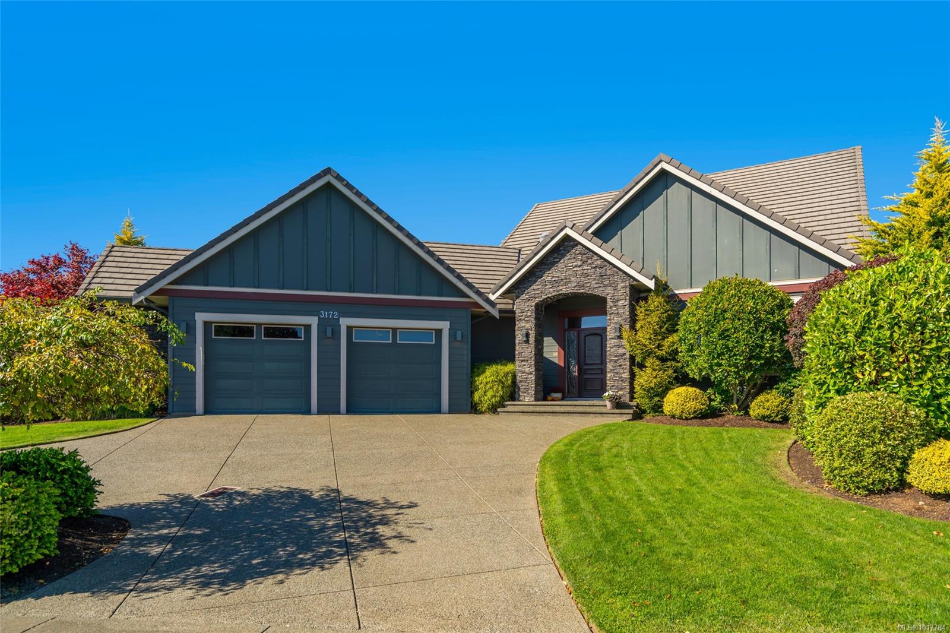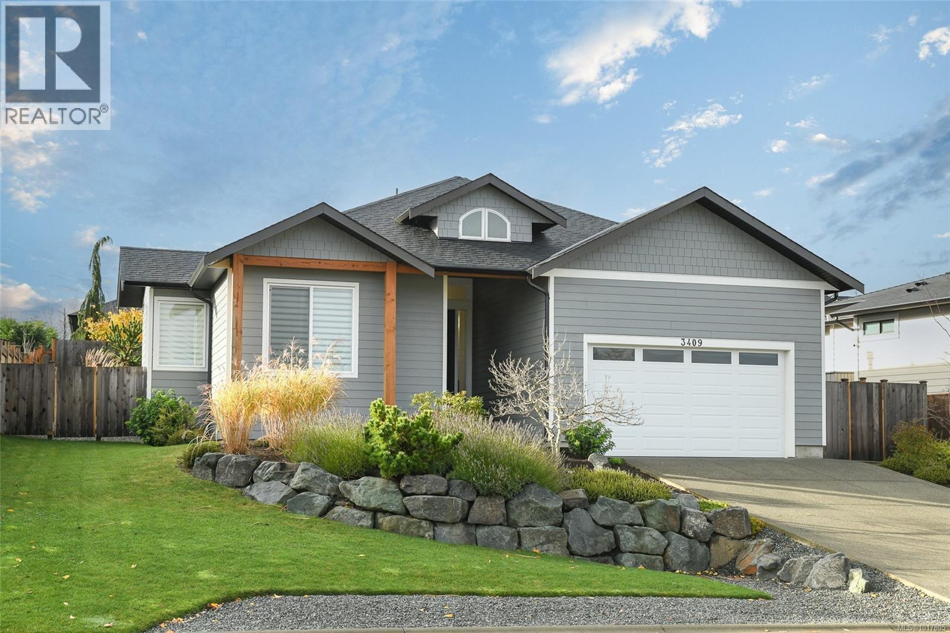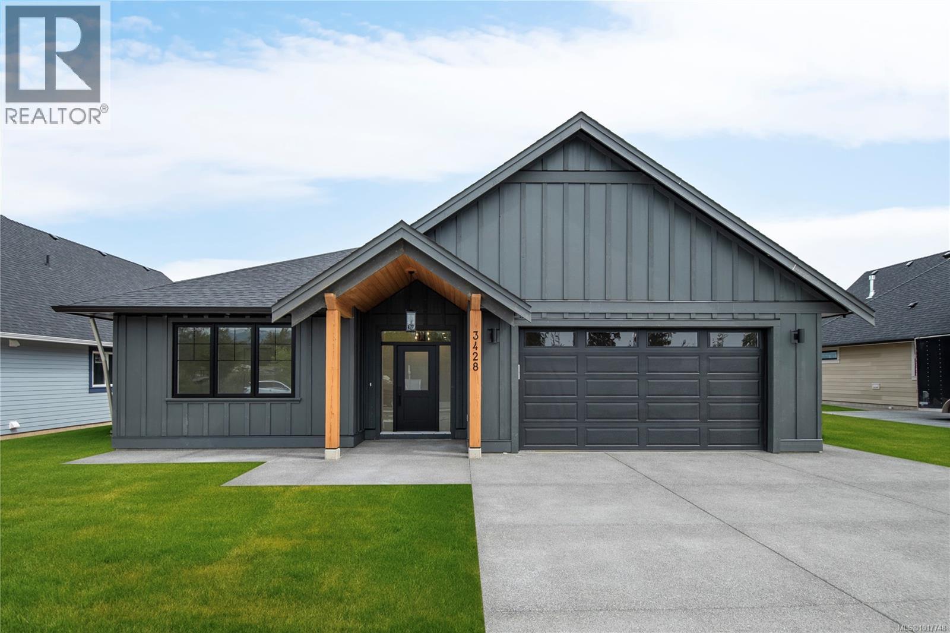- Houseful
- BC
- Comox
- East Comox
- 742 Sand Pines Dr
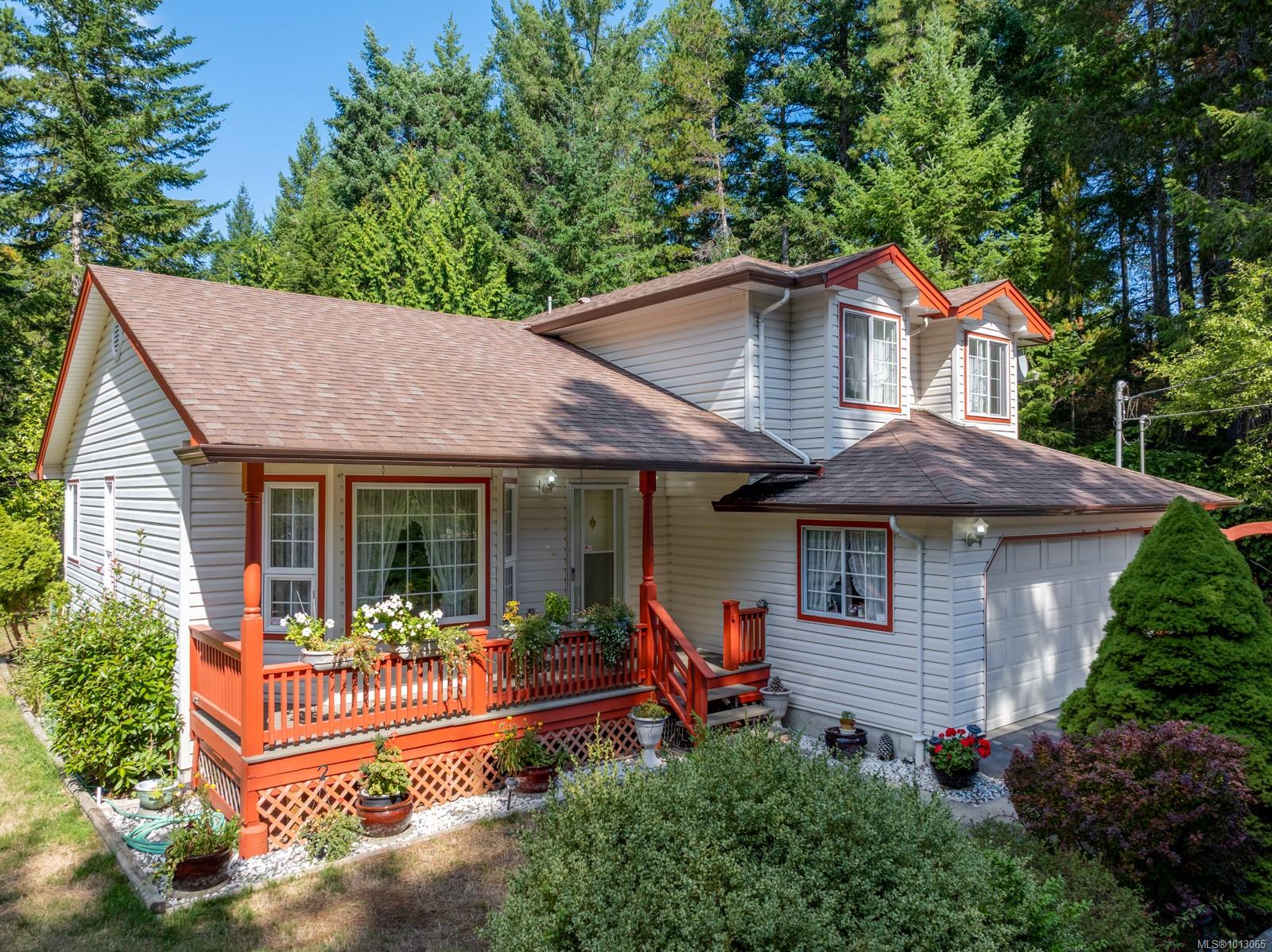
742 Sand Pines Dr
742 Sand Pines Dr
Highlights
Description
- Home value ($/Sqft)$509/Sqft
- Time on Houseful46 days
- Property typeResidential
- Neighbourhood
- Median school Score
- Lot size1.04 Acres
- Year built1993
- Garage spaces2
- Mortgage payment
Welcome to this private retreat on the desirable Comox Peninsula, just 700m from Point Holmes Beach on Sand Pines Drive. This one-owner home has been meticulously cared for and offers 1,724 sq ft of living space. The main level features a formal living room plus a kitchen and eat-in dining area open to the family room with cozy gas fireplace. Sliding doors lead to a sun-drenched deck and over an acre of treed property with mature rhododendrons. Upstairs you’ll find three bedrooms and two bathrooms, including a generous primary. The under-height basement has served as a home gym, rec room, and provides excellent storage. An attached double garage is complemented by a detached double carport with RV space. Set on a scenic corner lot, this home offers peace, privacy, and proximity to the shoreline. Don’t miss this rare opportunity to enjoy nature and live the coastal lifestyle.
Home overview
- Cooling None
- Heat type Baseboard, electric, propane
- Sewer/ septic Septic system
- Construction materials Frame wood, vinyl siding
- Foundation Concrete perimeter
- Roof Asphalt shingle
- Exterior features Balcony/deck
- # garage spaces 2
- # parking spaces 6
- Has garage (y/n) Yes
- Parking desc Carport double, driveway, garage double, rv access/parking
- # total bathrooms 3.0
- # of above grade bedrooms 3
- # of rooms 14
- Has fireplace (y/n) Yes
- Laundry information In house
- County Comox valley regional district
- Area Comox valley
- Water source Well: drilled
- Zoning description Residential
- Directions 229132
- Exposure Southwest
- Lot desc Acreage, landscaped, private, quiet area, rural setting
- Lot size (acres) 1.04
- Basement information Partially finished
- Building size 1954
- Mls® # 1013065
- Property sub type Single family residence
- Status Active
- Virtual tour
- Tax year 2025
- Ensuite Second
Level: 2nd - Bedroom Second: 3.861m X 2.845m
Level: 2nd - Bathroom Second
Level: 2nd - Primary bedroom Second: 4.623m X 4.115m
Level: 2nd - Bedroom Second: 3.861m X 2.819m
Level: 2nd - Lower: 5.766m X 3.581m
Level: Lower - Utility Lower: 5.817m X 3.658m
Level: Lower - Main: 3.454m X 1.245m
Level: Main - Living room Main: 5.055m X 3.962m
Level: Main - Kitchen Main: 3.581m X 3.048m
Level: Main - Family room Main: 5.791m X 4.978m
Level: Main - Dining room Main: 4.115m X 3.124m
Level: Main - Bathroom Main
Level: Main - Laundry Main: 1.651m X 1.524m
Level: Main
- Listing type identifier Idx

$-2,653
/ Month







