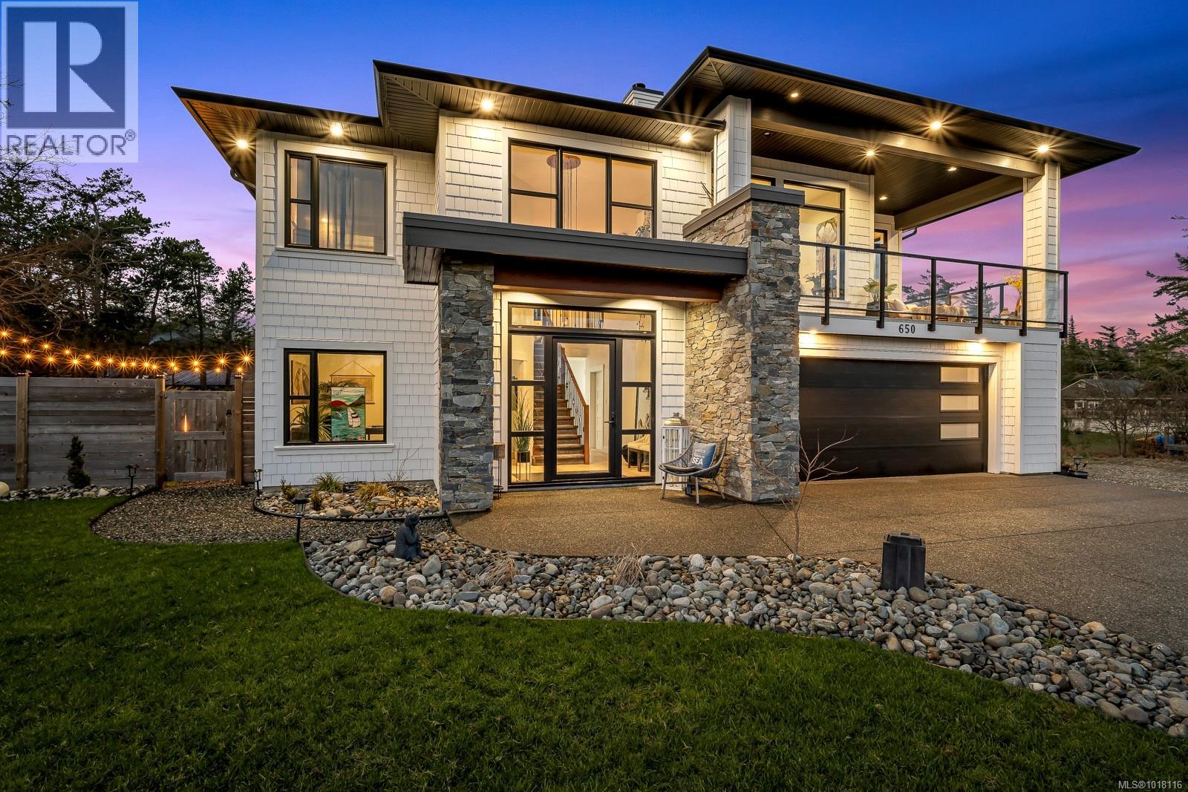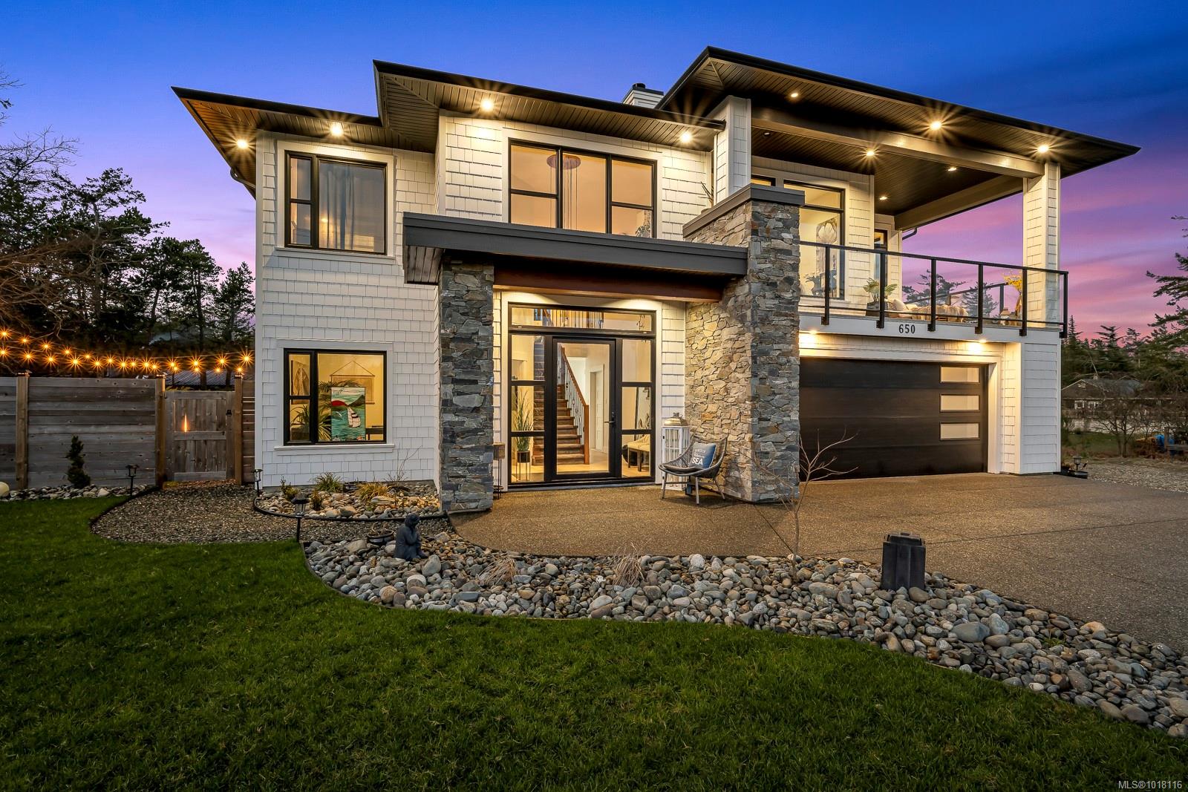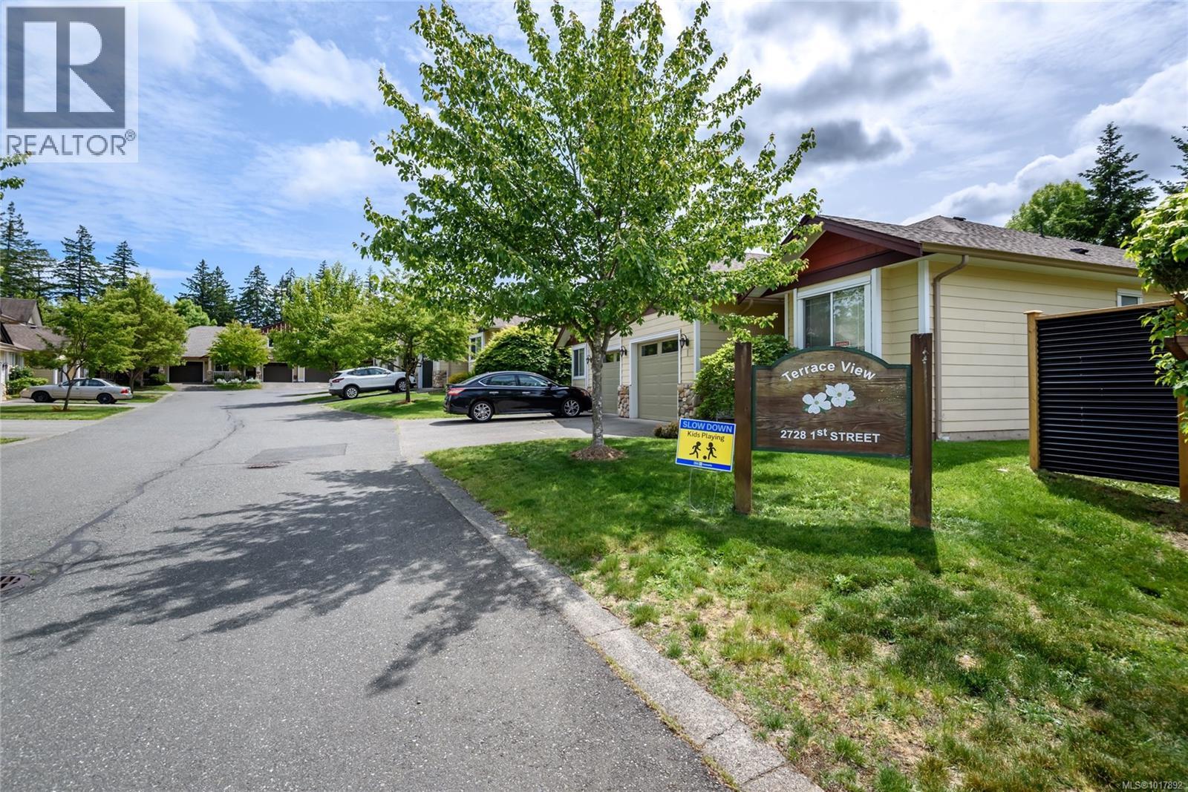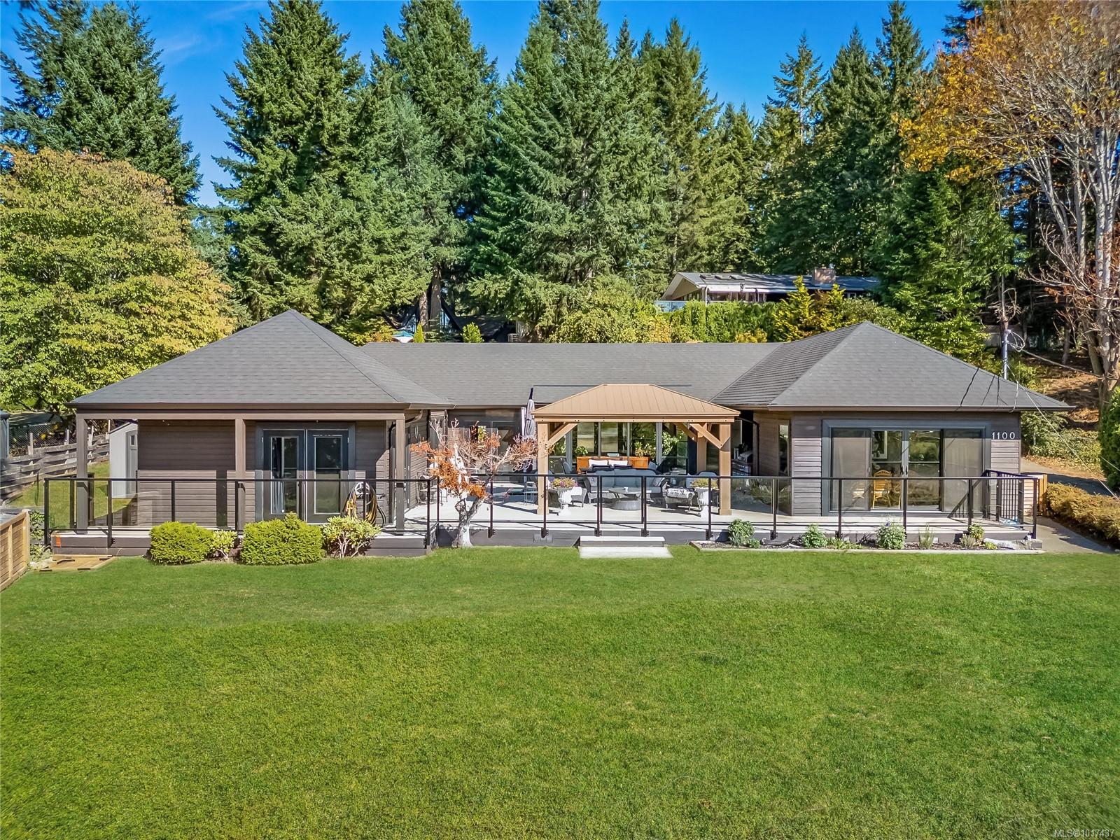- Houseful
- BC
- Comox
- North Comox
- 804 Highridge Crt
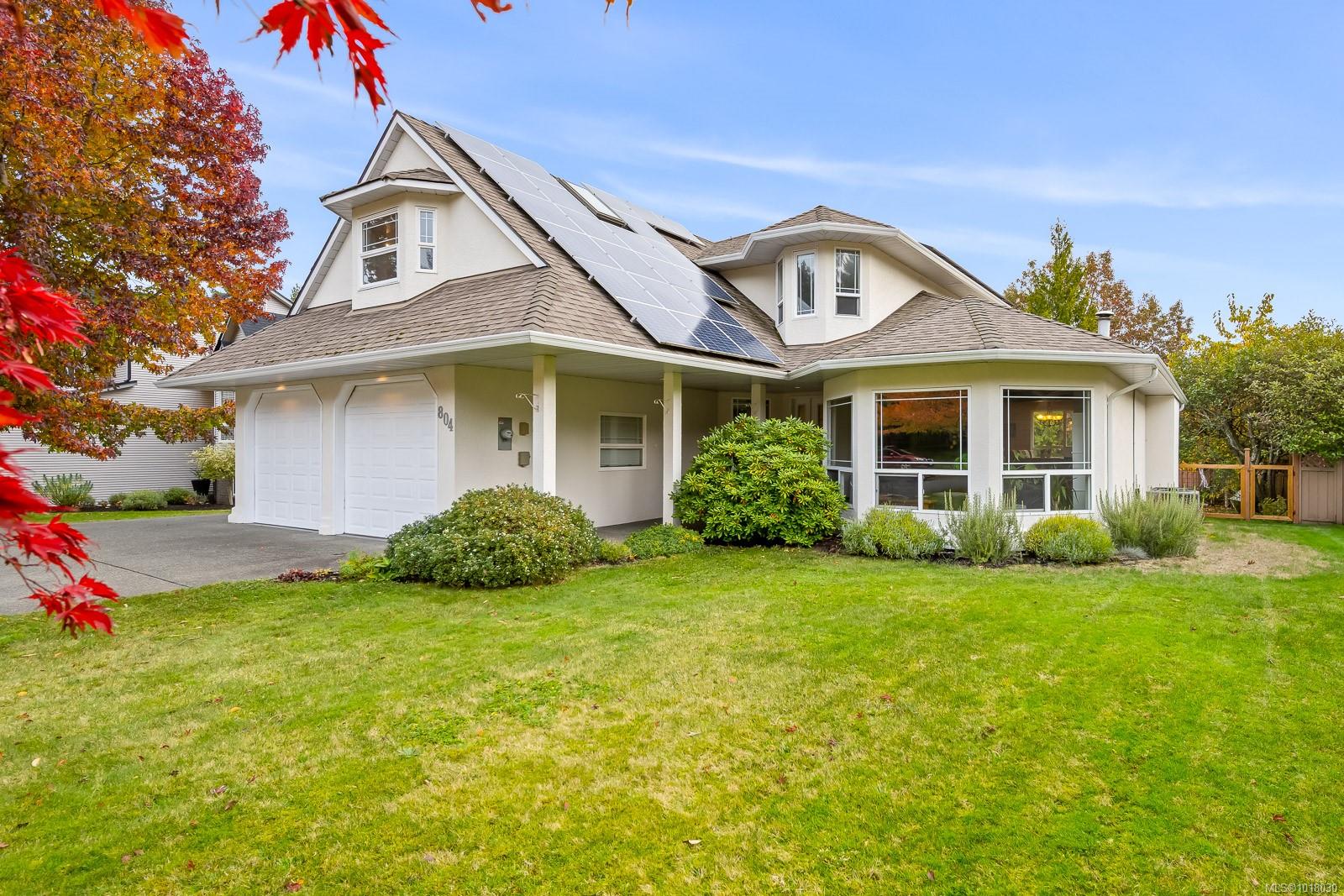
Highlights
Description
- Home value ($/Sqft)$439/Sqft
- Time on Housefulnew 4 hours
- Property typeResidential
- Neighbourhood
- Median school Score
- Lot size0.26 Acre
- Year built1993
- Garage spaces2
- Mortgage payment
Say goodbye to your hydro bill. With a new heat pump, blown-in insulation, on-demand hot water, and solar panels, this house is step five energy efficient. Other upgrades include impeccably built storage in the primary walk-in closet, updated flooring, and a stylish front door. Nestled on a quarter-acre lot in a welcoming, family-friendly cul-de-sac, near schools, shopping, beaches, walking & biking trails. Up the curved staircase, there are three bedrooms, a four-piece bath and a bonus room, a spacious primary bedroom and luxurious ensuite with heated floors, separate shower and soaker tub. Room for everyone downstairs, den/office, gourmet kitchen with gas range and stainless steel appliances, formal dining and living room, as well as a family room and breakfast nook. A double garage big enough for two cars and toys. A basement workshop and spacious crawl space with lots of room for storage. Beautifully landscaped with an irrigation system and RV parking, this house has everything.
Home overview
- Cooling Hvac
- Heat type Forced air, heat pump, natural gas
- Sewer/ septic Sewer to lot
- Utilities See remarks
- Construction materials Insulation: ceiling, insulation: walls, stucco
- Foundation Concrete perimeter
- Roof Asphalt shingle
- Exterior features Fencing: full, sprinkler system
- # garage spaces 2
- # parking spaces 3
- Has garage (y/n) Yes
- Parking desc Garage double, rv access/parking
- # total bathrooms 3.0
- # of above grade bedrooms 3
- # of rooms 14
- Flooring Mixed
- Appliances Dishwasher, f/s/w/d
- Has fireplace (y/n) Yes
- Laundry information In house
- Interior features Breakfast nook, closet organizer
- County Comox town of
- Area Comox valley
- Water source Municipal
- Zoning description Residential
- Exposure West
- Lot desc Cul-de-sac, quiet area, recreation nearby
- Lot size (acres) 0.26
- Basement information Not full height
- Building size 2734
- Mls® # 1018030
- Property sub type Single family residence
- Status Active
- Tax year 2025
- Bedroom Second: 3.708m X 3.404m
Level: 2nd - Bonus room Second: 5.588m X 5.283m
Level: 2nd - Ensuite Second
Level: 2nd - Primary bedroom Second: 4.826m X 3.988m
Level: 2nd - Bathroom Second
Level: 2nd - Bedroom Second: 2.997m X 2.997m
Level: 2nd - Dining room Main: 4.14m X 4.089m
Level: Main - Den Main: 2.87m X 2.87m
Level: Main - Bathroom Main
Level: Main - Family room Main: 5.029m X 3.937m
Level: Main - Living room Main: 5.309m X 4.14m
Level: Main - Main: 2.286m X 1.778m
Level: Main - Kitchen Main: 9.474m X 3.886m
Level: Main - Main: 6.452m X 6.452m
Level: Main
- Listing type identifier Idx

$-3,197
/ Month

