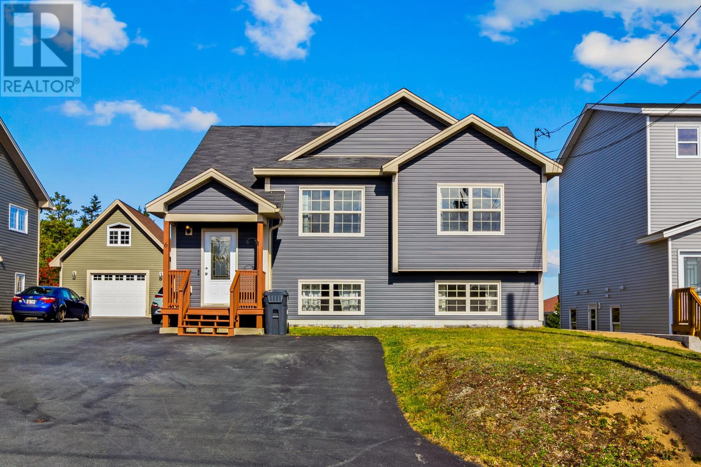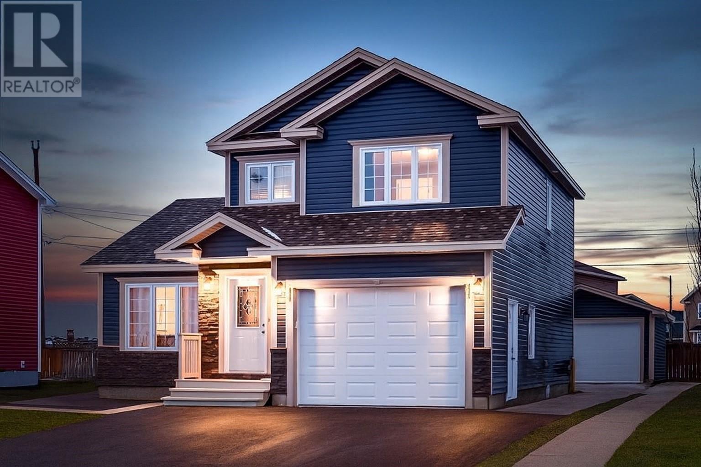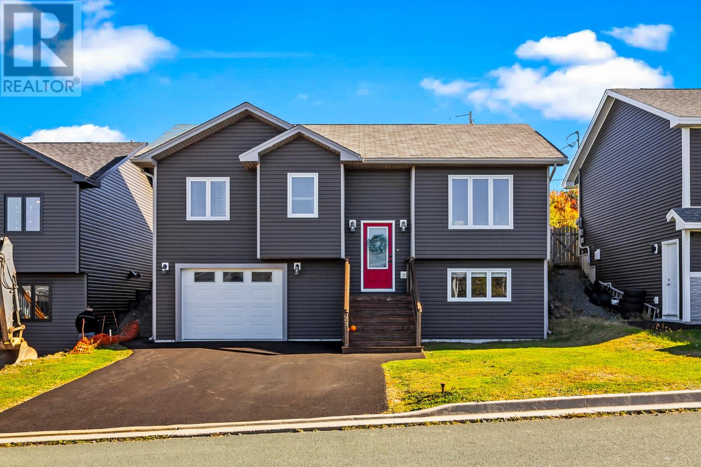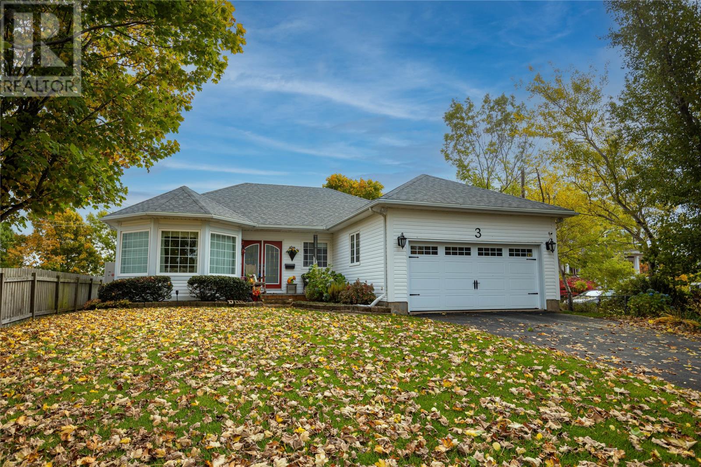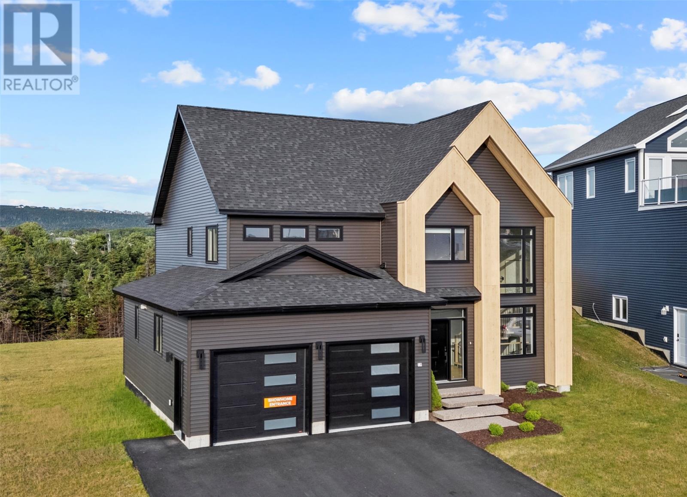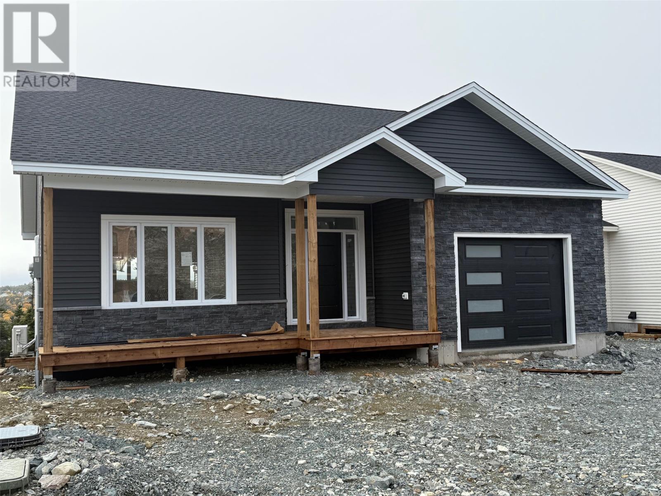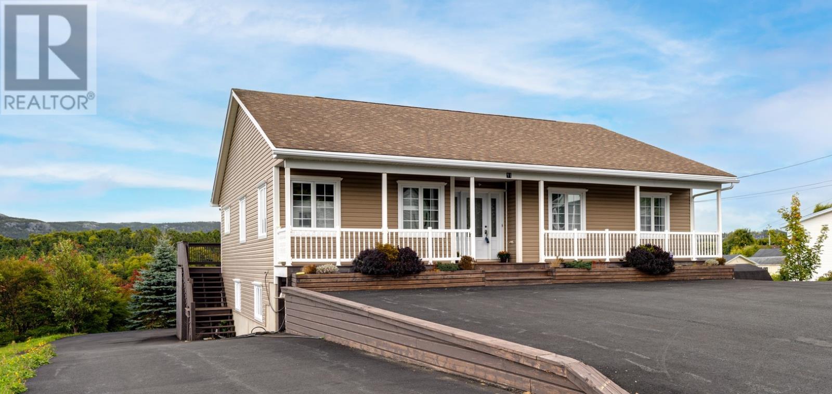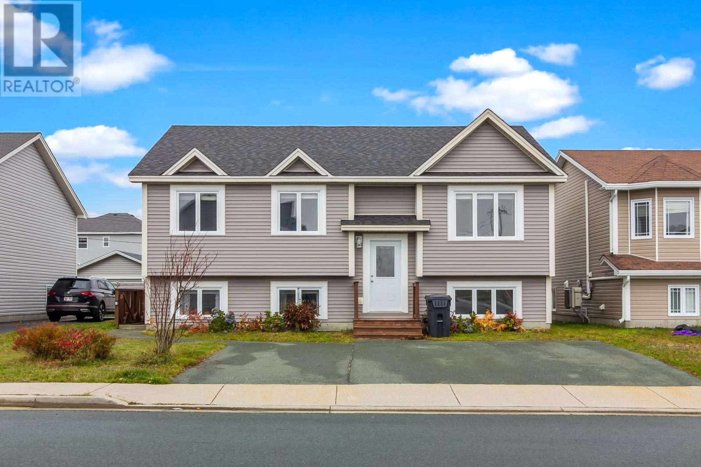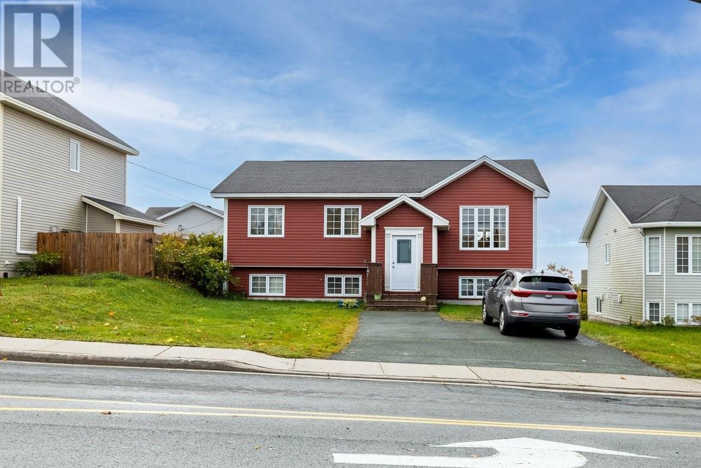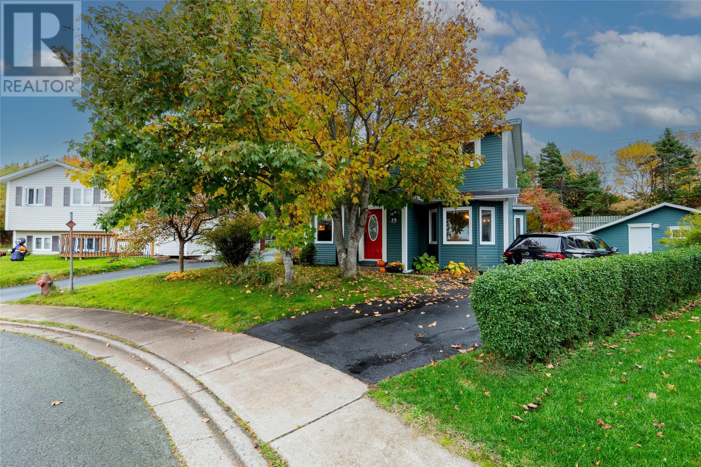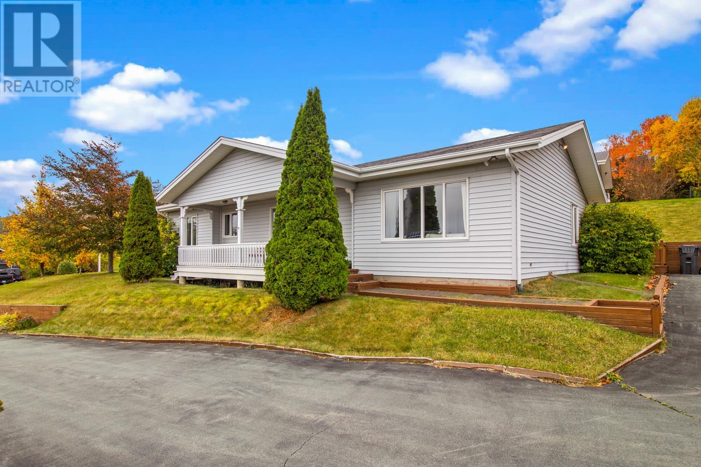- Houseful
- NL
- Conception Bay South
- Manuels
- 12 Reddley Pl
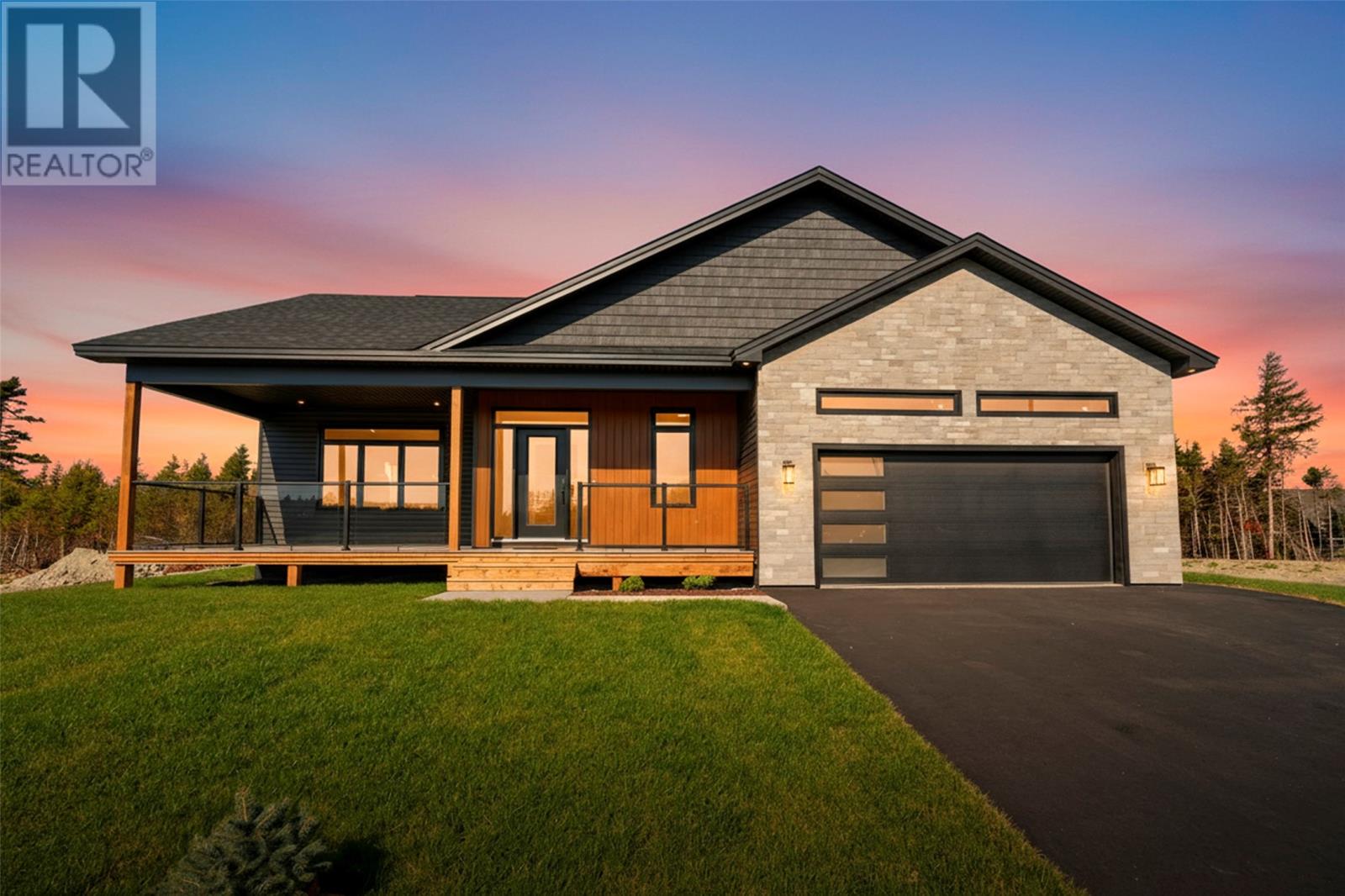
Highlights
Description
- Home value ($/Sqft)$265/Sqft
- Time on Houseful71 days
- Property typeSingle family
- StyleBungalow
- Neighbourhood
- Year built2025
- Garage spaces2
- Mortgage payment
Move-In Ready | 12 Reddley Place, Topsail Modern, Fully Finished, and Ready for You Today! Welcome to — a stunning, brand-new modern build located in one of Topsail’s most desirable neighbourhoods, just off Spruce Hill Road. This home is move-in ready and packed with premium features from top to bottom. Main Features: 4 Bedrooms | 3 Full Bathrooms 2 spacious bedrooms upstairs, including a primary suite with ensuite and walk-in closet 2 additional bedrooms downstairs, along with a full bath Open Concept Main Living Area Featuring Hanstone Quartz "Whistler" countertops Large Rec Room + Full-Sized Gym Gym can easily be converted into a 5th bedroom if needed Covered Front & Back Decks Front deck built with composite materials and glass railing for a sleek look Fully Developed Basement Energy Efficient with Dual-Head Mini Split Finished Garage with Durable Epoxy Flooring Underground Services for a clean and modern streetscape This gorgeous property blends contemporary style with functional family living. Whether you're hosting guests, raising a family, or simply looking to enjoy the serenity of Topsail, 12 Reddley Place offers everything you need — and more. Don’t wait — homes in this neighbourhood don’t last long. Book your private viewing today and take the next step toward your dream home! (id:63267)
Home overview
- Heat source Electric
- Heat type Baseboard heaters, mini-split
- Sewer/ septic Municipal sewage system
- # total stories 1
- # garage spaces 2
- Has garage (y/n) Yes
- # full baths 3
- # total bathrooms 3.0
- # of above grade bedrooms 4
- Flooring Laminate, other
- View View
- Lot desc Landscaped
- Lot size (acres) 0.0
- Building size 3094
- Listing # 1289018
- Property sub type Single family residence
- Status Active
- Utility 15'8"" * 12'6""
Level: Basement - Not known 22'2"" * 14'8""
Level: Basement - Bathroom (# of pieces - 1-6) 8'8"" * 7'2""
Level: Basement - Primary bedroom 14'10"" * 14'4""
Level: Main - Other 8'9"" * 7'2""
Level: Main - Ensuite 10'5"" * 7'2""
Level: Main - Not known 22'2"" * 20'
Level: Main - Living room / dining room 29'6"" * 25'10""
Level: Main
- Listing source url Https://www.realtor.ca/real-estate/28715560/12-reddley-place-conception-bay-south
- Listing type identifier Idx

$-2,187
/ Month

