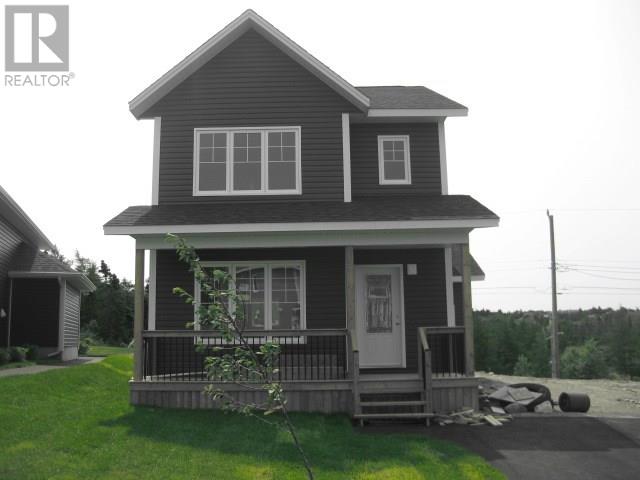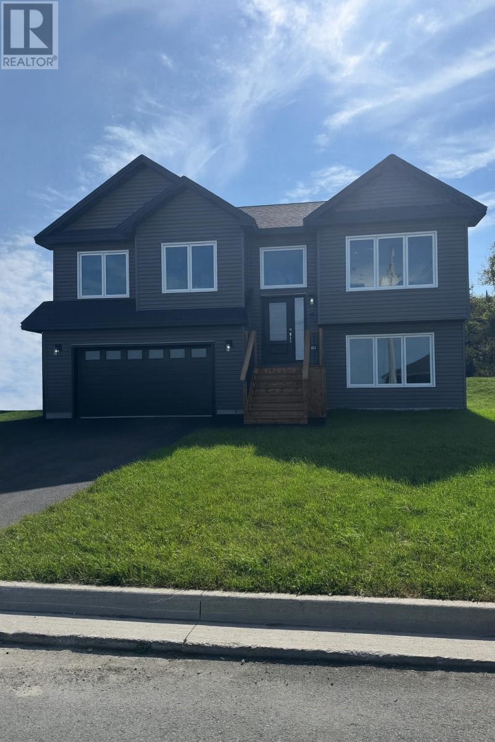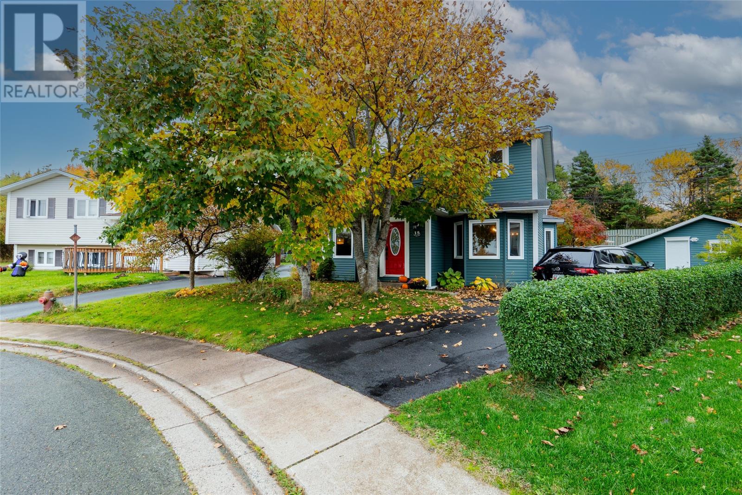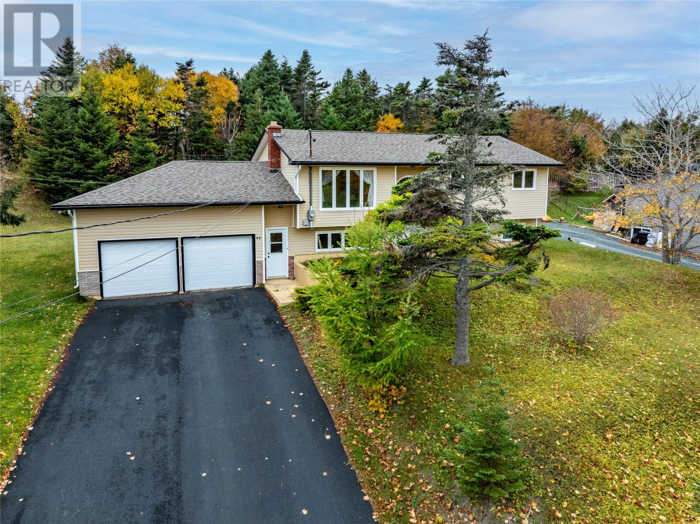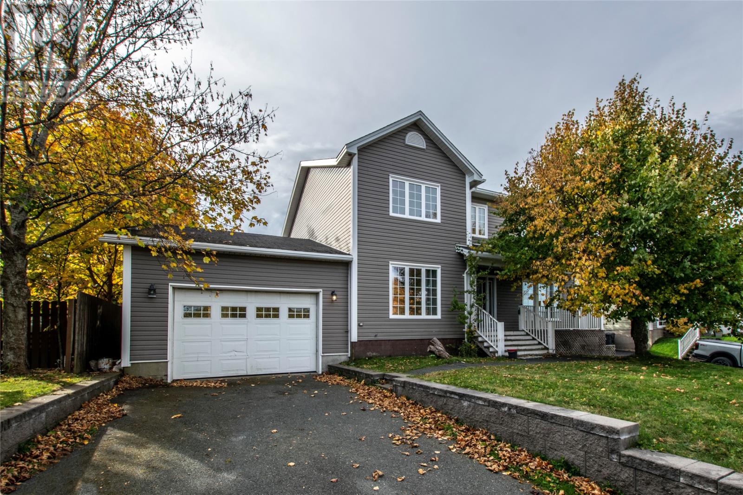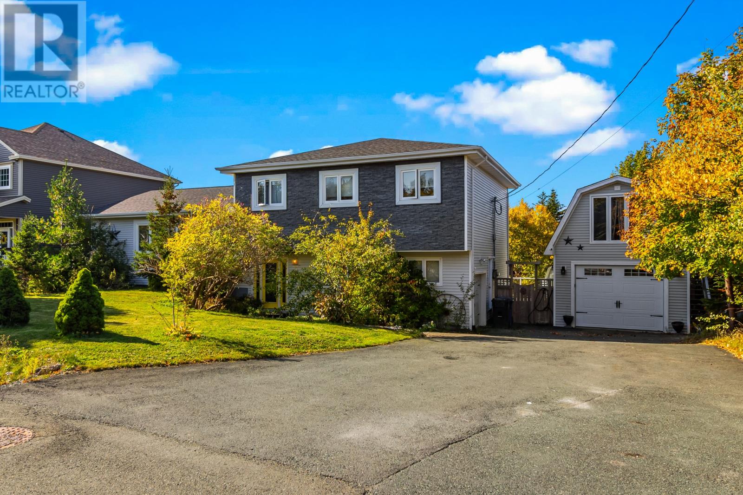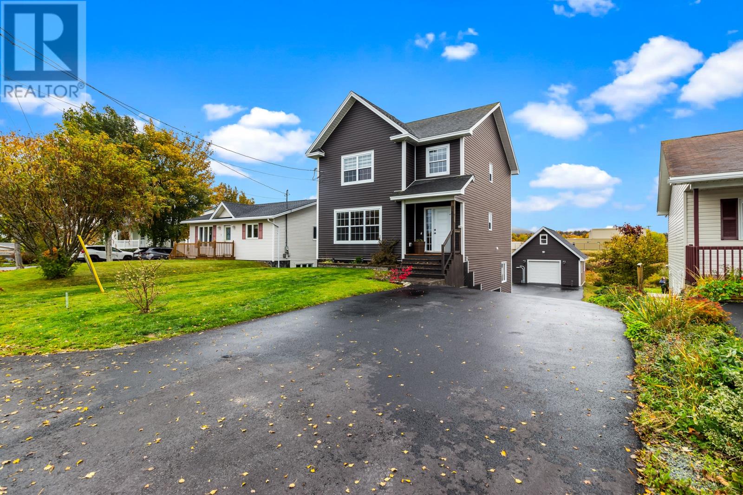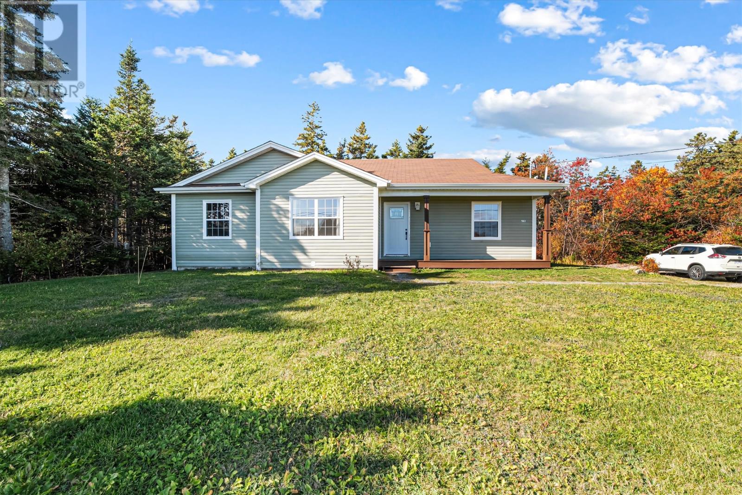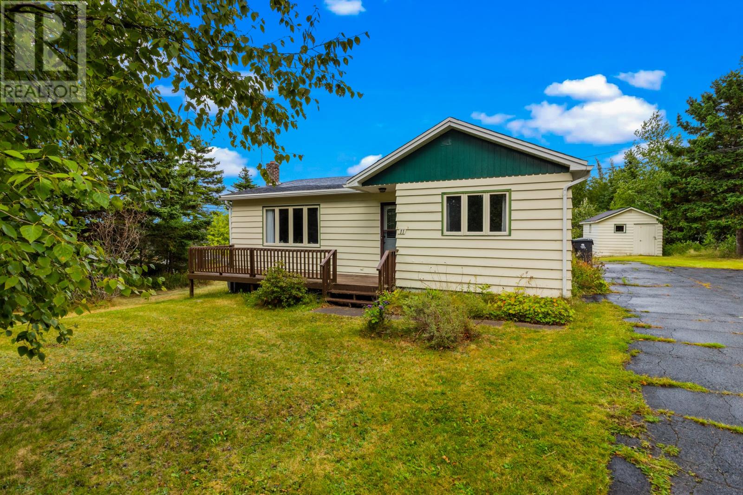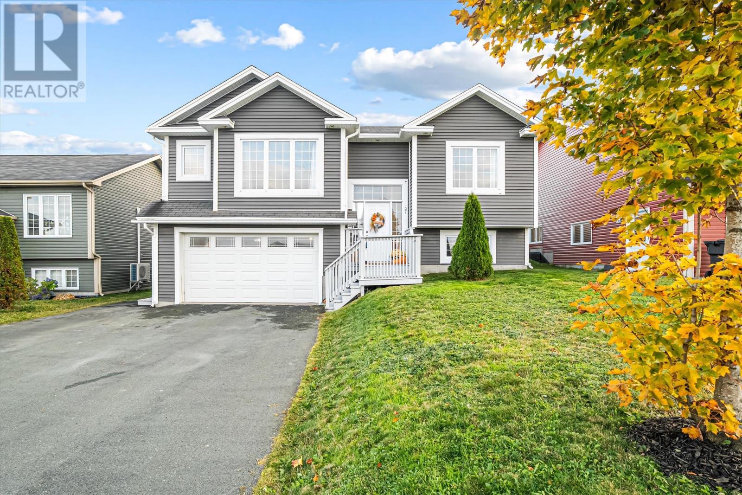- Houseful
- NL
- Conception Bay South
- Upper Gullies
- 1076 Conception Bay Hwy
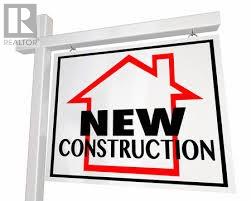
1076 Conception Bay Hwy
For Sale
New 11 hours
$549,900
5 beds
4 baths
2,488 Sqft
1076 Conception Bay Hwy
For Sale
New 11 hours
$549,900
5 beds
4 baths
2,488 Sqft
Highlights
This home is
28%
Time on Houseful
11 hours
Home features
Perfect for pets
Conception Bay South
2.41%
Description
- Home value ($/Sqft)$221/Sqft
- Time on Housefulnew 11 hours
- Property typeSingle family
- StyleBungalow
- Neighbourhood
- Year built2025
- Mortgage payment
Brand new 2 apt home on a large, deep, mostly wooded lot with rear yard access. Features a main floor open concept living room, dining room, and kitchen. Basemeht boasts a 2-bed apartment plus a Family room for the main area. Three and a half bathrooms. Generous allowances, ready to start building as soon as a permit is processed. Another quality home built by Jim's Carpentry Ltd. Double-paved driveway, patio deck. Front, side, and rear landscaping. Near schools and other amenities. Note: House elevation and floor plan in supplements (id:63267)
Home overview
Amenities / Utilities
- Heat source Electric
- Sewer/ septic Municipal sewage system
Exterior
- # total stories 1
Interior
- # full baths 3
- # half baths 1
- # total bathrooms 4.0
- # of above grade bedrooms 5
- Flooring Laminate, mixed flooring
Location
- Directions 1934799
Overview
- Lot size (acres) 0.0
- Building size 2488
- Listing # 1291477
- Property sub type Single family residence
- Status Active
Rooms Information
metric
- Laundry 8m X 7m
Level: Lower - Primary bedroom 14m X 12.6m
Level: Lower - Bathroom (# of pieces - 1-6) 8m X 10m
Level: Lower - Family room 18m X 13m
Level: Lower - Living room / dining room 24m X 14m
Level: Lower - Bedroom 14m X 9m
Level: Lower - Bathroom (# of pieces - 1-6) 2 pc
Level: Lower - Laundry 8m X 7.6m
Level: Lower - Bedroom 12m X 12m
Level: Main - Living room 13m X 12m
Level: Main - Bathroom (# of pieces - 1-6) 8m X 6m
Level: Main - Kitchen 12m X 12m
Level: Main - Bedroom 11.6m X 9.6m
Level: Main - Foyer 14m X 8m
Level: Main - Ensuite 8m X 6.6m
Level: Main - Primary bedroom 14m X 13m
Level: Main - Dining room 12m X 9m
Level: Main
SOA_HOUSEKEEPING_ATTRS
- Listing source url Https://www.realtor.ca/real-estate/29038605/1076-conception-bay-highway-conception-bay-south
- Listing type identifier Idx
The Home Overview listing data and Property Description above are provided by the Canadian Real Estate Association (CREA). All other information is provided by Houseful and its affiliates.

Lock your rate with RBC pre-approval
Mortgage rate is for illustrative purposes only. Please check RBC.com/mortgages for the current mortgage rates
$-1,466
/ Month25 Years fixed, 20% down payment, % interest
$
$
$
%
$
%

Schedule a viewing
No obligation or purchase necessary, cancel at any time
Nearby Homes
Real estate & homes for sale nearby

