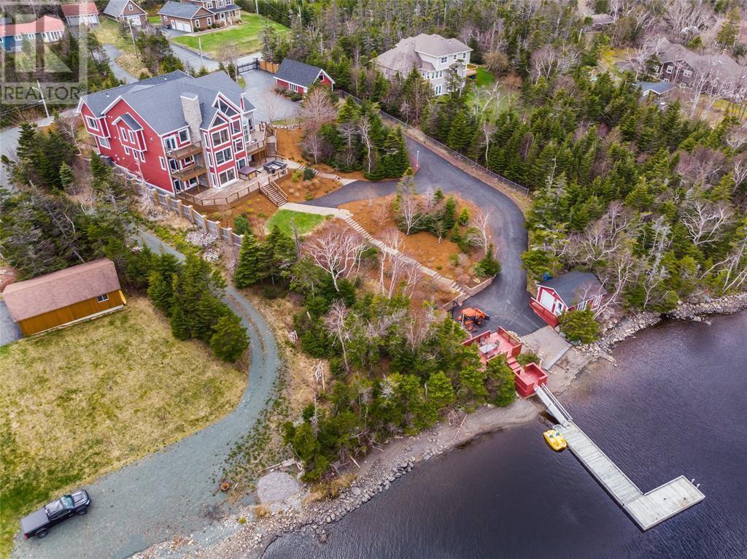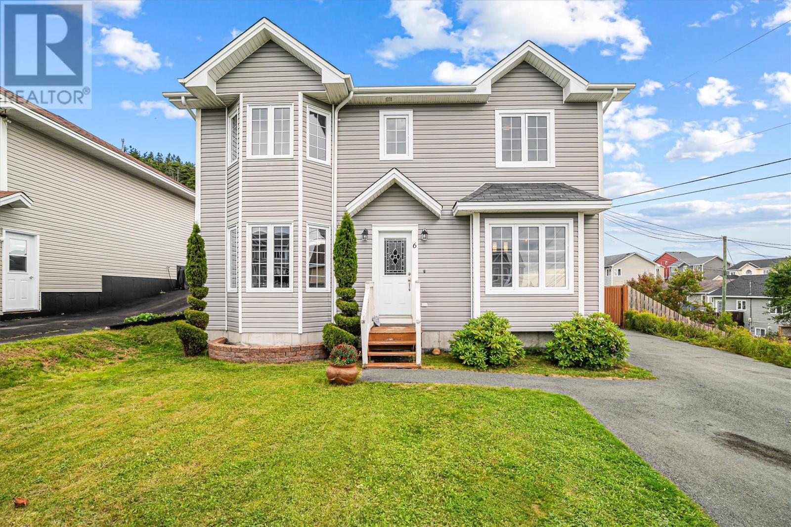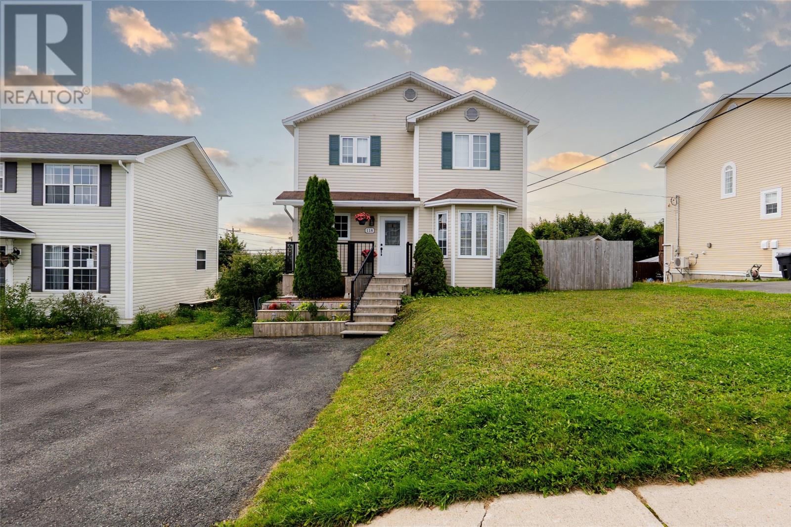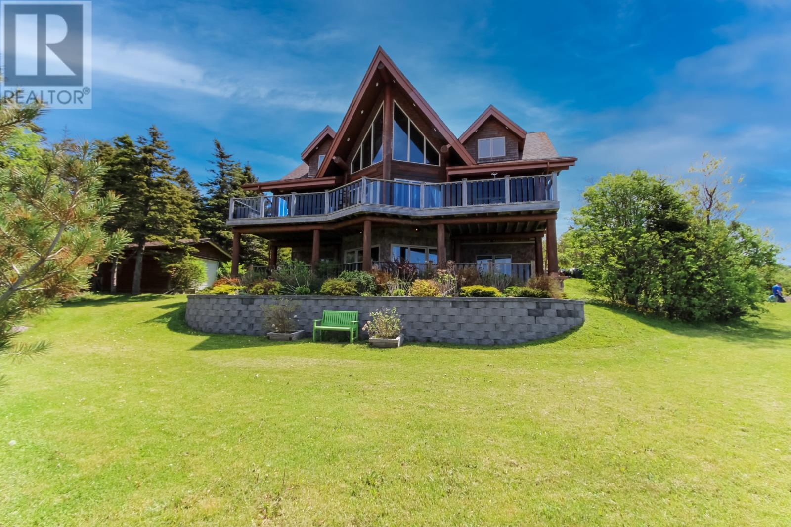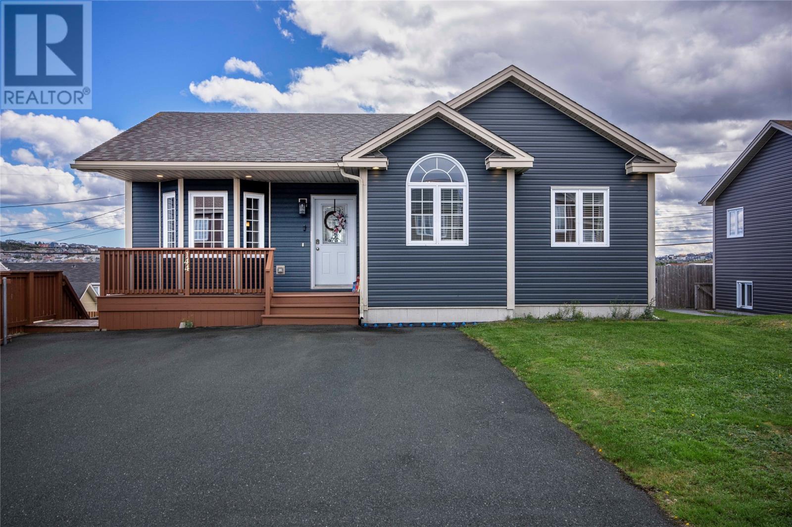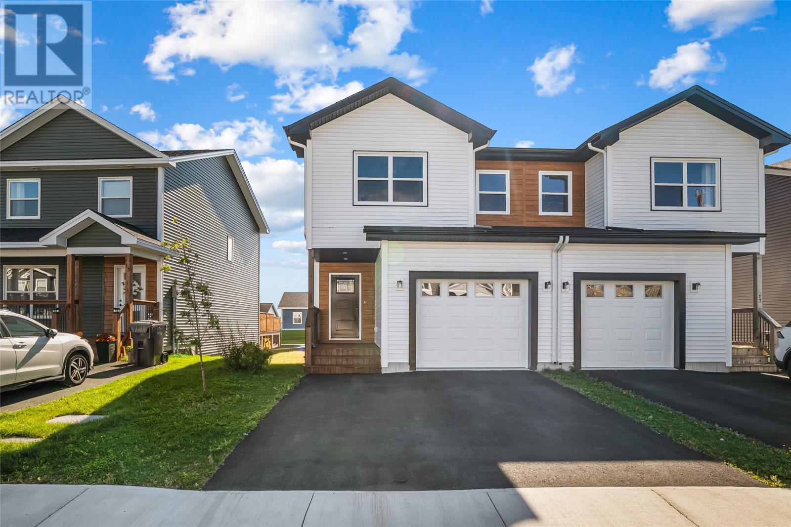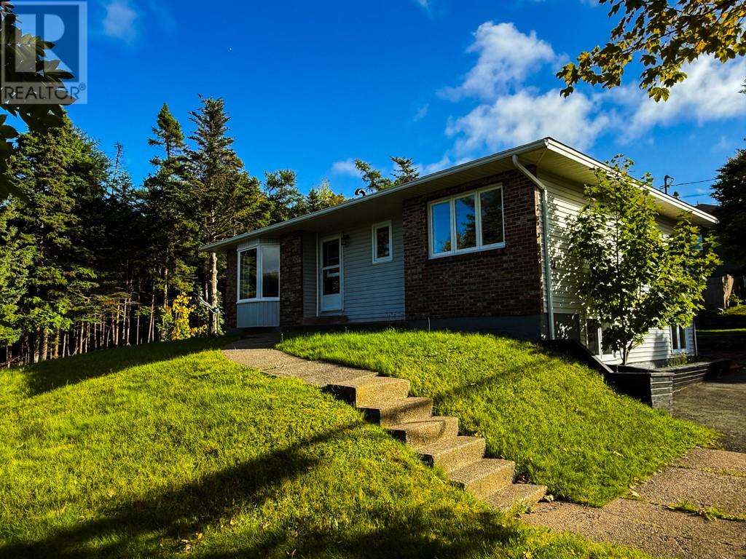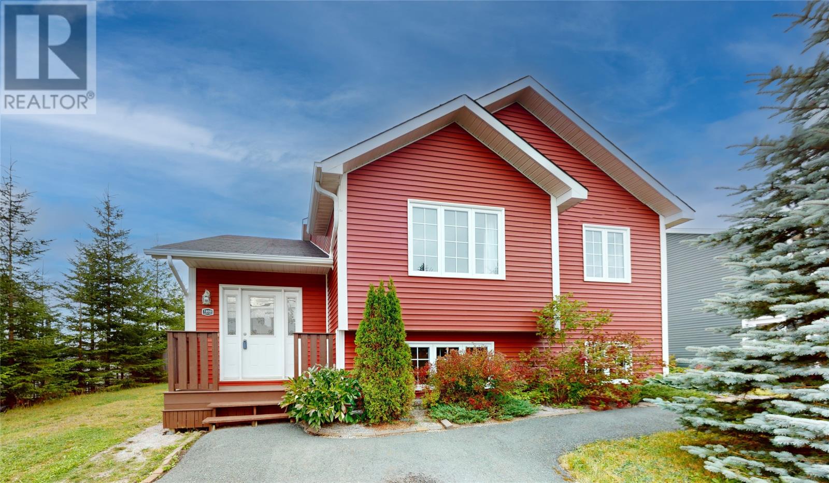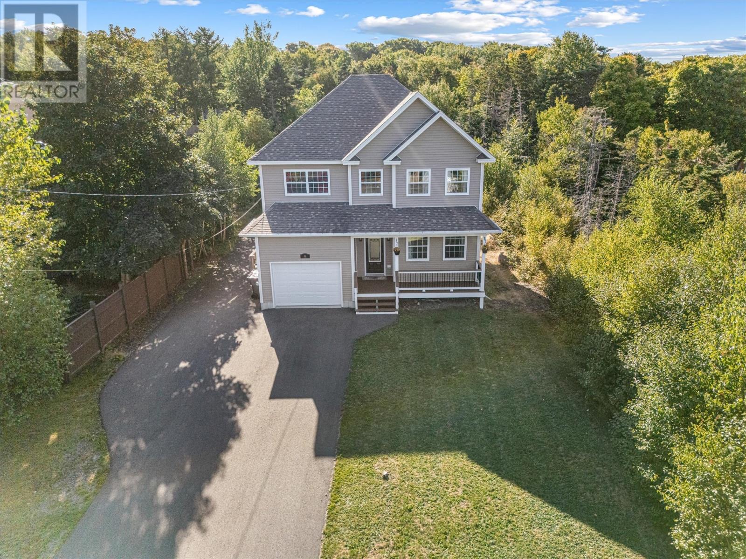- Houseful
- NL
- Conception Bay South
- Topsail
- 11 Abigail Pl
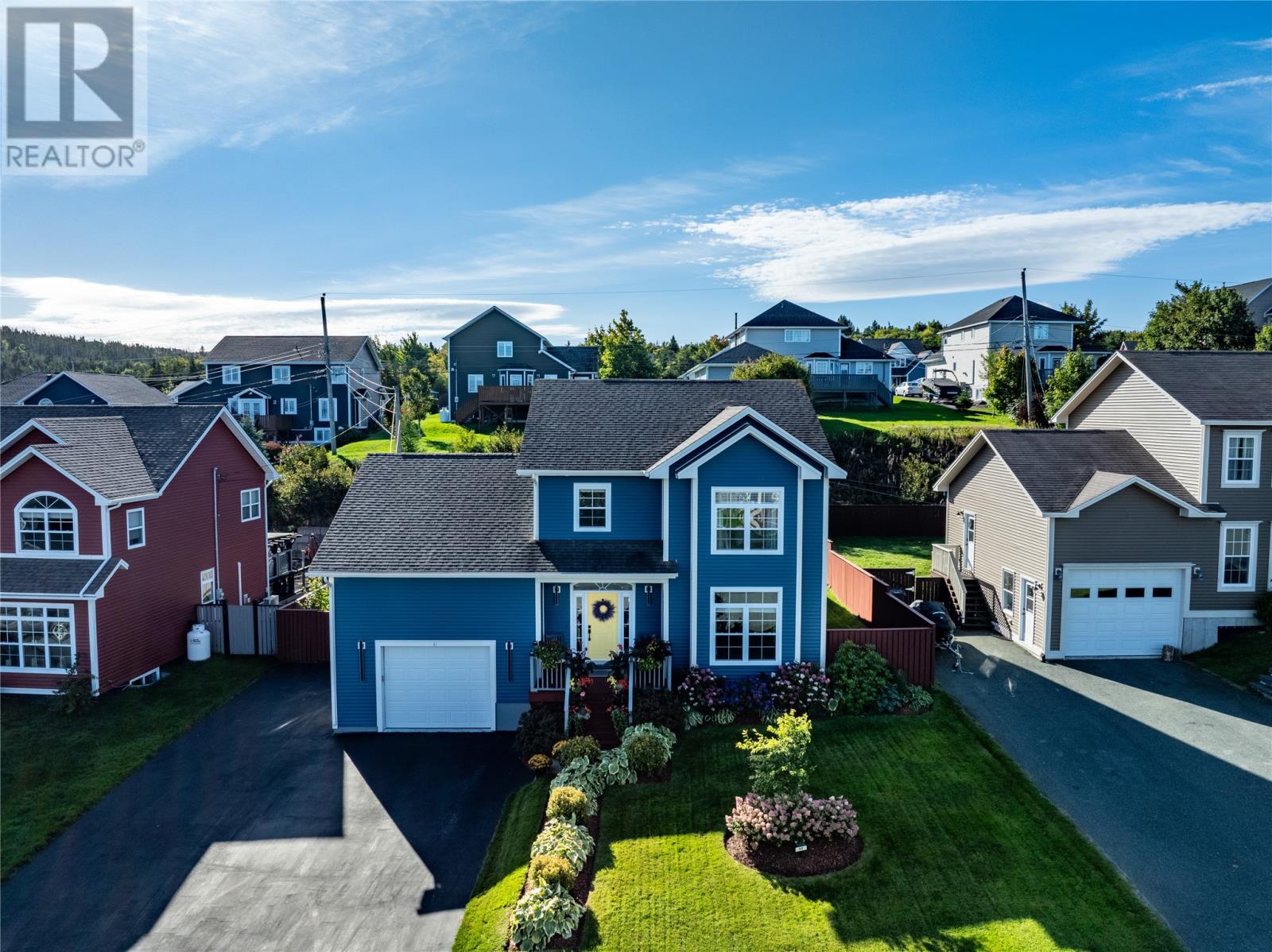
11 Abigail Pl
11 Abigail Pl
Highlights
Description
- Home value ($/Sqft)$202/Sqft
- Time on Housefulnew 36 hours
- Property typeSingle family
- Style2 level
- Neighbourhood
- Year built2012
- Mortgage payment
Pride of Ownership in Topsail – This beautifully maintained 5-bedroom, 3.5-bath home sits on a landscaped lot with plenty of curb appeal. The main floor features 9 ft ceilings, a welcoming porch, spacious dining room, half bath, and an open-concept kitchen with pantry (plus bar fridge), eating area, and living room with propane fireplace and custom shelving. Upstairs you’ll find two large bedrooms, a main bath, and a bright primary suite with walk-in closet and ensuite.18 x 20 attached garage with fully developed basement with family room with electric fireplace, laundry, full bath, and two additional bedrooms. Extras include hardwood stairs, custom cove mouldings, wine cellar, and 3 mini-splits. The fenced backyard is a showstopper with two enclosed patio areas (one with hot tub), storage shed, and a large paved driveway for extra parking. Don't miss out on this one! As per sellers directive, all offers to be in by 1pm October 2nd and left opened until 6pm. (id:63267)
Home overview
- Heat source Electric, propane
- Heat type Mini-split
- Sewer/ septic Municipal sewage system
- # total stories 2
- Fencing Fence
- # full baths 3
- # half baths 1
- # total bathrooms 4.0
- # of above grade bedrooms 5
- Flooring Mixed flooring
- Directions 2132734
- Lot desc Landscaped
- Lot size (acres) 0.0
- Building size 3460
- Listing # 1290991
- Property sub type Single family residence
- Status Active
- Primary bedroom 15.1m X 14m
Level: 2nd - Bedroom 14.6m X 11.3m
Level: 2nd - Bedroom 12m X 12m
Level: 2nd - Laundry 7.5m X 11m
Level: Basement - Bedroom 17m X 13.5m
Level: Basement - Family room 11m X 20m
Level: Basement - Bedroom 13m X 14m
Level: Basement - Kitchen 13.9m X 12m
Level: Main - Porch 9m X 9m
Level: Main - Living room 19m X 12.7m
Level: Main - Eating area 16.6m X 11m
Level: Main - Not known 4.5m X 6.6m
Level: Main - Dining room 14m X 16m
Level: Main
- Listing source url Https://www.realtor.ca/real-estate/28923630/11-abigail-place-conception-bay-south
- Listing type identifier Idx

$-1,867
/ Month

