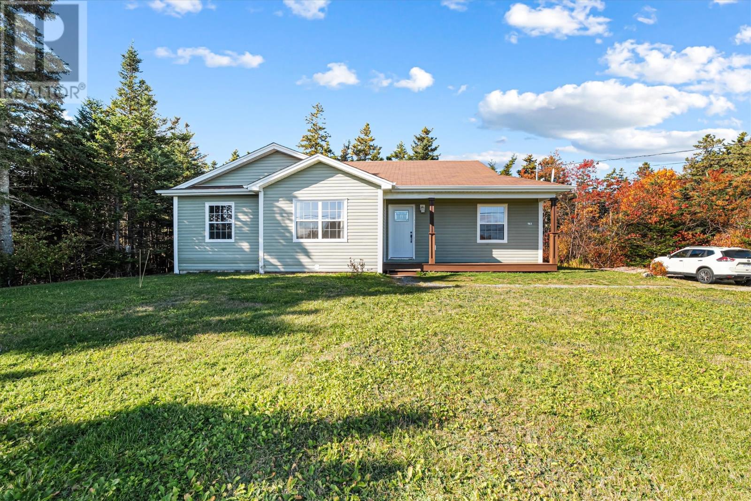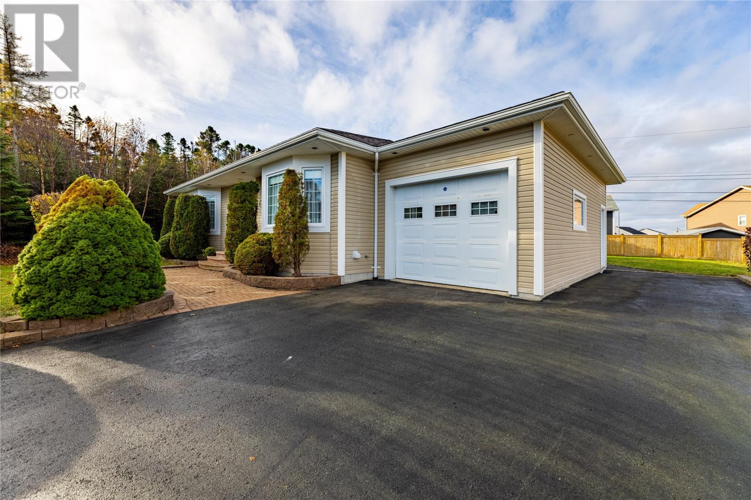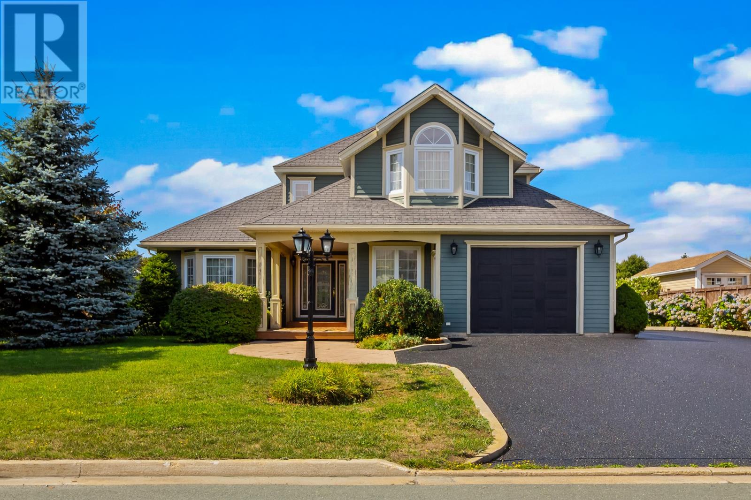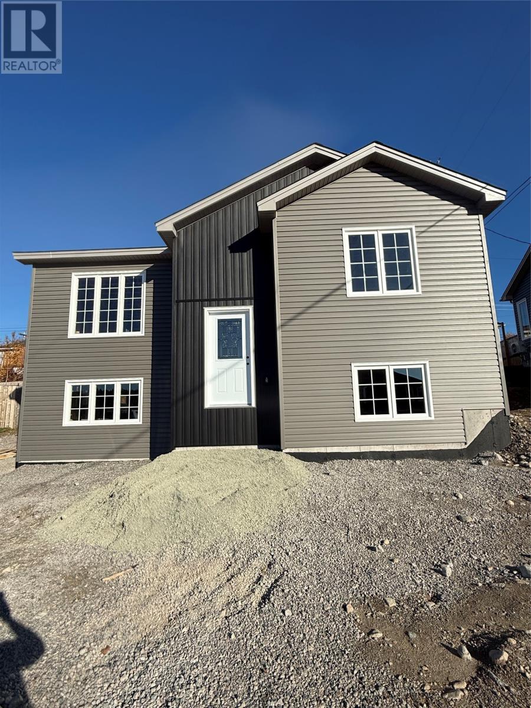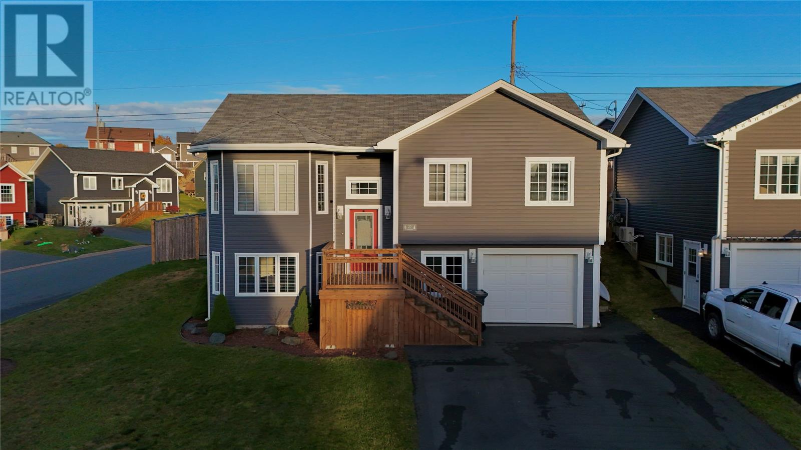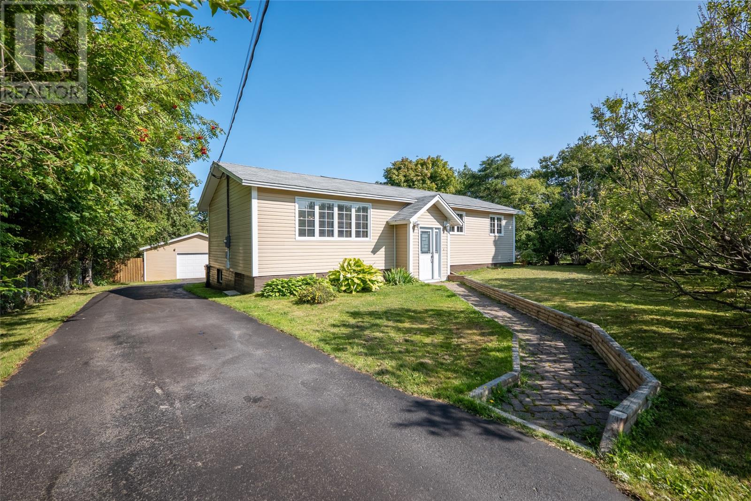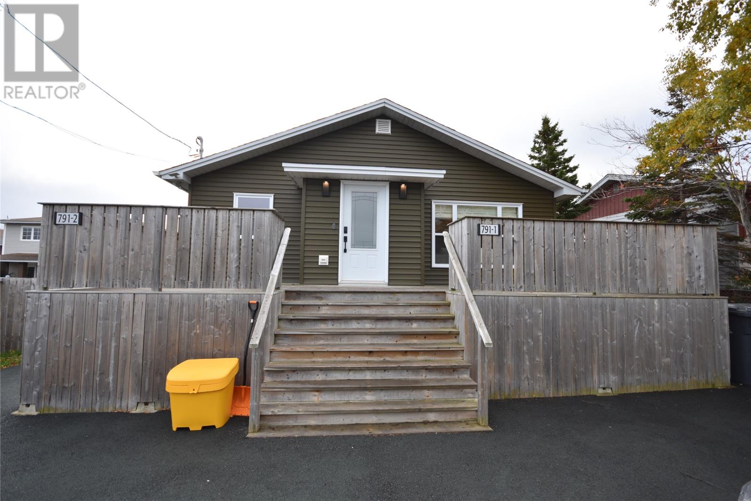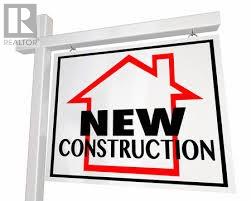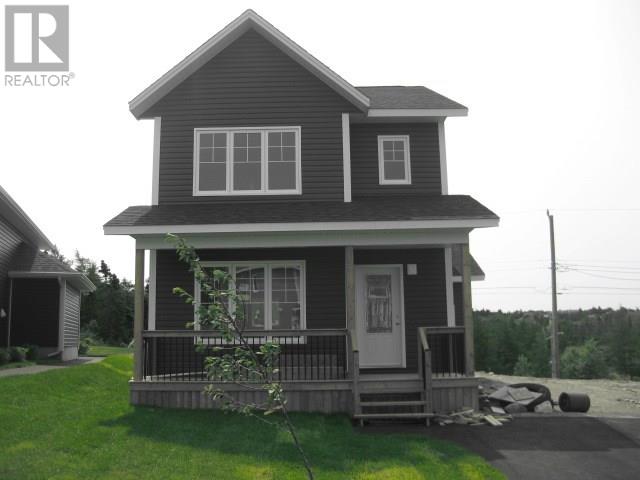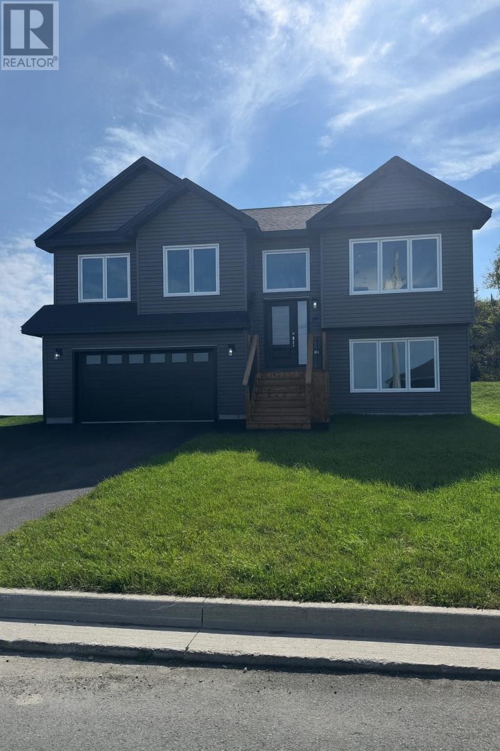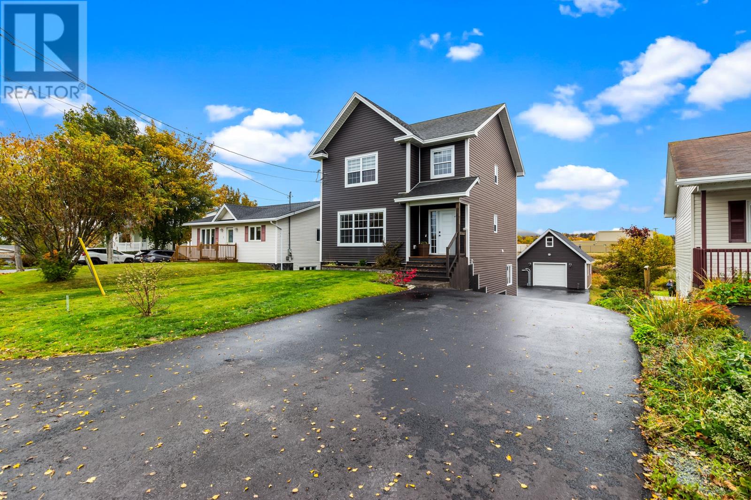- Houseful
- NL
- Conception Bay South
- Seal Cove
- 11 Ashwood Pl
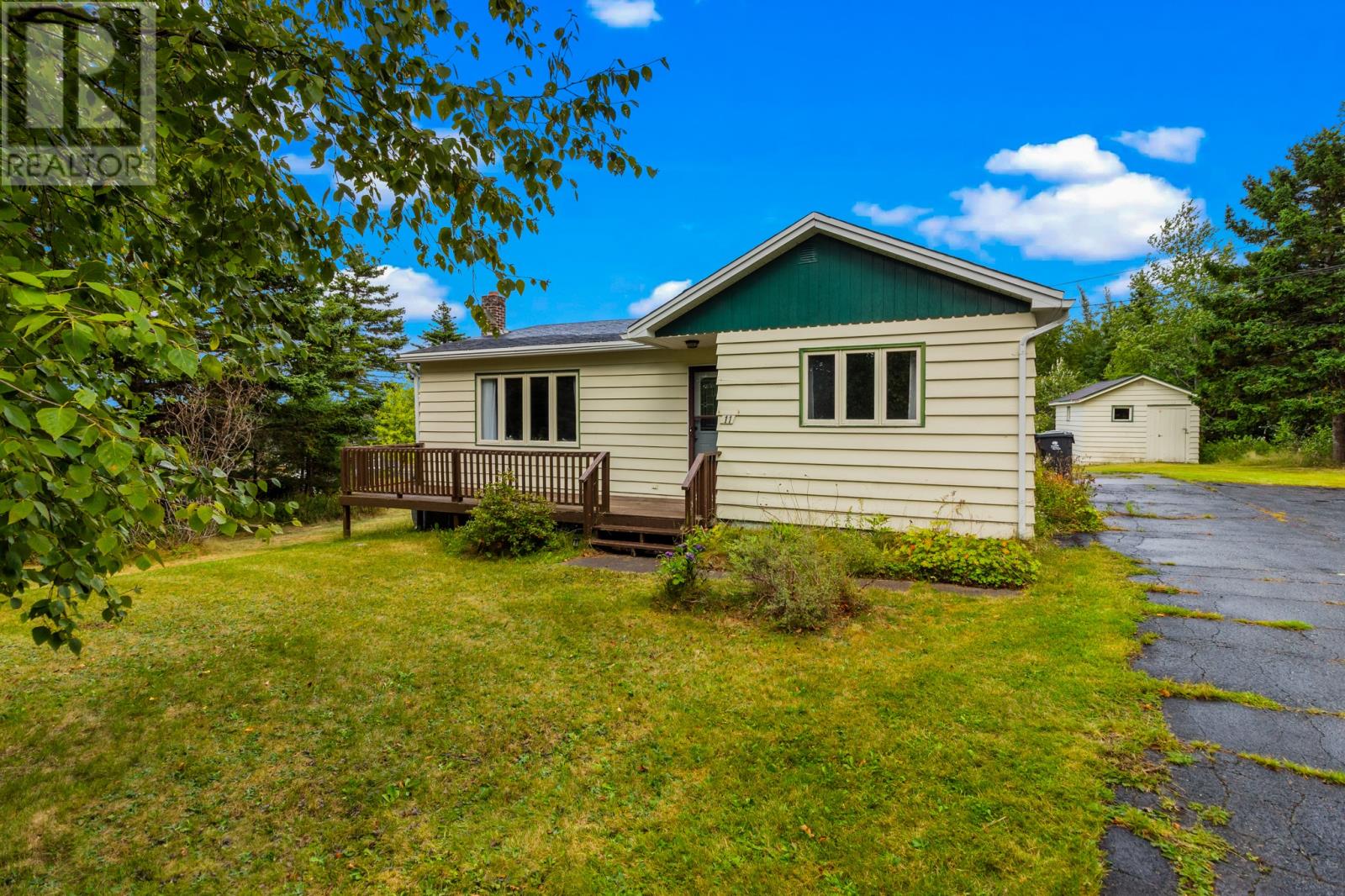
Highlights
Description
- Home value ($/Sqft)$110/Sqft
- Time on Houseful10 days
- Property typeSingle family
- StyleBungalow
- Neighbourhood
- Lot size1.98 Acres
- Year built1968
- Mortgage payment
This charming 3-bedroom home sits on a private 1.98-acre lot surrounded by fruit trees, maples, and vibrant gardens. Enjoy your morning coffee or evening beverage from the welcoming front veranda while taking in the peaceful sunsets. Inside, the home is move-in ready with all appliances included and a list of recent upgrades: new exterior doors, some vinyl windows, a new furnace and oil tank, plus updated PEX plumbing. The cozy basement woodstove adds warmth and comfort on cooler evenings. Conveniently located near Parsons Field—with its playground, clubhouse, and softball field—you’ll enjoy both tranquility and community amenities. A brand-new survey (January 28, 2025) is available—ask your REALTOR® for a copy. Opportunities like this don’t come often. Make this your home sweet home today!Seller requests that offer to be submitted on Tuesday, Oct. 28, 2025 at 1pm and shall be left open until Tuesday, Oct. 28, 2025 at 6pm. (id:63267)
Home overview
- Heat source Electric, oil, wood
- Sewer/ septic Septic tank
- # total stories 1
- # full baths 1
- # half baths 1
- # total bathrooms 2.0
- # of above grade bedrooms 3
- Flooring Carpeted, laminate
- Lot dimensions 1.98
- Lot size (acres) 1.98
- Building size 2280
- Listing # 1291968
- Property sub type Single family residence
- Status Active
- Storage 6.5m X 11m
Level: Lower - Storage 7m X 8m
Level: Lower - Bathroom (# of pieces - 1-6) 3.4m X 7.5m
Level: Lower - Family room 13m X 25m
Level: Lower - Laundry 5.5m X 10m
Level: Lower - Bedroom 11m X 11m
Level: Main - Bathroom (# of pieces - 1-6) 5m X 7m
Level: Main - Bedroom 9m X 12m
Level: Main - Porch 6m X 7m
Level: Main - Bedroom 9m X 12m
Level: Main - Laundry 12.5m X 18.5m
Level: Main - Kitchen 12m X 12.5m
Level: Main - Dining room 9.5m X 10m
Level: Main
- Listing source url Https://www.realtor.ca/real-estate/29029728/11-ashwood-place-conception-bay-south
- Listing type identifier Idx

$-666
/ Month

