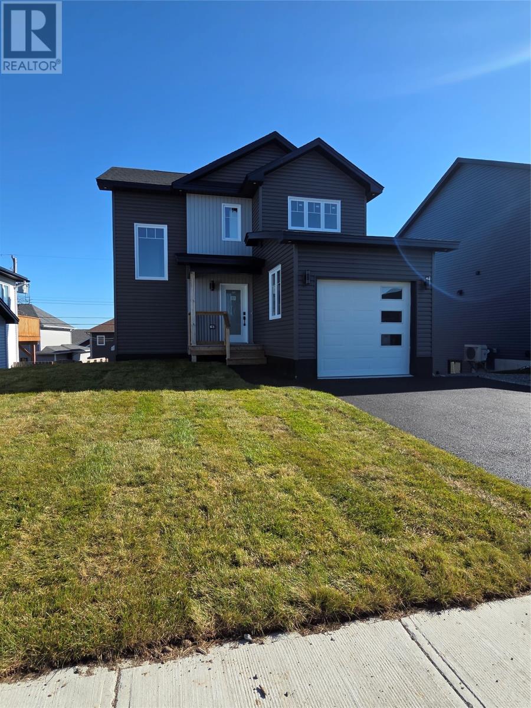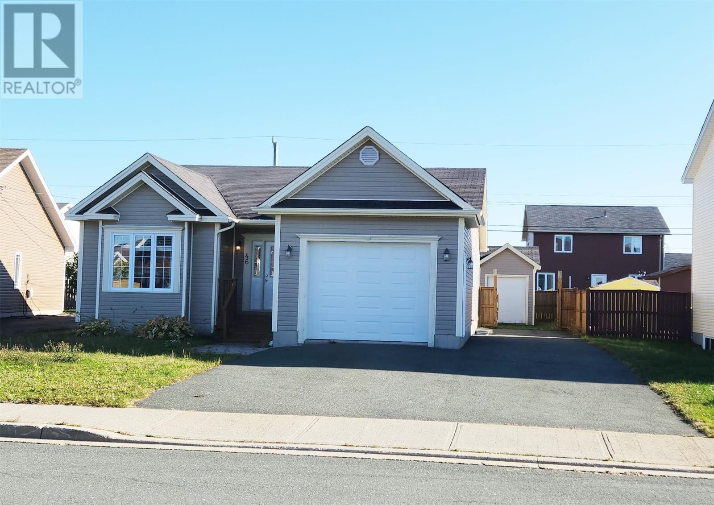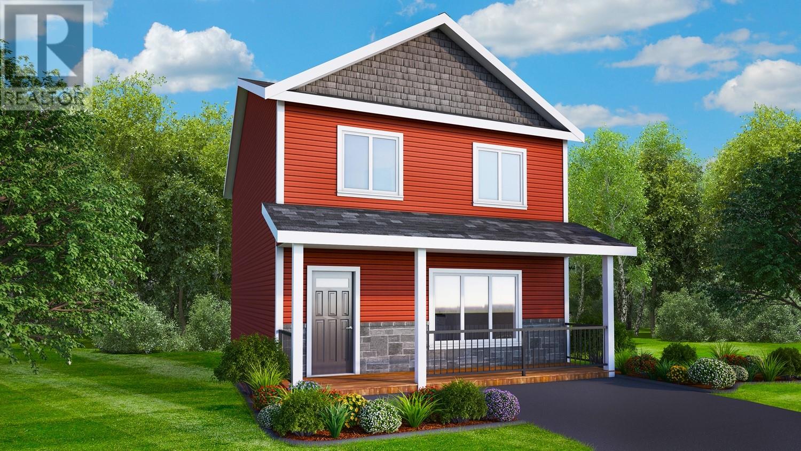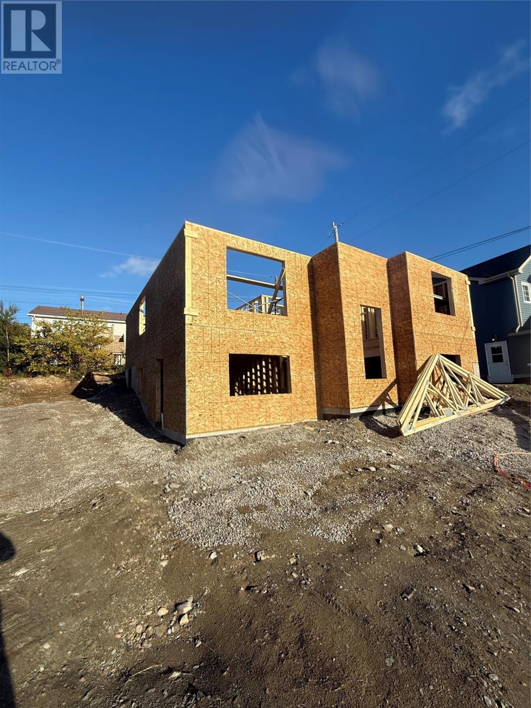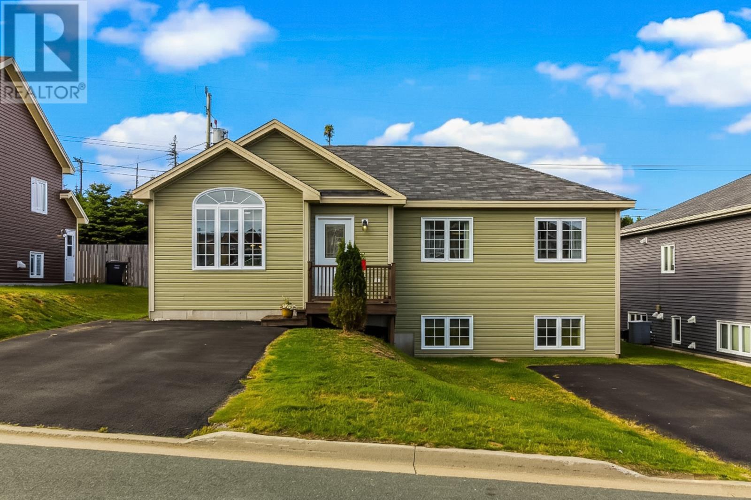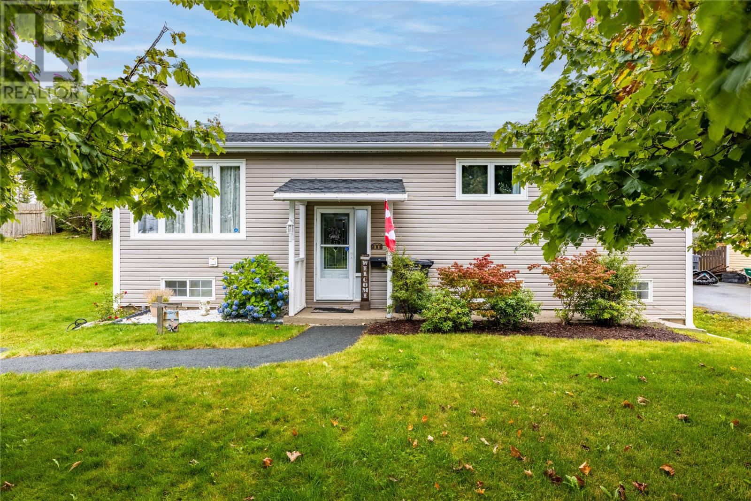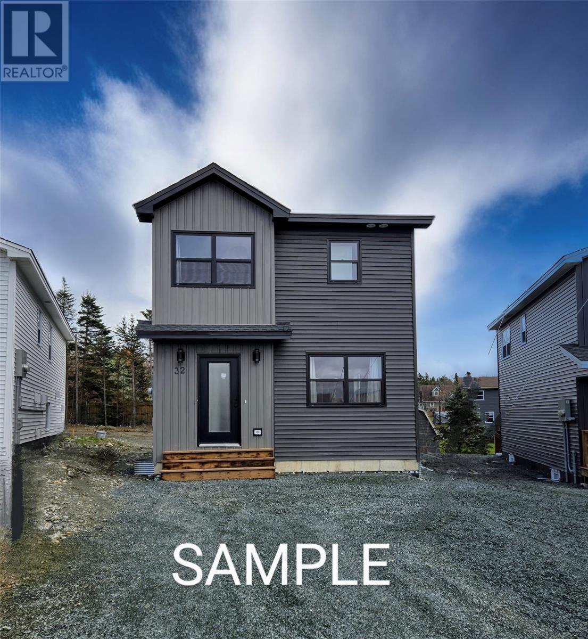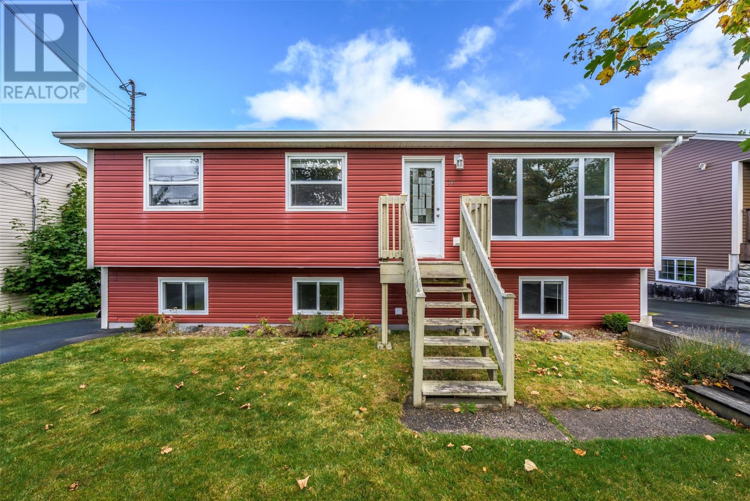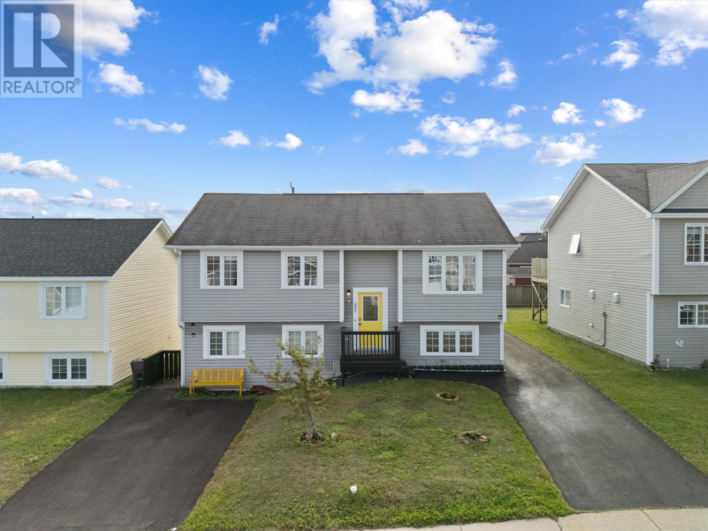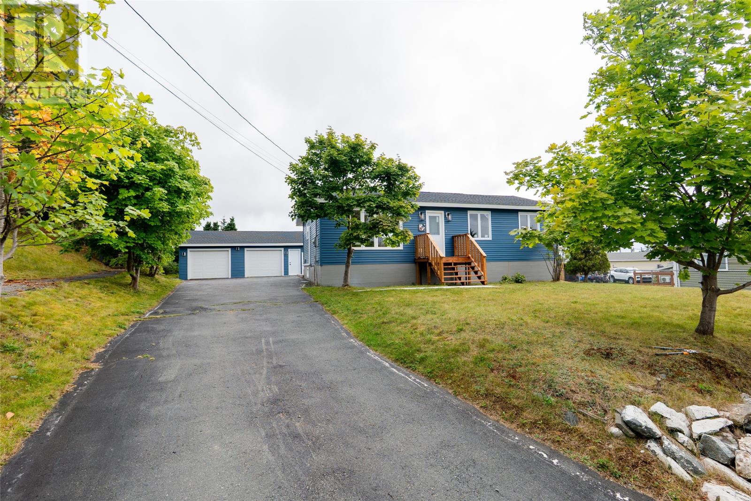- Houseful
- NL
- Conception Bay South
- Foxtrap
- 12-14 Dennis Rd
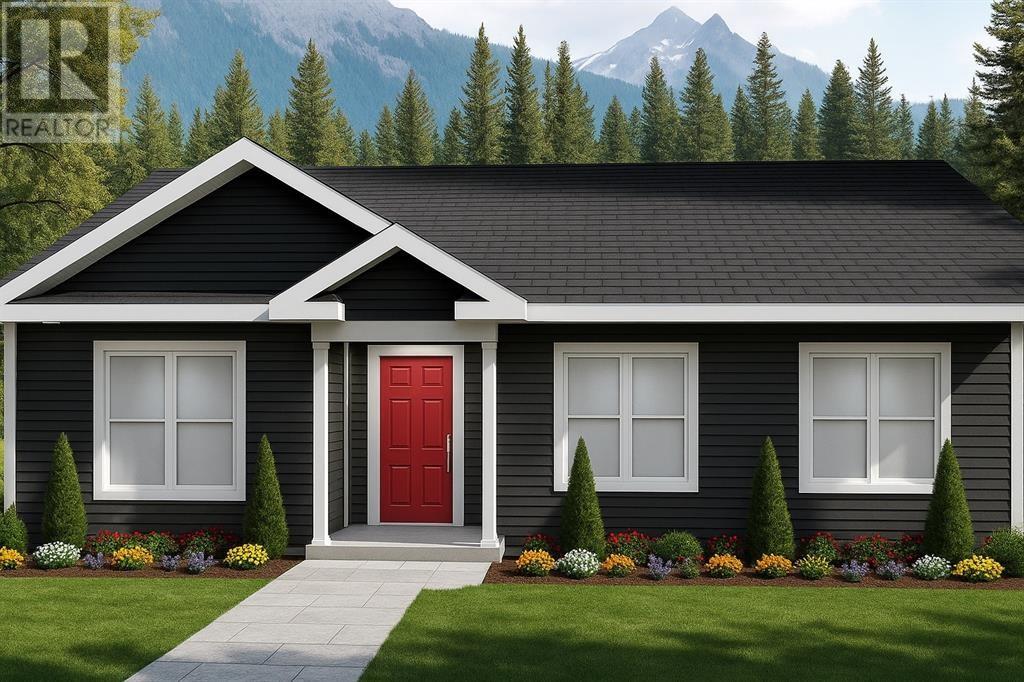
12-14 Dennis Rd
12-14 Dennis Rd
Highlights
Description
- Home value ($/Sqft)$169/Sqft
- Time on Housefulnew 18 hours
- Property typeSingle family
- Neighbourhood
- Year built2025
- Mortgage payment
Welcome to this beautifully designed new construction nestled on an oversized lot in a desirable R1-zoned neighborhood in Dunn's Hill Estates. Perfectly positioned to capture scenic views, this home offers exceptional curb appeal with professional front yard landscaping and a welcoming covered front deck. Step inside to a thoughtfully laid-out open concept main living area, featuring a spacious kitchen with a center island. The dinette and living room flow seamlessly together, perfect for entertaining or family time. This home includes three generously sized bedrooms, including a stunning primary suite with a walk-in closet and full ensuite bath. Two additional bedrooms and a second full bath offer plenty of room for guests, kids, or a home office. The downstairs area presents exciting potential for further expansion, with the opportunity to create a rec room and an additional bedroom – perfect for adapting to future needs or a growing family. HST is included in the list price and will be rebated to the vendor upon closing. Don’t miss the chance to make this charming property your own! (id:63267)
Home overview
- Cooling Air exchanger
- Heat type Baseboard heaters
- Sewer/ septic Municipal sewage system
- # total stories 1
- # full baths 2
- # total bathrooms 2.0
- # of above grade bedrooms 3
- Flooring Laminate
- Lot size (acres) 0.0
- Building size 2720
- Listing # 1291043
- Property sub type Single family residence
- Status Active
- Bedroom 2.591m X 0.254m
Level: Main - Bathroom (# of pieces - 1-6) 3 PC
Level: Main - Bedroom 2.946m X 2.959m
Level: Main - Kitchen 5.08m X NaNm
Level: Main - Ensuite 3 PC
Level: Main - Living room 5.486m X 3.683m
Level: Main - Primary bedroom 4.013m X 3.734m
Level: Main
- Listing source url Https://www.realtor.ca/real-estate/28947188/12-14-dennis-road-conception-bay-south
- Listing type identifier Idx

$-1,224
/ Month

