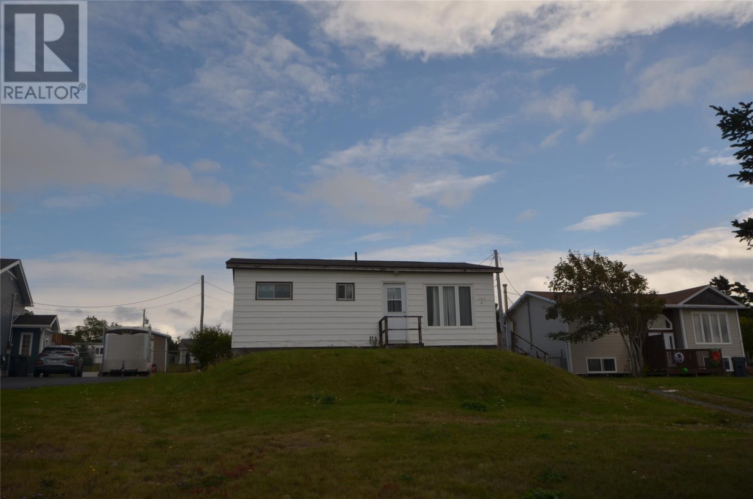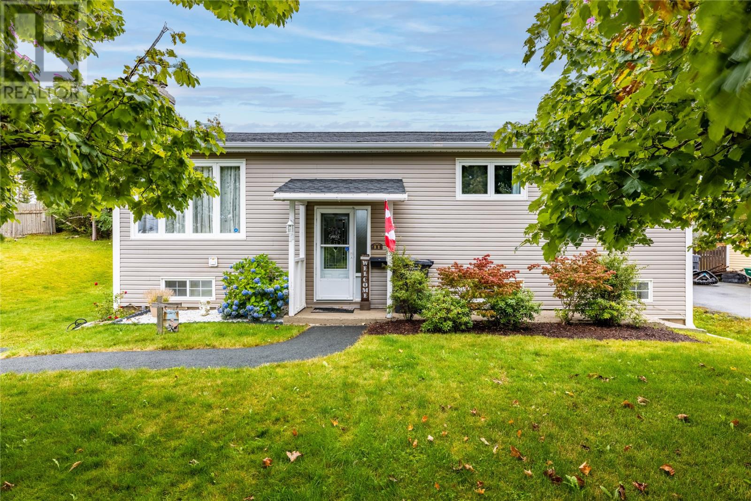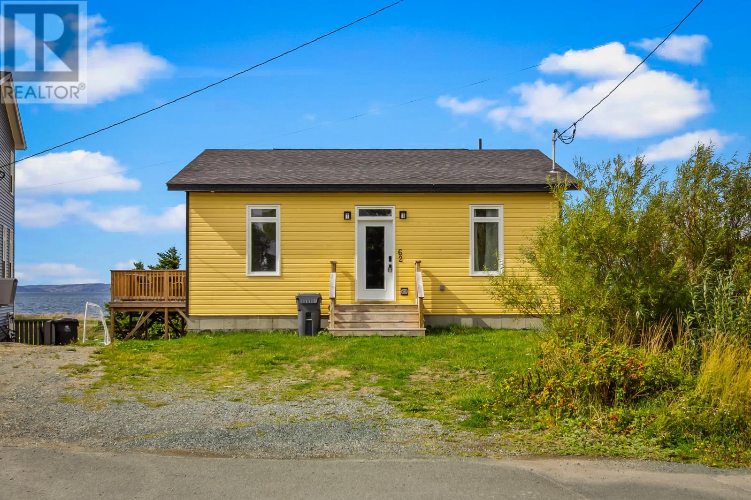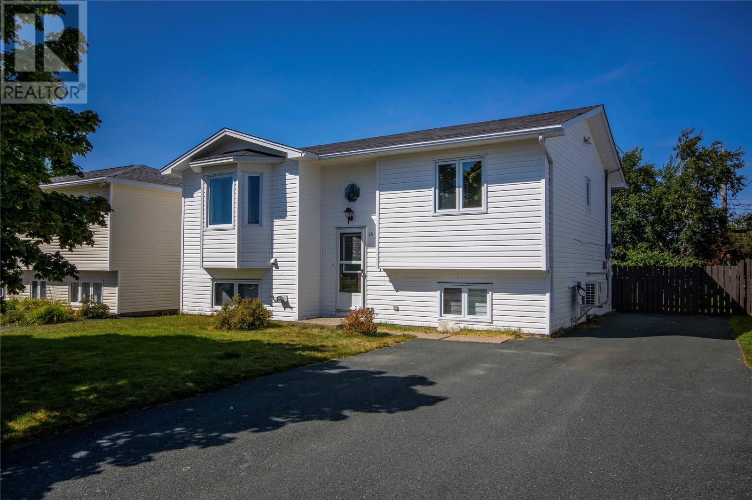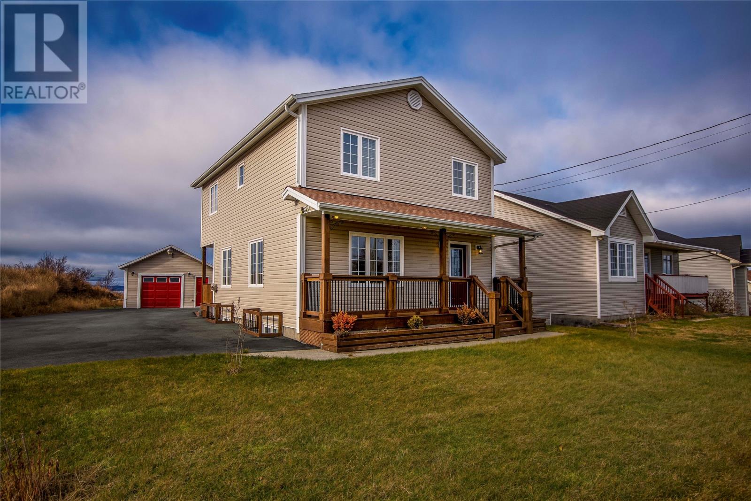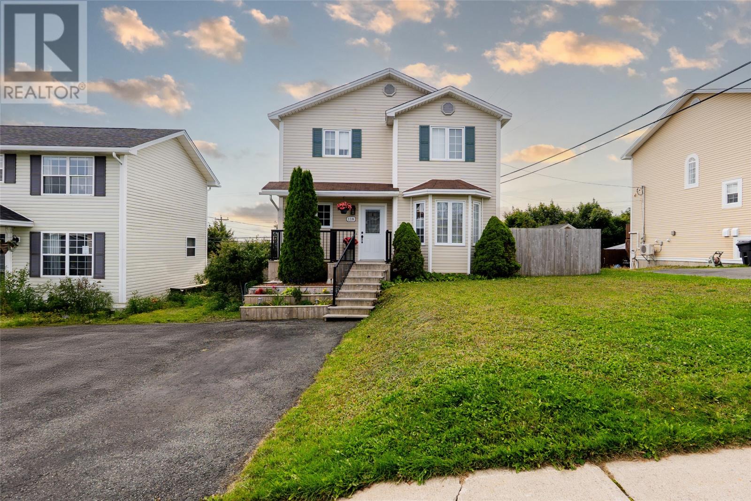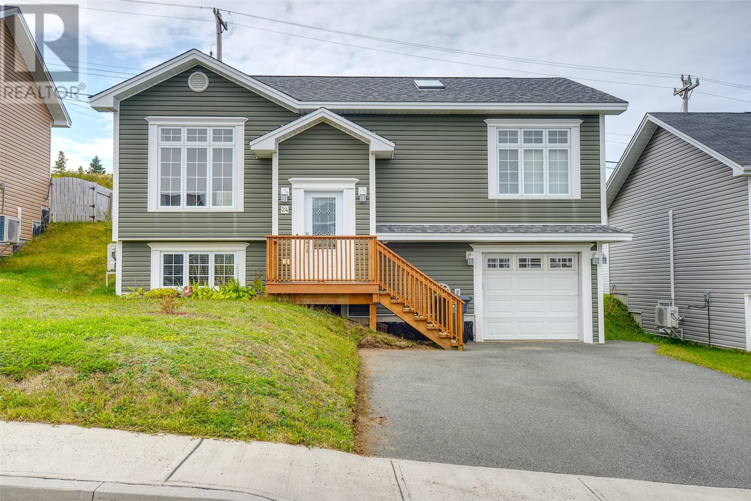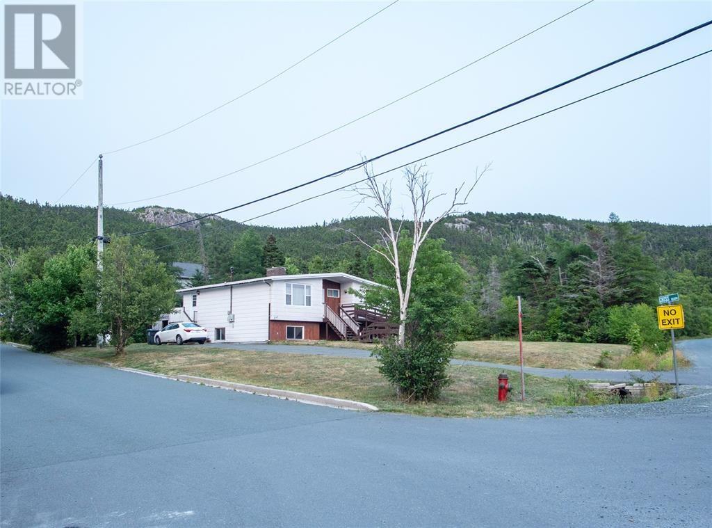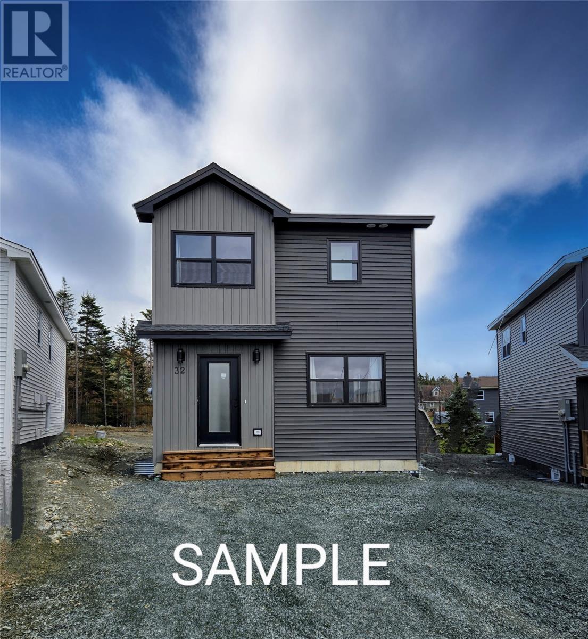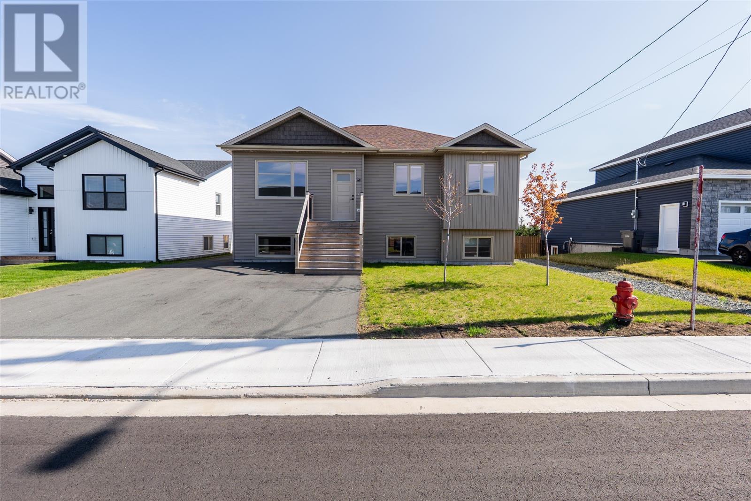- Houseful
- NL
- Conception Bay South
- Foxtrap
- 12 Heidi Cres
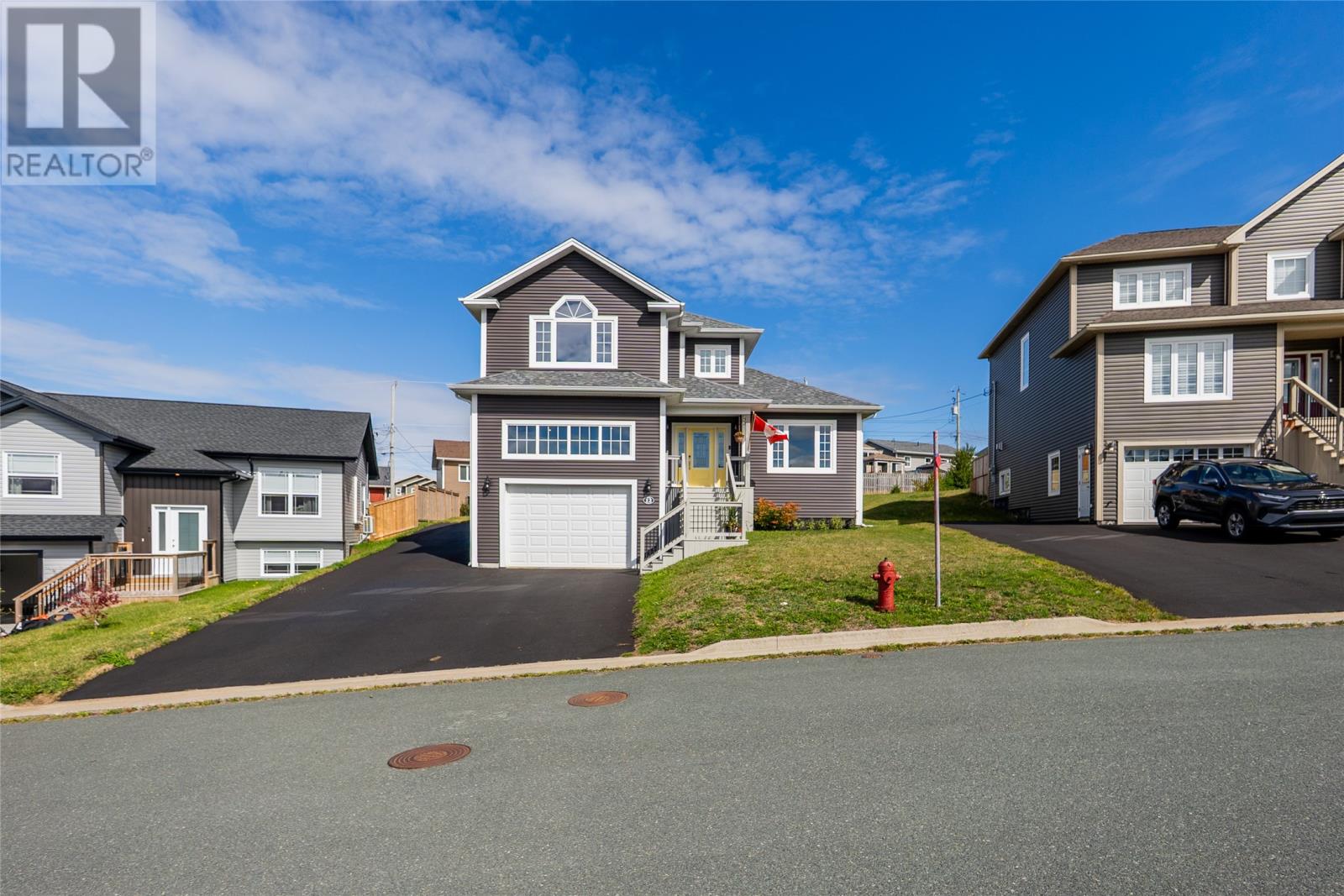
12 Heidi Cres
For Sale
New 9 hours
$600,000
3 beds
3 baths
3,288 Sqft
12 Heidi Cres
For Sale
New 9 hours
$600,000
3 beds
3 baths
3,288 Sqft
Highlights
This home is
67%
Time on Houseful
9 hours
Conception Bay South
2.41%
Description
- Home value ($/Sqft)$182/Sqft
- Time on Housefulnew 9 hours
- Property typeSingle family
- Style2 level
- Neighbourhood
- Year built2015
- Mortgage payment
Welcome to 12 Heidi Crescent. This beautiful two-storey home is the perfect family home. With an open concept main floor it's ideal for entertaining. The modern kitchen includes a propane stove, with an additional electric wall oven for all your cooking needs, as well as a large walk-in pantry. Upstairs has 3 large bedrooms, including a spacious primary with a walk-in closet and a 4-piece ensuite. With a heat pump for your heating source not only will you be able to enjoy air conditioning next summer but you're saving money in the process. The basement offers even more space for your family and is ready for you to develop to meet your needs. Just minutes off the highway this home is close to everything you could ever need. (id:63267)
Home overview
Amenities / Utilities
- Heat type Heat pump
- Sewer/ septic Municipal sewage system
Exterior
- # total stories 2
- Has garage (y/n) Yes
Interior
- # full baths 2
- # half baths 1
- # total bathrooms 3.0
- # of above grade bedrooms 3
- Flooring Ceramic tile, hardwood, laminate, other
Lot/ Land Details
- Lot desc Landscaped
Overview
- Lot size (acres) 0.0
- Building size 3288
- Listing # 1290636
- Property sub type Single family residence
- Status Active
Rooms Information
metric
- Bedroom 12.2m X 10.7m
Level: 2nd - Ensuite 15m X 7.11m
Level: 2nd - Primary bedroom 18.11m X 17.9m
Level: 2nd - Bedroom 13.4m X 10.7m
Level: 2nd - Utility 6.2m X 7.4m
Level: Basement - Other 37.8m X 37m
Level: Basement - Not known 11.5m X 5.1m
Level: Main - Dining room 9.2m X 17.11m
Level: Main - Foyer 7.3m X 5.4m
Level: Main - Living room 16.9m X 12.1m
Level: Main - Office 11.5m X 12.9m
Level: Main - Laundry 8.4m X 6.9m
Level: Main - Kitchen 11.9m X 17.8m
Level: Main - Bathroom (# of pieces - 1-6) 6.4m X 2.11m
Level: Main
SOA_HOUSEKEEPING_ATTRS
- Listing source url Https://www.realtor.ca/real-estate/28880933/12-heidi-crescent-conception-bay-south
- Listing type identifier Idx
The Home Overview listing data and Property Description above are provided by the Canadian Real Estate Association (CREA). All other information is provided by Houseful and its affiliates.

Lock your rate with RBC pre-approval
Mortgage rate is for illustrative purposes only. Please check RBC.com/mortgages for the current mortgage rates
$-1,600
/ Month25 Years fixed, 20% down payment, % interest
$
$
$
%
$
%

Schedule a viewing
No obligation or purchase necessary, cancel at any time
Nearby Homes
Real estate & homes for sale nearby

